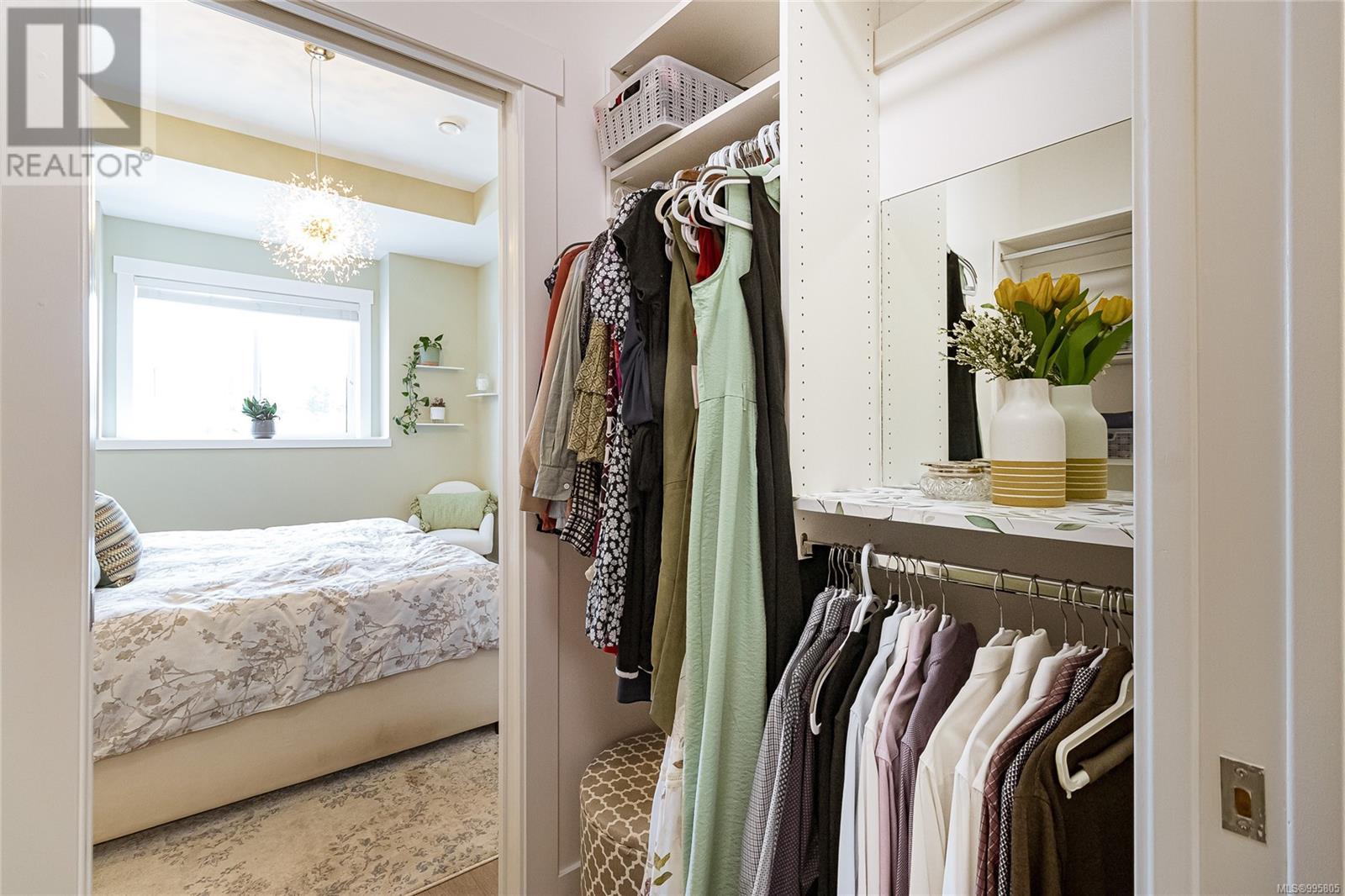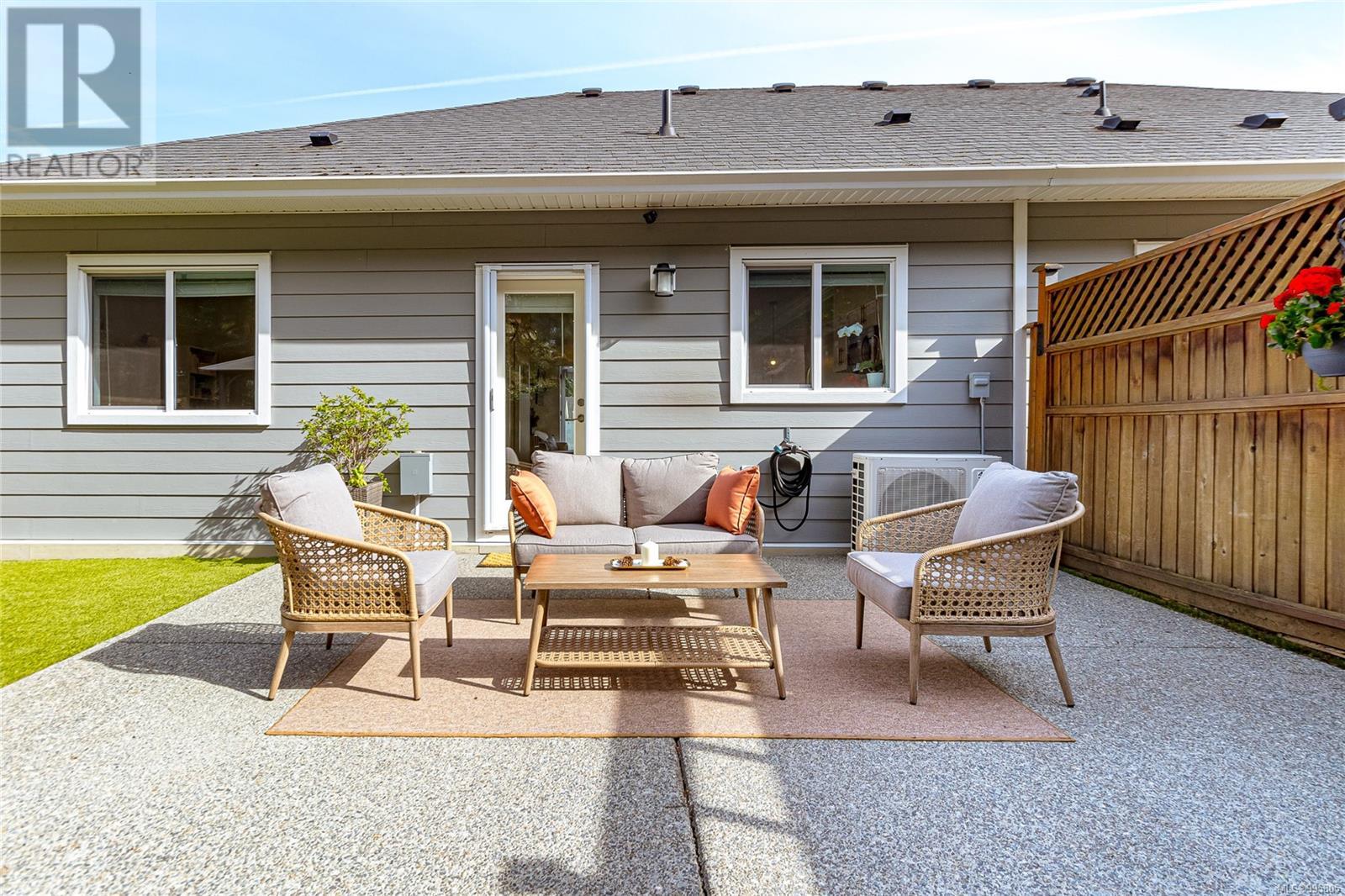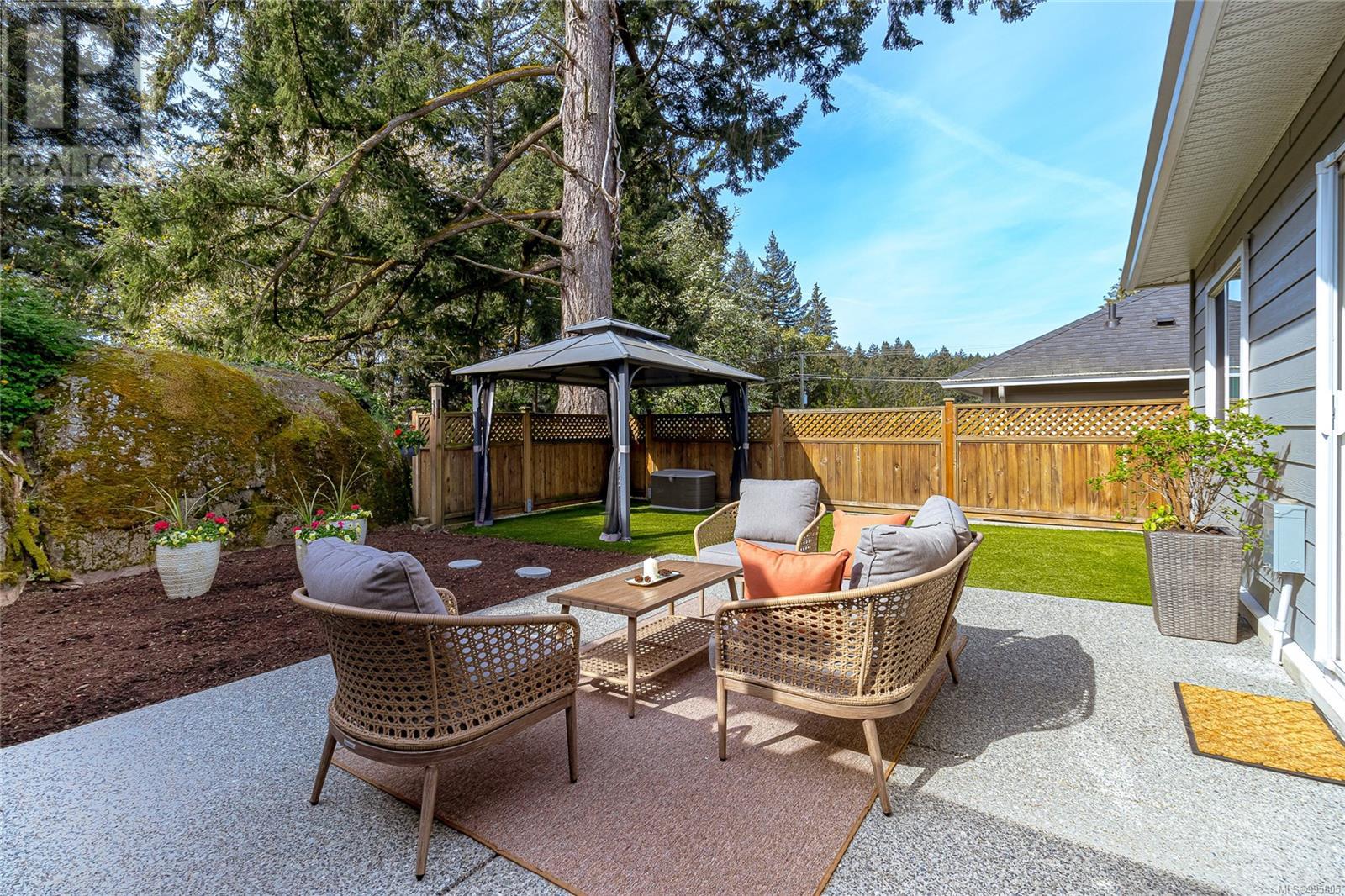3 Bedroom
2 Bathroom
1,821 ft2
Fireplace
Air Conditioned
Baseboard Heaters, Heat Pump
$829,000
Want a Freehold Home at a Townhome Price? Skip the strata fees and restrictions, this beautifully renovated three-bedroom, two-bathroom home offers freehold ownership on a townhome budget. With over $26,000 in thoughtful upgrades, this move-in ready residence combines style, comfort and incredible value. Offering more than 1,400 square feet of well-designed living space, the upper floor features a fully renovated kitchen with refaced cabinetry, a new backsplash, upgraded stainless-steel appliances, and designer lighting. The open-concept layout flows through the dining area and into the living room, complete with a feature fireplace and access to the front balcony. On the entry level is a versatile bedroom and full bath offer flexible living for guests, family or a home office. Step outside to your private, south-facing patio and low-maintenance yard backing onto ALR land for ultimate peace and privacy. Additional highlights include a heat pump for year-round comfort, abundant storage, a double garage and extended driveway parking. Ideally located just minutes from Belmont Market, Westshore Town Centre, schools, and trails; this is the freedom of freehold ownership without the price tag. (id:46156)
Property Details
|
MLS® Number
|
995805 |
|
Property Type
|
Single Family |
|
Neigbourhood
|
Happy Valley |
|
Features
|
Other, Rectangular |
|
Parking Space Total
|
3 |
|
Plan
|
Epp82377 |
Building
|
Bathroom Total
|
2 |
|
Bedrooms Total
|
3 |
|
Constructed Date
|
2018 |
|
Cooling Type
|
Air Conditioned |
|
Fireplace Present
|
Yes |
|
Fireplace Total
|
1 |
|
Heating Fuel
|
Electric |
|
Heating Type
|
Baseboard Heaters, Heat Pump |
|
Size Interior
|
1,821 Ft2 |
|
Total Finished Area
|
1442 Sqft |
|
Type
|
Duplex |
Land
|
Acreage
|
No |
|
Size Irregular
|
2466 |
|
Size Total
|
2466 Sqft |
|
Size Total Text
|
2466 Sqft |
|
Zoning Type
|
Residential |
Rooms
| Level |
Type |
Length |
Width |
Dimensions |
|
Lower Level |
Bathroom |
|
|
3-Piece |
|
Lower Level |
Bedroom |
19 ft |
10 ft |
19 ft x 10 ft |
|
Lower Level |
Entrance |
|
|
7' x 4' |
|
Main Level |
Balcony |
15 ft |
4 ft |
15 ft x 4 ft |
|
Main Level |
Bedroom |
11 ft |
13 ft |
11 ft x 13 ft |
|
Main Level |
Ensuite |
|
|
4-Piece |
|
Main Level |
Primary Bedroom |
13 ft |
11 ft |
13 ft x 11 ft |
|
Main Level |
Kitchen |
13 ft |
10 ft |
13 ft x 10 ft |
|
Main Level |
Dining Room |
11 ft |
12 ft |
11 ft x 12 ft |
|
Main Level |
Living Room |
16 ft |
9 ft |
16 ft x 9 ft |
https://www.realtor.ca/real-estate/28228351/955-lobo-vale-langford-happy-valley






































