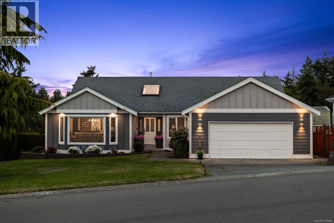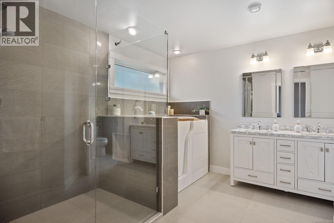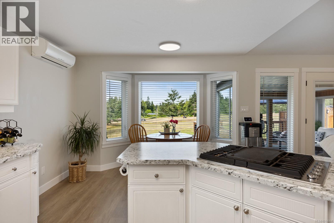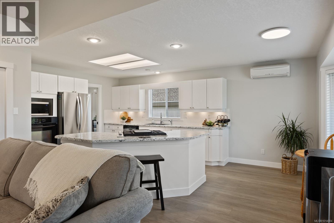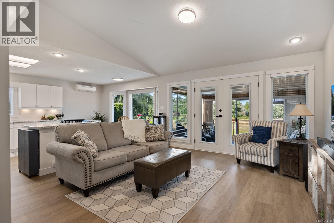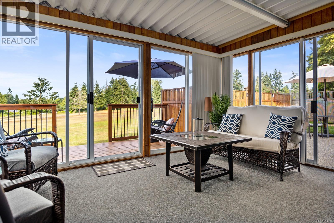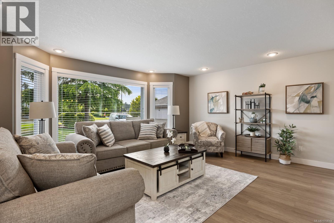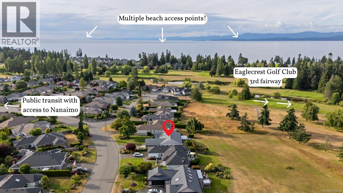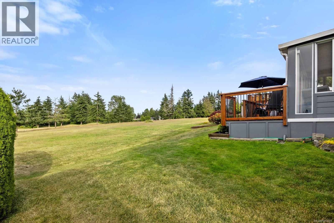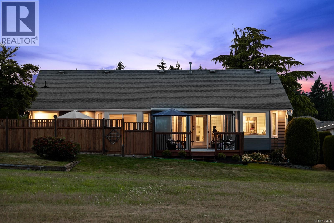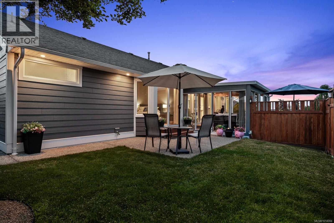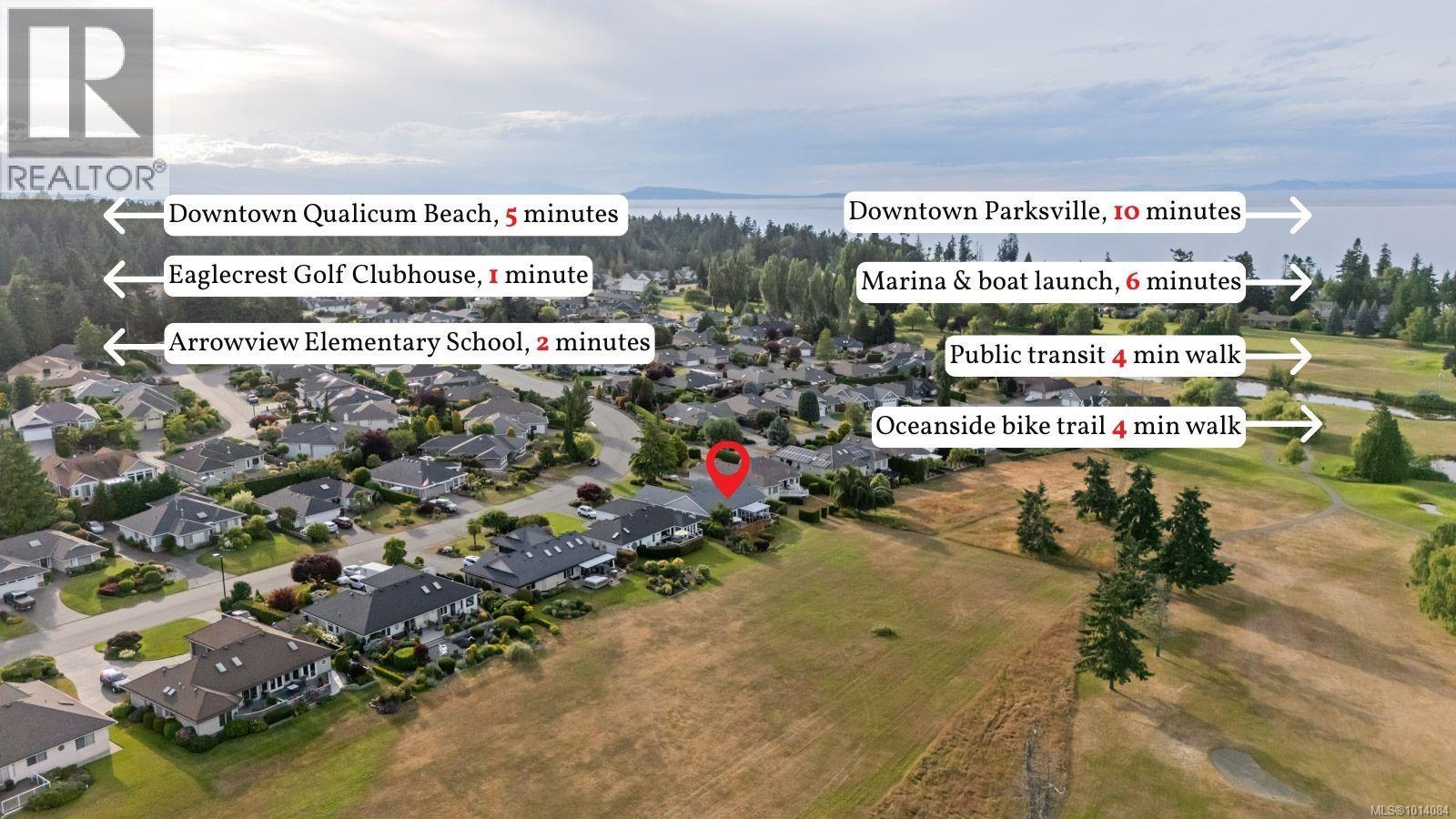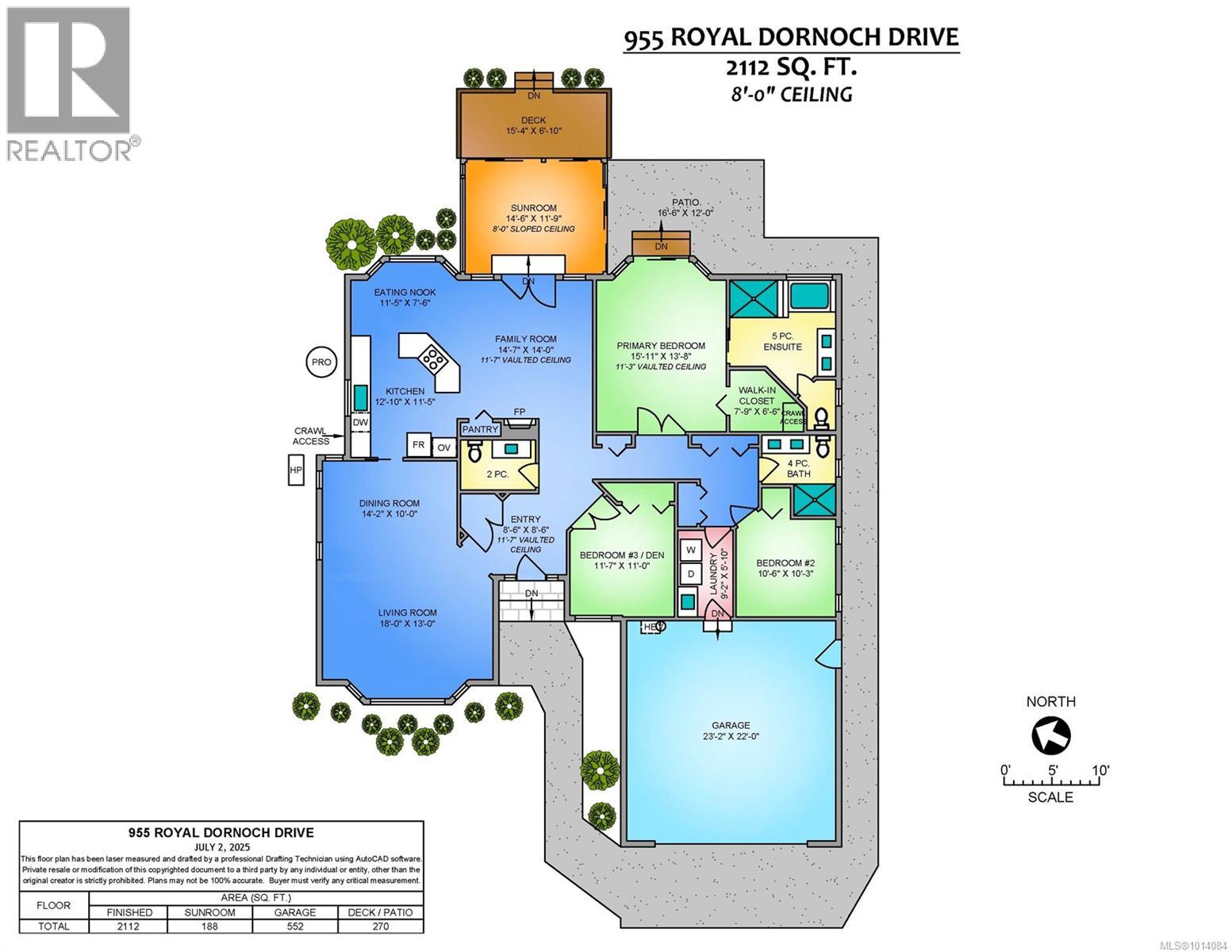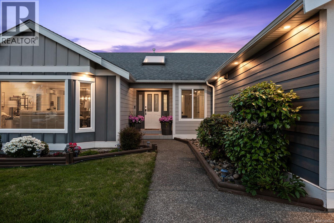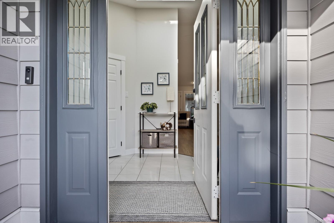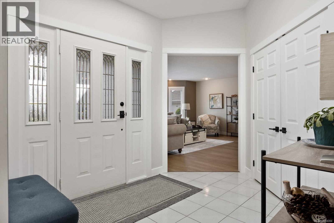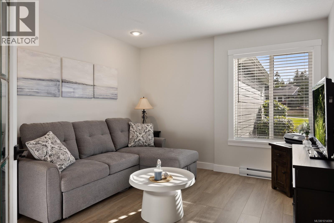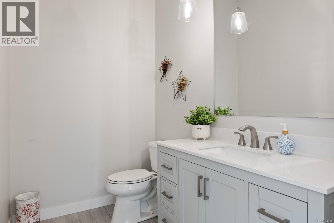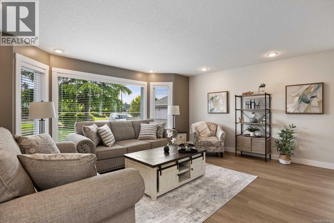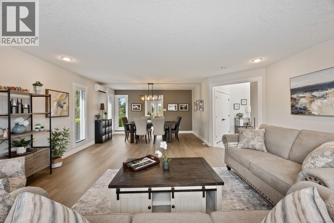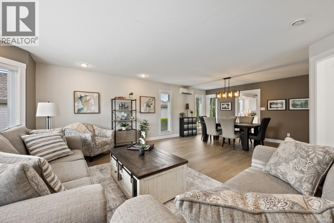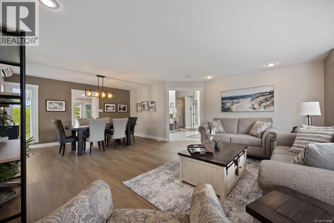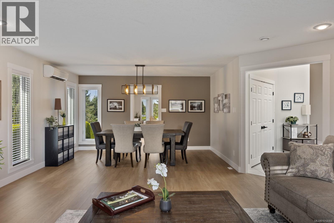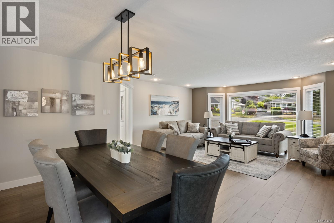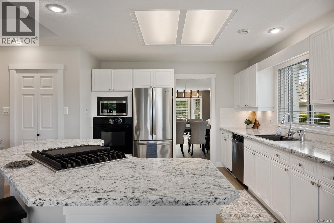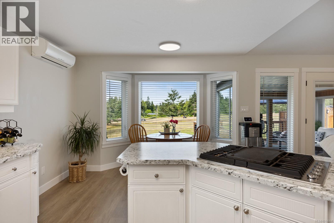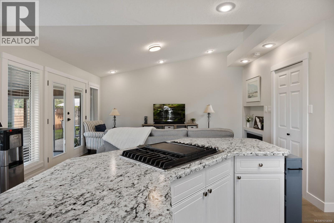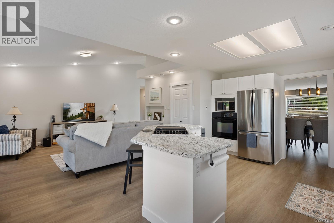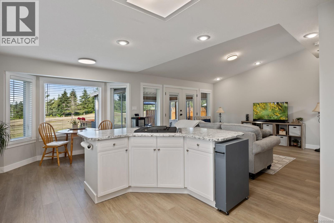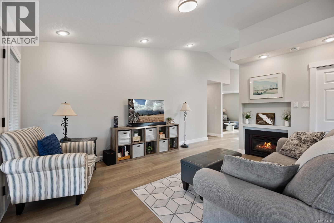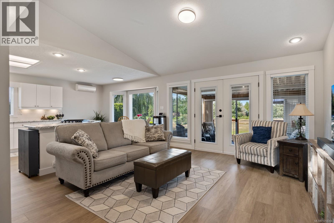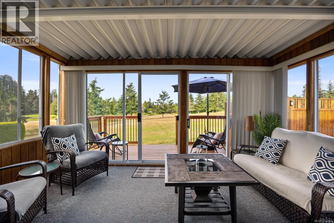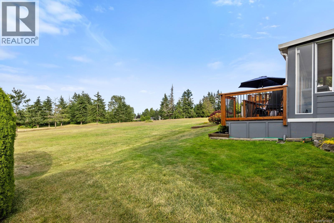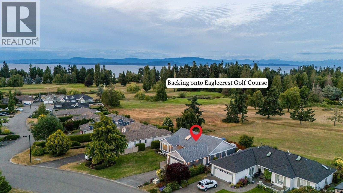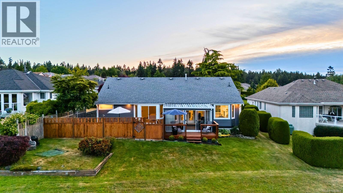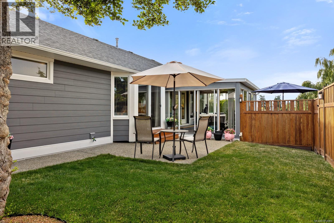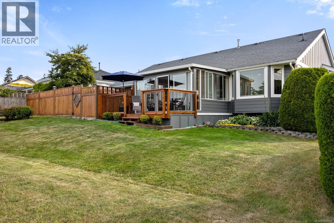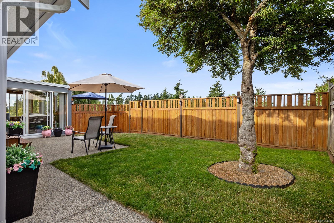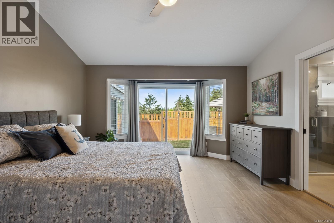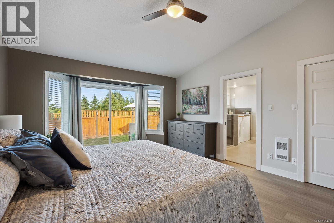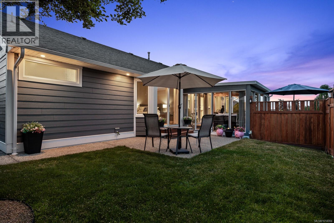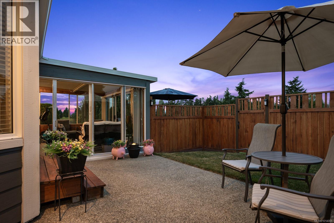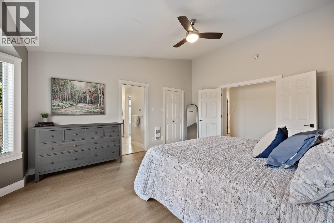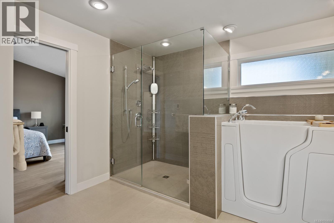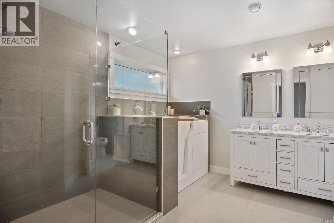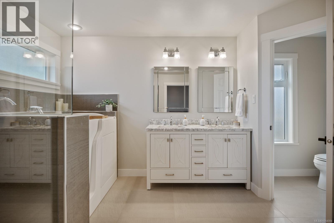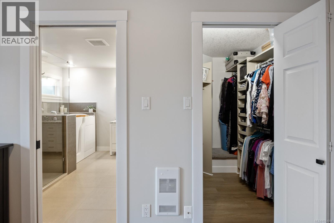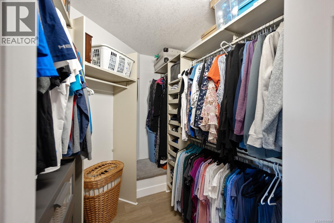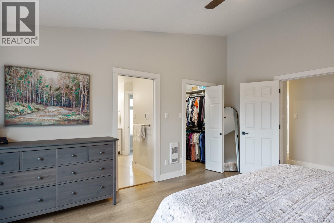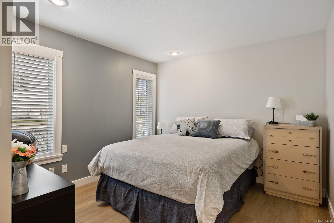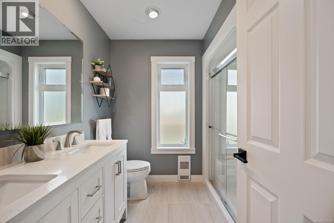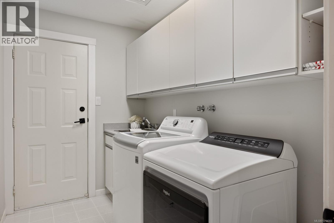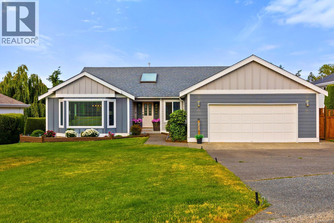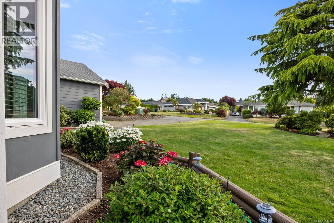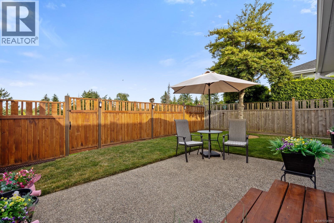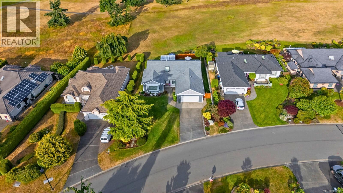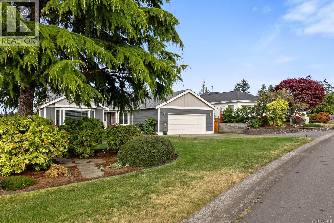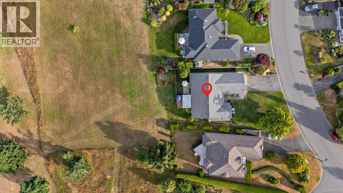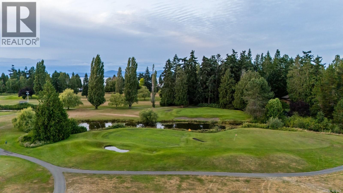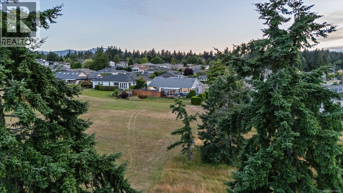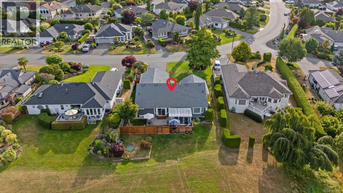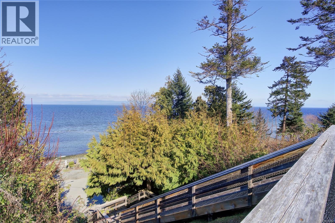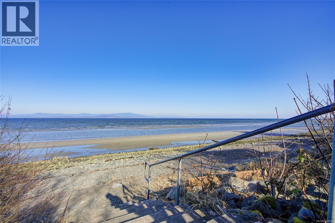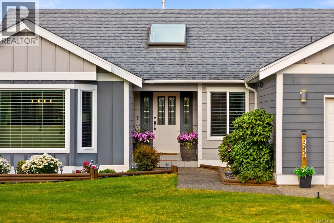955 Royal Dornoch Dr Qualicum Beach, British Columbia V9K 1E1
$1,150,000
Golf in the morning, beach in the afternoon… and repeat. Known for its beautiful beaches and walkability, this 3 bed, 3 bath bright and spacious rancher in the sought-after Eaglecrest neighbourhood is sure to please the most discerning buyer! Backing directly onto the 3rd fairway at Eaglecrest Golf Club, this 0.21-acre lot home has been thoughtfully renovated from the inside out. Enjoy vaulted ceilings, a skylit entry and an east-facing solarium and deck perfect for morning sun and peaceful views. Recent updates include fully renovated bathrooms with heated floors in the ensuite, new quality laminate flooring throughout, updated kitchen with new cooktop, windows, hardy board siding, soffits, exterior lighting, just to name a few! Two ductless heat pumps, dual hot water tanks, and a massage therapy walk-in tub provide comfort & efficiency. Oversized windows throughout the home showcase the mature landscaping, adding privacy. Just minutes to downtown Qualicum, Parksville, sandy beaches, the marina, and more. A well designed, move-in-ready legacy property. All measurements are approximate; buyer to do their own due diligence. Call/Text Mandy Colford with Team Invest West for your private tour 250-739-5678. View all listings www.TeamInvestWest.com (id:46156)
Open House
This property has open houses!
1:00 pm
Ends at:3:00 pm
Property Details
| MLS® Number | 1014084 |
| Property Type | Single Family |
| Neigbourhood | Qualicum Beach |
| Features | Central Location, Level Lot, Park Setting, Other, Golf Course/parkland, Marine Oriented |
| Parking Space Total | 2 |
| View Type | Mountain View |
Building
| Bathroom Total | 3 |
| Bedrooms Total | 3 |
| Architectural Style | Westcoast |
| Constructed Date | 1990 |
| Cooling Type | Air Conditioned |
| Fireplace Present | Yes |
| Fireplace Total | 1 |
| Heating Fuel | Electric |
| Heating Type | Heat Pump, Heat Recovery Ventilation (hrv) |
| Size Interior | 2,300 Ft2 |
| Total Finished Area | 2112 Sqft |
| Type | House |
Land
| Access Type | Road Access |
| Acreage | No |
| Size Irregular | 9148 |
| Size Total | 9148 Sqft |
| Size Total Text | 9148 Sqft |
| Zoning Type | Residential |
Rooms
| Level | Type | Length | Width | Dimensions |
|---|---|---|---|---|
| Main Level | Sunroom | 14'6 x 11'9 | ||
| Main Level | Laundry Room | 9'2 x 5'10 | ||
| Main Level | Bathroom | 4-Piece | ||
| Main Level | Bedroom | 10'6 x 10'3 | ||
| Main Level | Bathroom | 2-Piece | ||
| Main Level | Bedroom | 11'7 x 11'0 | ||
| Main Level | Bathroom | 5-Piece | ||
| Main Level | Primary Bedroom | 15'11 x 13'8 | ||
| Main Level | Family Room | 14'7 x 14'0 | ||
| Main Level | Dining Nook | 11'5 x 7'6 | ||
| Main Level | Kitchen | 12'10 x 11'5 | ||
| Main Level | Dining Room | 14'2 x 10'0 | ||
| Main Level | Living Room | 18' x 13' | ||
| Main Level | Entrance | 8'6 x 8'6 |
https://www.realtor.ca/real-estate/28871235/955-royal-dornoch-dr-qualicum-beach-qualicum-beach



