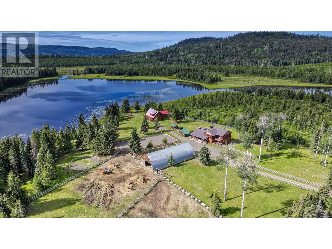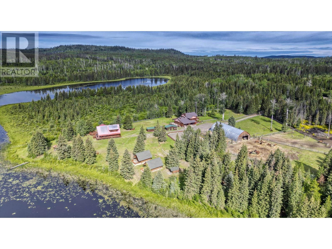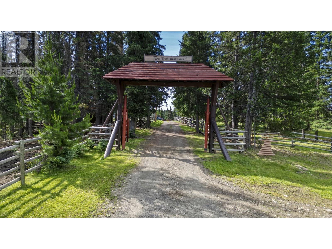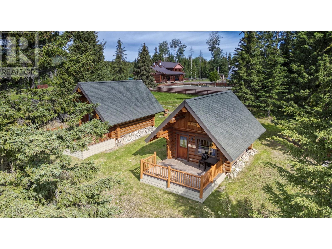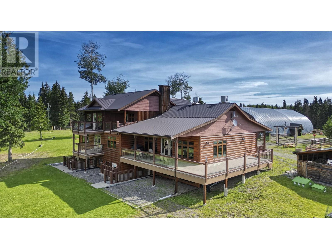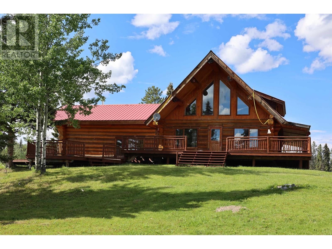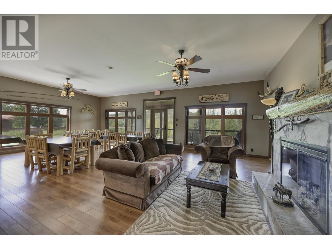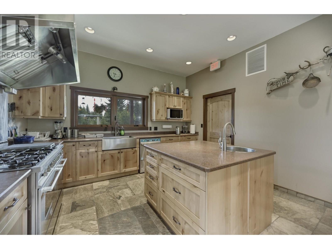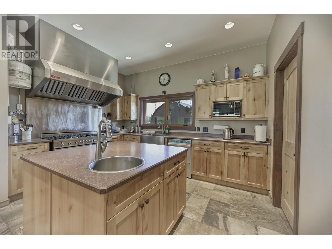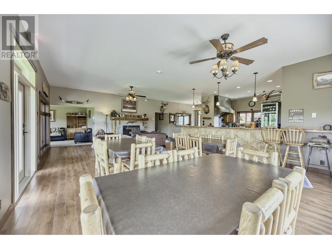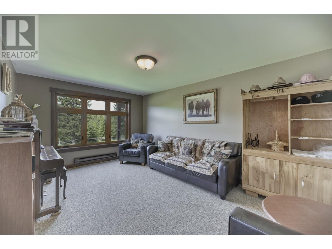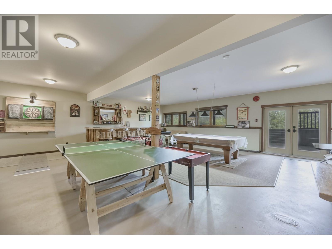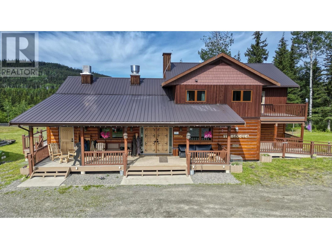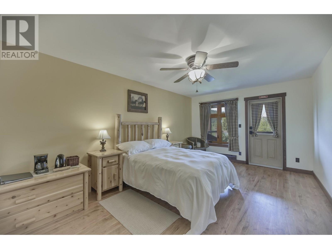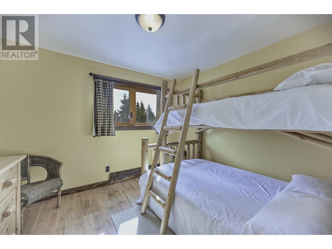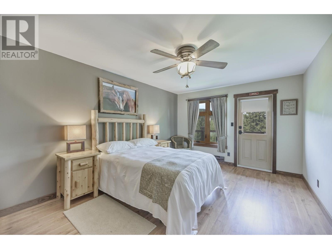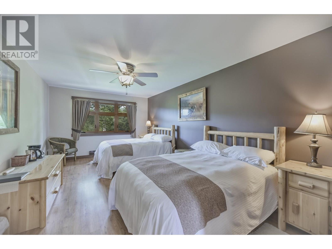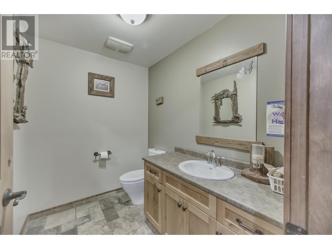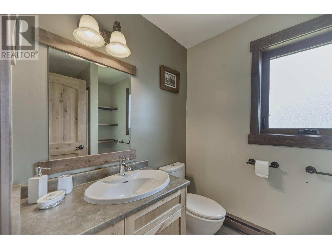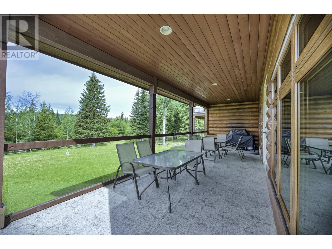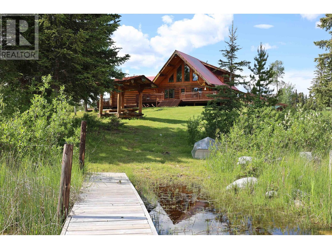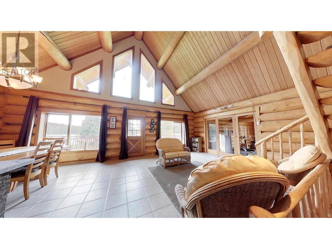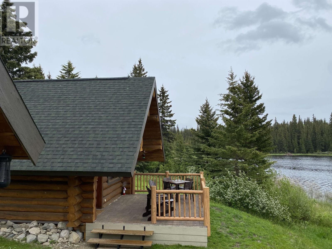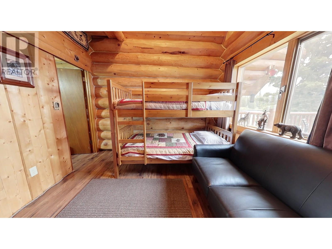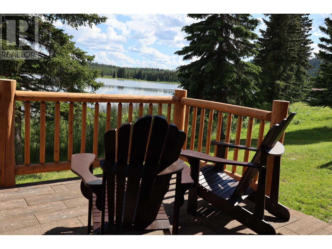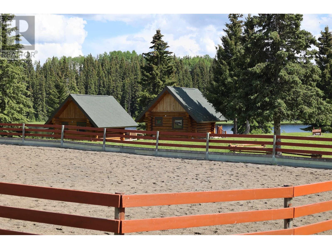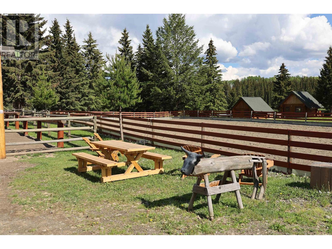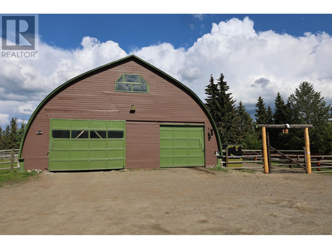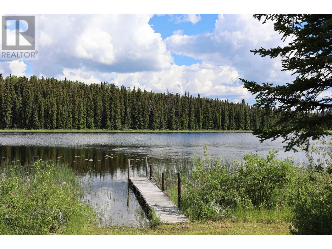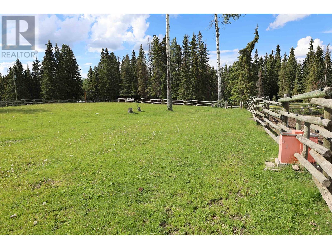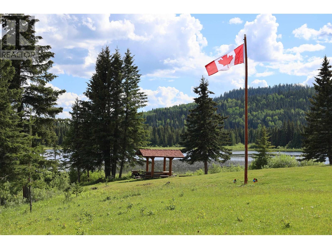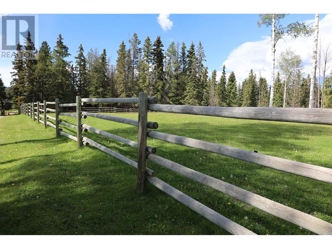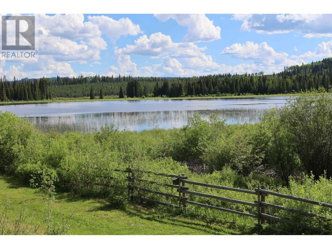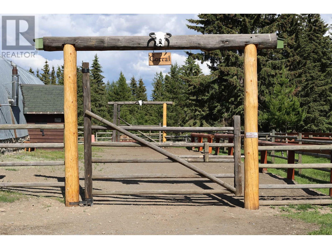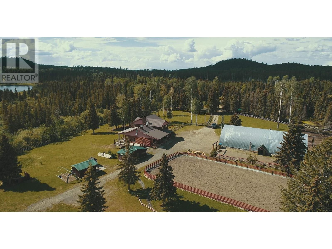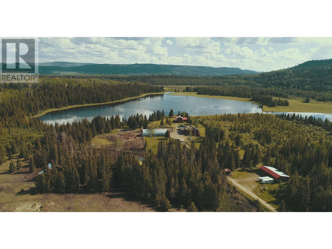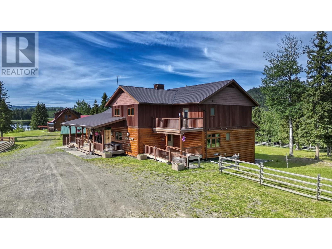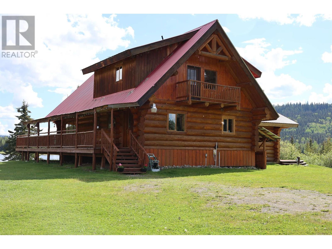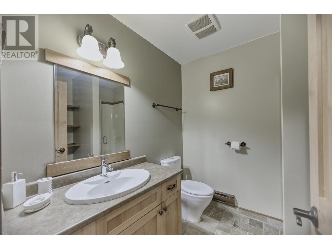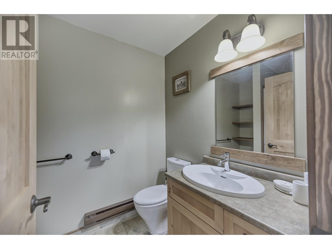9 Bedroom
12 Bathroom
6,044 ft2
Fireplace
Radiant/infra-Red Heat
Waterfront
Acreage
$5,000,000
Discover Your Private Lakefront Paradise. Escape to an extraordinary 285-acre lakefront retreat, a truly secluded gem surrounded by vast Crown Land in British Columbia. This unique property boasts a private lake and miles of pristine trails, offering unparalleled privacy and endless adventure for outdoor enthusiasts. This professionally certified guest ranch is currently a private residence, but comes turnkey with all furniture and equipment included, ready to continue its successful operation as a commercial lodge or your personal sanctuary. The extensive accommodations feature a spacious 9-bedroom guest lodge with 6 ensuite bathrooms, plus two charming guest log cabins. A cozy log home with 2 bedrooms & 2 bathrooms completes the picture, bringing the total to 13 bedrooms & 13 bathrooms across the estate. Beyond the ample sleeping quarters, the property offers exceptional amenities for entertainment and recreation. Enjoy a dedicated games room and five kitchens, incl. fully equipped commercial kitchen. (id:46156)
Property Details
|
MLS® Number
|
R3026131 |
|
Property Type
|
Single Family |
|
Storage Type
|
Storage |
|
Structure
|
Workshop |
|
View Type
|
Lake View, Mountain View, View (panoramic) |
|
Water Front Type
|
Waterfront |
Building
|
Bathroom Total
|
12 |
|
Bedrooms Total
|
9 |
|
Amenities
|
Recreation Centre |
|
Appliances
|
Washer/dryer Combo, Washer, Dryer, Refrigerator, Stove, Dishwasher |
|
Basement Development
|
Finished |
|
Basement Type
|
N/a (finished) |
|
Constructed Date
|
2009 |
|
Construction Style Attachment
|
Detached |
|
Fireplace Present
|
Yes |
|
Fireplace Total
|
2 |
|
Foundation Type
|
Concrete Perimeter, Concrete Slab |
|
Heating Fuel
|
Electric, Wood |
|
Heating Type
|
Radiant/infra-red Heat |
|
Roof Material
|
Metal |
|
Roof Style
|
Conventional |
|
Stories Total
|
3 |
|
Size Interior
|
6,044 Ft2 |
|
Total Finished Area
|
6044 Sqft |
|
Type
|
House |
|
Utility Water
|
Drilled Well |
Parking
|
Detached Garage
|
|
|
Garage
|
3 |
|
R V
|
|
Land
|
Acreage
|
Yes |
|
Size Irregular
|
285.88 |
|
Size Total
|
285.88 Ac |
|
Size Total Text
|
285.88 Ac |
Rooms
| Level |
Type |
Length |
Width |
Dimensions |
|
Above |
Primary Bedroom |
26 ft ,9 in |
11 ft ,3 in |
26 ft ,9 in x 11 ft ,3 in |
|
Above |
Bedroom 2 |
9 ft ,6 in |
10 ft ,8 in |
9 ft ,6 in x 10 ft ,8 in |
|
Lower Level |
Beverage Room |
8 ft ,6 in |
6 ft ,9 in |
8 ft ,6 in x 6 ft ,9 in |
|
Lower Level |
Laundry Room |
14 ft ,3 in |
10 ft ,9 in |
14 ft ,3 in x 10 ft ,9 in |
|
Lower Level |
Bedroom 4 |
24 ft ,3 in |
11 ft ,3 in |
24 ft ,3 in x 11 ft ,3 in |
|
Lower Level |
Storage |
6 ft ,6 in |
11 ft ,5 in |
6 ft ,6 in x 11 ft ,5 in |
|
Lower Level |
Bedroom 6 |
28 ft ,3 in |
10 ft ,6 in |
28 ft ,3 in x 10 ft ,6 in |
|
Lower Level |
Utility Room |
6 ft ,1 in |
16 ft ,1 in |
6 ft ,1 in x 16 ft ,1 in |
|
Main Level |
Kitchen |
15 ft ,5 in |
14 ft |
15 ft ,5 in x 14 ft |
|
Main Level |
Office |
10 ft ,7 in |
10 ft ,9 in |
10 ft ,7 in x 10 ft ,9 in |
|
Main Level |
Living Room |
19 ft ,1 in |
18 ft ,8 in |
19 ft ,1 in x 18 ft ,8 in |
|
Main Level |
Foyer |
15 ft ,1 in |
9 ft ,7 in |
15 ft ,1 in x 9 ft ,7 in |
|
Main Level |
Den |
16 ft ,2 in |
11 ft |
16 ft ,2 in x 11 ft |
|
Main Level |
Bedroom 3 |
11 ft ,8 in |
11 ft |
11 ft ,8 in x 11 ft |
|
Main Level |
Dining Room |
19 ft ,1 in |
11 ft ,3 in |
19 ft ,1 in x 11 ft ,3 in |
|
Main Level |
Bedroom 5 |
9 ft |
11 ft ,1 in |
9 ft x 11 ft ,1 in |
https://www.realtor.ca/real-estate/28596110/9550-eagan-lake-road-bridge-lake


