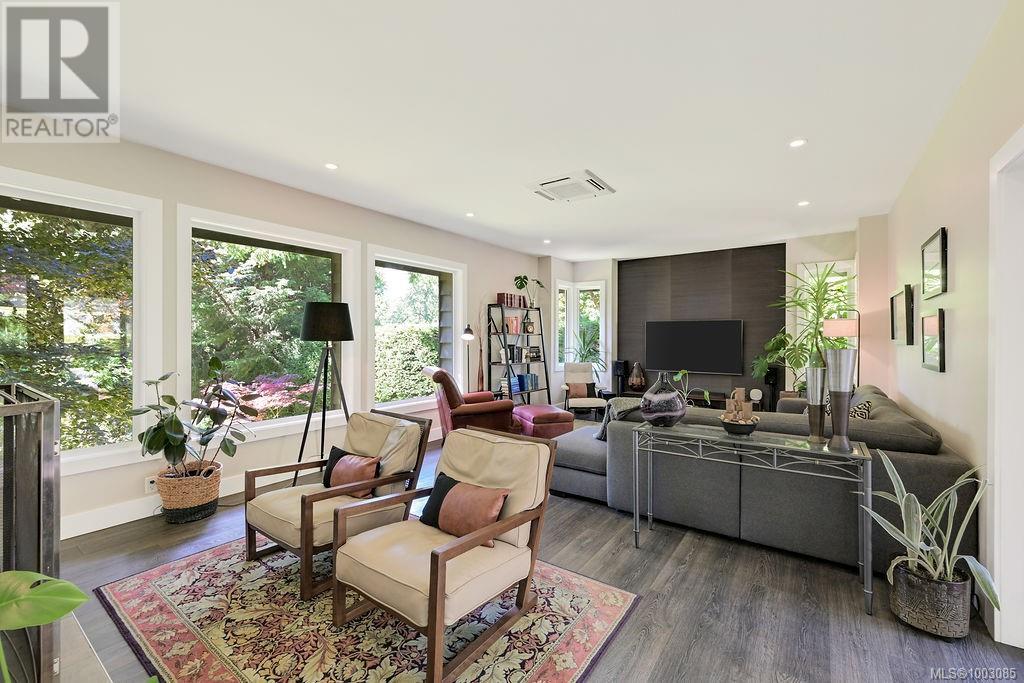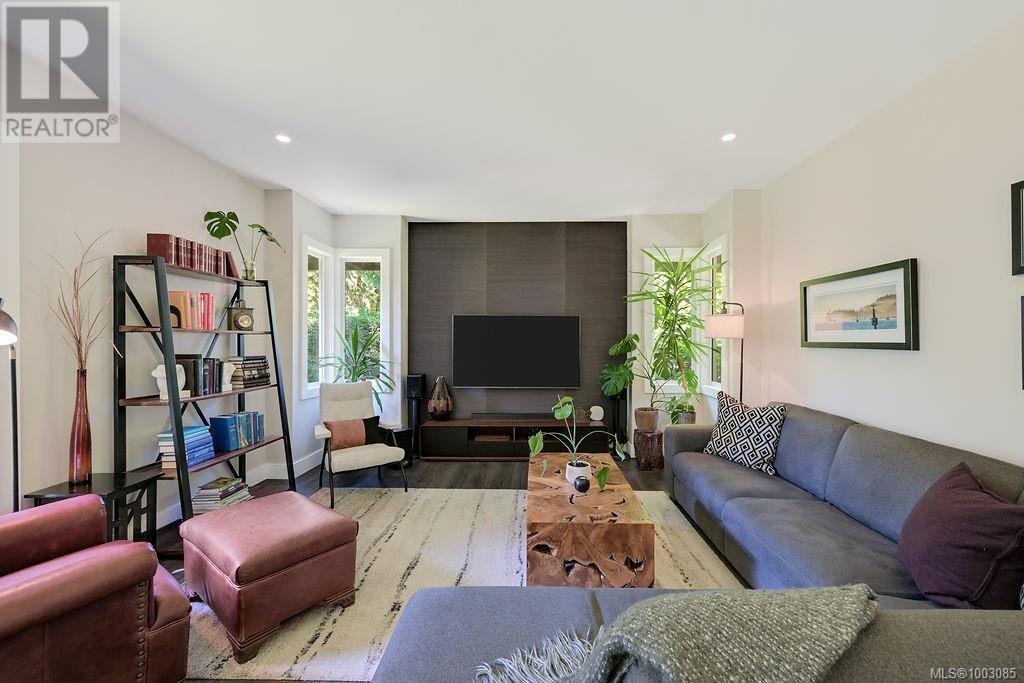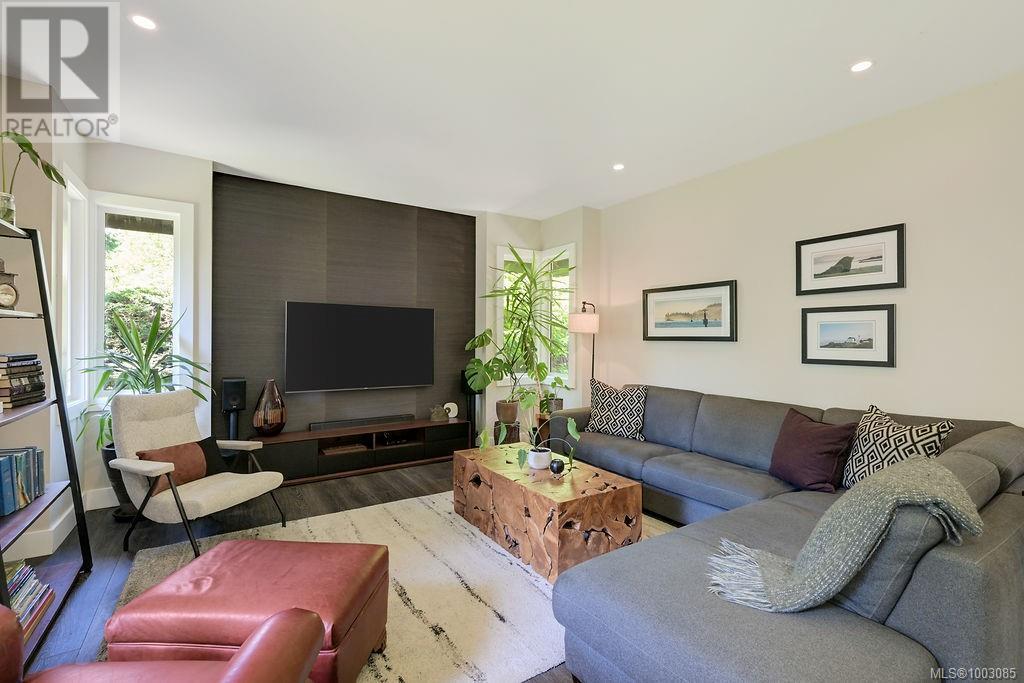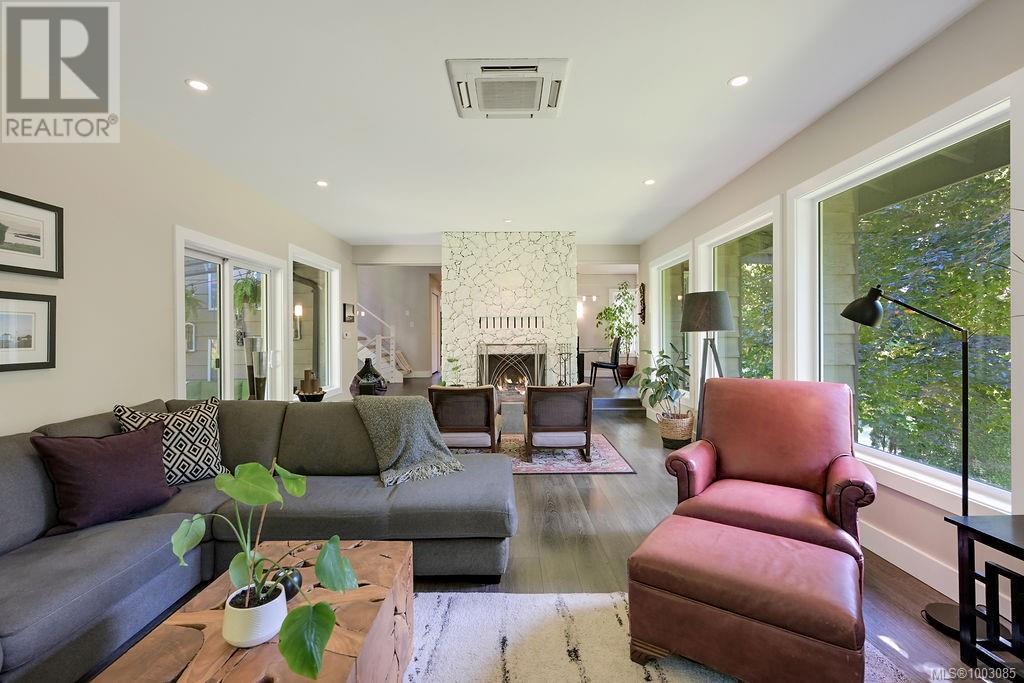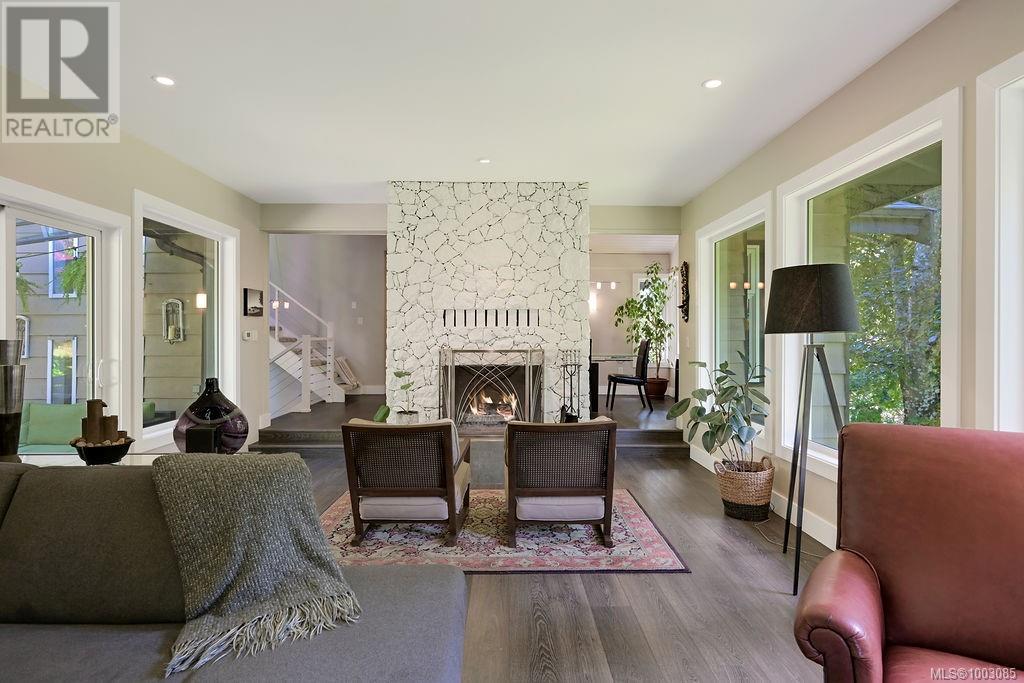3 Bedroom
3 Bathroom
2,497 ft2
Westcoast
Fireplace
Air Conditioned
Baseboard Heaters, Heat Pump
$1,419,000
Exceptional Broadmead Residence! An extremely private oasis set high and back on a large lot with mature landscape surrounding. Beautifully updated home merging contemporary features with fabulous architectural design. A welcoming spacious entry leads to light filled & stunning floating staircases. Consistent flooring in muted tone and soft paint pallette throughout principal areas. Every area in this home has some details of merit… big picture windows, vaulted ceilings, 2 rockwall fireplaces, indoor / outdoor connection with inviting private patio and outlook to the natural zen garden in back. Kitchen has quartz countertops, stainless appliances, rich cabinetry, and cork flooring. Superb entertainment flow from kitchen to dining with patio access and to living room. Fantastic layout offers three bedrooms on separate levels all with their own bathrooms plus a large recreation / flex room. Primary is truly a retreat on top level with ensuite, walk-in closet and its own private deck with a hot tub. All this situated in a premier neighbourhood famous for the green spaces, trails and parks throughout. Amazing access to nearby amenities, ferries, airport and city centre, 3 top notch schools and local farmland produce. (id:46156)
Property Details
|
MLS® Number
|
1003085 |
|
Property Type
|
Single Family |
|
Neigbourhood
|
Broadmead |
|
Features
|
Central Location, Hillside, Park Setting, Private Setting, Southern Exposure, Sloping, Other, Rectangular |
|
Parking Space Total
|
4 |
|
Plan
|
Vip28752 |
Building
|
Bathroom Total
|
3 |
|
Bedrooms Total
|
3 |
|
Architectural Style
|
Westcoast |
|
Constructed Date
|
1978 |
|
Cooling Type
|
Air Conditioned |
|
Fireplace Present
|
Yes |
|
Fireplace Total
|
2 |
|
Heating Fuel
|
Electric |
|
Heating Type
|
Baseboard Heaters, Heat Pump |
|
Size Interior
|
2,497 Ft2 |
|
Total Finished Area
|
2497 Sqft |
|
Type
|
House |
Land
|
Access Type
|
Road Access |
|
Acreage
|
No |
|
Size Irregular
|
12686 |
|
Size Total
|
12686 Sqft |
|
Size Total Text
|
12686 Sqft |
|
Zoning Type
|
Residential |
Rooms
| Level |
Type |
Length |
Width |
Dimensions |
|
Second Level |
Ensuite |
|
|
4-Piece |
|
Second Level |
Primary Bedroom |
|
|
16' x 12' |
|
Lower Level |
Laundry Room |
|
|
9' x 6' |
|
Lower Level |
Family Room |
|
|
26' x 13' |
|
Lower Level |
Bedroom |
|
|
11' x 9' |
|
Lower Level |
Bathroom |
|
|
3-Piece |
|
Lower Level |
Storage |
|
|
20' x 3' |
|
Lower Level |
Entrance |
|
|
13' x 11' |
|
Main Level |
Bedroom |
|
|
12' x 11' |
|
Main Level |
Bathroom |
|
|
4-Piece |
|
Main Level |
Kitchen |
|
|
19' x 10' |
|
Main Level |
Dining Room |
|
|
13' x 11' |
|
Main Level |
Living Room |
|
|
28' x 15' |
https://www.realtor.ca/real-estate/28456996/956-royal-oak-dr-saanich-broadmead










