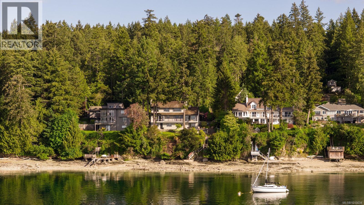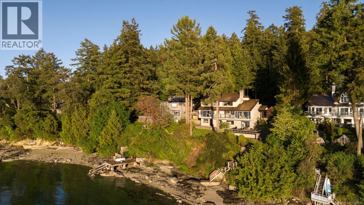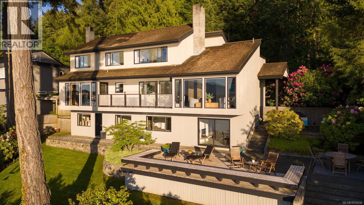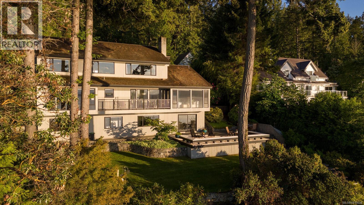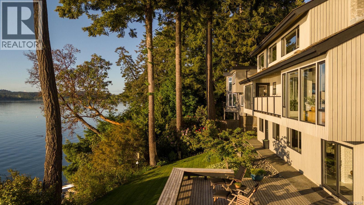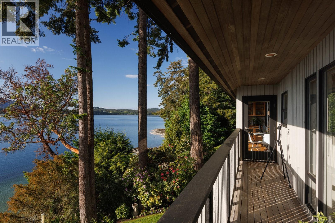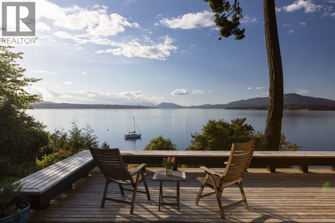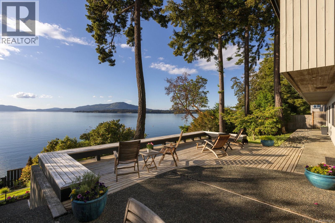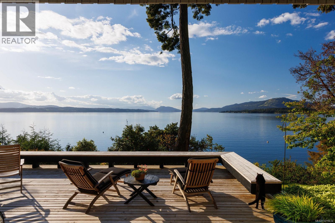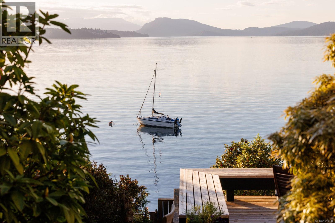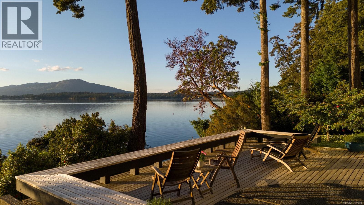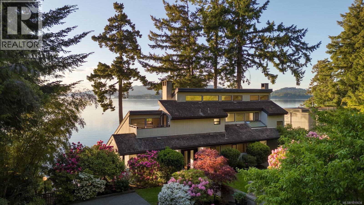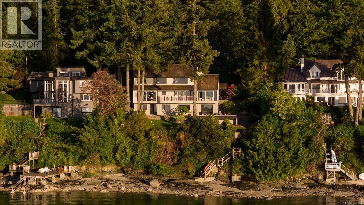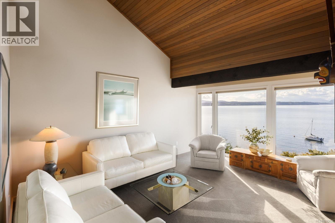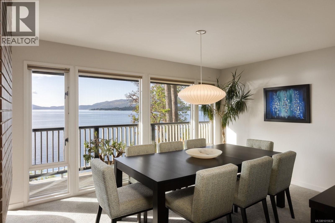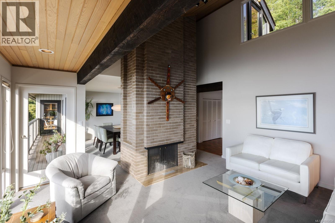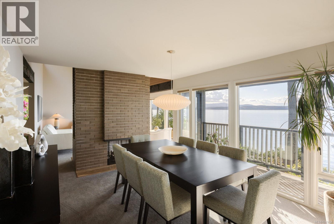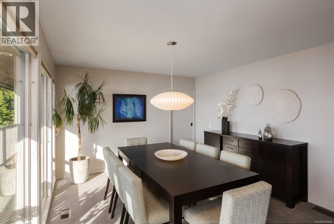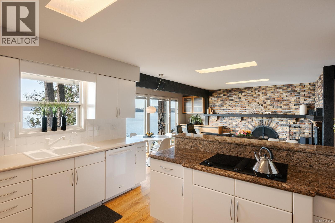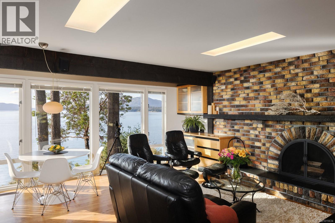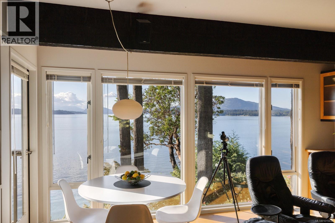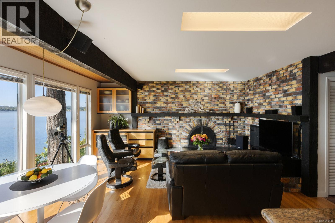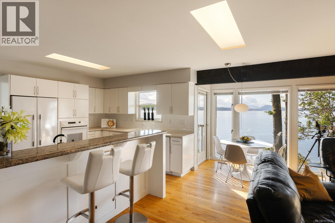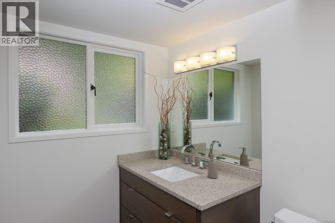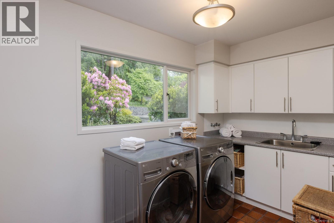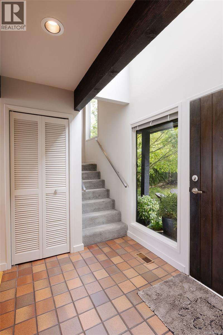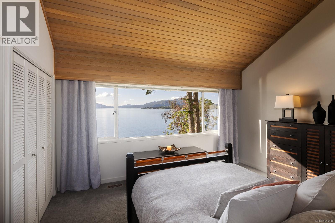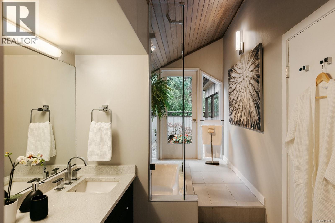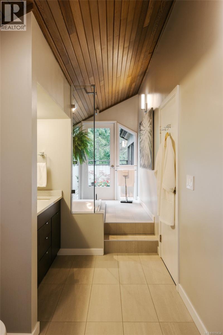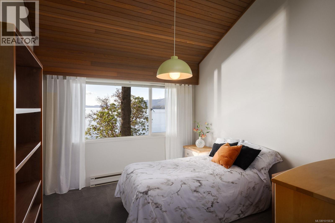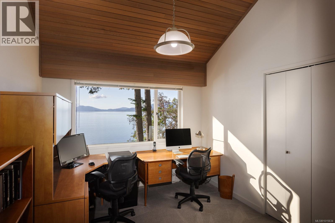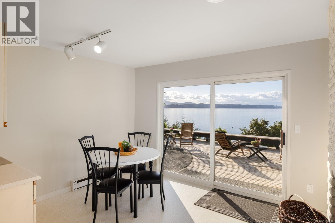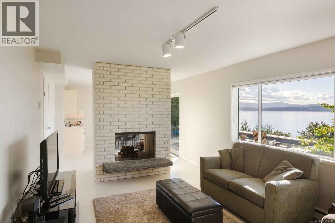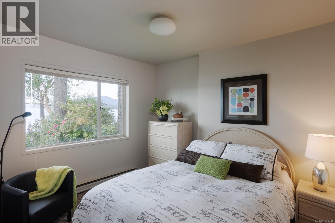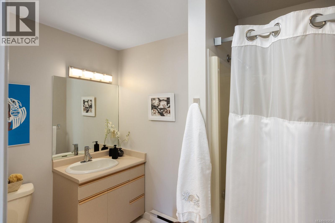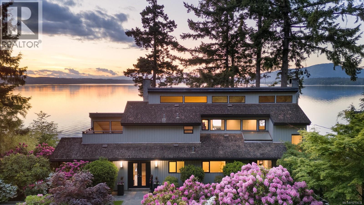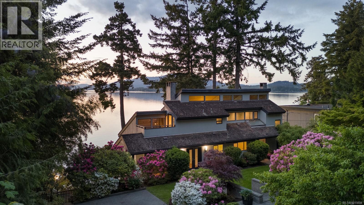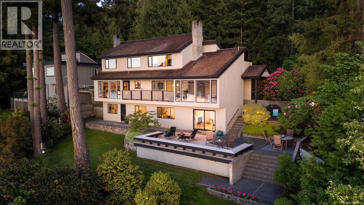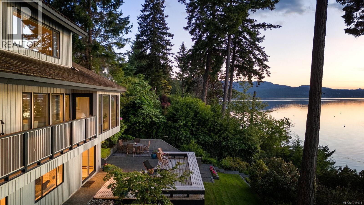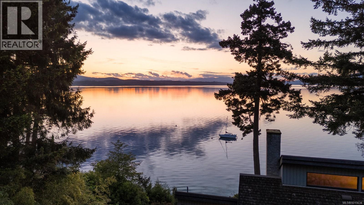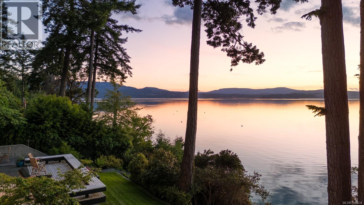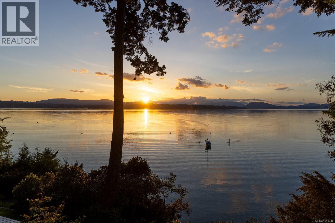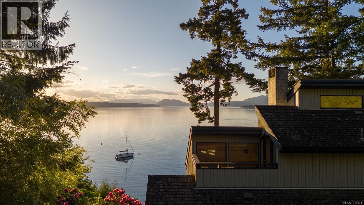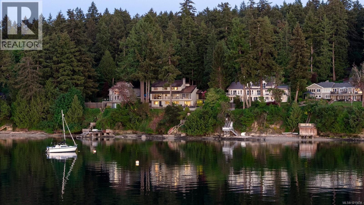4 Bedroom
3 Bathroom
3,304 ft2
Westcoast
Fireplace
Fully Air Conditioned
Heat Pump
Waterfront On Ocean
$2,995,000
Exceptional waterfront home with breathtaking ocean views and private beach access! Situated on a beautifully landscaped 0.69-acre lot, this 3,109 sq.ft. residence is surrounded by mature greenery and a stunning natural shoreline—offering the perfect setting for an idyllic West Coast lifestyle. Designed to capture the views, the home features floor-to-ceiling windows, a spacious open-concept kitchen and living area ideal for entertaining, and a luxurious primary suite with a 6-piece ensuite and private sun deck. Step outside to enjoy tiered decks, patio space, and Western exposure that showcases incredible sunsets and vibrant coastal activity. A staircase leads directly to a sandy beach for true oceanfront living. Additional highlights include a self-contained 1-bedroom in-law suite with separate entrance. Located on the coveted west side of the Saanich Peninsula, this rare offering combines serene seaside living with easy access to nearby amenities. (id:46156)
Property Details
|
MLS® Number
|
1015634 |
|
Property Type
|
Single Family |
|
Neigbourhood
|
Ardmore |
|
Parking Space Total
|
4 |
|
Plan
|
Vip1437 |
|
Structure
|
Patio(s) |
|
View Type
|
Mountain View, Ocean View |
|
Water Front Type
|
Waterfront On Ocean |
Building
|
Bathroom Total
|
3 |
|
Bedrooms Total
|
4 |
|
Architectural Style
|
Westcoast |
|
Constructed Date
|
1977 |
|
Cooling Type
|
Fully Air Conditioned |
|
Fireplace Present
|
Yes |
|
Fireplace Total
|
5 |
|
Heating Type
|
Heat Pump |
|
Size Interior
|
3,304 Ft2 |
|
Total Finished Area
|
3109 Sqft |
|
Type
|
House |
Parking
Land
|
Acreage
|
No |
|
Size Irregular
|
0.69 |
|
Size Total
|
0.69 Ac |
|
Size Total Text
|
0.69 Ac |
|
Zoning Type
|
Residential |
Rooms
| Level |
Type |
Length |
Width |
Dimensions |
|
Second Level |
Bedroom |
10 ft |
12 ft |
10 ft x 12 ft |
|
Second Level |
Bedroom |
10 ft |
12 ft |
10 ft x 12 ft |
|
Second Level |
Balcony |
10 ft |
6 ft |
10 ft x 6 ft |
|
Second Level |
Bathroom |
|
|
6-Piece |
|
Second Level |
Primary Bedroom |
16 ft |
12 ft |
16 ft x 12 ft |
|
Lower Level |
Patio |
26 ft |
14 ft |
26 ft x 14 ft |
|
Lower Level |
Bedroom |
9 ft |
12 ft |
9 ft x 12 ft |
|
Lower Level |
Utility Room |
9 ft |
6 ft |
9 ft x 6 ft |
|
Lower Level |
Storage |
19 ft |
6 ft |
19 ft x 6 ft |
|
Lower Level |
Bathroom |
|
|
4-Piece |
|
Lower Level |
Media |
26 ft |
12 ft |
26 ft x 12 ft |
|
Lower Level |
Eating Area |
13 ft |
11 ft |
13 ft x 11 ft |
|
Main Level |
Balcony |
24 ft |
4 ft |
24 ft x 4 ft |
|
Main Level |
Patio |
18 ft |
12 ft |
18 ft x 12 ft |
|
Main Level |
Patio |
11 ft |
9 ft |
11 ft x 9 ft |
|
Main Level |
Family Room |
14 ft |
16 ft |
14 ft x 16 ft |
|
Main Level |
Kitchen |
11 ft |
12 ft |
11 ft x 12 ft |
|
Main Level |
Laundry Room |
11 ft |
6 ft |
11 ft x 6 ft |
|
Main Level |
Bathroom |
|
|
2-Piece |
|
Main Level |
Dining Room |
14 ft |
12 ft |
14 ft x 12 ft |
|
Main Level |
Living Room |
15 ft |
16 ft |
15 ft x 16 ft |
|
Main Level |
Entrance |
9 ft |
7 ft |
9 ft x 7 ft |
https://www.realtor.ca/real-estate/28954979/9600-ardmore-dr-north-saanich-ardmore


