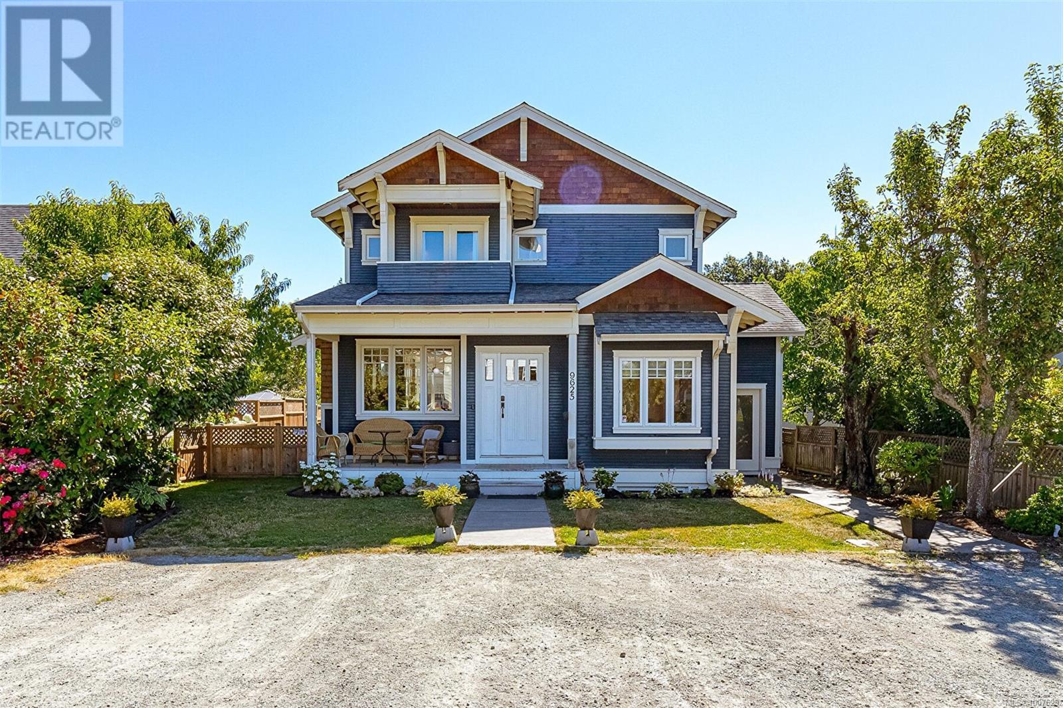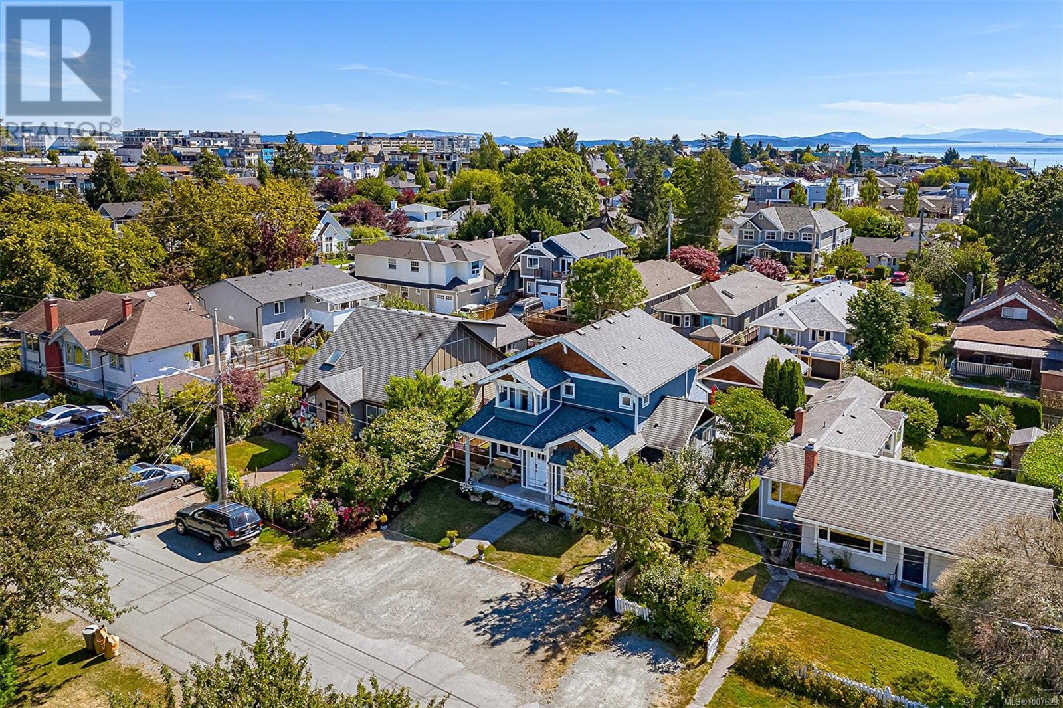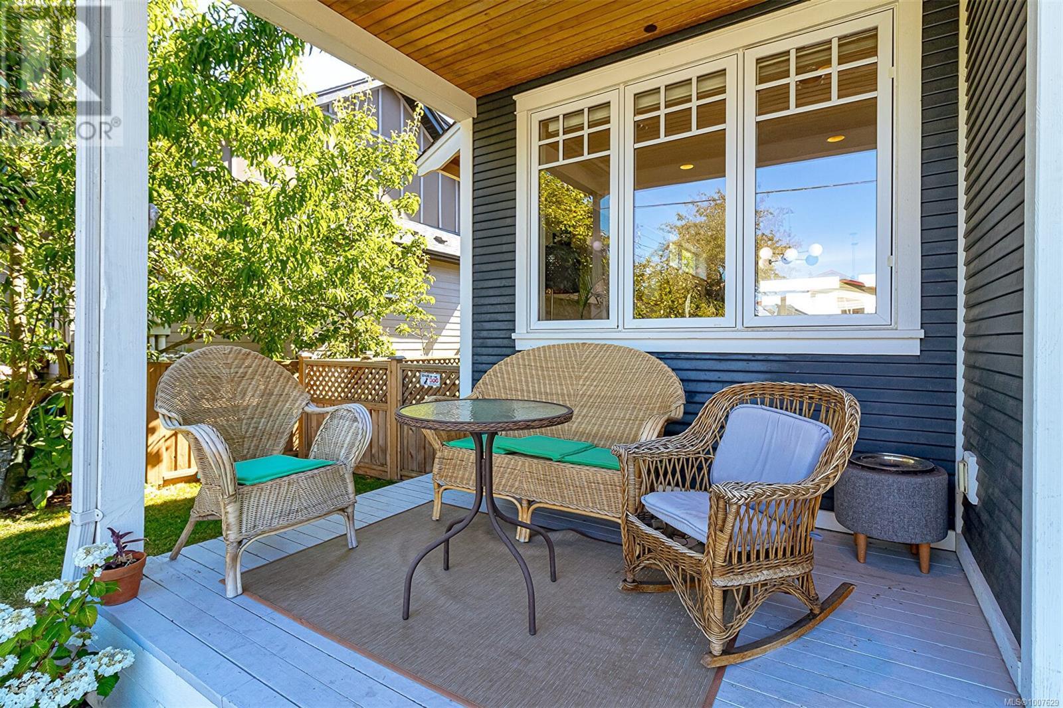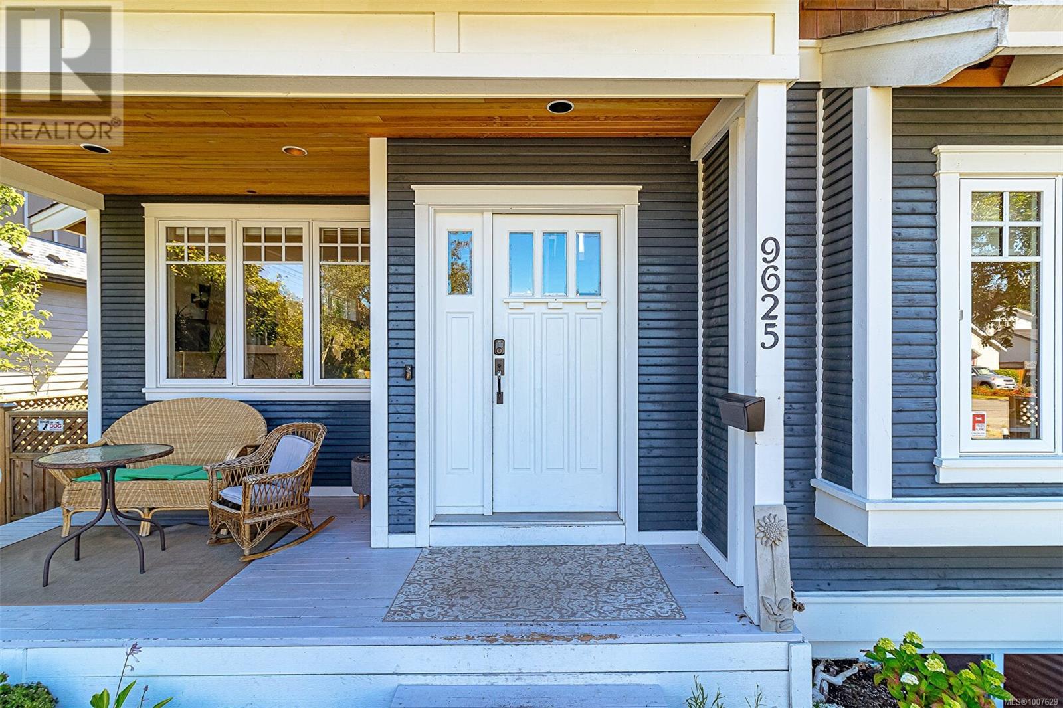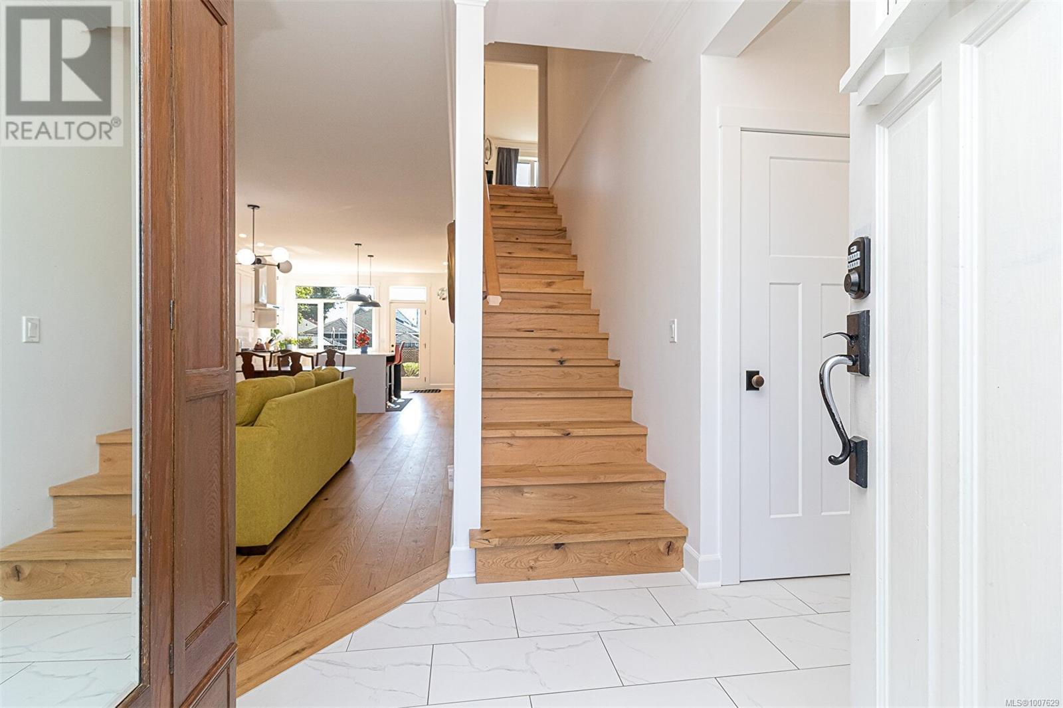6 Bedroom
4 Bathroom
3,493 ft2
Other
Fireplace
None
Baseboard Heaters
$1,480,000
Live just steps from Sidney’s scenic oceanfront in one of Vancouver Island’s most walkable and welcoming seaside communities. Morning strolls along the waterfront boardwalk, artisan coffee shops, and local markets are all at your doorstep. This South-East Sidney location offers unmatched access to charming boutiques, marinas, parks, transit, and top schools. Spacious and updated, with 6 bedrooms, 4 bathrooms, and numerous flexible spaces, this home is perfect for a growing family or multigenerational living. Whether you’re paddleboarding or kayaking at sunrise, cycling the Lochside Trail, or dining alfresco on famous Beacon Avenue, every day feels like a vacation. Set in a family-friendly, vibrant neighborhood, this home provides the perfect blend of activity, leisure, and seaside charm and is the ideal backdrop for gatherings of friends and family with room to grow, entertain, or simply unwind. Live the Sidney lifestyle—healthy, vibrant, and effortlessly coastal. (id:46156)
Property Details
|
MLS® Number
|
1007629 |
|
Property Type
|
Single Family |
|
Neigbourhood
|
Sidney South-East |
|
Features
|
Central Location, See Remarks, Other, Rectangular |
|
Parking Space Total
|
4 |
|
Plan
|
Vip1552 |
|
Structure
|
Shed, Patio(s) |
Building
|
Bathroom Total
|
4 |
|
Bedrooms Total
|
6 |
|
Architectural Style
|
Other |
|
Constructed Date
|
2007 |
|
Cooling Type
|
None |
|
Fireplace Present
|
Yes |
|
Fireplace Total
|
1 |
|
Heating Fuel
|
Electric, Natural Gas, Other |
|
Heating Type
|
Baseboard Heaters |
|
Size Interior
|
3,493 Ft2 |
|
Total Finished Area
|
3085 Sqft |
|
Type
|
House |
Land
|
Access Type
|
Road Access |
|
Acreage
|
No |
|
Size Irregular
|
5500 |
|
Size Total
|
5500 Sqft |
|
Size Total Text
|
5500 Sqft |
|
Zoning Type
|
Residential |
Rooms
| Level |
Type |
Length |
Width |
Dimensions |
|
Second Level |
Balcony |
8 ft |
4 ft |
8 ft x 4 ft |
|
Second Level |
Bathroom |
|
|
4-Piece |
|
Second Level |
Bedroom |
13 ft |
12 ft |
13 ft x 12 ft |
|
Second Level |
Bedroom |
13 ft |
12 ft |
13 ft x 12 ft |
|
Second Level |
Bedroom |
13 ft |
10 ft |
13 ft x 10 ft |
|
Lower Level |
Laundry Room |
12 ft |
10 ft |
12 ft x 10 ft |
|
Lower Level |
Bathroom |
|
|
4-Piece |
|
Lower Level |
Bedroom |
13 ft |
9 ft |
13 ft x 9 ft |
|
Lower Level |
Bedroom |
12 ft |
9 ft |
12 ft x 9 ft |
|
Lower Level |
Recreation Room |
16 ft |
13 ft |
16 ft x 13 ft |
|
Lower Level |
Family Room |
12 ft |
14 ft |
12 ft x 14 ft |
|
Main Level |
Patio |
9 ft |
7 ft |
9 ft x 7 ft |
|
Main Level |
Patio |
17 ft |
14 ft |
17 ft x 14 ft |
|
Main Level |
Ensuite |
|
|
5-Piece |
|
Main Level |
Primary Bedroom |
11 ft |
13 ft |
11 ft x 13 ft |
|
Main Level |
Kitchen |
15 ft |
14 ft |
15 ft x 14 ft |
|
Main Level |
Dining Room |
13 ft |
13 ft |
13 ft x 13 ft |
|
Main Level |
Bathroom |
|
|
2-Piece |
|
Main Level |
Living Room |
13 ft |
14 ft |
13 ft x 14 ft |
|
Main Level |
Den |
10 ft |
8 ft |
10 ft x 8 ft |
|
Main Level |
Entrance |
7 ft |
7 ft |
7 ft x 7 ft |
https://www.realtor.ca/real-estate/28615989/9625-seventh-st-sidney-sidney-south-east


