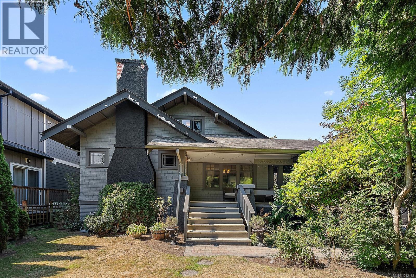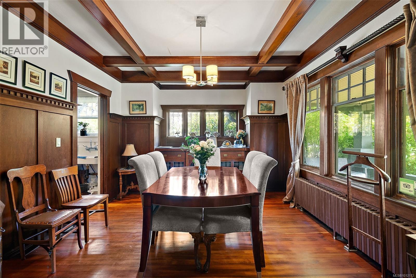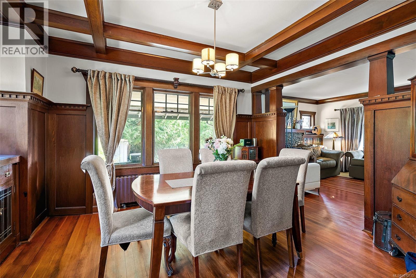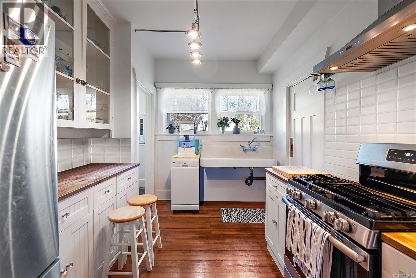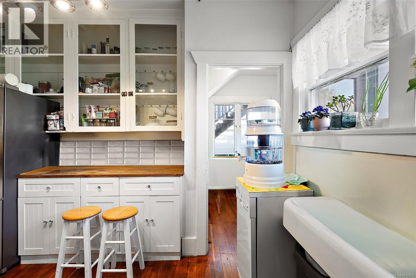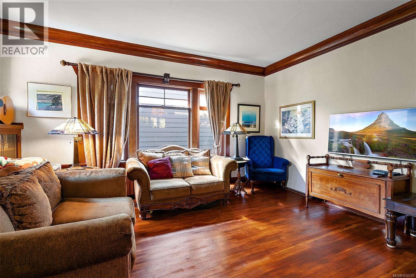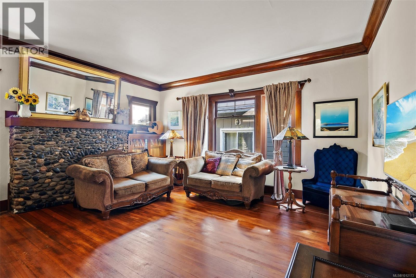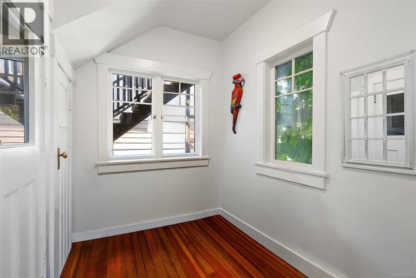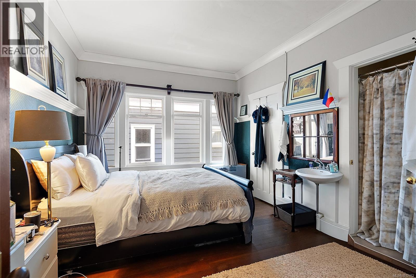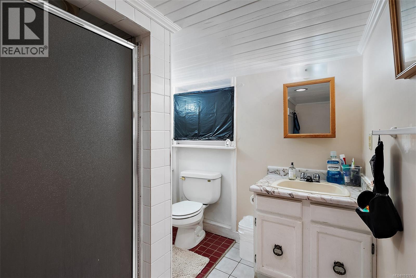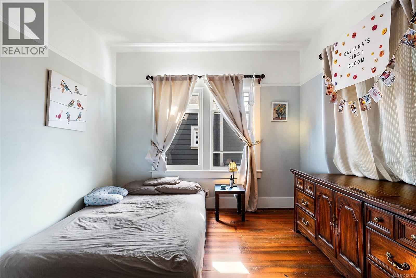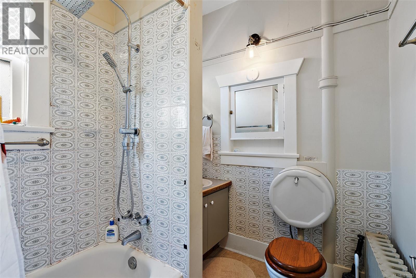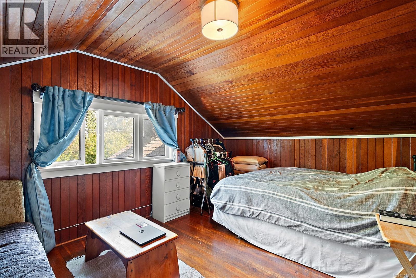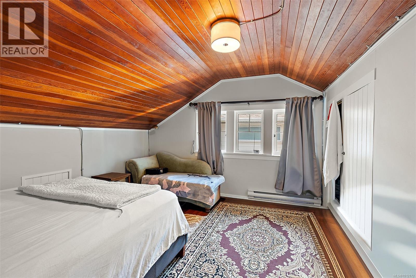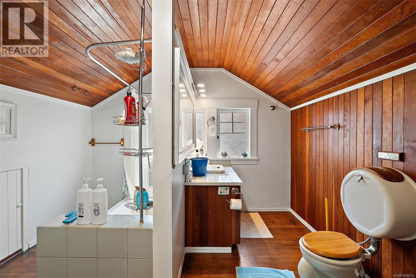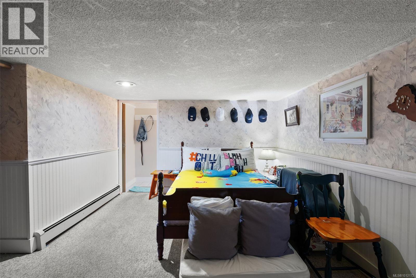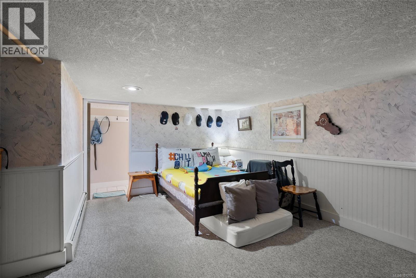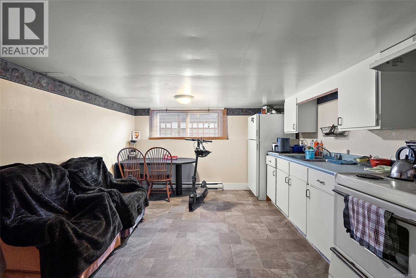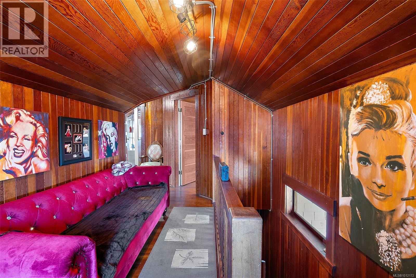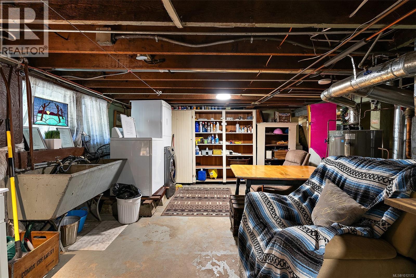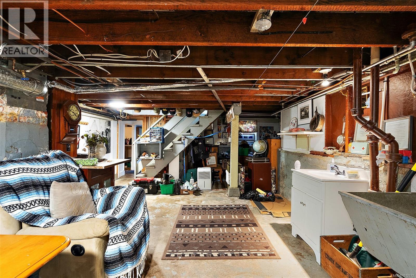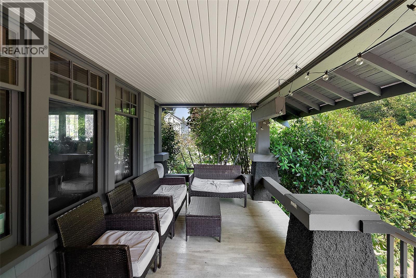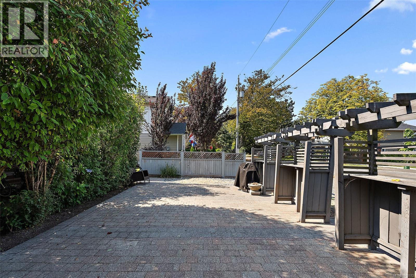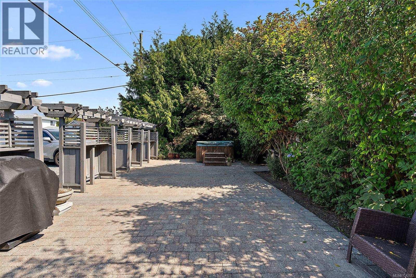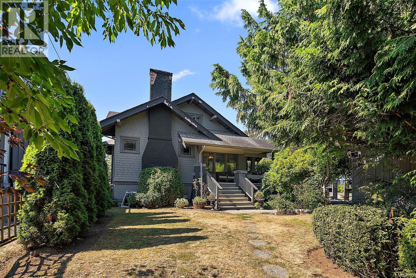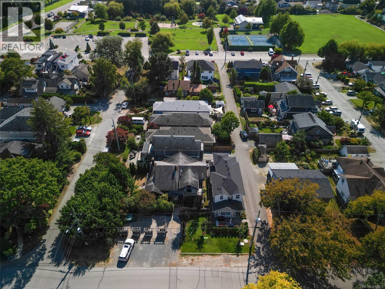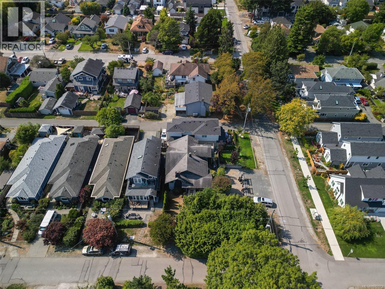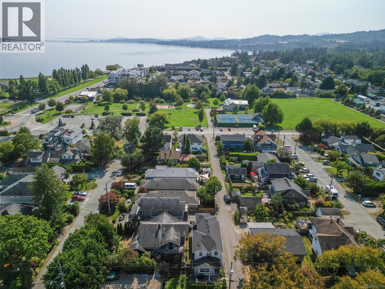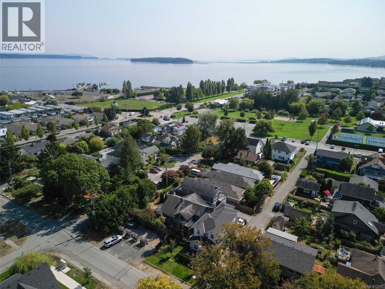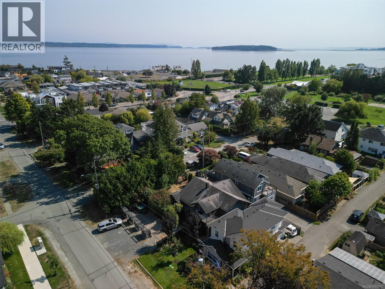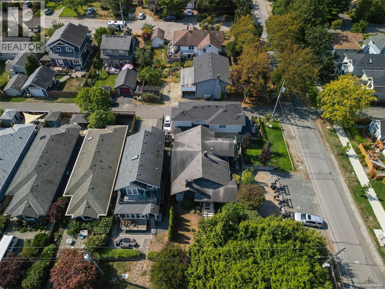5 Bedroom
5 Bathroom
3,927 ft2
Character
Fireplace
Window Air Conditioner
Baseboard Heaters
$899,900
Opportunity Knocks! Investors, builders, and savvy real estate enthusiasts—welcome to Orchard House. This versatile property offers 5 bedrooms, 5 bathrooms, and 2 kitchens, currently configured as 3 separate suites generating nearly $5,000 per month in rental income. Sitting on a near 5,300 sq. ft. lot and zoned R1: Intensive Ground-Oriented Residential, providing incredible potential for future development—allowing for up to 4 units. Orchard House was originally the only house on 500 acres of orchard land owned by Sidney’s founding family. Featured in the Sidney Museum; the father passed down 100 acres to each of his five children, and Orchard House is the last home still standing. Over the years it’s had many lives—first as a hotel, then as a bed and breakfast for 30 years. Steps from the vibrant heart of Sidney by the Sea, and minutes from the ocean, BC Ferries, and the airport, this is a prime opportunity to secure a revenue-generating property with outstanding long-term upside. (id:46156)
Property Details
|
MLS® Number
|
1012172 |
|
Property Type
|
Single Family |
|
Neigbourhood
|
Sidney South-East |
|
Features
|
Central Location, Level Lot, Private Setting, Corner Site, Irregular Lot Size, Other |
|
Parking Space Total
|
6 |
|
Plan
|
Vip84788 |
|
Structure
|
Shed |
|
View Type
|
Mountain View |
Building
|
Bathroom Total
|
5 |
|
Bedrooms Total
|
5 |
|
Architectural Style
|
Character |
|
Constructed Date
|
1913 |
|
Cooling Type
|
Window Air Conditioner |
|
Fireplace Present
|
Yes |
|
Fireplace Total
|
3 |
|
Heating Fuel
|
Electric, Natural Gas, Other |
|
Heating Type
|
Baseboard Heaters |
|
Size Interior
|
3,927 Ft2 |
|
Total Finished Area
|
2513 Sqft |
|
Type
|
House |
Land
|
Access Type
|
Road Access |
|
Acreage
|
No |
|
Size Irregular
|
5285 |
|
Size Total
|
5285 Sqft |
|
Size Total Text
|
5285 Sqft |
|
Zoning Description
|
Rm3 |
|
Zoning Type
|
Residential |
Rooms
| Level |
Type |
Length |
Width |
Dimensions |
|
Second Level |
Bathroom |
|
|
4-Piece |
|
Second Level |
Bedroom |
|
|
11' x 14' |
|
Second Level |
Bedroom |
|
|
14' x 12' |
|
Second Level |
Bathroom |
|
|
2-Piece |
|
Lower Level |
Kitchen |
|
|
14' x 12' |
|
Lower Level |
Mud Room |
|
|
7' x 9' |
|
Lower Level |
Bedroom |
|
|
13' x 16' |
|
Lower Level |
Bathroom |
|
|
3-Piece |
|
Main Level |
Bathroom |
|
|
3-Piece |
|
Main Level |
Primary Bedroom |
|
|
14' x 11' |
|
Main Level |
Bedroom |
|
|
12' x 11' |
|
Main Level |
Mud Room |
|
|
7' x 8' |
|
Main Level |
Kitchen |
|
|
12' x 9' |
|
Main Level |
Dining Room |
|
|
13' x 12' |
|
Main Level |
Living Room |
|
|
15' x 16' |
|
Main Level |
Bathroom |
|
|
3-Piece |
|
Main Level |
Porch |
|
|
17' x 8' |
https://www.realtor.ca/real-estate/28809432/9646-sixth-st-sidney-sidney-south-east


