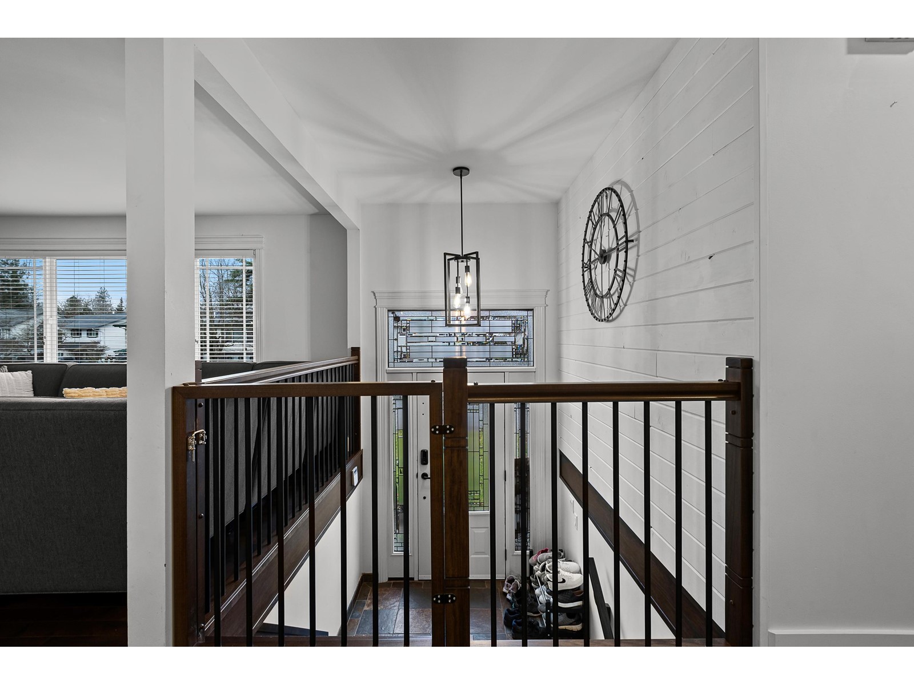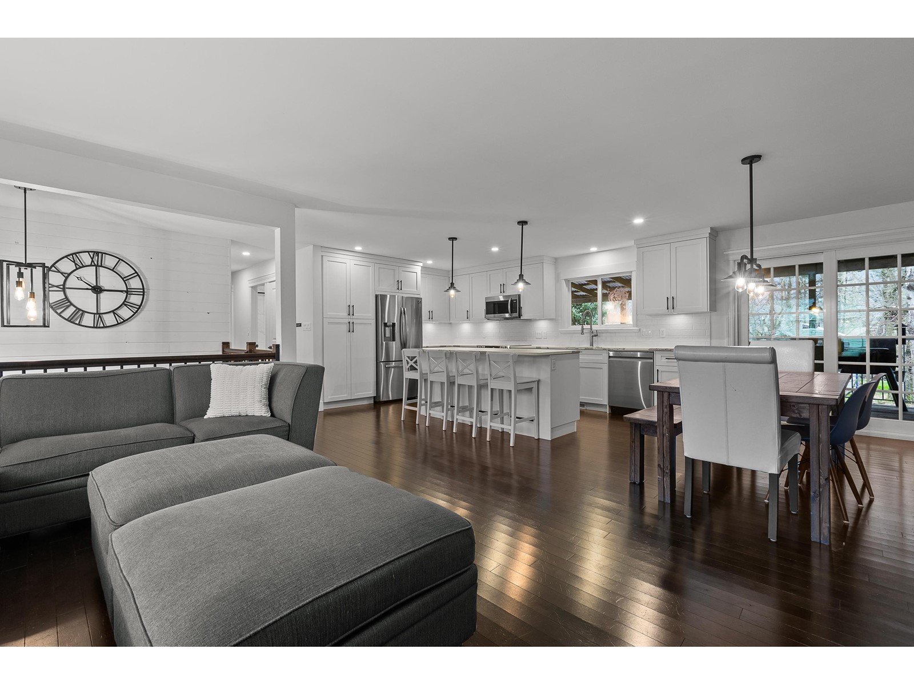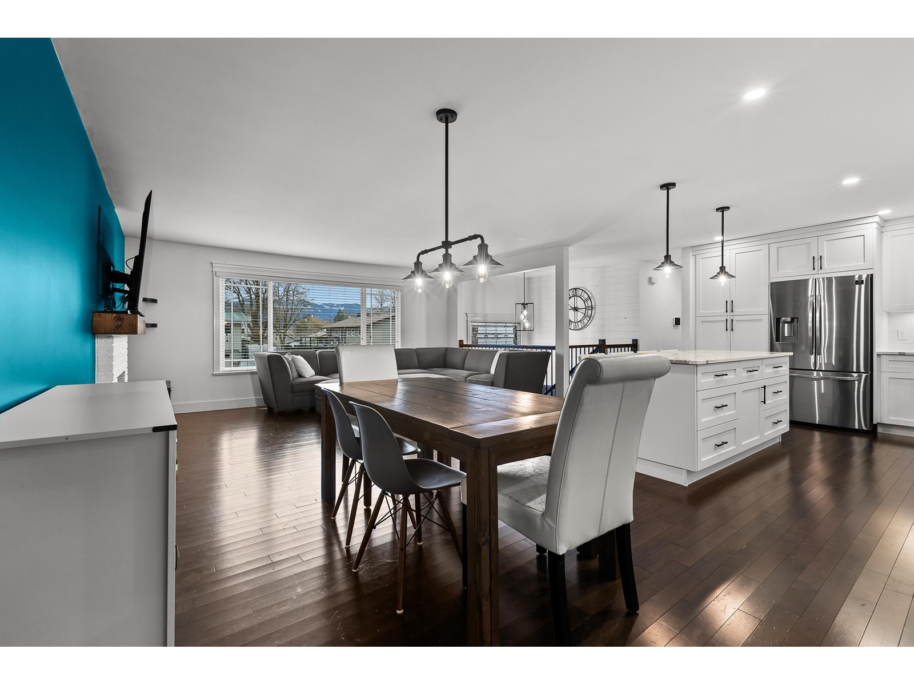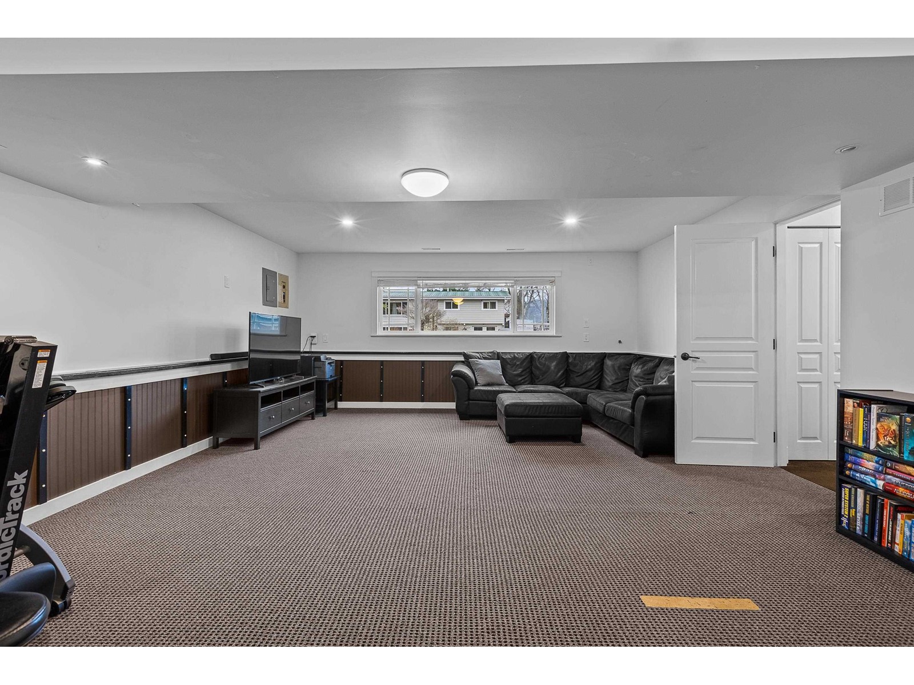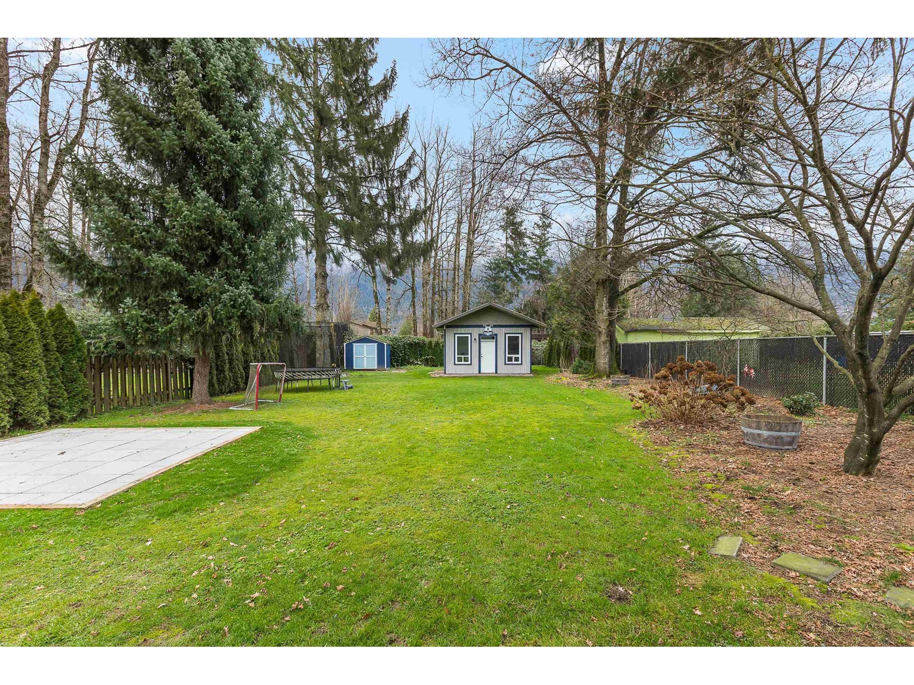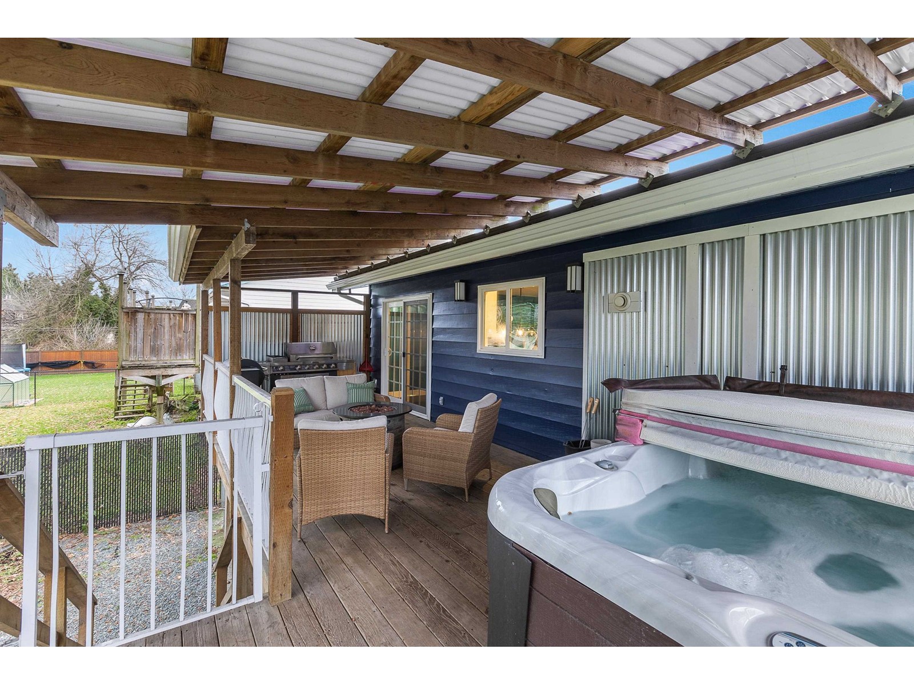4 Bedroom
3 Bathroom
2,056 ft2
Split Level Entry
$1,099,888
The quarter acre home you've been searching for! located on a dead end family oriented street sits a 4 bed 3 bathroom home that has been meticulously maintained from top to bottom. Upstairs you'll find a spacious living room that seeps seamlessly into the updated kitchen. Bring the entire family as the kitchen island will be sure to host everyone. Off the back is a covered patio with hot tub and BBQ the perfect set up for hosting and kicking back and relaxing. The backyard and shop will surely be enough space for the family to grow into. Down below is a large rec room, bedroom and bathroom. BRING YOUR IDEAS! or turn it into the perfect hangout space. BONUS EV in driveway! the home is Located close to schools and parks and is 20 minutes from major lakes! schedule your private viewing today! (id:46156)
Property Details
|
MLS® Number
|
R2984720 |
|
Property Type
|
Single Family |
Building
|
Bathroom Total
|
3 |
|
Bedrooms Total
|
4 |
|
Architectural Style
|
Split Level Entry |
|
Basement Development
|
Finished |
|
Basement Type
|
Unknown (finished) |
|
Constructed Date
|
1981 |
|
Construction Style Attachment
|
Detached |
|
Heating Fuel
|
Natural Gas |
|
Stories Total
|
2 |
|
Size Interior
|
2,056 Ft2 |
|
Type
|
House |
Parking
Land
|
Acreage
|
No |
|
Size Frontage
|
60 Ft |
|
Size Irregular
|
11238 |
|
Size Total
|
11238 Sqft |
|
Size Total Text
|
11238 Sqft |
Rooms
| Level |
Type |
Length |
Width |
Dimensions |
|
Lower Level |
Family Room |
19 ft |
22 ft ,6 in |
19 ft x 22 ft ,6 in |
|
Lower Level |
Workshop |
17 ft |
13 ft |
17 ft x 13 ft |
|
Lower Level |
Bedroom 5 |
8 ft ,9 in |
11 ft ,3 in |
8 ft ,9 in x 11 ft ,3 in |
|
Main Level |
Bedroom 2 |
13 ft |
11 ft |
13 ft x 11 ft |
|
Main Level |
Bedroom 3 |
9 ft ,1 in |
10 ft ,9 in |
9 ft ,1 in x 10 ft ,9 in |
|
Main Level |
Bedroom 4 |
10 ft ,4 in |
9 ft ,6 in |
10 ft ,4 in x 9 ft ,6 in |
|
Main Level |
Living Room |
17 ft |
15 ft ,5 in |
17 ft x 15 ft ,5 in |
|
Main Level |
Kitchen |
16 ft ,1 in |
11 ft |
16 ft ,1 in x 11 ft |
|
Main Level |
Dining Room |
8 ft ,7 in |
9 ft |
8 ft ,7 in x 9 ft |
|
Main Level |
Enclosed Porch |
29 ft ,5 in |
13 ft ,4 in |
29 ft ,5 in x 13 ft ,4 in |
https://www.realtor.ca/real-estate/28107948/9650-aberdeen-crescent-rosedale-rosedale




