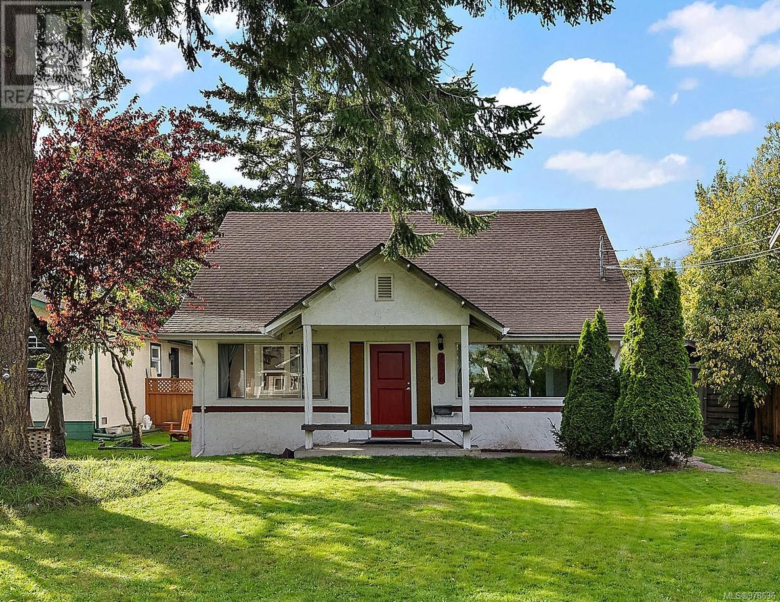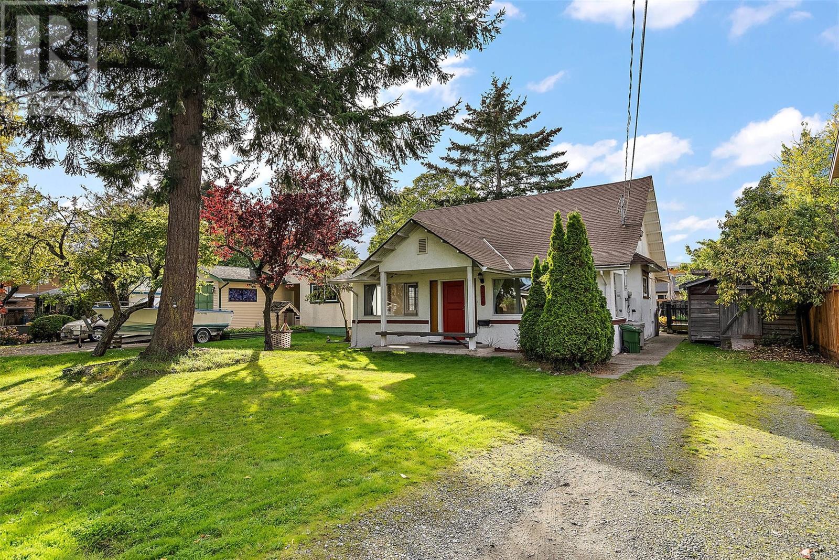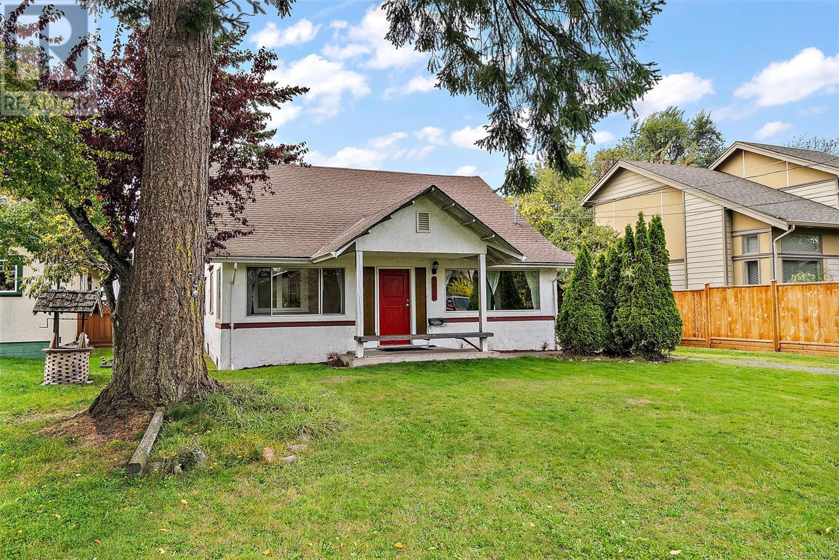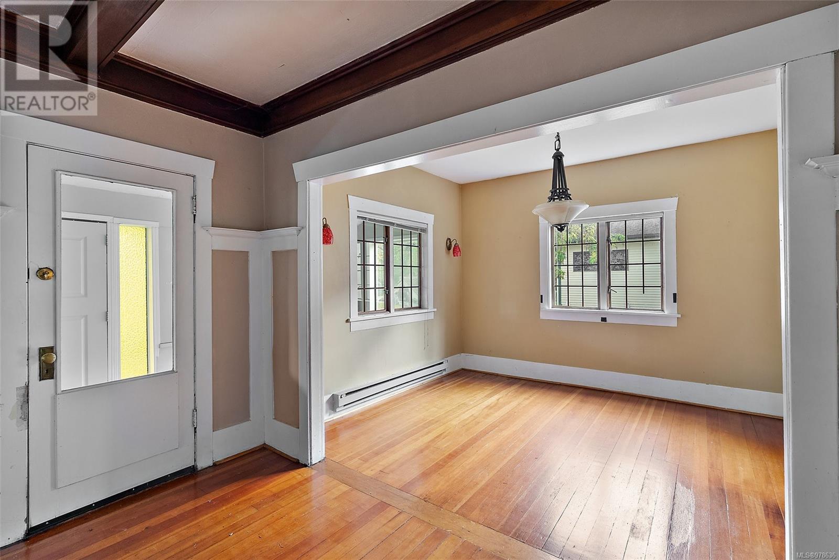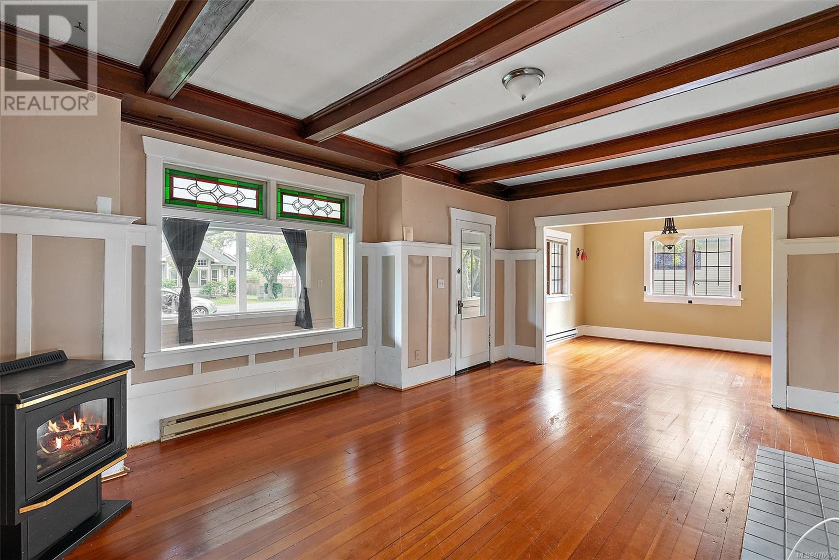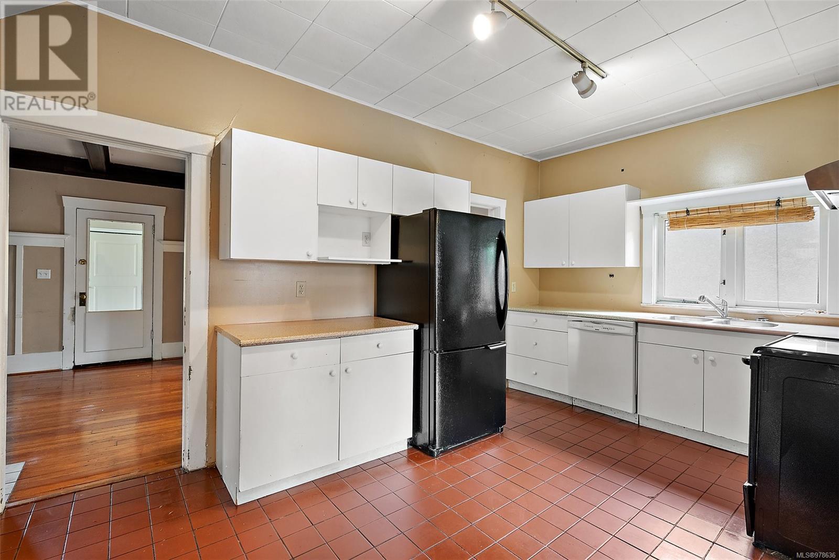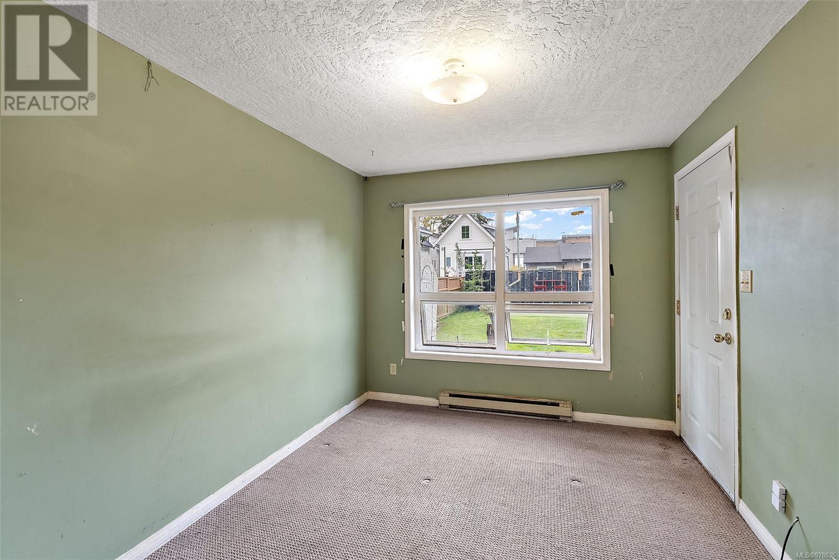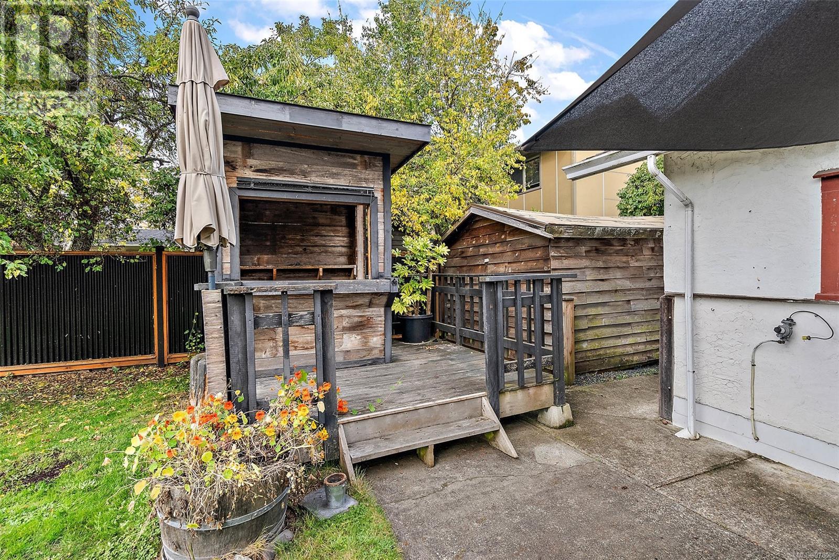2 Bedroom
1 Bathroom
1,966 ft2
Other
Fireplace
None
Baseboard Heaters
$830,000
Huge Price Adjustment! This property offers exciting development potential under current R-1 zoning and building bylaws, which may allow for up to four homes (buyer to verify with local authorities). Situated within a short 2 block walk to downtown Sidney on a generous 5,498 sq. ft. lot and featuring a sunny west-facing backyard and convenient laneway access. A charming 1912 character home currently occupies the site. Recently tenanted and now being sold as is, where is, this property presents excellent options for either redevelopment or restoration. A permitted den addition was completed in 1998. There’s ample parking, including space for an RV or boat via the laneway. Located in a fast-developing neighborhood, this property is easy to view and brimming with potential. Easy to view. Call Willy at 250 886 0612 (id:46156)
Property Details
|
MLS® Number
|
978636 |
|
Property Type
|
Single Family |
|
Neigbourhood
|
Sidney South-East |
|
Features
|
Other |
|
Parking Space Total
|
3 |
|
Plan
|
Vip1552 |
|
Structure
|
Shed |
Building
|
Bathroom Total
|
1 |
|
Bedrooms Total
|
2 |
|
Architectural Style
|
Other |
|
Constructed Date
|
1912 |
|
Cooling Type
|
None |
|
Fireplace Present
|
Yes |
|
Fireplace Total
|
1 |
|
Heating Fuel
|
Electric, Natural Gas |
|
Heating Type
|
Baseboard Heaters |
|
Size Interior
|
1,966 Ft2 |
|
Total Finished Area
|
1681 Sqft |
|
Type
|
House |
Land
|
Access Type
|
Road Access |
|
Acreage
|
No |
|
Size Irregular
|
5499 |
|
Size Total
|
5499 Sqft |
|
Size Total Text
|
5499 Sqft |
|
Zoning Description
|
R-1 |
|
Zoning Type
|
Residential |
Rooms
| Level |
Type |
Length |
Width |
Dimensions |
|
Second Level |
Loft |
10 ft |
5 ft |
10 ft x 5 ft |
|
Second Level |
Primary Bedroom |
11 ft |
14 ft |
11 ft x 14 ft |
|
Second Level |
Bedroom |
10 ft |
10 ft |
10 ft x 10 ft |
|
Main Level |
Den |
9 ft |
12 ft |
9 ft x 12 ft |
|
Main Level |
Laundry Room |
8 ft |
5 ft |
8 ft x 5 ft |
|
Main Level |
Bathroom |
|
|
4-Piece |
|
Main Level |
Kitchen |
15 ft |
10 ft |
15 ft x 10 ft |
|
Main Level |
Dining Room |
10 ft |
12 ft |
10 ft x 12 ft |
|
Main Level |
Living Room |
19 ft |
14 ft |
19 ft x 14 ft |
|
Main Level |
Entrance |
29 ft |
6 ft |
29 ft x 6 ft |
|
Other |
Storage |
5 ft |
6 ft |
5 ft x 6 ft |
|
Other |
Storage |
11 ft |
16 ft |
11 ft x 16 ft |
https://www.realtor.ca/real-estate/27570952/9676-seventh-st-sidney-sidney-south-east


