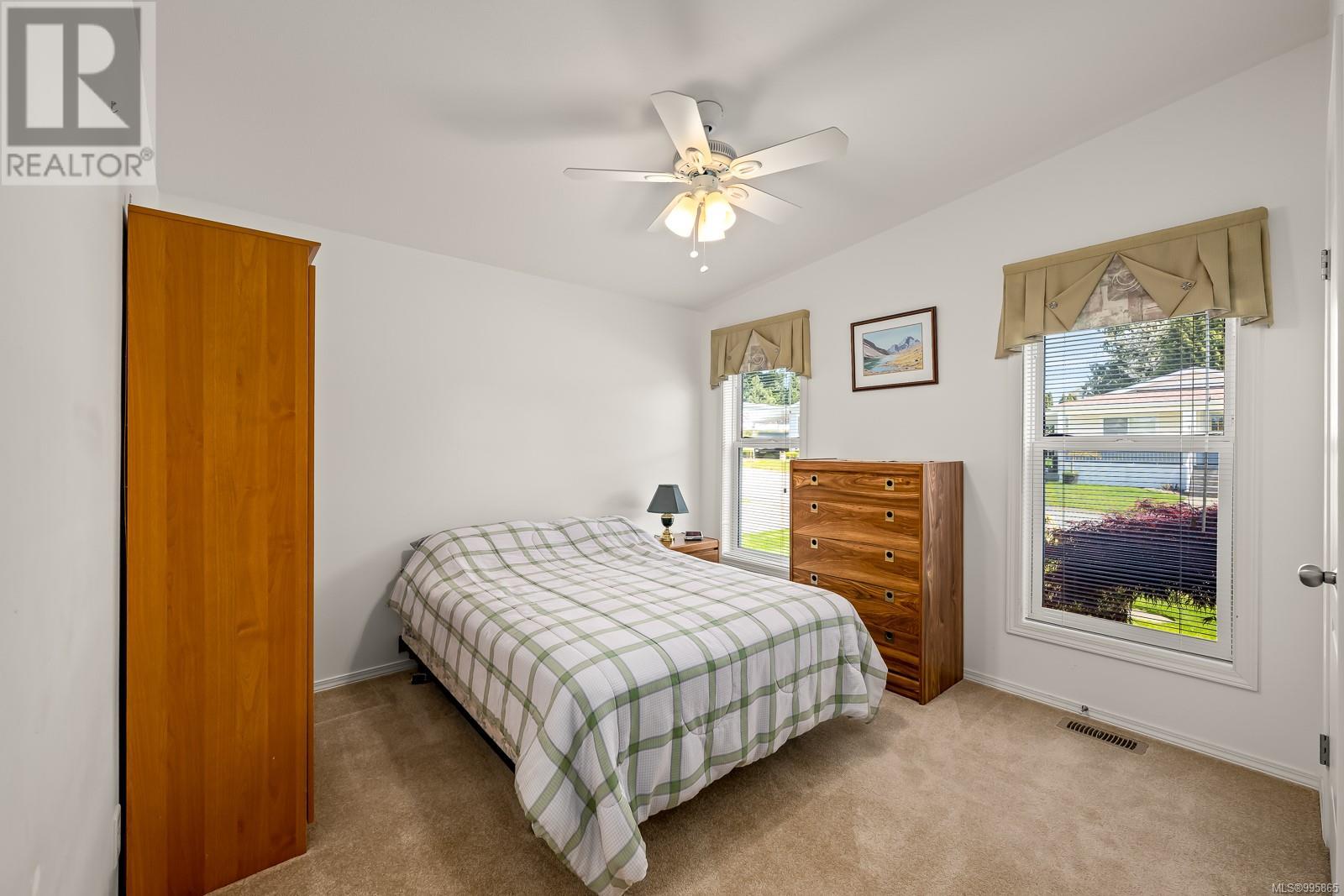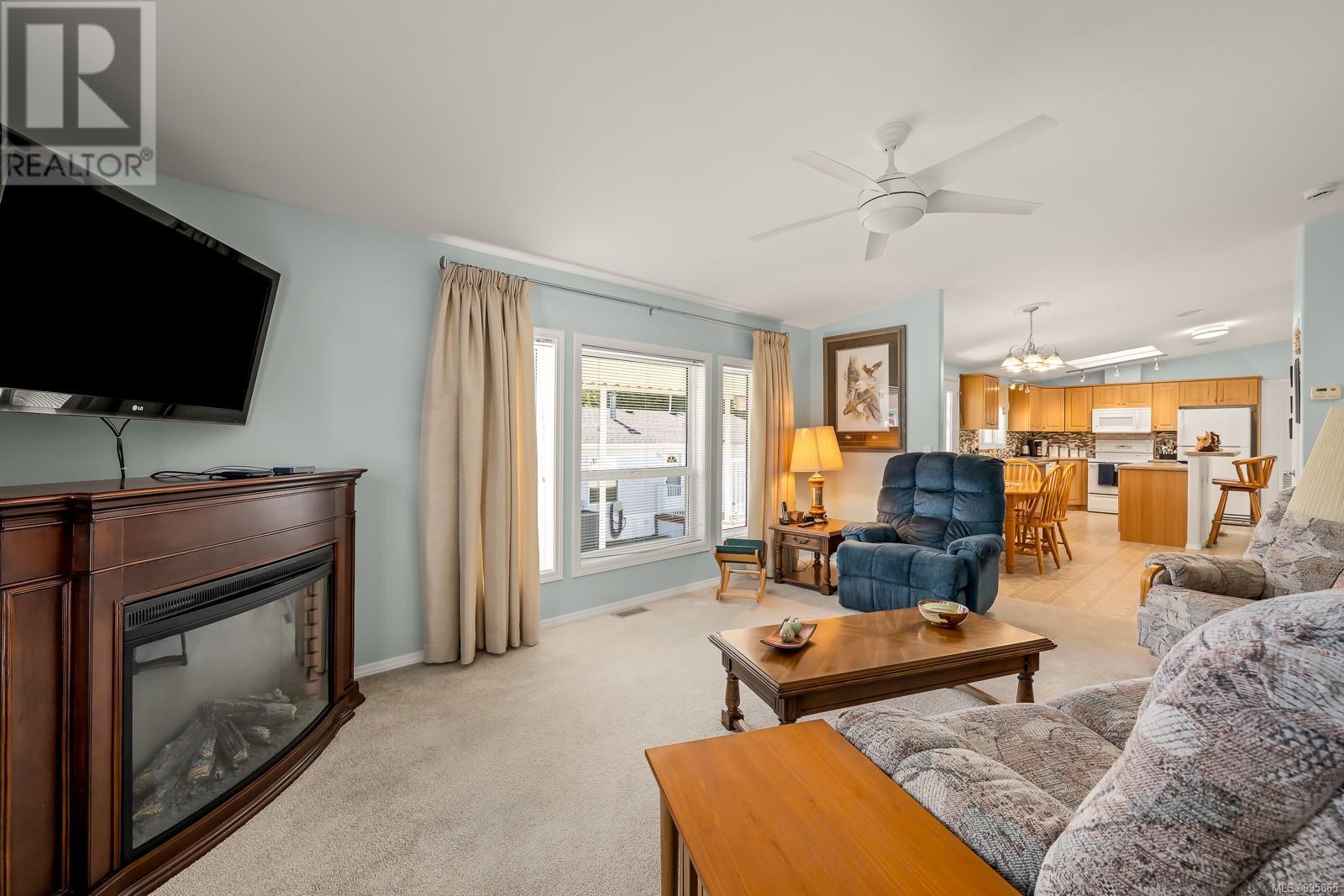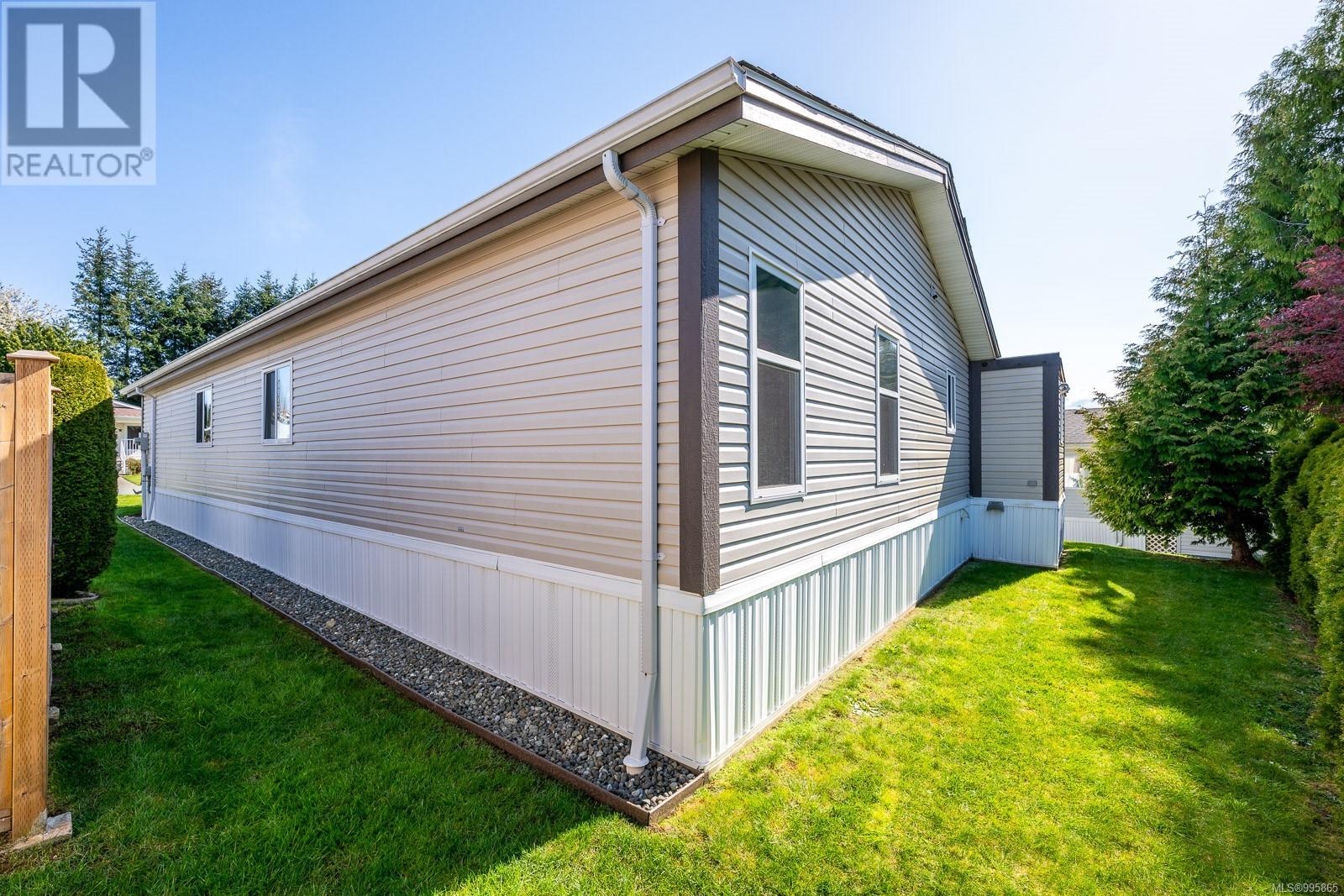3 Bedroom
2 Bathroom
1,718 ft2
Fireplace
None
Forced Air
$467,900Maintenance,
$565 Monthly
This custom three bedroom plus den 1591 sqft modular home is located in popular Valley Vista Estates and features an open dining, kitchen and living area. The skylight floods the kitchen with natural light, and there is a lovely island, a spacious pantry and loads of counter space for the chef. The primary bedroom is notably spacious with a generous 3 piece ensuite. The other two bedrooms and 4 piece bathroom allow for guest accommodation for the grandkids or relies. The fabulous den is a bonus which could be an office space or hobby room and makes this home a fabulous option for those downsizing from a larger home. There is also a large laundry room/mudroom. The covered deck is perfect for year-round enjoyment, as is the covered carport. For hobbyists and handyperson, there is an attached workshop that comes with both electricity & baseboard heat. Immaculately maintained and cared for, this home is sure to please. Listed by The Courtney & Anglin Real Estate Group - The Name Friends Recommend! (id:46156)
Property Details
|
MLS® Number
|
995865 |
|
Property Type
|
Single Family |
|
Neigbourhood
|
Courtenay East |
|
Community Features
|
Pets Allowed, Age Restrictions |
|
Parking Space Total
|
2 |
|
Structure
|
Workshop |
Building
|
Bathroom Total
|
2 |
|
Bedrooms Total
|
3 |
|
Constructed Date
|
2003 |
|
Cooling Type
|
None |
|
Fireplace Present
|
Yes |
|
Fireplace Total
|
1 |
|
Heating Fuel
|
Electric |
|
Heating Type
|
Forced Air |
|
Size Interior
|
1,718 Ft2 |
|
Total Finished Area
|
1591 Sqft |
|
Type
|
Manufactured Home |
Parking
Land
|
Acreage
|
No |
|
Zoning Description
|
Mh-2 |
|
Zoning Type
|
Multi-family |
Rooms
| Level |
Type |
Length |
Width |
Dimensions |
|
Main Level |
Bathroom |
|
|
4-Piece |
|
Main Level |
Workshop |
|
|
11'4 x 9'4 |
|
Main Level |
Laundry Room |
|
|
12'9 x 10'1 |
|
Main Level |
Ensuite |
|
|
3-Piece |
|
Main Level |
Bedroom |
|
|
10'6 x 9'7 |
|
Main Level |
Bedroom |
|
|
12'10 x 10'6 |
|
Main Level |
Primary Bedroom |
|
|
15'4 x 13'1 |
|
Main Level |
Den |
|
|
14'7 x 9'5 |
|
Main Level |
Pantry |
|
|
6'10 x 3'5 |
|
Main Level |
Kitchen |
|
|
12'9 x 11'9 |
|
Main Level |
Living Room |
|
|
17'6 x 12'9 |
|
Main Level |
Dining Room |
|
|
12'3 x 10'6 |
https://www.realtor.ca/real-estate/28237192/97-4714-muir-rd-courtenay-courtenay-east















































