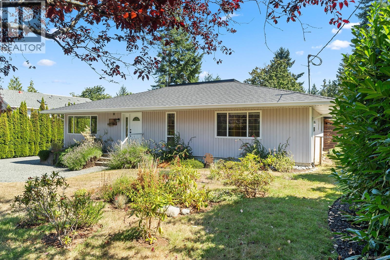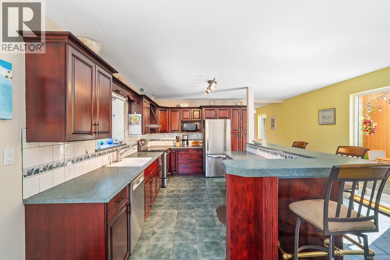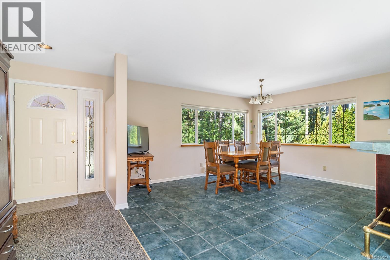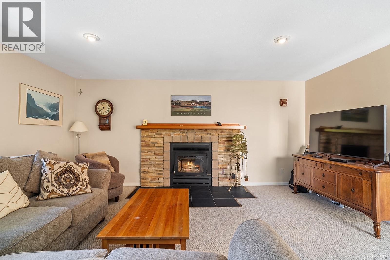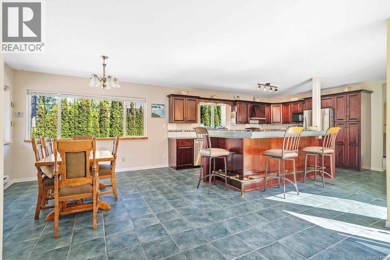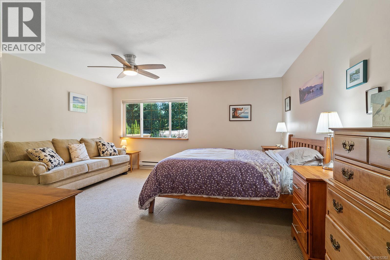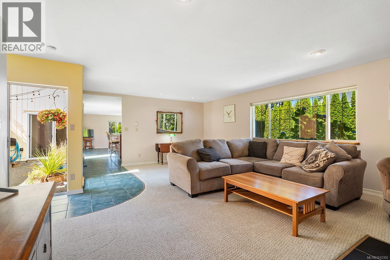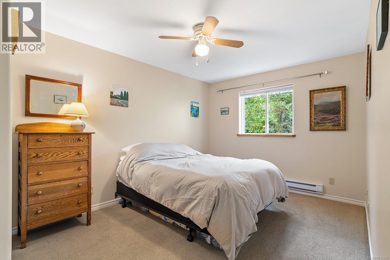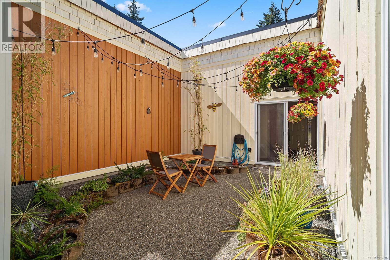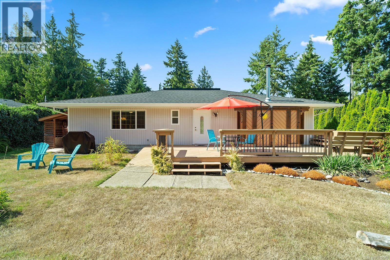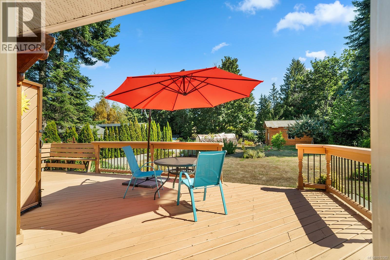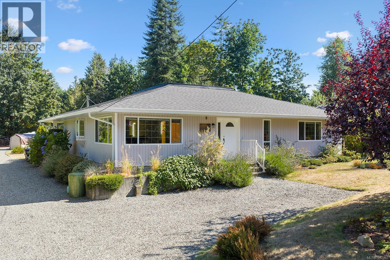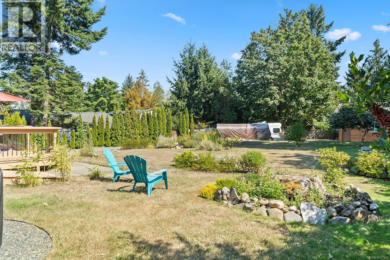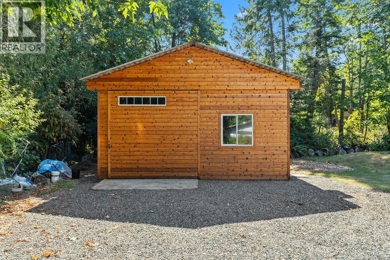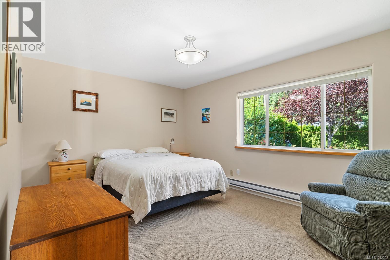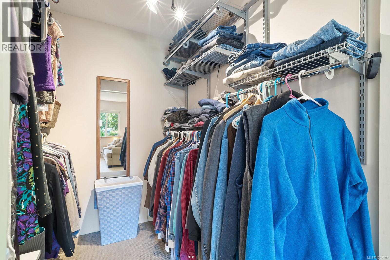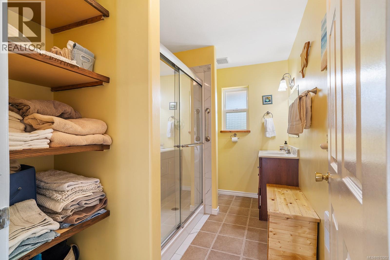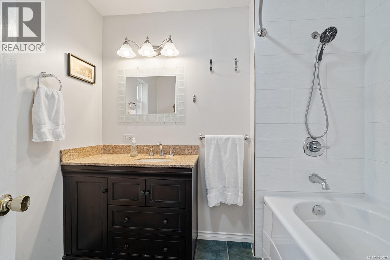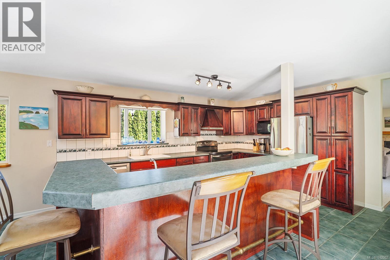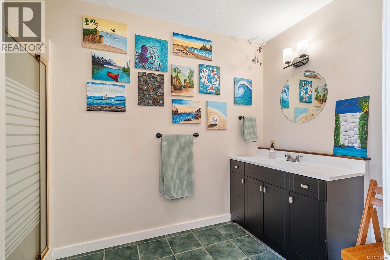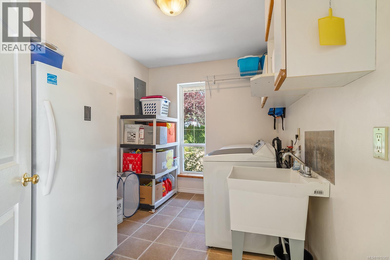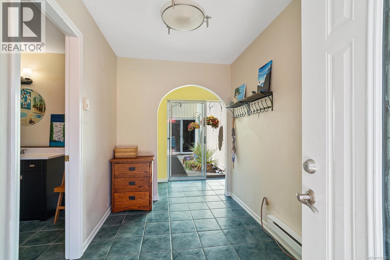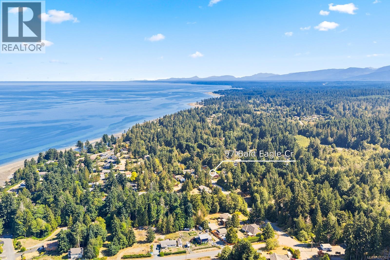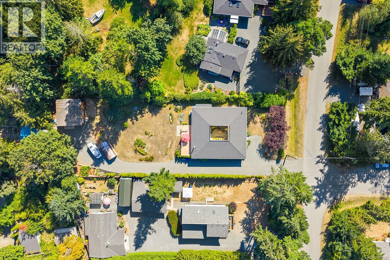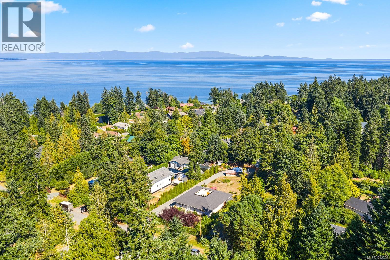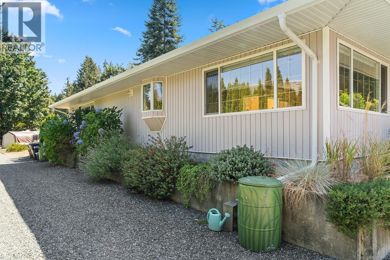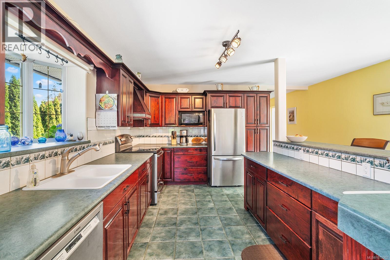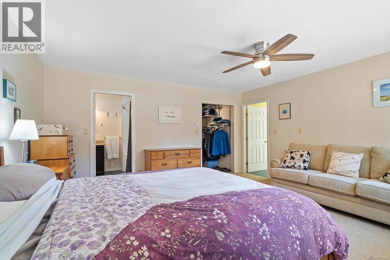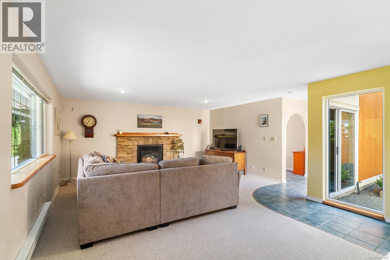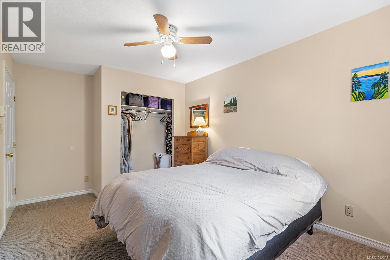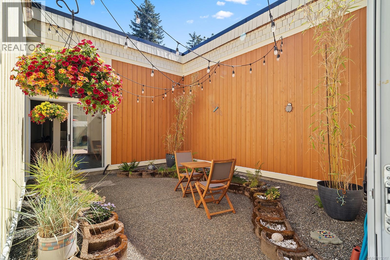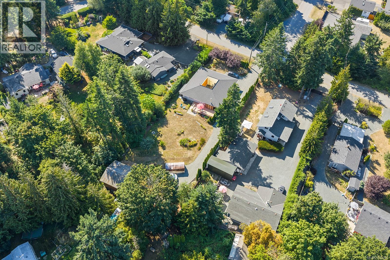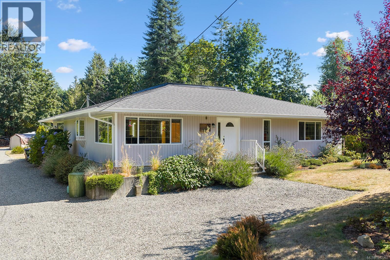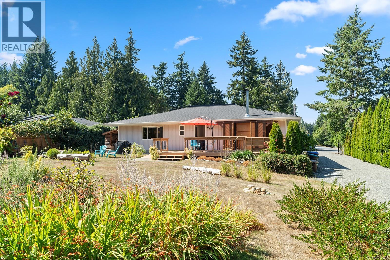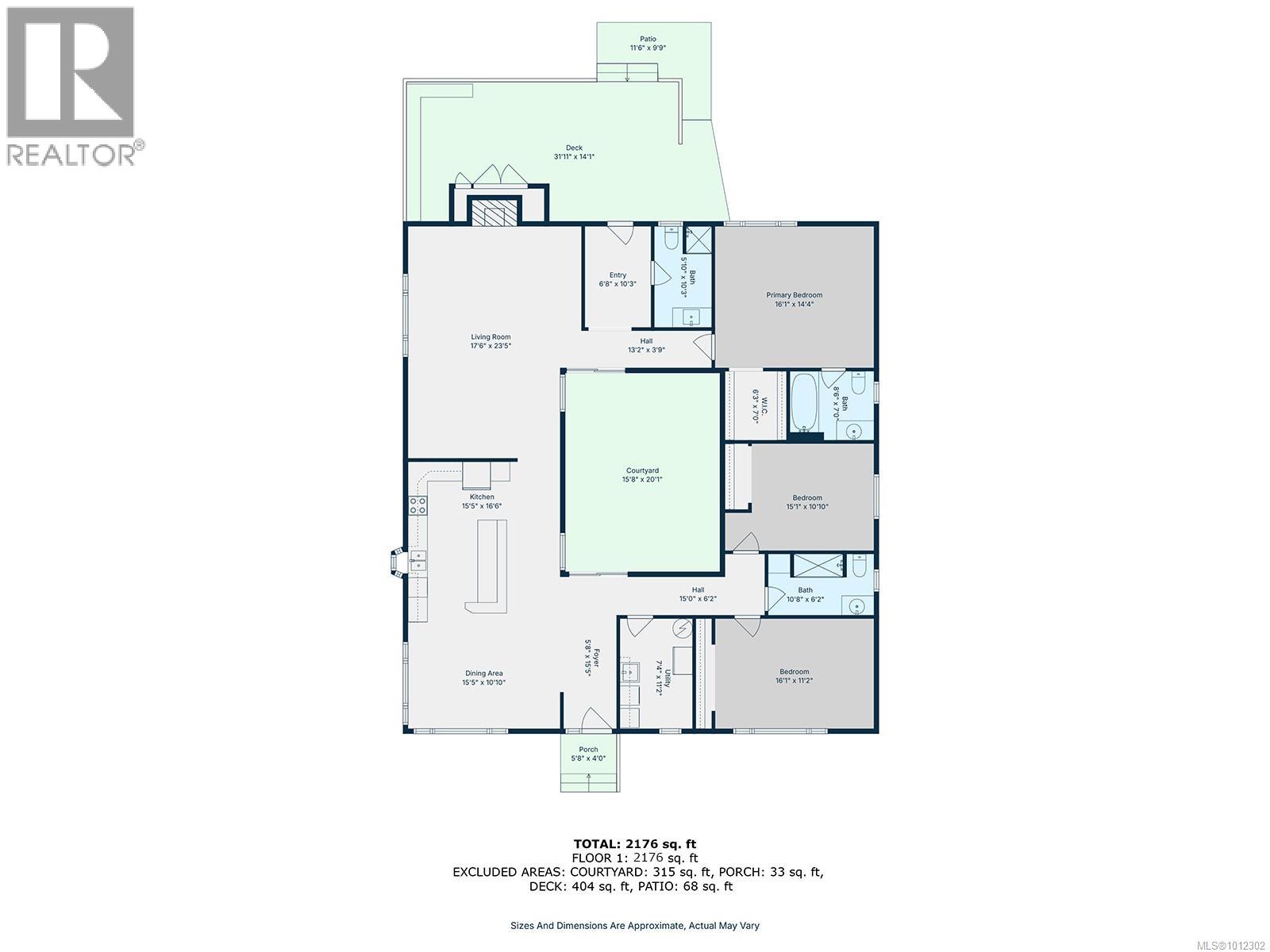3 Bedroom
3 Bathroom
2,176 ft2
Fireplace
None
Baseboard Heaters
$760,000
Nestled on a sunny half acre, in the welcoming community of Bowser, this 2176sf, 3 bed/3 full bath rancher has a terrific layout which includes a central courtyard with 2 great access points from the house. Morning coffee & evening meals with the string of lights overhead, echo the feeling of holiday time! The open kitchen & dining area are both large to accommodate lots of friends & family, & the 2 guest BRs are well away from the Primary BR & 4pc ensuite. A spacious living room can easily accommodate 2 sitting areas, one around the WETT certified fireplace & the other a reading nook perhaps, overlooking the courtyard. A tiled back entry leads to an expansive deck, through a pretty garden to the back of the property where a wired shop/garage is located. Great place to tinker or store the family toys. The septic is 9yrs, the roof w/leaf guard gutters is 8 yrs, & the 3 full baths have had some nice updates. Easy neighbourhood to walk or cycle & close to the amenities of Bowser. (id:46156)
Property Details
|
MLS® Number
|
1012302 |
|
Property Type
|
Single Family |
|
Neigbourhood
|
Bowser/Deep Bay |
|
Features
|
Level Lot, Private Setting, Other, Marine Oriented |
|
Parking Space Total
|
2 |
|
Plan
|
Vip31044 |
|
Structure
|
Workshop, Patio(s) |
Building
|
Bathroom Total
|
3 |
|
Bedrooms Total
|
3 |
|
Constructed Date
|
1994 |
|
Cooling Type
|
None |
|
Fireplace Present
|
Yes |
|
Fireplace Total
|
1 |
|
Heating Fuel
|
Electric |
|
Heating Type
|
Baseboard Heaters |
|
Size Interior
|
2,176 Ft2 |
|
Total Finished Area
|
2176 Sqft |
|
Type
|
House |
Land
|
Access Type
|
Road Access |
|
Acreage
|
No |
|
Size Irregular
|
0.5 |
|
Size Total
|
0.5 Ac |
|
Size Total Text
|
0.5 Ac |
|
Zoning Description
|
Rs2 Rdn |
|
Zoning Type
|
Residential |
Rooms
| Level |
Type |
Length |
Width |
Dimensions |
|
Main Level |
Entrance |
|
|
6'8 x 10'3 |
|
Main Level |
Entrance |
|
|
5'8 x 15'5 |
|
Main Level |
Bedroom |
|
|
16'1 x 11'2 |
|
Main Level |
Bathroom |
|
|
3-Piece |
|
Main Level |
Bathroom |
|
|
3-Piece |
|
Main Level |
Ensuite |
|
|
4-Piece |
|
Main Level |
Laundry Room |
|
|
7'4 x 11'2 |
|
Main Level |
Bedroom |
|
|
15'1 x 10'10 |
|
Main Level |
Primary Bedroom |
|
|
16'1 x 14'4 |
|
Main Level |
Living Room |
|
|
17'6 x 23'5 |
|
Main Level |
Dining Room |
|
|
15'5 x 10'10 |
|
Main Level |
Kitchen |
|
|
15'5 x 16'6 |
|
Other |
Other |
|
|
15'8 x 20'1 |
|
Other |
Patio |
|
|
11'6 x 9'9 |
https://www.realtor.ca/real-estate/28791449/97-bald-eagle-cres-bowser-bowserdeep-bay


