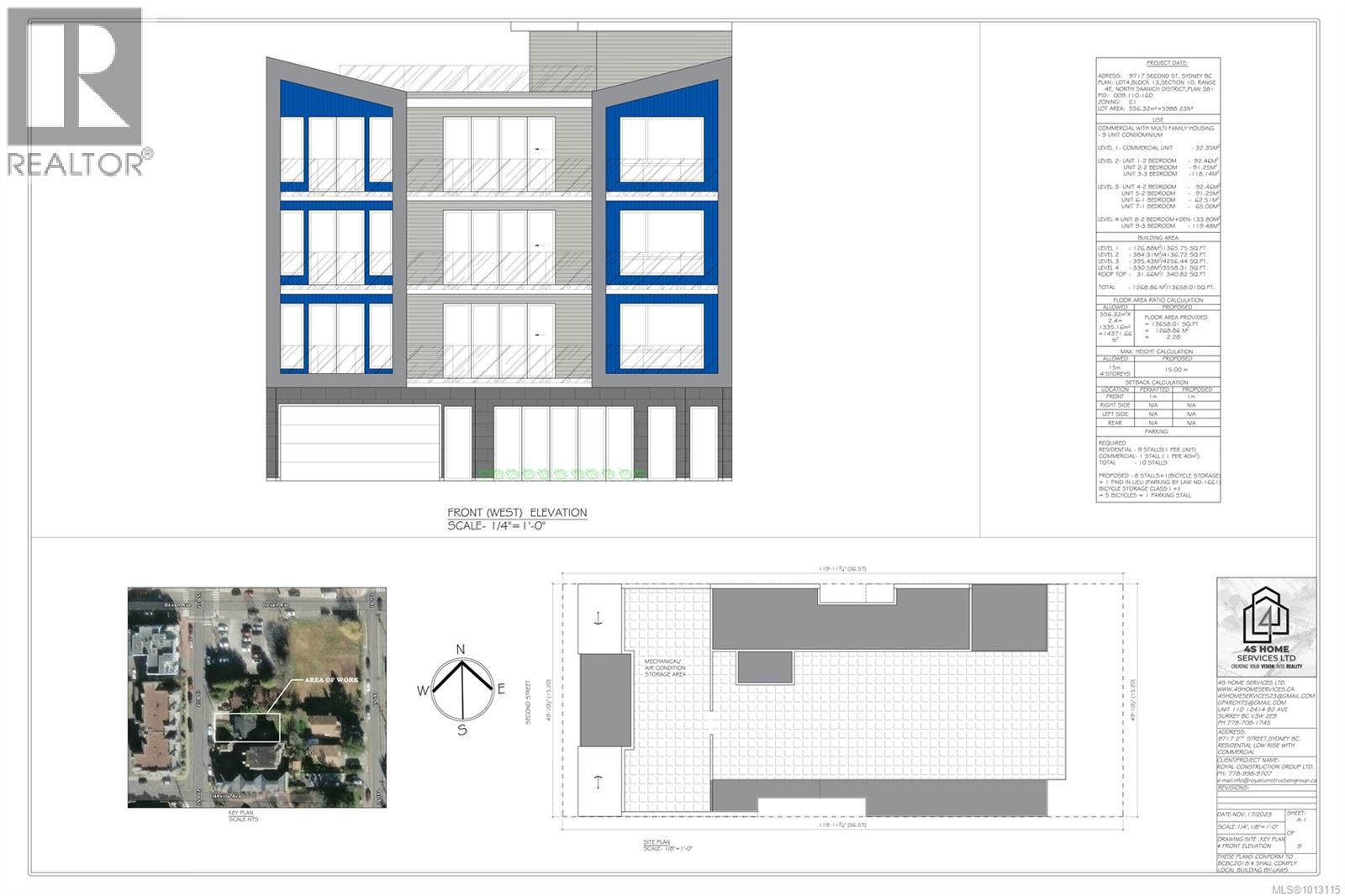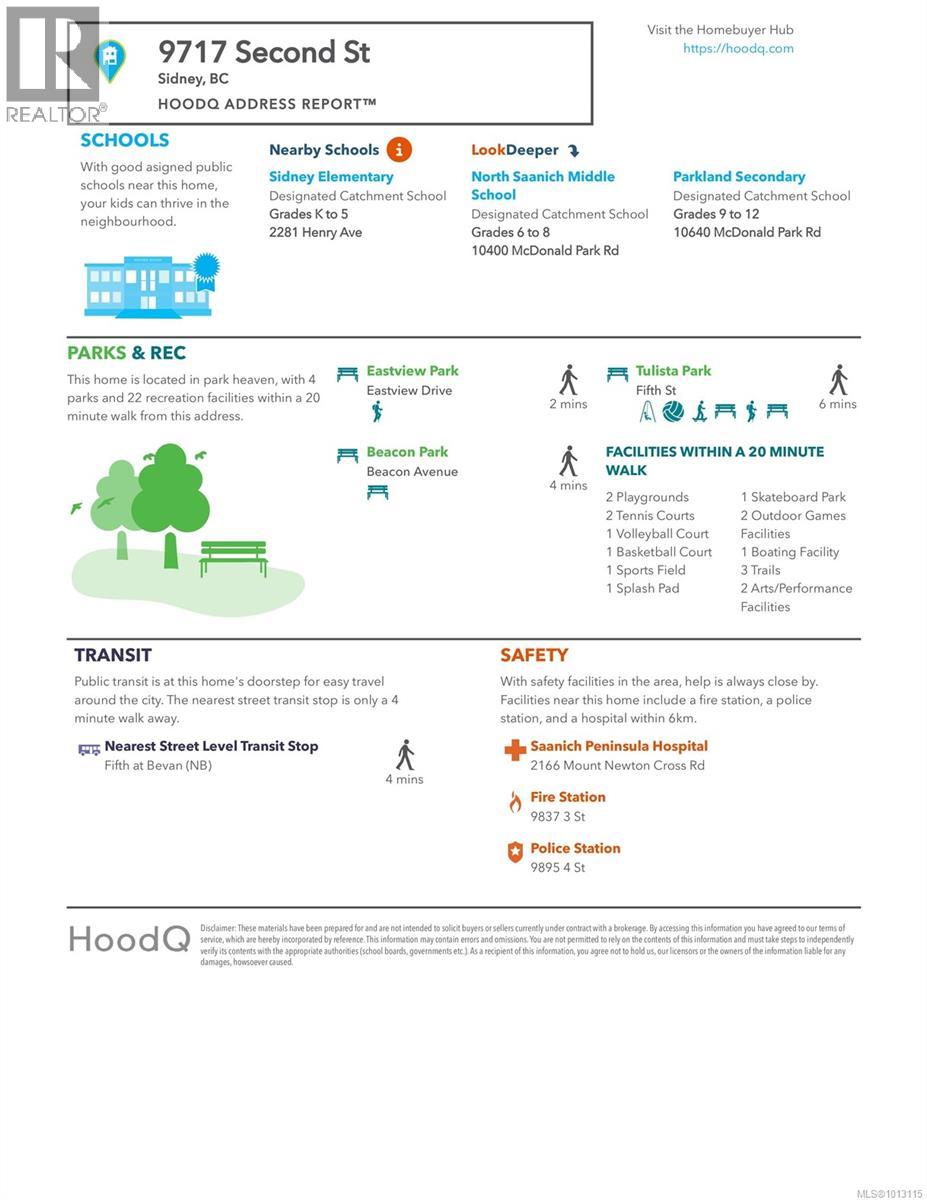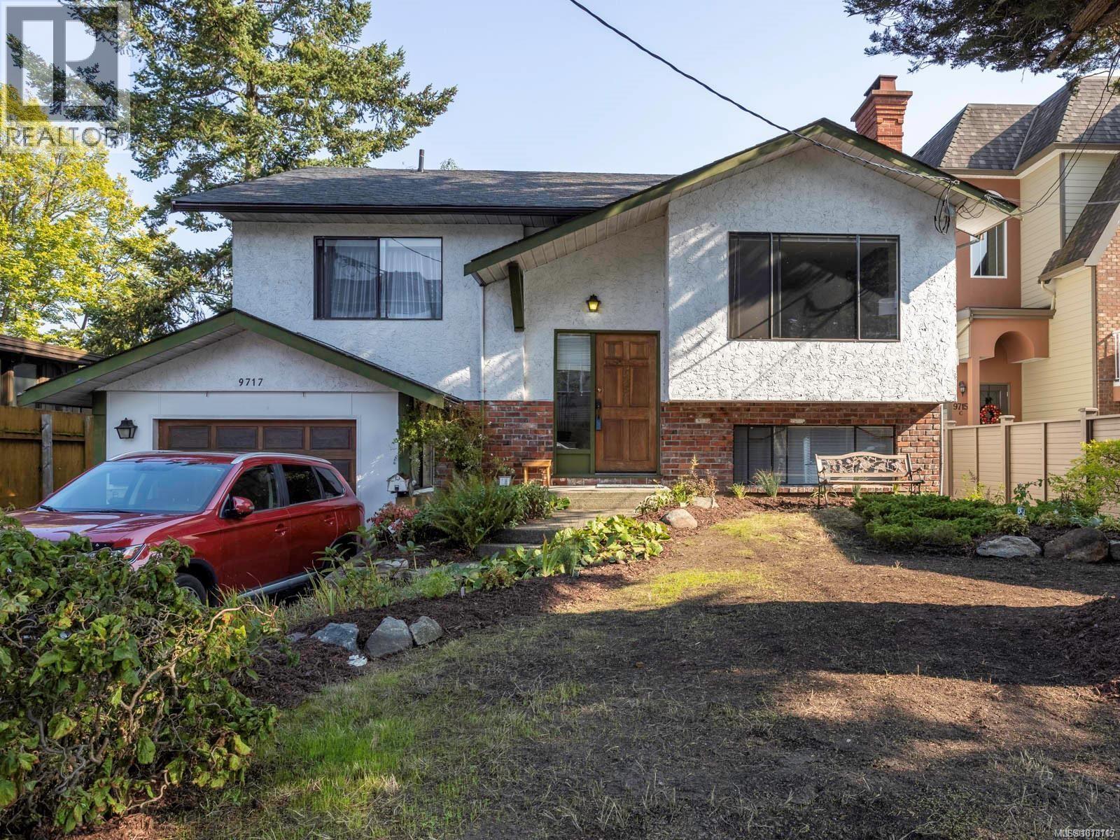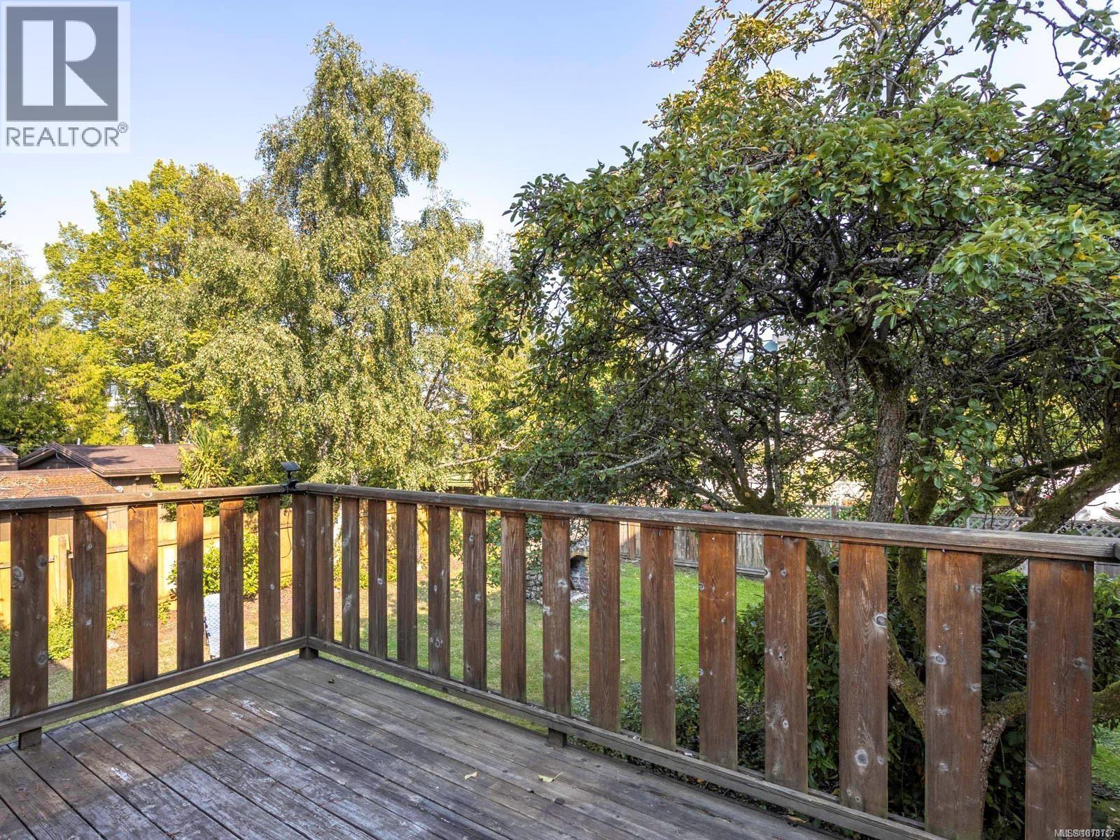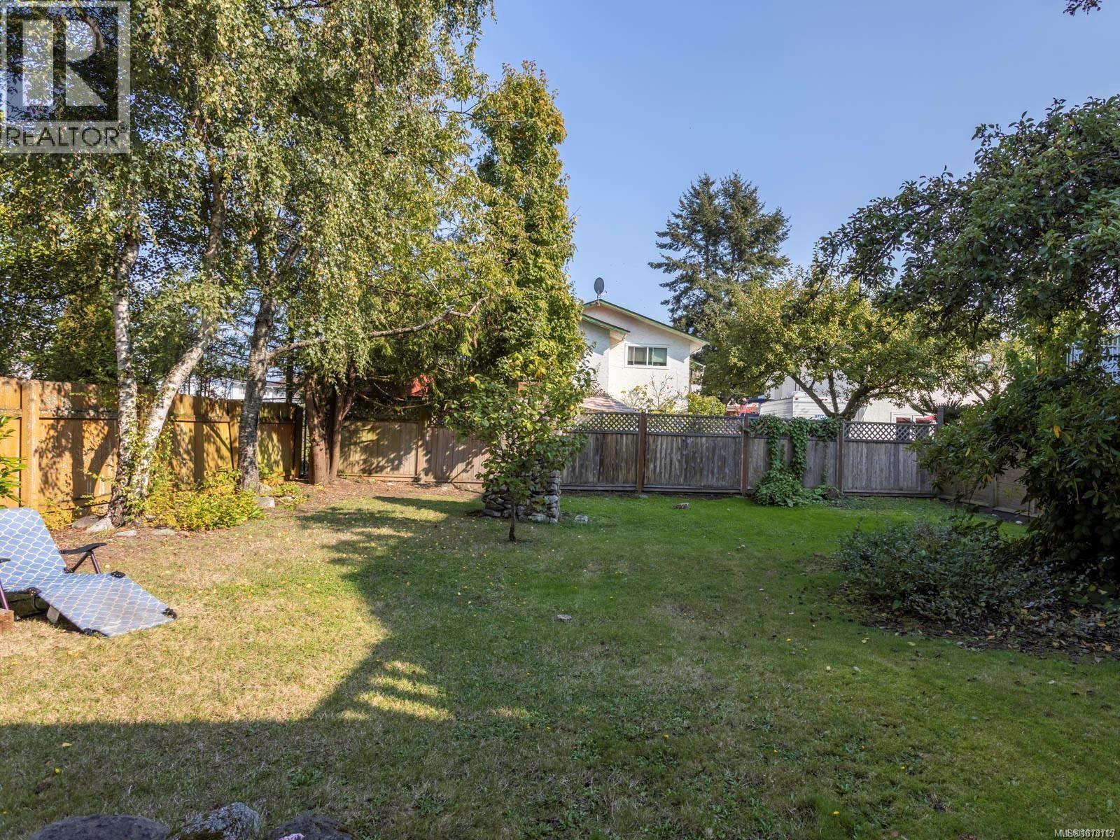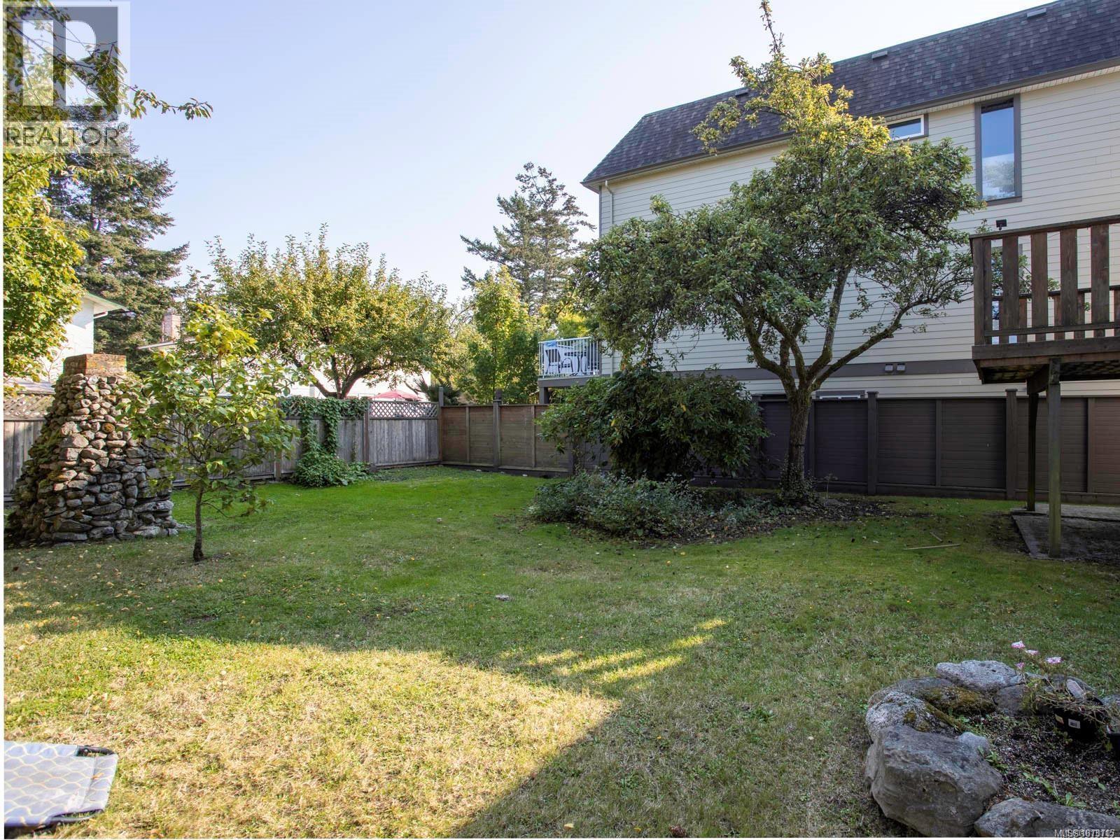9717 Second St Sidney, British Columbia V8L 3C3
$1,399,999
DEVELOPMENT OPPORTUNITY. Ideal opportunity for an investor to develop a small boutique condominium building with C1 Zoning. Excellent & Prime location in Sidney - close to Bevan Ave, close to all shopping areas, parks, Ferry Terminal & SHORT WALK to Sidney WATERFRONT & Pier. C1 Zoning can potentially allow up to 11 condo units and one small commercial unit as per the zoning specifications. Initials plans available to submit with the City. Buyer/Buyer's agent must verify with the city. Currently whole house is rented out in 2 Units- Upstairs comes with 2 Bed 1 Bath & Basement has 2 Bed 1 Bath with separate entrance. Both units have separate Laundries and are self sufficient. Total current is $4,800/month. Rent Now & Develop later. Rectangle Lot, NO easements or right of ways. Listed significantly below BC Assessment, Priced to Sell. (id:46156)
Property Details
| MLS® Number | 1013115 |
| Property Type | Single Family |
| Neigbourhood | Sidney South-East |
| Features | Central Location, See Remarks, Other, Rectangular |
| Parking Space Total | 2 |
| Plan | Vip381 |
| Structure | Patio(s) |
Building
| Bathroom Total | 2 |
| Bedrooms Total | 4 |
| Constructed Date | 1975 |
| Cooling Type | None |
| Heating Fuel | Electric |
| Heating Type | Baseboard Heaters |
| Size Interior | 2,247 Ft2 |
| Total Finished Area | 2164 Sqft |
| Type | House |
Parking
| Stall |
Land
| Acreage | No |
| Size Irregular | 6000 |
| Size Total | 6000 Sqft |
| Size Total Text | 6000 Sqft |
| Zoning Type | Residential/commercial |
Rooms
| Level | Type | Length | Width | Dimensions |
|---|---|---|---|---|
| Lower Level | Bedroom | 13 ft | 11 ft | 13 ft x 11 ft |
| Lower Level | Storage | 7 ft | 4 ft | 7 ft x 4 ft |
| Lower Level | Dining Room | 15 ft | 12 ft | 15 ft x 12 ft |
| Lower Level | Kitchen | 20 ft | 7 ft | 20 ft x 7 ft |
| Lower Level | Patio | 10 ft | 8 ft | 10 ft x 8 ft |
| Lower Level | Living Room | 15 ft | 12 ft | 15 ft x 12 ft |
| Lower Level | Bathroom | 3-Piece | ||
| Lower Level | Bedroom | 11 ft | 12 ft | 11 ft x 12 ft |
| Main Level | Bathroom | 4-Piece | ||
| Main Level | Bedroom | 11 ft | 12 ft | 11 ft x 12 ft |
| Main Level | Primary Bedroom | 12 ft | 12 ft | 12 ft x 12 ft |
| Main Level | Entrance | 7 ft | 15 ft | 7 ft x 15 ft |
| Main Level | Dining Room | 9 ft | 15 ft | 9 ft x 15 ft |
| Main Level | Kitchen | 10 ft | 15 ft | 10 ft x 15 ft |
| Main Level | Living Room | 13 ft | 17 ft | 13 ft x 17 ft |
https://www.realtor.ca/real-estate/28823843/9717-second-st-sidney-sidney-south-east


