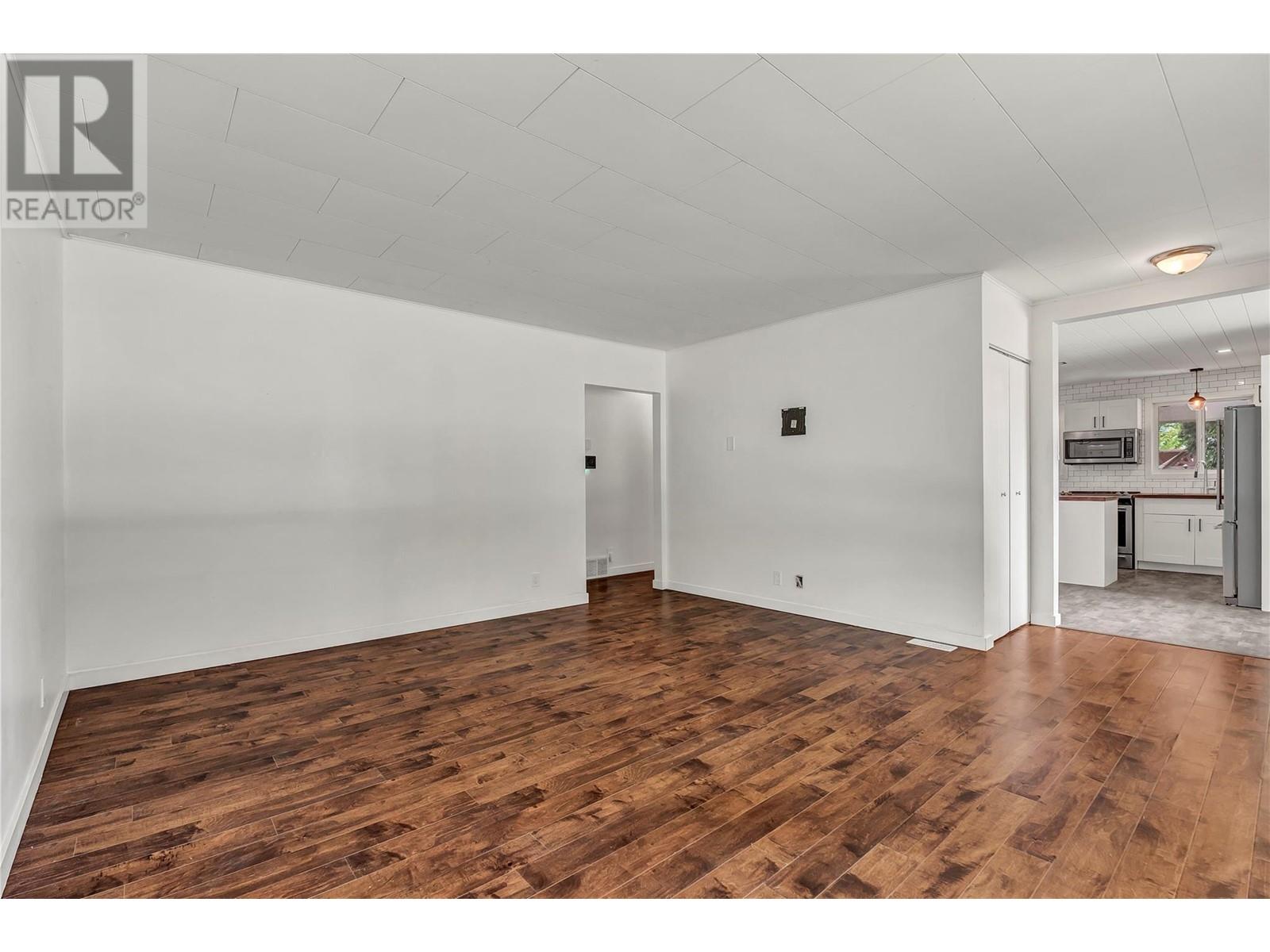3 Bedroom
1 Bathroom
1,420 ft2
Ranch
Above Ground Pool, Outdoor Pool, Pool
Central Air Conditioning
Forced Air
Landscaped, Level, Underground Sprinkler
$729,000
Charming 3-Bedroom Home with private .27 Acre Lot centrally located in town. Welcome to 9718 Quinpool Road, a move-in-ready home in an excellent location, just a short walk to shopping, schools, and recreation. This well-maintained home offers 3 bedrooms and 1 updated bathroom on the main floor. The renovated spacious kitchen with Island is a true highlight, welcoming you as you enter, with a large living room perfect for family gatherings and entertaining. New flooring has been installed in all bedrooms, as well as in the rec room downstairs. The basement offers additional versatile space, including a workbench, laundry area, and rec room, with direct access to the outside. Potential to add a bathroom downstairs. Forced air furnace and central A/C. One of the standout features of this property is its large, private, fenced .27-acre lot, providing a park-like setting with mature trees, an above-ground pool, hot tub, and kids' play structure. There's plenty of room for entertaining or simply enjoying the beautiful Okanagan outdoors. This property also holds development potential, making it an exciting opportunity for current (suite potential or carriage house) and future growth for this lot size. Don’t miss out on this special home – book your showing today and experience all it has to offer! (id:46156)
Property Details
|
MLS® Number
|
10349428 |
|
Property Type
|
Single Family |
|
Neigbourhood
|
Main Town |
|
Amenities Near By
|
Park, Recreation, Schools, Shopping |
|
Features
|
Level Lot, Private Setting, Corner Site, Central Island |
|
Parking Space Total
|
3 |
|
Pool Type
|
Above Ground Pool, Outdoor Pool, Pool |
|
View Type
|
Mountain View |
Building
|
Bathroom Total
|
1 |
|
Bedrooms Total
|
3 |
|
Architectural Style
|
Ranch |
|
Basement Type
|
Full |
|
Constructed Date
|
1962 |
|
Construction Style Attachment
|
Detached |
|
Cooling Type
|
Central Air Conditioning |
|
Heating Type
|
Forced Air |
|
Roof Material
|
Asphalt Shingle |
|
Roof Style
|
Unknown |
|
Stories Total
|
2 |
|
Size Interior
|
1,420 Ft2 |
|
Type
|
House |
|
Utility Water
|
Community Water User's Utility |
Parking
|
See Remarks
|
|
|
Carport
|
|
|
R V
|
1 |
Land
|
Access Type
|
Easy Access |
|
Acreage
|
No |
|
Land Amenities
|
Park, Recreation, Schools, Shopping |
|
Landscape Features
|
Landscaped, Level, Underground Sprinkler |
|
Sewer
|
Municipal Sewage System |
|
Size Irregular
|
0.27 |
|
Size Total
|
0.27 Ac|under 1 Acre |
|
Size Total Text
|
0.27 Ac|under 1 Acre |
|
Zoning Type
|
Unknown |
Rooms
| Level |
Type |
Length |
Width |
Dimensions |
|
Basement |
Storage |
|
|
30'2'' x 20'10'' |
|
Basement |
Storage |
|
|
4' x 6'9'' |
|
Basement |
Recreation Room |
|
|
30'9'' x 11'4'' |
|
Main Level |
Primary Bedroom |
|
|
15'5'' x 11'1'' |
|
Main Level |
Living Room |
|
|
15'5'' x 14'5'' |
|
Main Level |
Kitchen |
|
|
15'5'' x 9'1'' |
|
Main Level |
Dining Room |
|
|
15'5'' x 5'10'' |
|
Main Level |
Bedroom |
|
|
10' x 10' |
|
Main Level |
Bedroom |
|
|
12' x 9' |
|
Main Level |
4pc Bathroom |
|
|
6'7'' x 8'11'' |
https://www.realtor.ca/real-estate/28374601/9718-quinpool-road-summerland-main-town


















