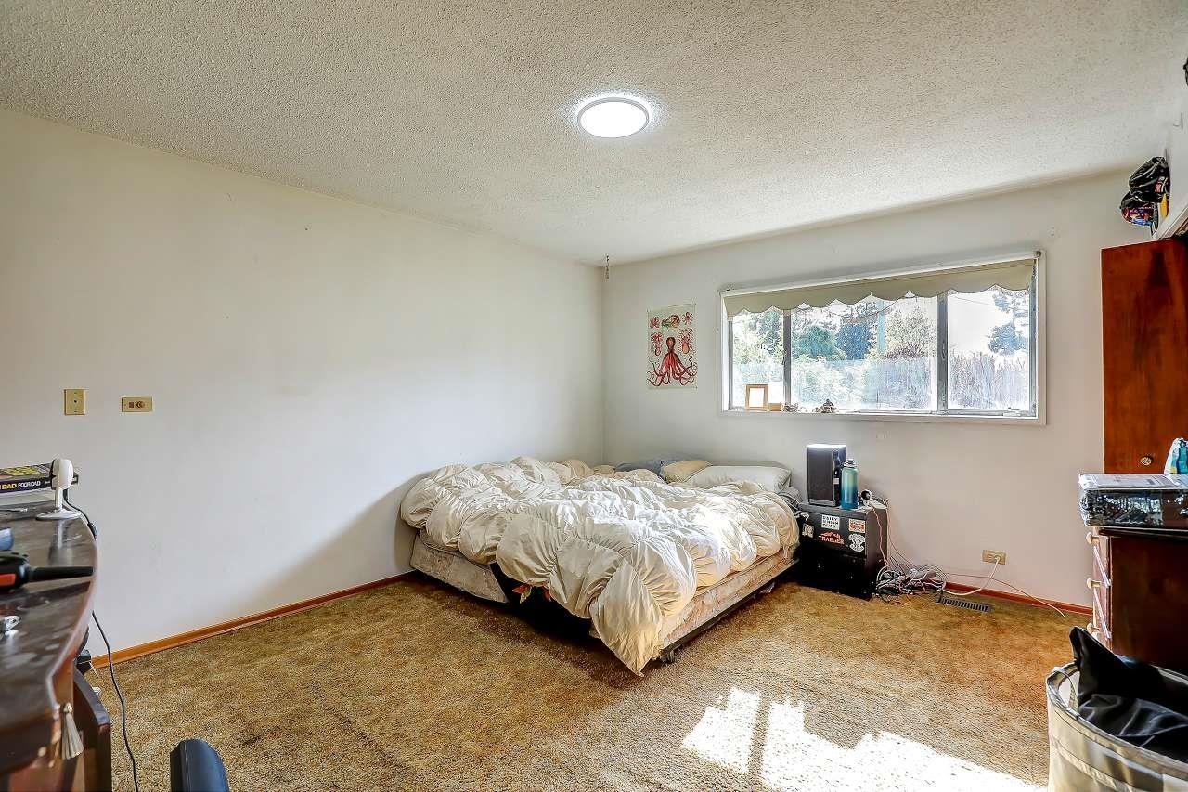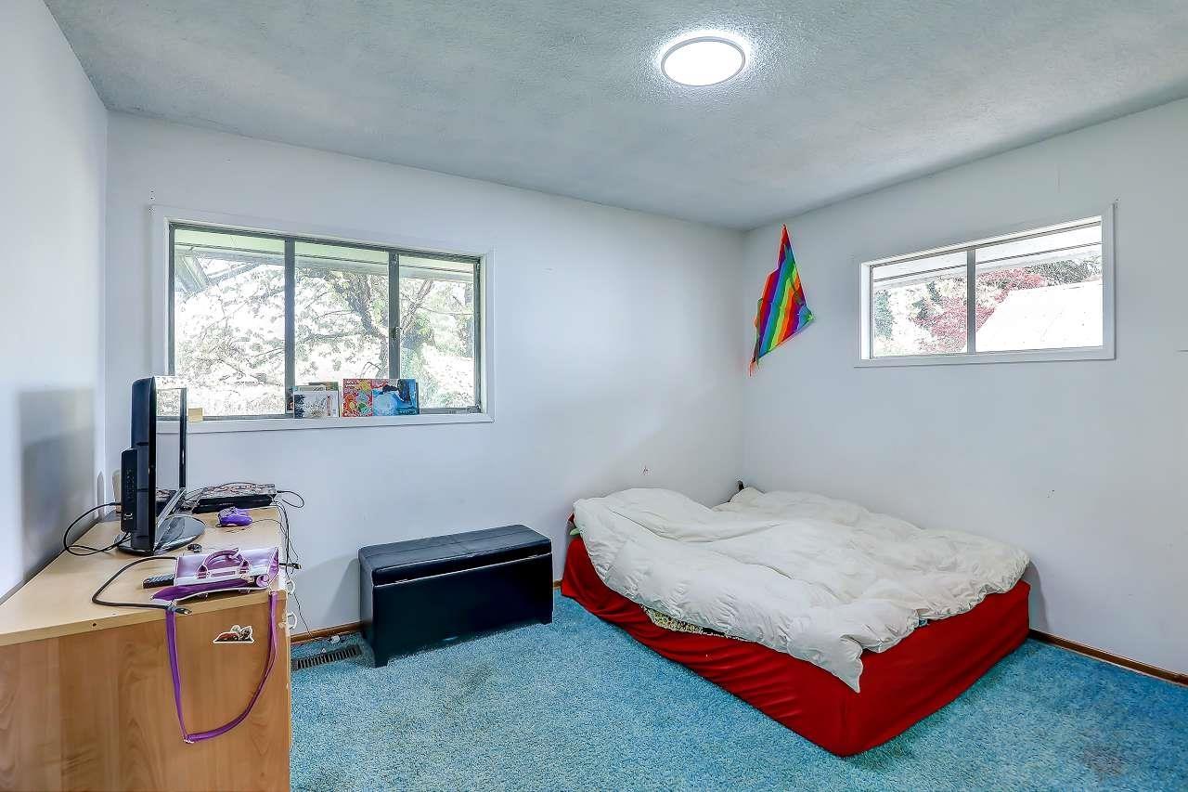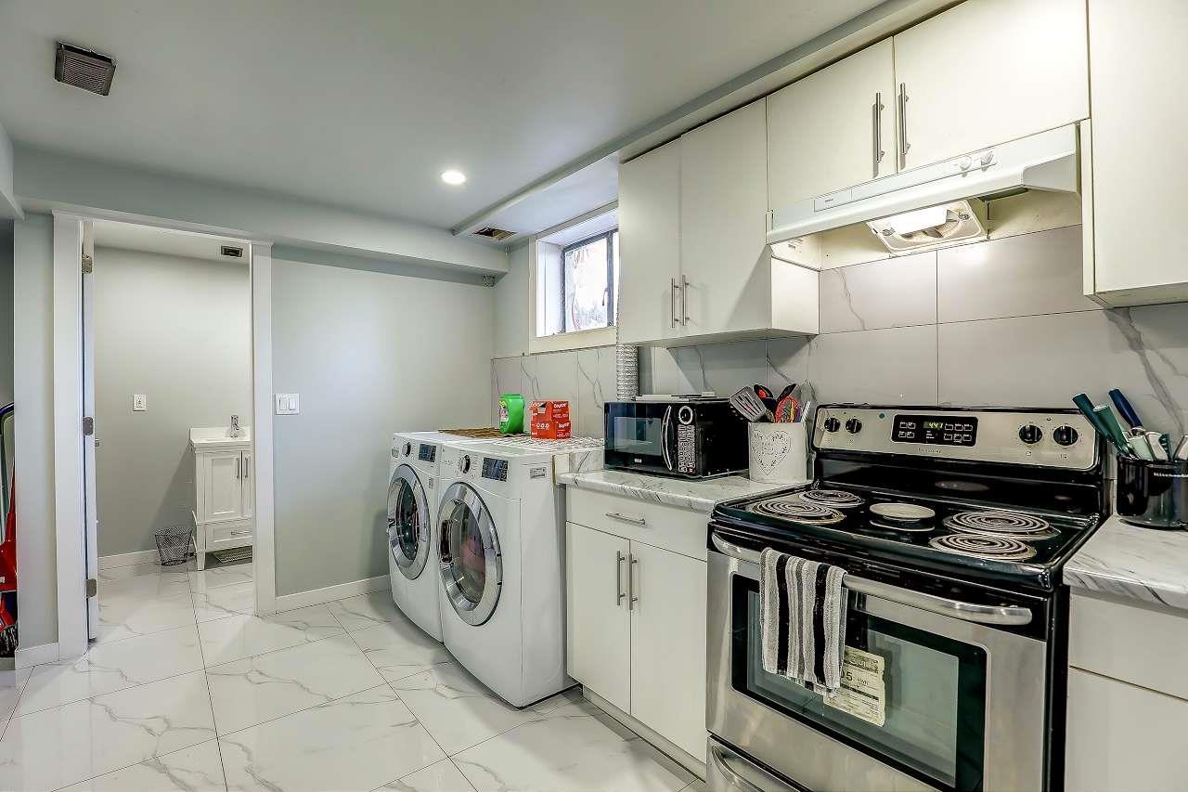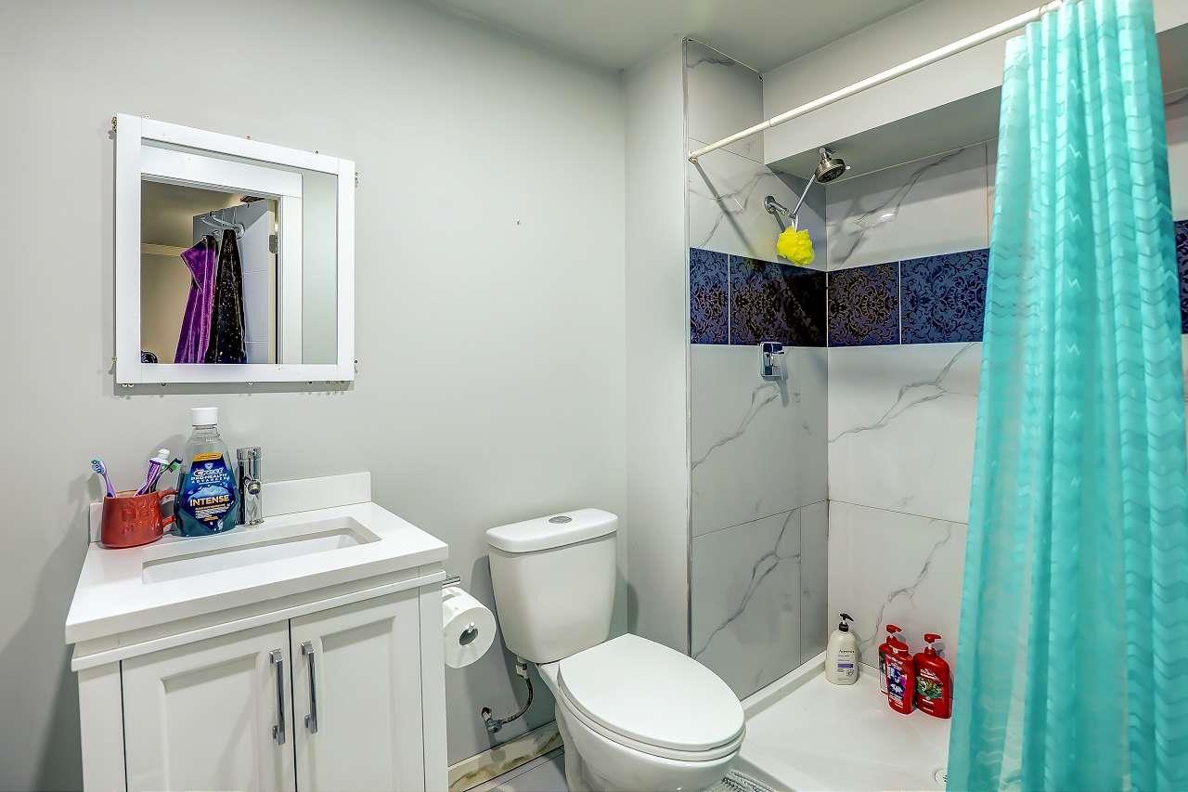9736 Williams Street, Chilliwack Proper East Chilliwack, British Columbia V2P 5G7
7 Bedroom
4 Bathroom
3,639 ft2
Fireplace
Forced Air
$1,299,900
GREAT OPPORTUNITY TO BUY THIS GOLDEN PIECE OF LAND IN HEART OF CHILLIWACK . 7 bed 4 bath house with 3 bed 2 full bath basement suite and garage is over 3600 sqft built +garage area . PROPERTY WITH HUGE DEVELOPMENT POTENTAIL. THERE IS A FEASIBILY STUDY DONE FOR 6 HALF DUPLEXES WITH LEGAL BASEMENT SUITE .Central area close to all levels of schools , parks , shopping , transit and banks etc . Superb location high demand area near to many big developments . Call today for more information. PRICE LOW FOR QUICK SALE .OPEN HOUSE SATURDAY 10 MAY AND SUNDAY 11 MAY 2 PM TO 4 PM . (id:46156)
Property Details
| MLS® Number | R2997851 |
| Property Type | Single Family |
| View Type | Mountain View |
Building
| Bathroom Total | 4 |
| Bedrooms Total | 7 |
| Appliances | Washer, Dryer, Refrigerator, Stove, Dishwasher |
| Basement Development | Finished |
| Basement Type | Unknown (finished) |
| Constructed Date | 1955 |
| Construction Style Attachment | Detached |
| Fireplace Present | Yes |
| Fireplace Total | 2 |
| Heating Type | Forced Air |
| Stories Total | 2 |
| Size Interior | 3,639 Ft2 |
| Type | House |
Parking
| Garage | 1 |
| Open | |
| Tandem |
Land
| Acreage | No |
| Size Depth | 225 Ft |
| Size Frontage | 95 Ft |
| Size Irregular | 20909 |
| Size Total | 20909 Sqft |
| Size Total Text | 20909 Sqft |
Rooms
| Level | Type | Length | Width | Dimensions |
|---|---|---|---|---|
| Basement | Living Room | 25 ft ,1 in | 11 ft ,7 in | 25 ft ,1 in x 11 ft ,7 in |
| Basement | Kitchen | 21 ft | 11 ft ,6 in | 21 ft x 11 ft ,6 in |
| Basement | Primary Bedroom | 16 ft ,4 in | 12 ft ,3 in | 16 ft ,4 in x 12 ft ,3 in |
| Basement | Bedroom 5 | 12 ft ,5 in | 11 ft ,1 in | 12 ft ,5 in x 11 ft ,1 in |
| Basement | Bedroom 6 | 11 ft ,1 in | 11 ft ,2 in | 11 ft ,1 in x 11 ft ,2 in |
| Basement | Utility Room | 9 ft ,5 in | 7 ft ,1 in | 9 ft ,5 in x 7 ft ,1 in |
| Main Level | Living Room | 20 ft ,2 in | 13 ft ,8 in | 20 ft ,2 in x 13 ft ,8 in |
| Main Level | Kitchen | 23 ft ,3 in | 10 ft ,4 in | 23 ft ,3 in x 10 ft ,4 in |
| Main Level | Dining Room | 11 ft ,2 in | 10 ft ,4 in | 11 ft ,2 in x 10 ft ,4 in |
| Main Level | Primary Bedroom | 15 ft ,4 in | 12 ft ,2 in | 15 ft ,4 in x 12 ft ,2 in |
| Main Level | Bedroom 2 | 14 ft ,3 in | 11 ft ,1 in | 14 ft ,3 in x 11 ft ,1 in |
| Main Level | Bedroom 3 | 11 ft ,4 in | 11 ft ,4 in | 11 ft ,4 in x 11 ft ,4 in |
| Main Level | Bedroom 4 | 12 ft ,2 in | 10 ft ,5 in | 12 ft ,2 in x 10 ft ,5 in |
| Main Level | Foyer | 7 ft ,6 in | 5 ft ,1 in | 7 ft ,6 in x 5 ft ,1 in |
| Main Level | Enclosed Porch | 29 ft ,9 in | 24 ft ,9 in | 29 ft ,9 in x 24 ft ,9 in |
https://www.realtor.ca/real-estate/28262004/9736-williams-street-chilliwack-proper-east-chilliwack














































