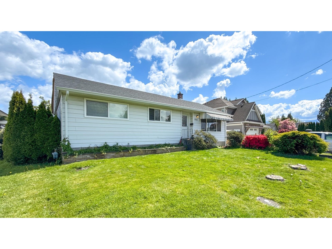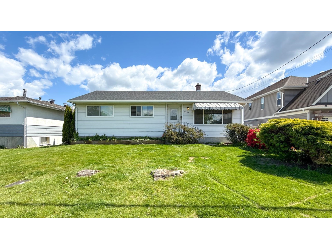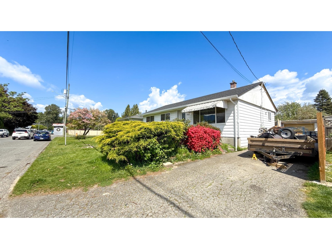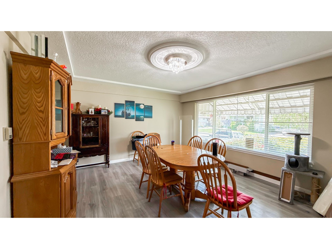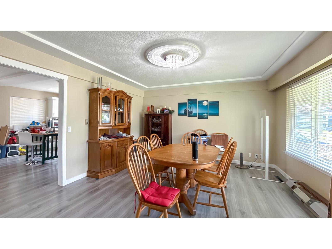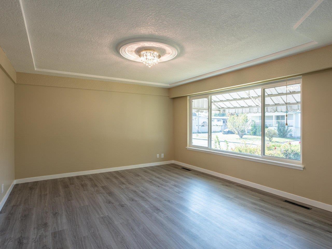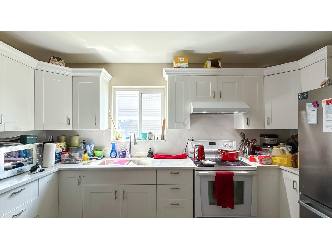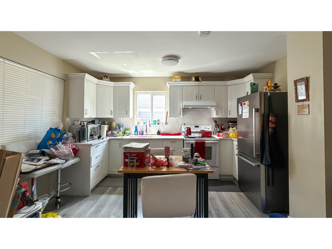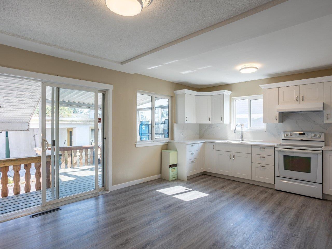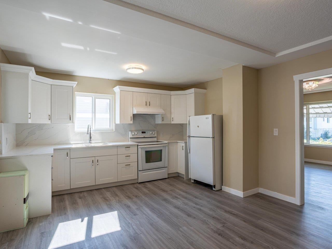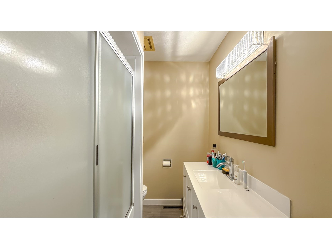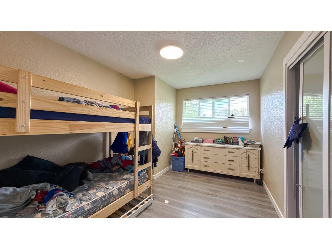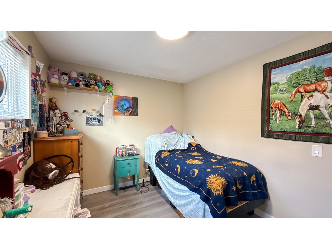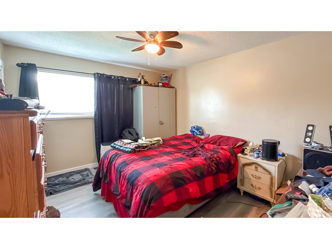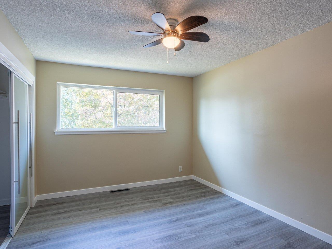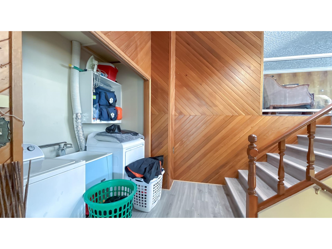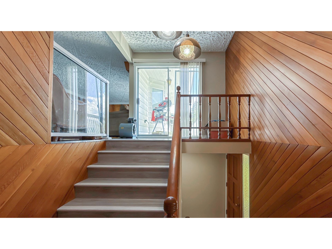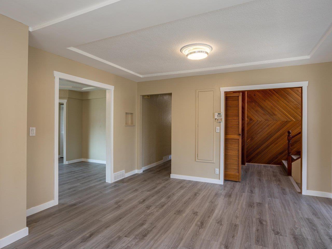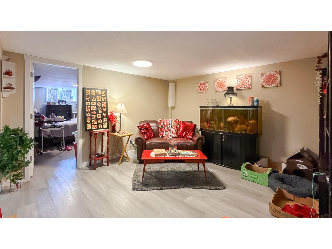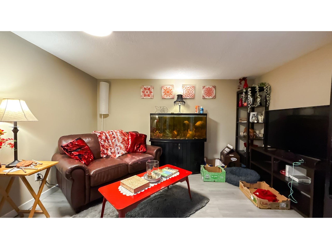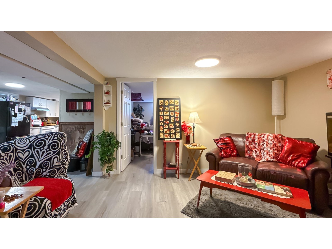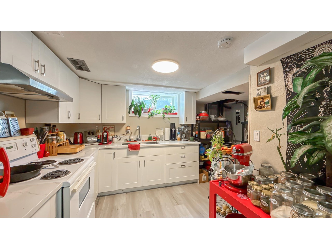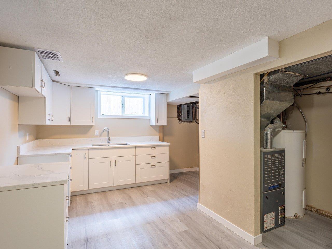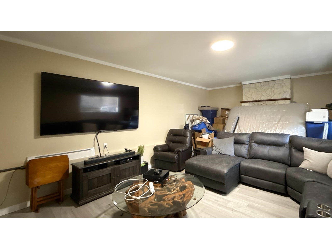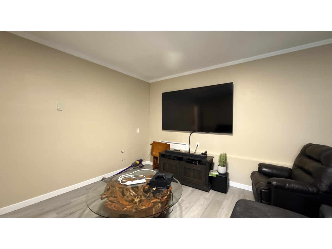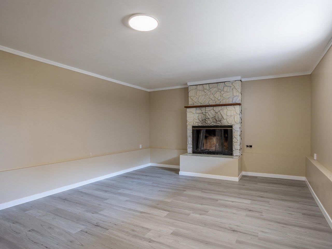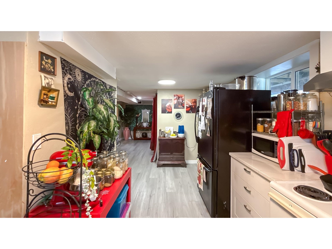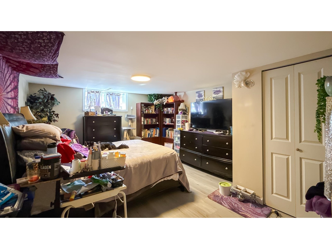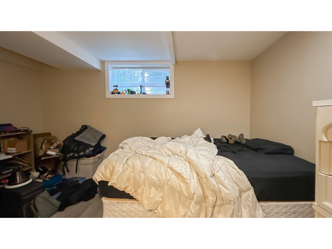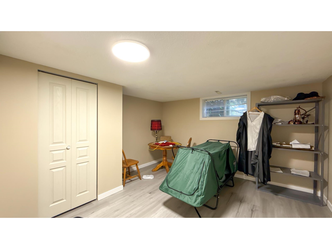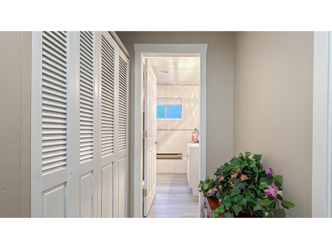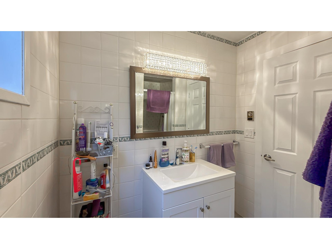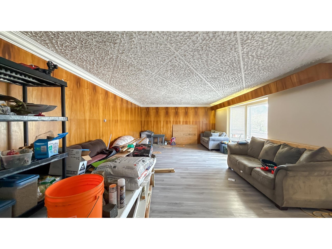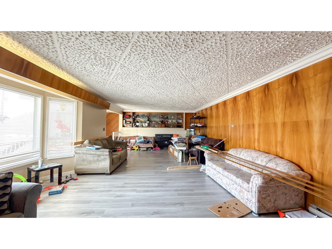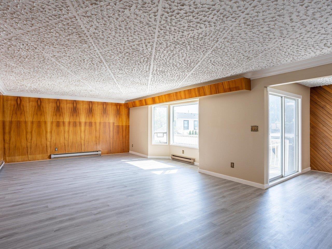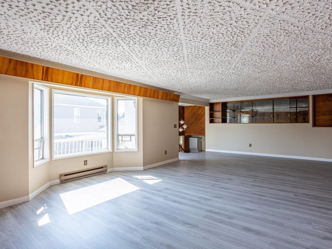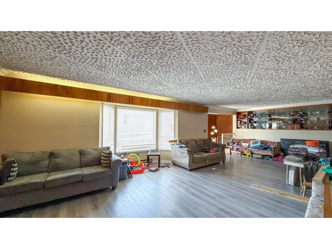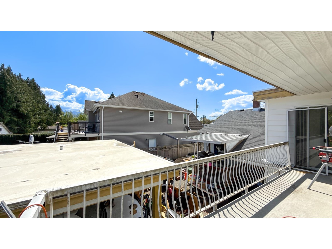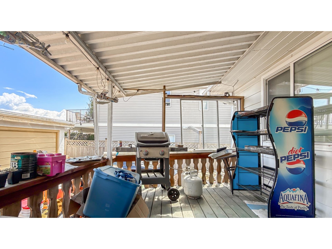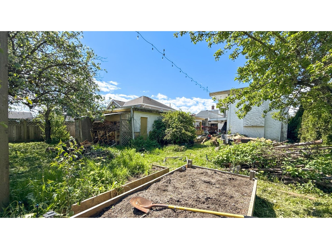6 Bedroom
2 Bathroom
3,612 ft2
Fireplace
Baseboard Heaters, Forced Air
$849,000
BEST PRICE PER SQ FT! Step inside and be wowed by the spacious layout of this partially updated home. Renovated in 2022 with key upgrades: stylish laminate flooring, sleek main floor bathroom, updated cabinets & counter tops in both kitchens, modern light fixtures, energy-efficient windows, and a NEW roof - just add your final touches to finish the transformation! The bsmt features a suite with its own private entrance"- ideal for rental or extended family. This home is perfect for those who crave room to spread out. Bonus: single garage, carport, and a huge 640 sq. ft. workshop which could turn into a private office or studio. Large backyard and plenty of parking. Walk to McCammon Elementary & Chilliwack Secondary. Call today to book a private showing! (id:46156)
Property Details
|
MLS® Number
|
R2998855 |
|
Property Type
|
Single Family |
|
Storage Type
|
Storage |
Building
|
Bathroom Total
|
2 |
|
Bedrooms Total
|
6 |
|
Amenities
|
Laundry - In Suite |
|
Appliances
|
Refrigerator, Stove |
|
Basement Development
|
Finished |
|
Basement Type
|
Full (finished) |
|
Constructed Date
|
1957 |
|
Construction Style Attachment
|
Detached |
|
Construction Style Split Level
|
Split Level |
|
Fireplace Present
|
Yes |
|
Fireplace Total
|
1 |
|
Heating Fuel
|
Electric |
|
Heating Type
|
Baseboard Heaters, Forced Air |
|
Stories Total
|
4 |
|
Size Interior
|
3,612 Ft2 |
|
Type
|
House |
Parking
|
Carport
|
|
|
Detached Garage
|
|
|
Garage
|
1 |
Land
|
Acreage
|
No |
|
Size Depth
|
143 Ft ,9 In |
|
Size Frontage
|
60 Ft |
|
Size Irregular
|
8625 |
|
Size Total
|
8625 Sqft |
|
Size Total Text
|
8625 Sqft |
Rooms
| Level |
Type |
Length |
Width |
Dimensions |
|
Above |
Family Room |
29 ft ,8 in |
17 ft ,2 in |
29 ft ,8 in x 17 ft ,2 in |
|
Basement |
Family Room |
13 ft |
12 ft ,6 in |
13 ft x 12 ft ,6 in |
|
Basement |
Kitchen |
12 ft ,9 in |
18 ft |
12 ft ,9 in x 18 ft |
|
Basement |
Bedroom 4 |
12 ft ,5 in |
16 ft ,5 in |
12 ft ,5 in x 16 ft ,5 in |
|
Basement |
Bedroom 5 |
12 ft ,5 in |
12 ft ,1 in |
12 ft ,5 in x 12 ft ,1 in |
|
Basement |
Bedroom 6 |
13 ft ,3 in |
10 ft ,9 in |
13 ft ,3 in x 10 ft ,9 in |
|
Lower Level |
Recreational, Games Room |
20 ft ,9 in |
15 ft ,3 in |
20 ft ,9 in x 15 ft ,3 in |
|
Main Level |
Living Room |
19 ft ,5 in |
13 ft ,6 in |
19 ft ,5 in x 13 ft ,6 in |
|
Main Level |
Dining Room |
13 ft ,2 in |
9 ft ,9 in |
13 ft ,2 in x 9 ft ,9 in |
|
Main Level |
Primary Bedroom |
13 ft ,5 in |
10 ft ,4 in |
13 ft ,5 in x 10 ft ,4 in |
|
Main Level |
Bedroom 2 |
13 ft ,5 in |
9 ft ,5 in |
13 ft ,5 in x 9 ft ,5 in |
|
Main Level |
Bedroom 3 |
11 ft |
9 ft ,2 in |
11 ft x 9 ft ,2 in |
|
Main Level |
Kitchen |
13 ft ,2 in |
8 ft |
13 ft ,2 in x 8 ft |
https://www.realtor.ca/real-estate/28267087/9762-corbould-street-chilliwack-proper-west-chilliwack


