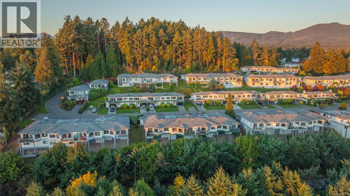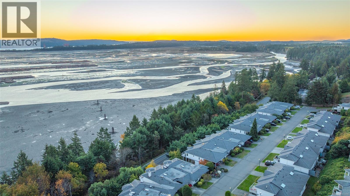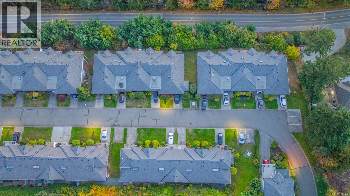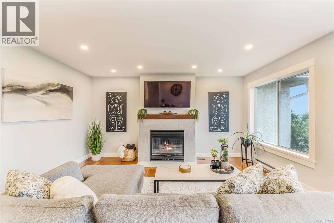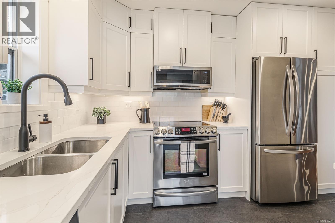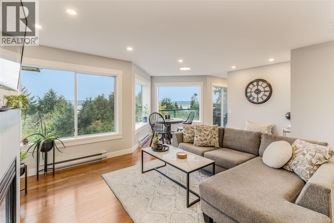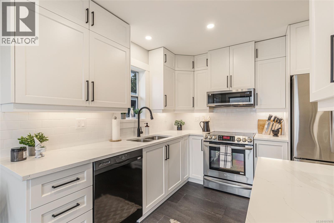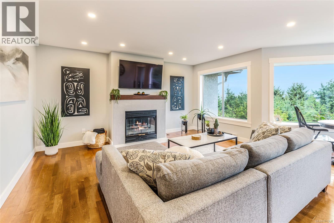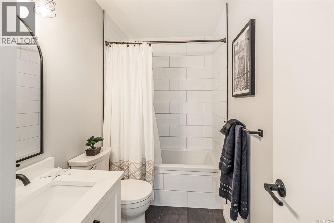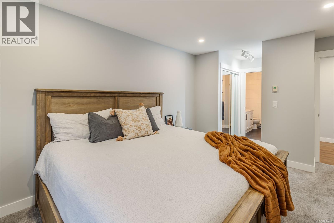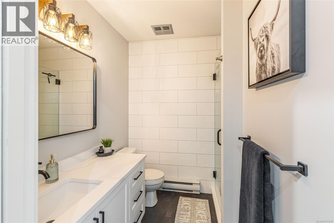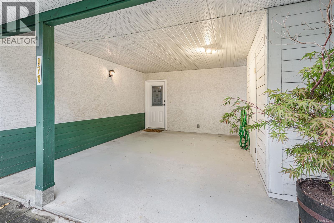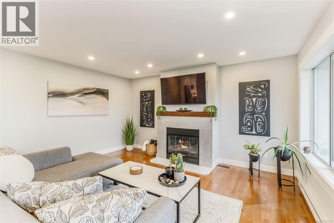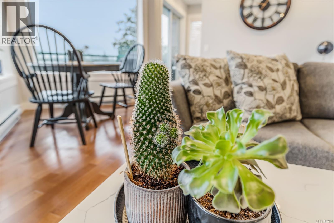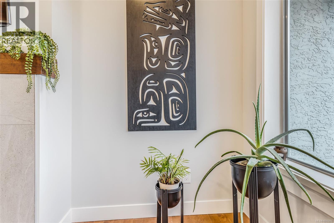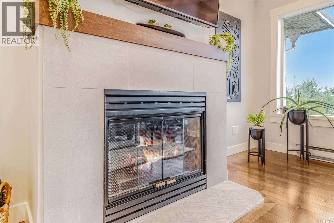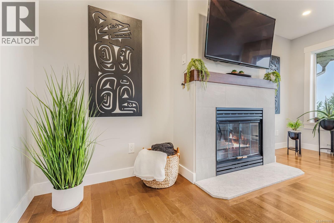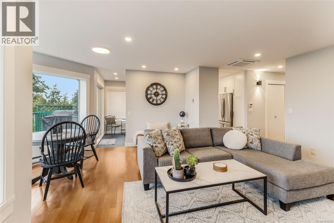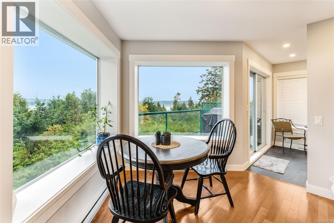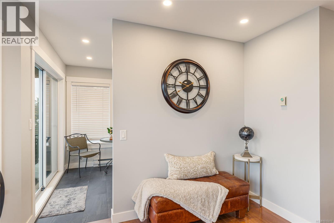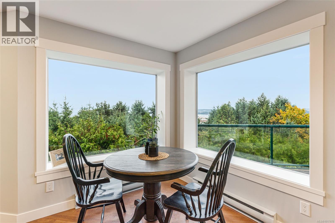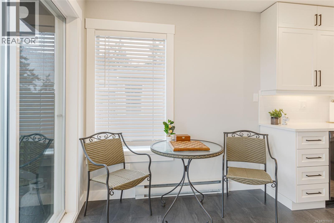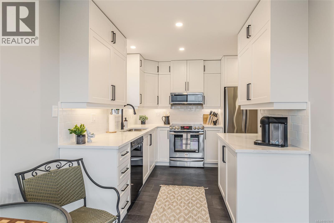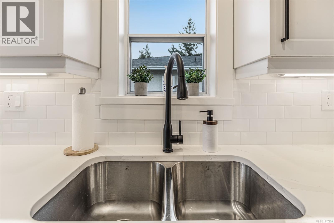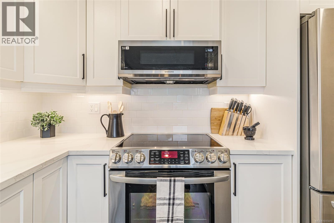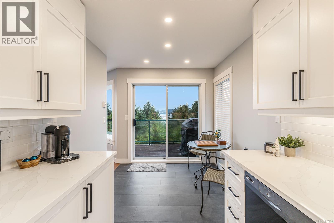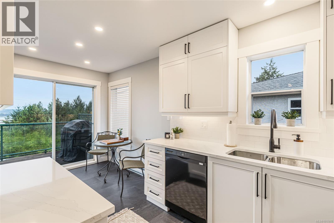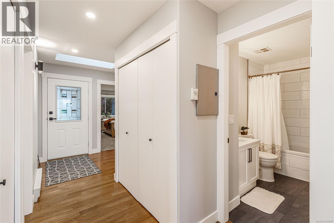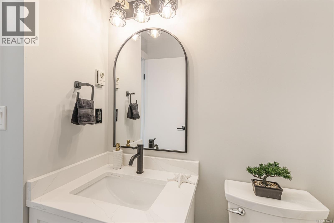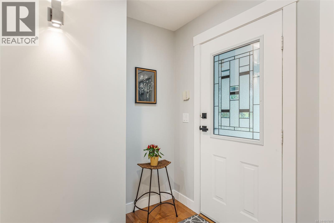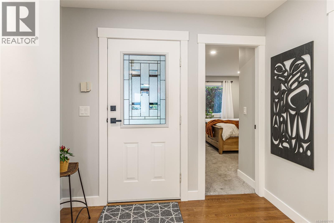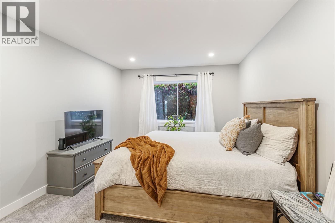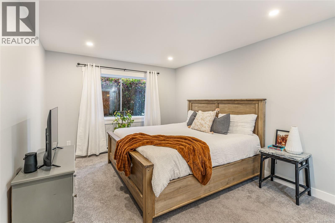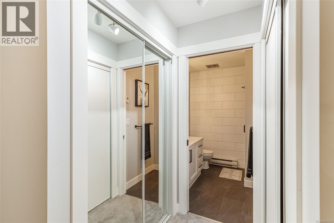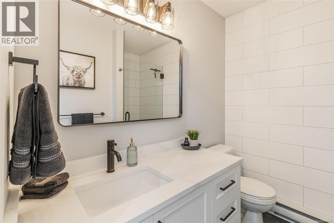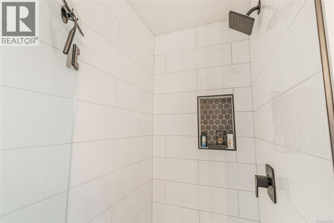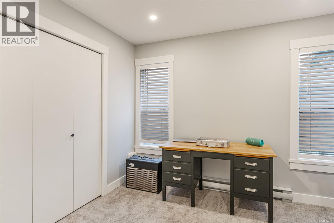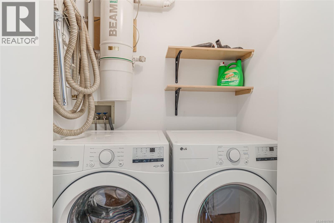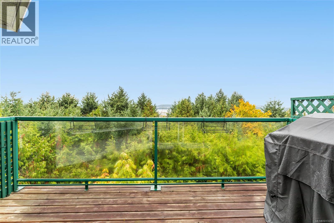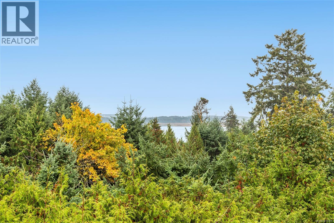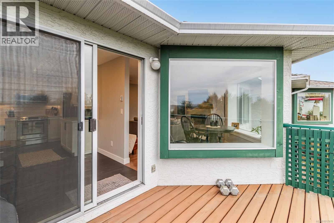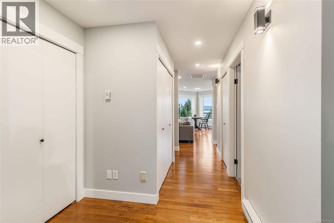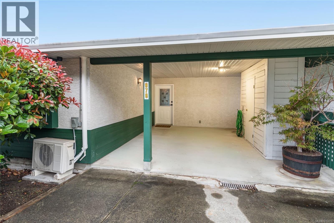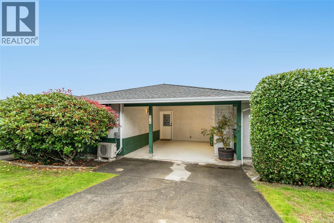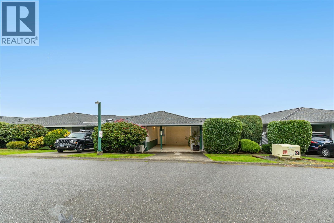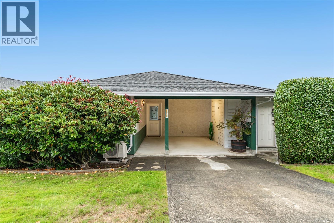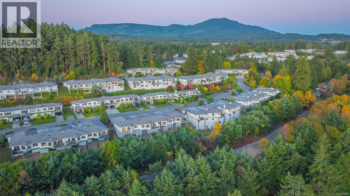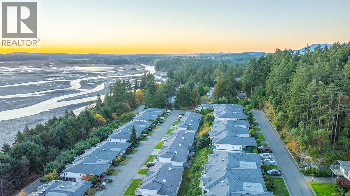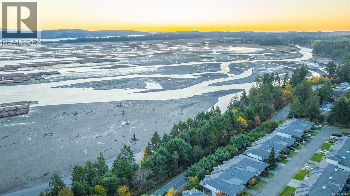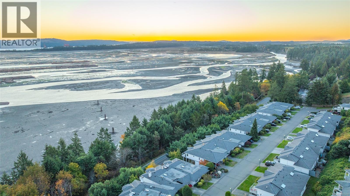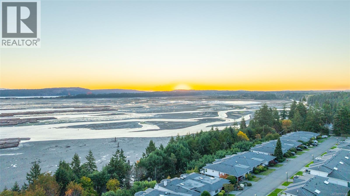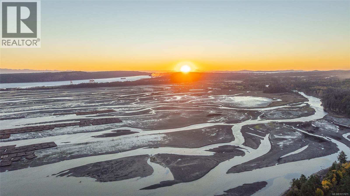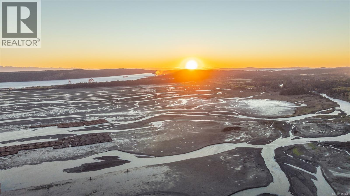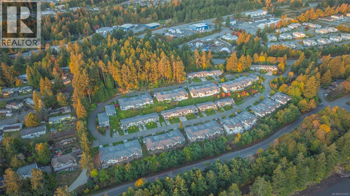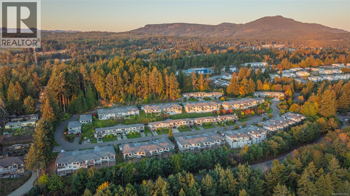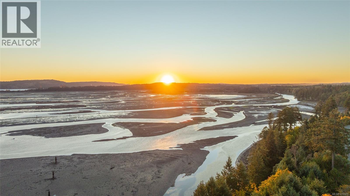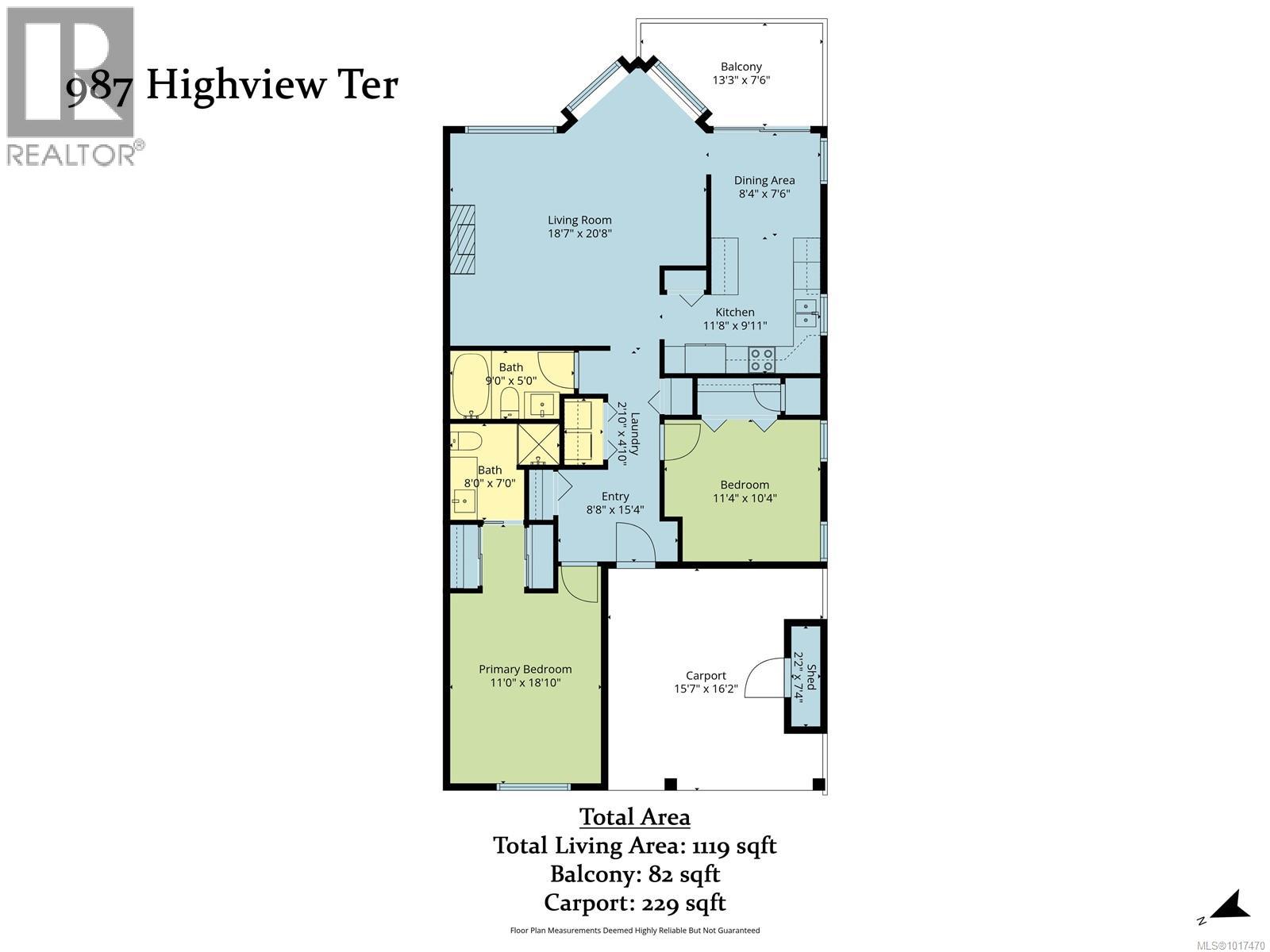978 Highview Terr Nanaimo, British Columbia V9R 6K5
$575,000Maintenance,
$718 Monthly
Maintenance,
$718 MonthlyWelcome to 978 Highview Terrace! This beautifully updated 2 bedroom, 2 bathroom home offers stylish one level living with sweeping ocean views over Nanaimo Harbour and Nanaimo River inlet. Enjoy stunning sunrises from your private balcony. Inside, a fully renovated kitchen features stainless steel appliances, quartz countertops, and a cozy breakfast nook. The living room is warmed by a propane fireplace and framed by picture windows capturing quintessential west coast forest, ocean, and snow-capped mountain views. The primary bedroom offers his and her closets leading to a spacious ensuite with a tiled shower and glass enclosure. A heat pump ensures year-round comfort. Complete with a covered carport and storage unit, this move-in-ready home is ideally located near Nanaimo’s charming old town, the Hullo Ferry, and offers quick access to Hwy 19. Rentals and pets allowed, no age restrictions. (id:46156)
Property Details
| MLS® Number | 1017470 |
| Property Type | Single Family |
| Neigbourhood | South Nanaimo |
| Community Features | Pets Allowed With Restrictions, Family Oriented |
| Features | Curb & Gutter, Hillside, Other, Marine Oriented |
| Parking Space Total | 1 |
| View Type | Mountain View, Ocean View |
Building
| Bathroom Total | 2 |
| Bedrooms Total | 2 |
| Appliances | Refrigerator, Stove, Washer, Dryer |
| Constructed Date | 1992 |
| Cooling Type | Air Conditioned |
| Fireplace Present | Yes |
| Fireplace Total | 1 |
| Heating Fuel | Electric, Propane |
| Heating Type | Baseboard Heaters, Heat Pump |
| Size Interior | 1,348 Ft2 |
| Total Finished Area | 1119 Sqft |
| Type | Row / Townhouse |
Land
| Acreage | No |
| Zoning Description | R8 |
| Zoning Type | Residential |
Rooms
| Level | Type | Length | Width | Dimensions |
|---|---|---|---|---|
| Main Level | Laundry Room | 2'10 x 4'10 | ||
| Main Level | Kitchen | 11'8 x 9'11 | ||
| Main Level | Eating Area | 8'4 x 7'6 | ||
| Main Level | Living Room | 18'7 x 20'8 | ||
| Main Level | Bathroom | 9' x 5' | ||
| Main Level | Bedroom | 11'4 x 10'4 | ||
| Main Level | Ensuite | 8' x 7' | ||
| Main Level | Primary Bedroom | 11'0 x 18'10 | ||
| Main Level | Entrance | 8'8 x 15'4 |
https://www.realtor.ca/real-estate/28988066/978-highview-terr-nanaimo-south-nanaimo


