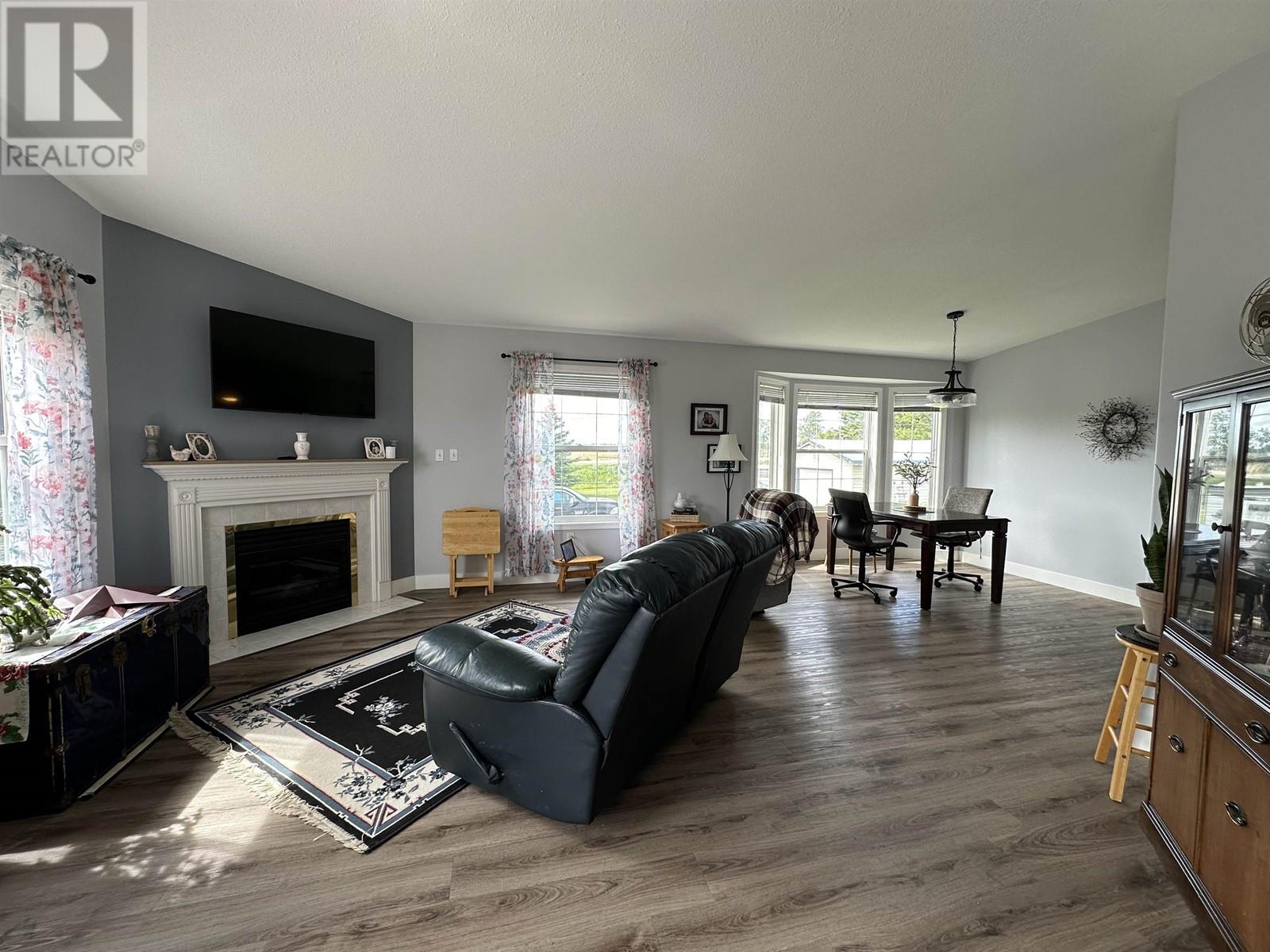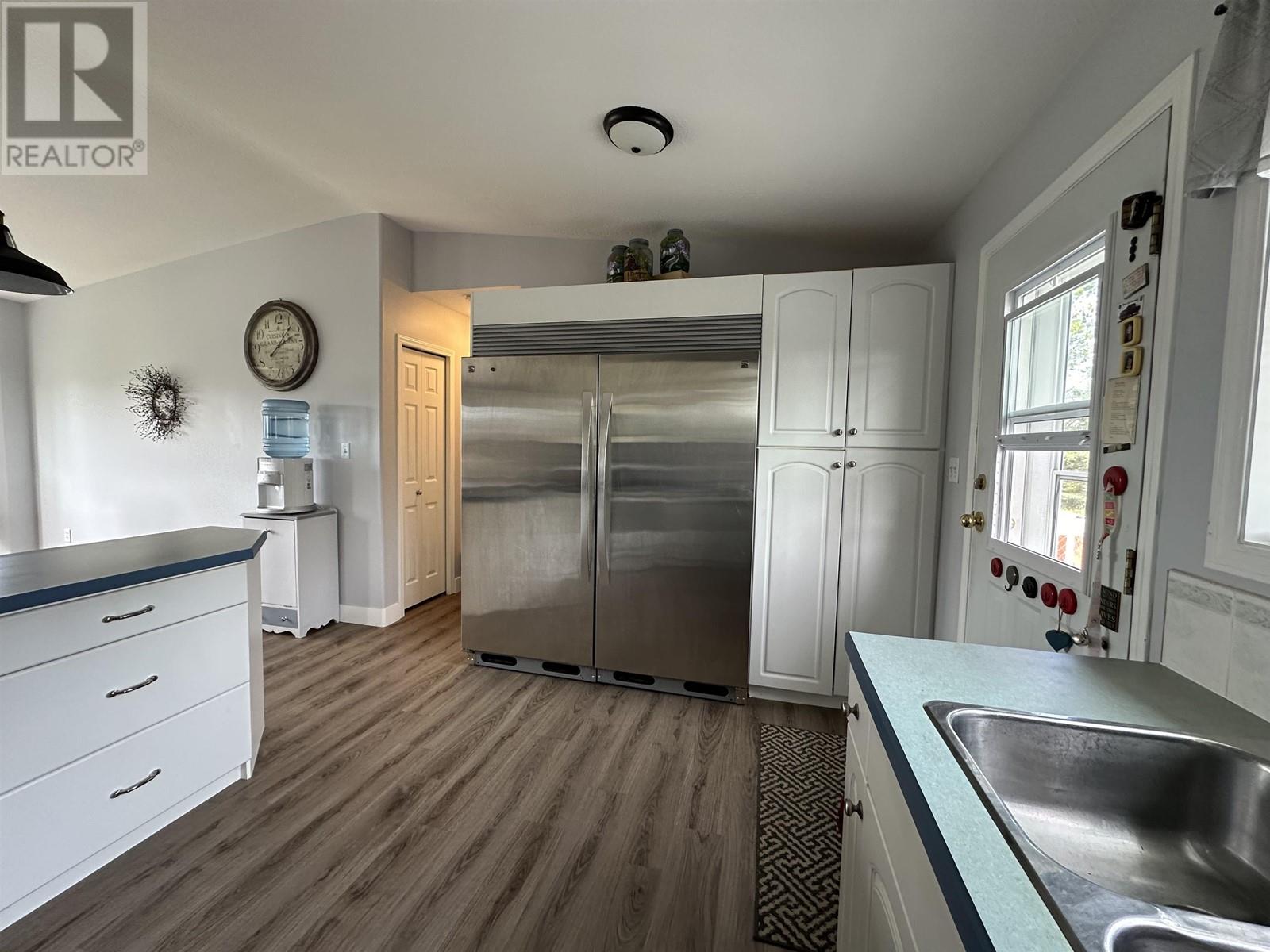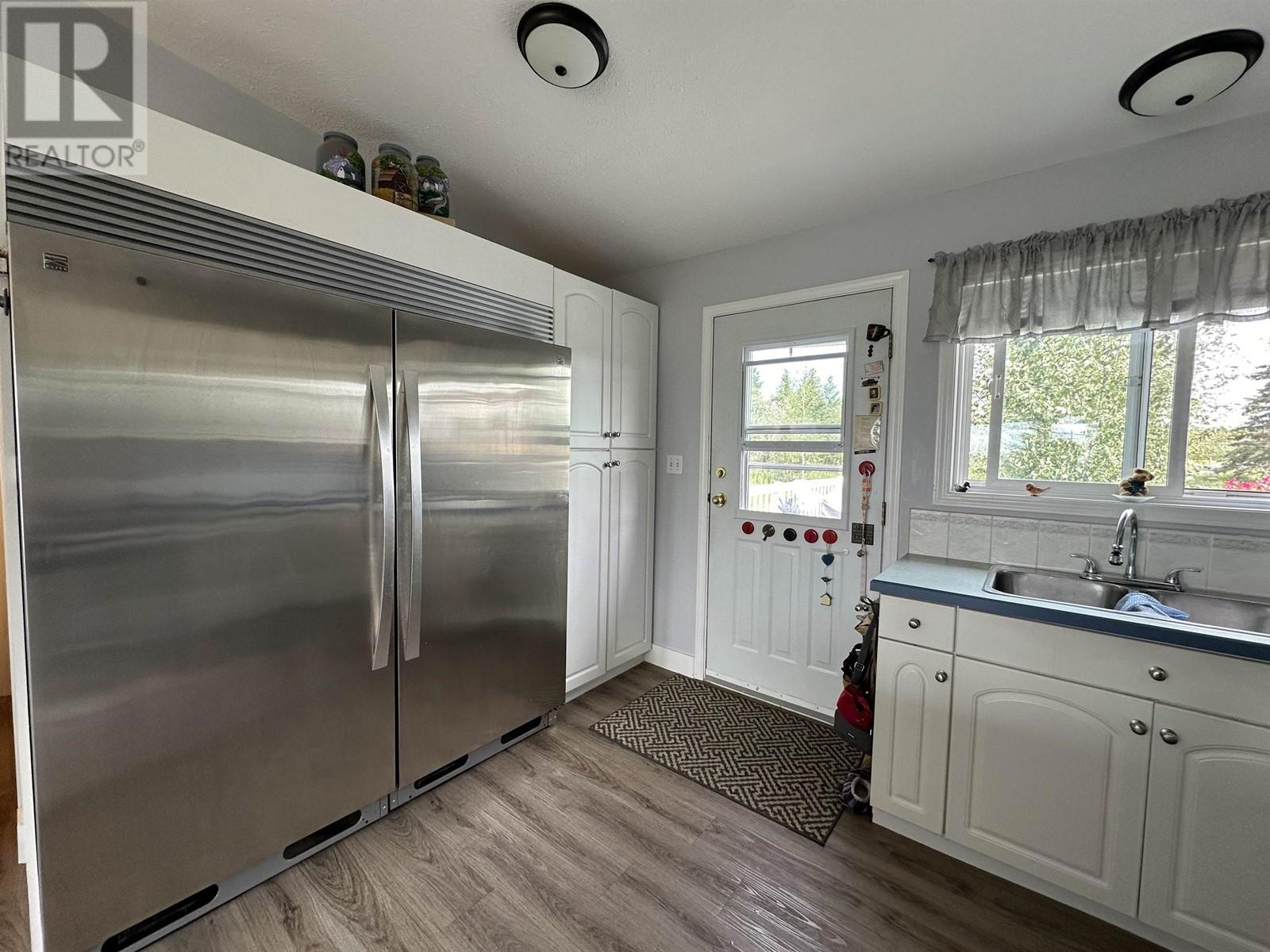4 Bedroom
3 Bathroom
2,446 ft2
Fireplace
Forced Air
Acreage
$569,900
Welcome to your dream home in Baldonnel on 3.79 acres! This stunning 4 bedroom, 3 bath retreat offers a bright main living space with vaulted ceilings creating a spacious and inviting atmosphere. The living room comes with a gas fireplace, big windows in the dining area and the kitchen has a full size standup refrigerator AND freezer. The large primary bedroom features a 4pc bath ensuite, large walk-in closet and a private balcony. 2nd bedroom is a nice size as well! Downstairs, you will find a large family room and 2 more large bedrooms! Step outside to the large back deck and take in the breathtaking views of the countryside. This property also includes a detached garage, mature landscaping, established gardens, fencing, and even a chicken coop, making it a true oasis. (id:46156)
Property Details
|
MLS® Number
|
R3000056 |
|
Property Type
|
Single Family |
Building
|
Bathroom Total
|
3 |
|
Bedrooms Total
|
4 |
|
Appliances
|
Washer, Dryer, Refrigerator, Stove, Dishwasher |
|
Basement Type
|
Full |
|
Constructed Date
|
2000 |
|
Construction Style Attachment
|
Detached |
|
Exterior Finish
|
Vinyl Siding |
|
Fireplace Present
|
Yes |
|
Fireplace Total
|
1 |
|
Foundation Type
|
Unknown |
|
Heating Fuel
|
Natural Gas |
|
Heating Type
|
Forced Air |
|
Roof Material
|
Asphalt Shingle |
|
Roof Style
|
Conventional |
|
Stories Total
|
2 |
|
Size Interior
|
2,446 Ft2 |
|
Type
|
Manufactured Home/mobile |
Parking
Land
|
Acreage
|
Yes |
|
Size Irregular
|
3.79 |
|
Size Total
|
3.79 Ac |
|
Size Total Text
|
3.79 Ac |
Rooms
| Level |
Type |
Length |
Width |
Dimensions |
|
Basement |
Family Room |
16 ft |
11 ft ,7 in |
16 ft x 11 ft ,7 in |
|
Basement |
Bedroom 3 |
11 ft ,2 in |
12 ft |
11 ft ,2 in x 12 ft |
|
Basement |
Bedroom 4 |
11 ft ,2 in |
13 ft ,7 in |
11 ft ,2 in x 13 ft ,7 in |
|
Basement |
Laundry Room |
8 ft |
9 ft ,4 in |
8 ft x 9 ft ,4 in |
|
Basement |
Cold Room |
11 ft ,2 in |
7 ft ,7 in |
11 ft ,2 in x 7 ft ,7 in |
|
Main Level |
Living Room |
14 ft |
20 ft |
14 ft x 20 ft |
|
Main Level |
Dining Room |
12 ft |
10 ft |
12 ft x 10 ft |
|
Main Level |
Kitchen |
12 ft |
12 ft |
12 ft x 12 ft |
|
Main Level |
Primary Bedroom |
12 ft |
13 ft |
12 ft x 13 ft |
|
Main Level |
Bedroom 2 |
12 ft |
10 ft |
12 ft x 10 ft |
https://www.realtor.ca/real-estate/28277326/9789-255-road-fort-st-john














































