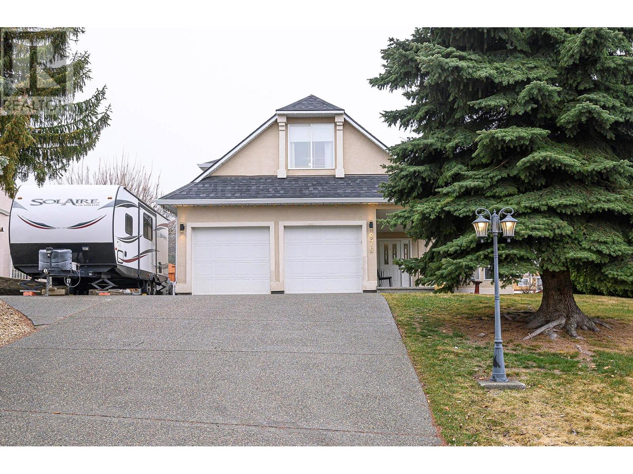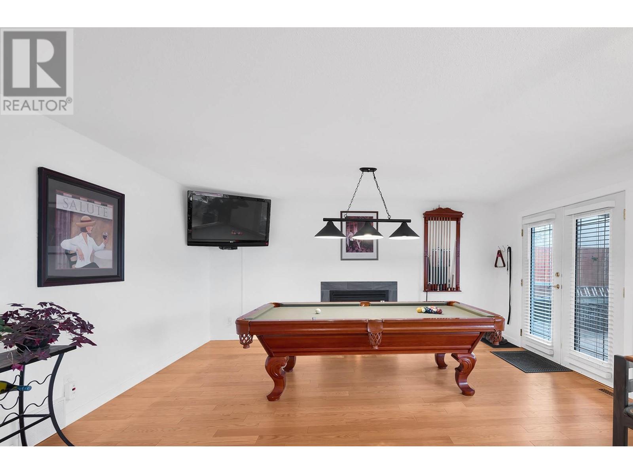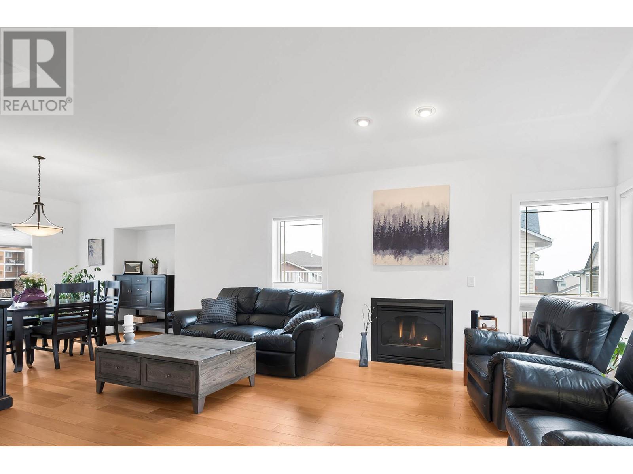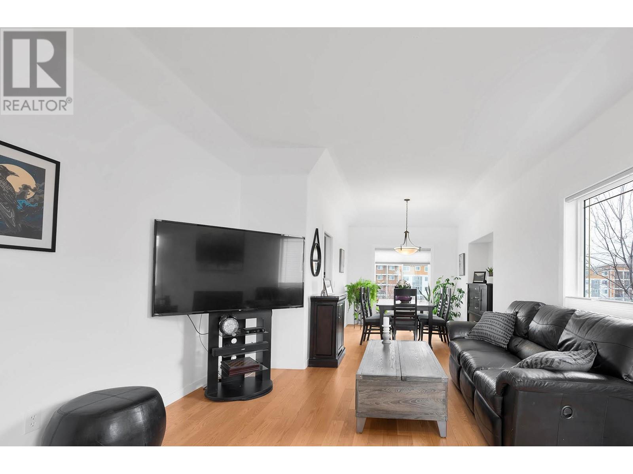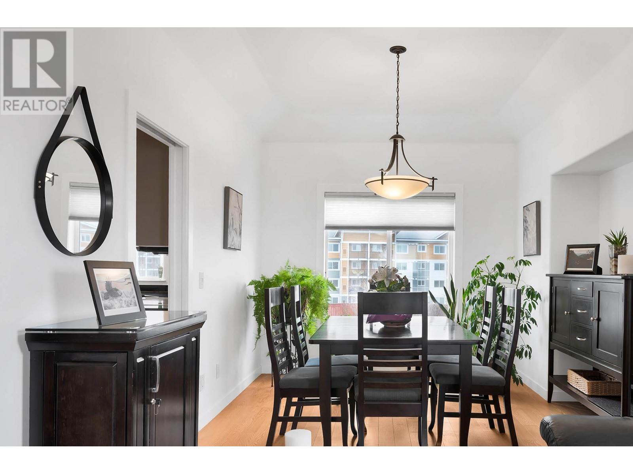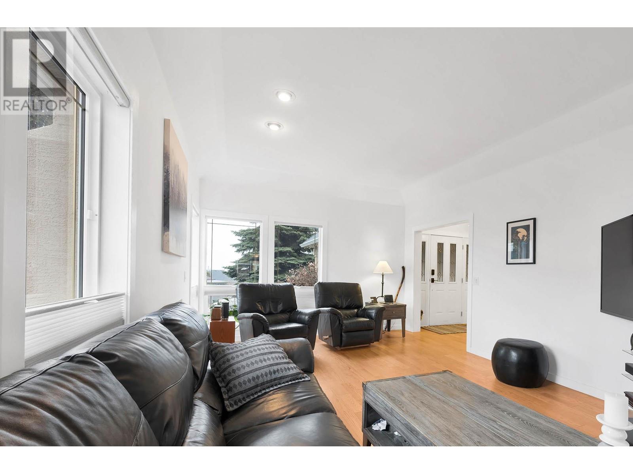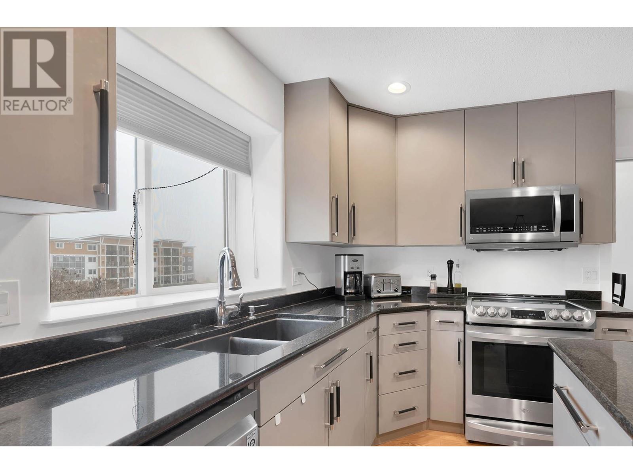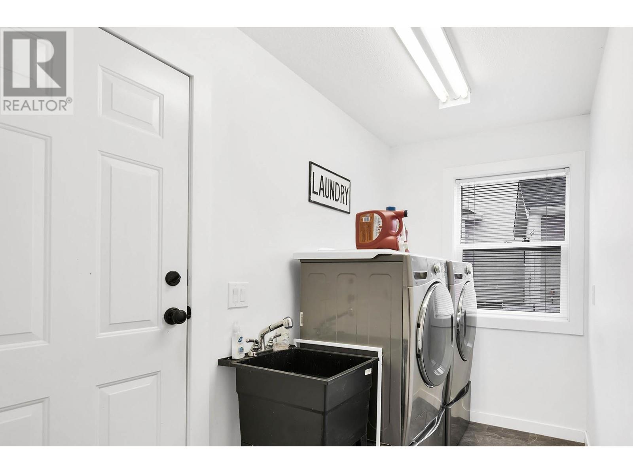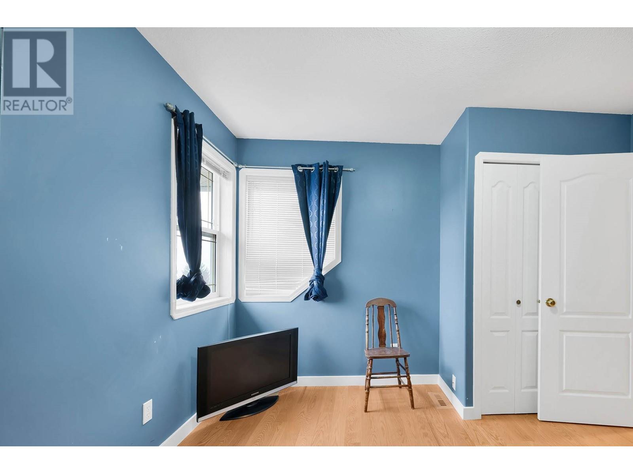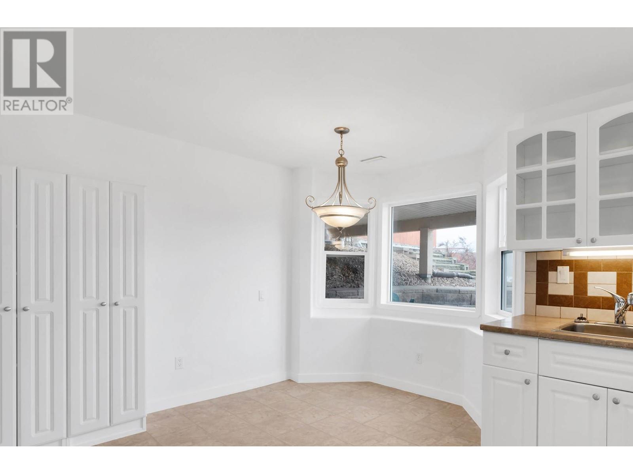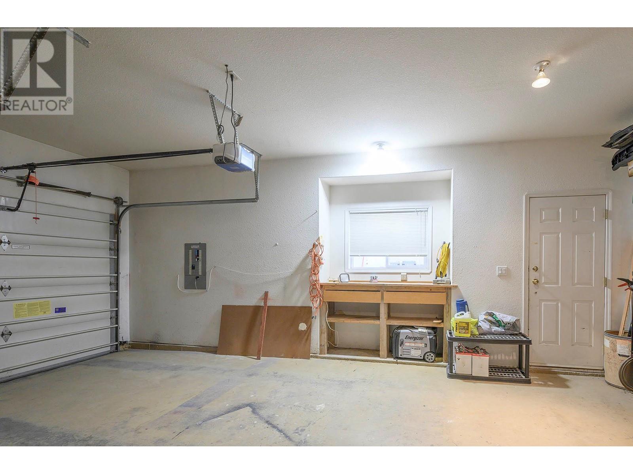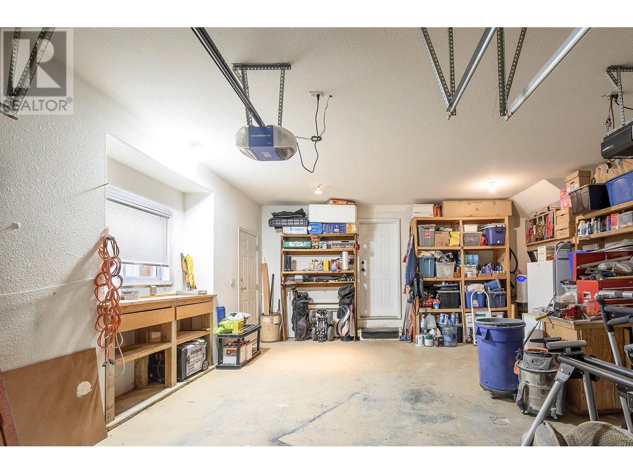7 Bedroom
5 Bathroom
3,745 ft2
Split Level Entry
Central Air Conditioning
Forced Air, See Remarks
$1,089,000
Welcome to 979 Regent Crescent — the move-in ready home for big families! This spacious and fully renovated home offers 7 bedrooms, 5 bathrooms, and 3,745 sq. ft. of thoughtfully designed living space on a generous 11,000 sq. ft. lot. Whether you're raising a large family or welcoming extended family members, there’s room for everyone to live comfortably. Enjoy peace of mind with recent updates including a new roof (2021), hot water tank (2020), furnace and A/C (2023), elegant hardwood floors (2021), and a stunning gourmet kitchen (2023).The entire Poly B plumbing has been upgraded in April(2025) to PEX giving peace of mind to buyers. Designed with growing families in mind, this home includes RV parking, a double garage, underground sprinklers, and a private backyard retreat for garden enthusiasts. What truly sets this home apart is the spacious & vacant 2-bedroom in-law suite — ideal for extended family or a fantastic mortgage helper to ease your monthly costs. Don't miss this rare opportunity to own a move-in ready home that offers both space and smart financial flexibility. (id:46156)
Property Details
|
MLS® Number
|
10348341 |
|
Property Type
|
Single Family |
|
Neigbourhood
|
Aberdeen |
|
Parking Space Total
|
7 |
Building
|
Bathroom Total
|
5 |
|
Bedrooms Total
|
7 |
|
Architectural Style
|
Split Level Entry |
|
Constructed Date
|
1996 |
|
Construction Style Attachment
|
Detached |
|
Construction Style Split Level
|
Other |
|
Cooling Type
|
Central Air Conditioning |
|
Half Bath Total
|
2 |
|
Heating Type
|
Forced Air, See Remarks |
|
Stories Total
|
3 |
|
Size Interior
|
3,745 Ft2 |
|
Type
|
House |
|
Utility Water
|
Municipal Water |
Parking
|
See Remarks
|
|
|
Attached Garage
|
2 |
|
R V
|
1 |
Land
|
Acreage
|
No |
|
Sewer
|
Municipal Sewage System |
|
Size Irregular
|
0.26 |
|
Size Total
|
0.26 Ac|under 1 Acre |
|
Size Total Text
|
0.26 Ac|under 1 Acre |
|
Zoning Type
|
Unknown |
Rooms
| Level |
Type |
Length |
Width |
Dimensions |
|
Second Level |
Bedroom |
|
|
11' x 11'5'' |
|
Second Level |
Bedroom |
|
|
11' x 11'8'' |
|
Second Level |
4pc Bathroom |
|
|
Measurements not available |
|
Second Level |
Bedroom |
|
|
14'9'' x 11'6'' |
|
Second Level |
5pc Ensuite Bath |
|
|
Measurements not available |
|
Second Level |
Primary Bedroom |
|
|
17'5'' x 15'10'' |
|
Basement |
Other |
|
|
15' x 17' |
|
Basement |
Bedroom |
|
|
14'7'' x 13'3'' |
|
Basement |
4pc Bathroom |
|
|
Measurements not available |
|
Basement |
2pc Ensuite Bath |
|
|
Measurements not available |
|
Basement |
Primary Bedroom |
|
|
16'2'' x 12'5'' |
|
Basement |
Kitchen |
|
|
17'5'' x 15'3'' |
|
Basement |
Living Room |
|
|
15'6'' x 15'3'' |
|
Basement |
Foyer |
|
|
15'6'' x 13'6'' |
|
Main Level |
2pc Bathroom |
|
|
Measurements not available |
|
Main Level |
Dining Nook |
|
|
10' x 12' |
|
Main Level |
Family Room |
|
|
16' x 11' |
|
Main Level |
Bedroom |
|
|
11' x 8' |
|
Main Level |
Laundry Room |
|
|
9'8'' x 5'4'' |
|
Main Level |
Dining Room |
|
|
13' x 9'6'' |
|
Main Level |
Kitchen |
|
|
10' x 12'4'' |
|
Main Level |
Living Room |
|
|
17'4'' x 12'5'' |
|
Main Level |
Foyer |
|
|
9' x 6' |
https://www.realtor.ca/real-estate/28327513/979-regent-crescent-kamloops-aberdeen


