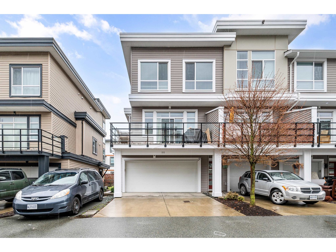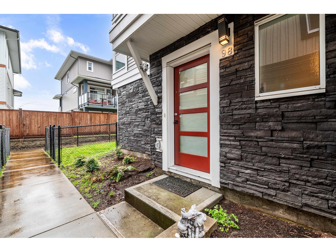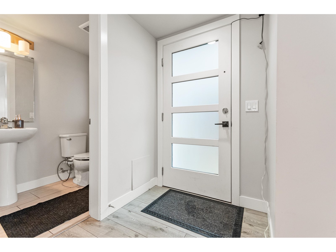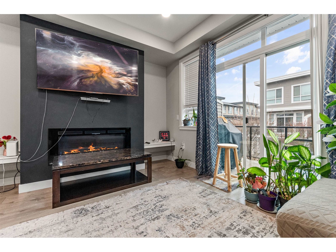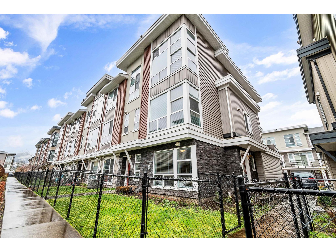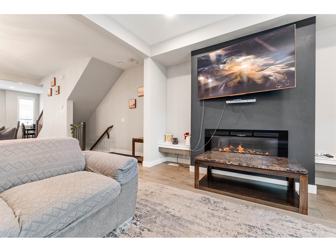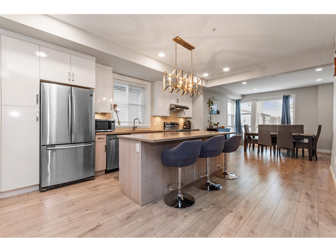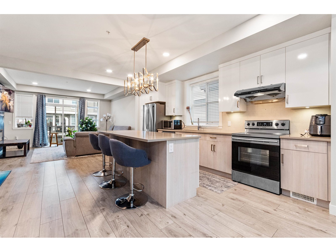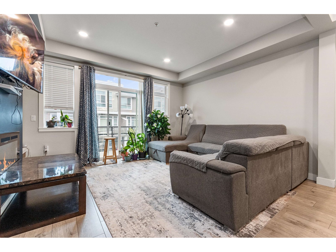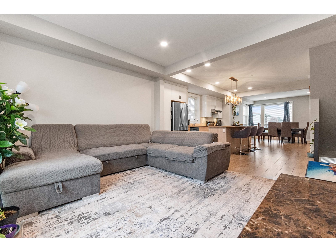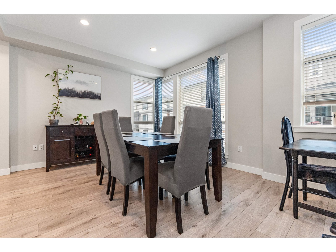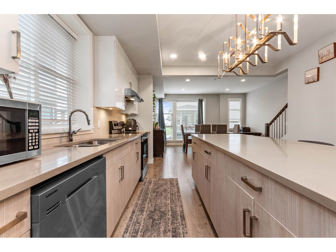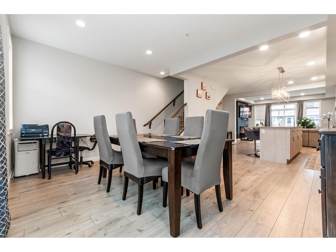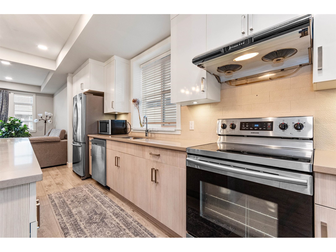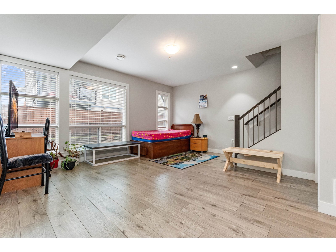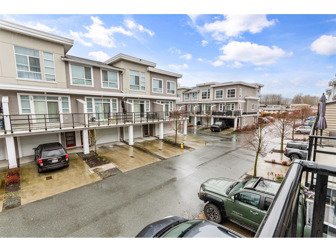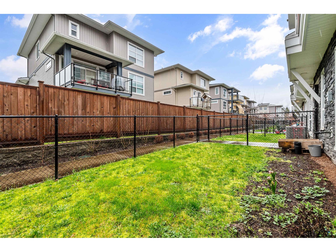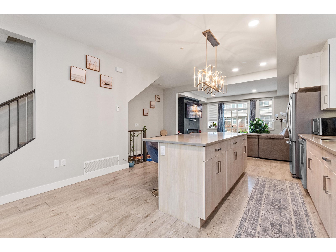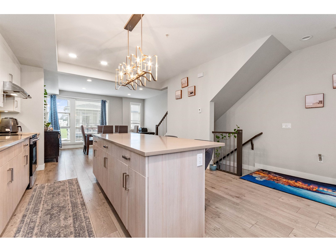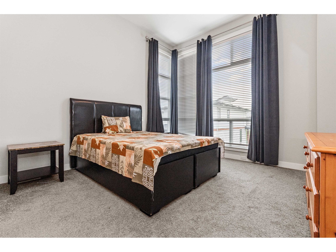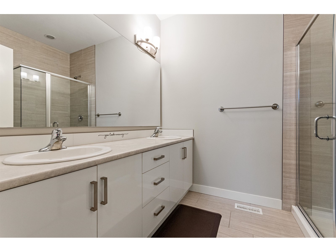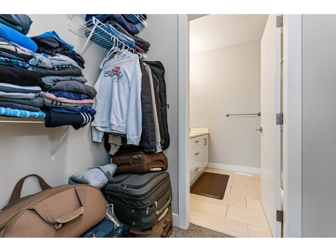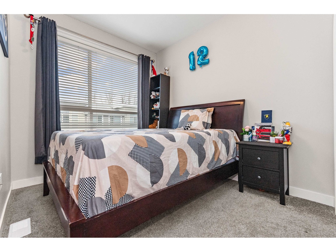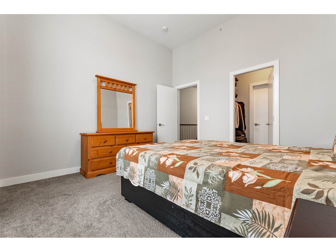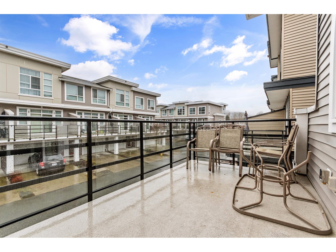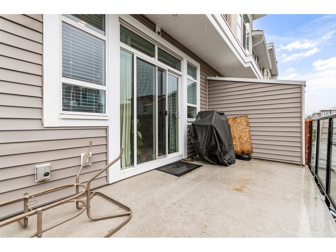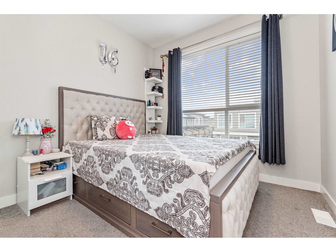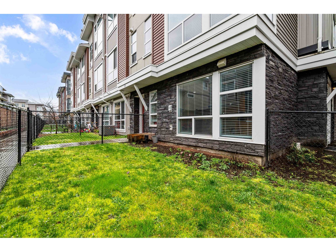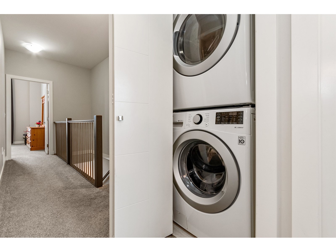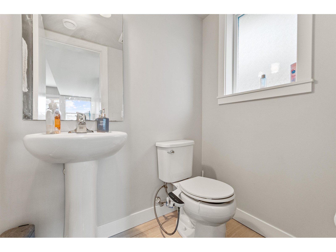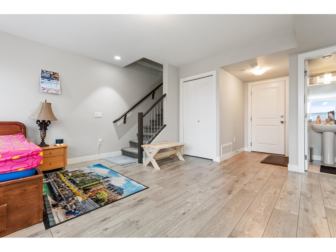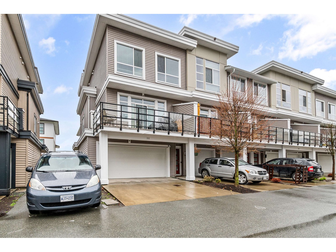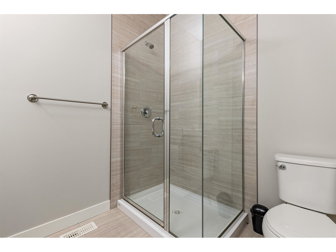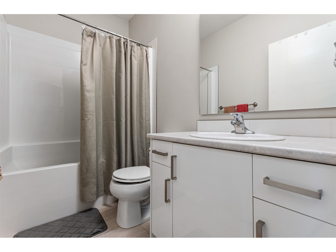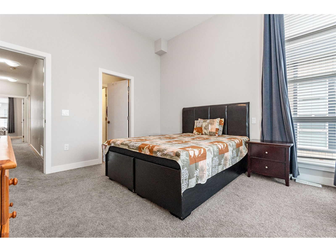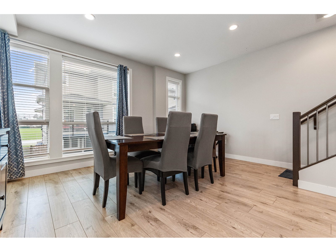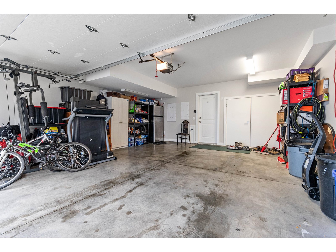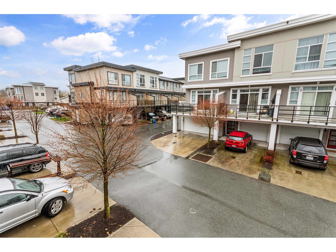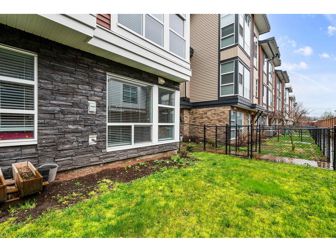3 Bedroom
3 Bathroom
1,735 ft2
Fireplace
Forced Air
$670,000
This END Unit townhome boasts over 1735sq ft spread out over 3 levels. Features a DOUBLE garage with visitor spot right next to it, park up to 4 vehicles. A fenced backyard is a great space for your furry friends. The lower level includes a large Rec/Media room or can be used as another bedroom with two pc washroom. The Main offers an open floor plan with large kitchen to Dining room and a warm and welcoming Living room with Electric fireplace for cold days and a slider opening up to the large Sundeck that's perfect for BBQ weather. Upstairs you find the Primary with large walk in closet and spa like Ensuite Bathroom, the main bathroom and Laundry with two good sized rooms. High ceilings throughout and located close to Hwy 1, shopping, and schools. (id:46156)
Property Details
|
MLS® Number
|
R3005859 |
|
Property Type
|
Single Family |
|
Structure
|
Playground |
Building
|
Bathroom Total
|
3 |
|
Bedrooms Total
|
3 |
|
Amenities
|
Laundry - In Suite |
|
Basement Type
|
None |
|
Constructed Date
|
2017 |
|
Construction Style Attachment
|
Attached |
|
Fireplace Present
|
Yes |
|
Fireplace Total
|
1 |
|
Heating Fuel
|
Electric, Natural Gas |
|
Heating Type
|
Forced Air |
|
Stories Total
|
3 |
|
Size Interior
|
1,735 Ft2 |
|
Type
|
Row / Townhouse |
Parking
Land
Rooms
| Level |
Type |
Length |
Width |
Dimensions |
|
Above |
Primary Bedroom |
12 ft ,5 in |
12 ft ,2 in |
12 ft ,5 in x 12 ft ,2 in |
|
Above |
Other |
8 ft ,4 in |
4 ft ,1 in |
8 ft ,4 in x 4 ft ,1 in |
|
Above |
Bedroom 2 |
10 ft ,3 in |
9 ft ,5 in |
10 ft ,3 in x 9 ft ,5 in |
|
Above |
Bedroom 3 |
9 ft ,4 in |
8 ft ,5 in |
9 ft ,4 in x 8 ft ,5 in |
|
Lower Level |
Recreational, Games Room |
15 ft ,1 in |
14 ft ,5 in |
15 ft ,1 in x 14 ft ,5 in |
|
Lower Level |
Utility Room |
7 ft ,2 in |
3 ft ,1 in |
7 ft ,2 in x 3 ft ,1 in |
|
Main Level |
Living Room |
15 ft ,1 in |
11 ft ,5 in |
15 ft ,1 in x 11 ft ,5 in |
|
Main Level |
Kitchen |
16 ft ,7 in |
11 ft |
16 ft ,7 in x 11 ft |
|
Main Level |
Dining Room |
13 ft ,5 in |
12 ft |
13 ft ,5 in x 12 ft |
https://www.realtor.ca/real-estate/28351289/98-8413-midtown-way-chilliwack-proper-south-chilliwack



