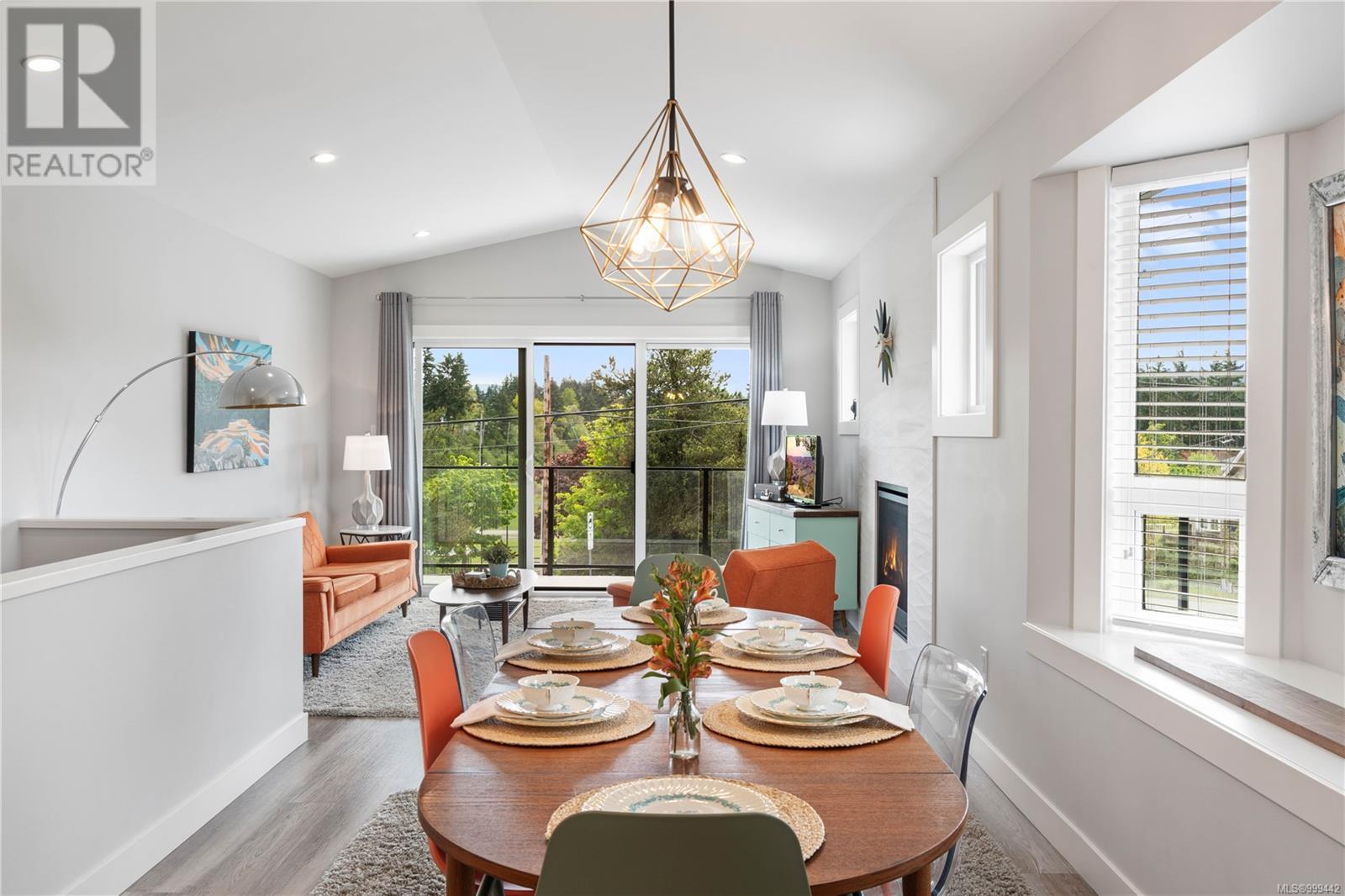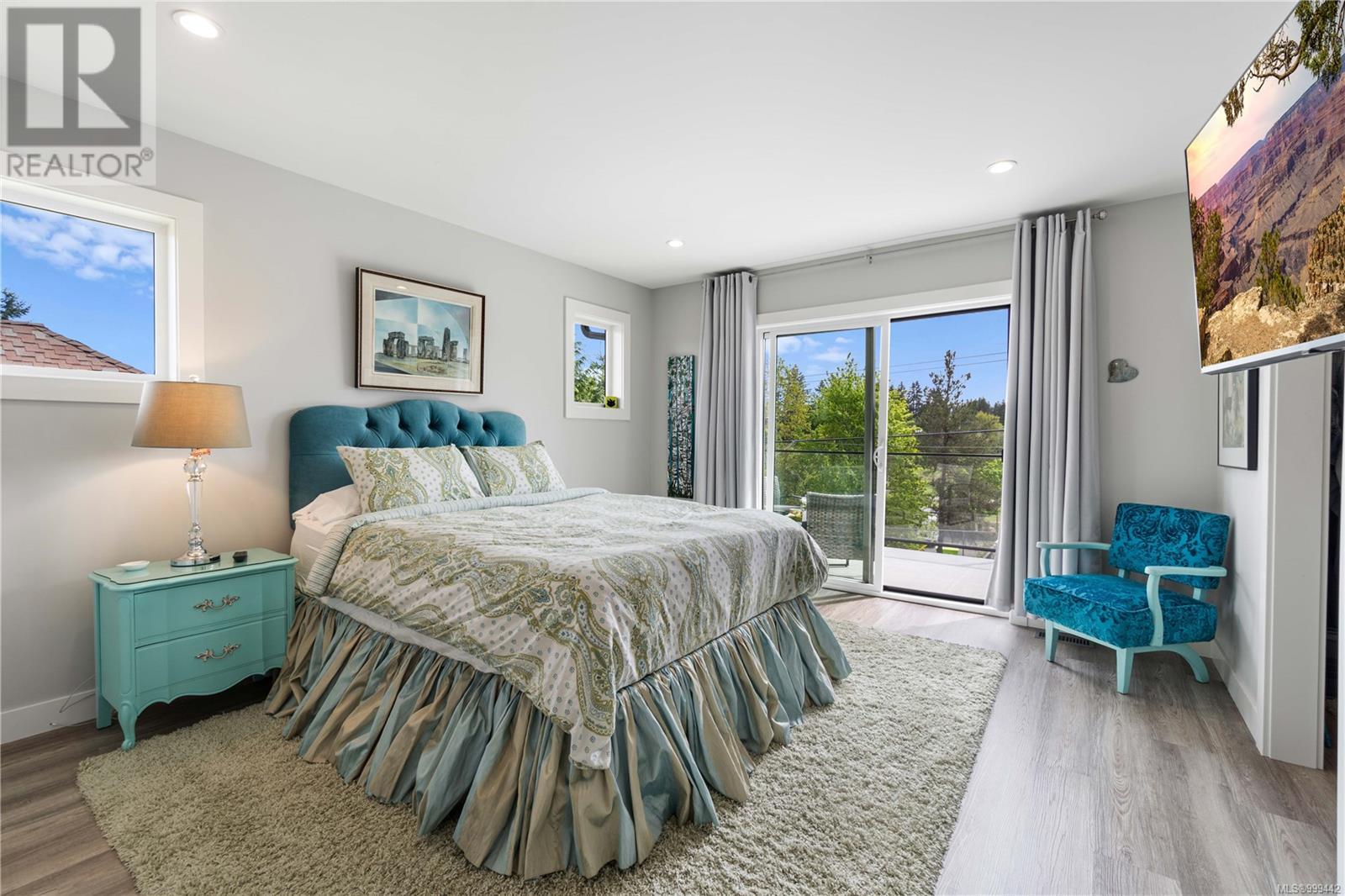3 Bedroom
4 Bathroom
2,593 ft2
Fireplace
Air Conditioned
Baseboard Heaters, Forced Air, Heat Pump
$949,900
Showcasing a custom-built modern West Coast home from 2021, this property offers a blend of style, versatility, and smart design. It features multiple living spaces, including a legal 1-bedroom suite and a separate self-contained Airbnb-style suite with its own kitchenette - ideal for additional rental income, accommodating guests, or expanding the main home's living space as a media / bonus room. Situated on a generous corner lot with stylish metal and wood panel fencing, this home offers exceptional outdoor living with over 1,300 sqft of patio space, including a stunning full wraparound deck — perfect for entertaining or soaking up the sun. The heart of the home is a well-equipped kitchen featuring sleek finishes, gas appliances, and a functional layout that makes everyday living a breeze. Natural light pours into the main level, enhancing the bright, airy atmosphere and comfortable flow throughout. The primary suite is a true retreat with a walk-in closet, patio doors to the deck, and a luxurious ensuite complete with a deep soaker tub. The exterior features fully customizable, colour-changing perimeter lighting along the roofline, adding a touch of charm and ambiance in every season. A detached two-car garage provides covered parking or the ideal space for a workshop, with plenty of additional parking on the lot Comfort is prioritized year-round with a high-efficiency natural gas furnace, a heat pump to keep cool on warm summer days, and a cozy natural gas fireplace, perfect for a chilly winter evening. Whether you're a family looking for flexibility or an investor seeking smart income potential, this home delivers exceptional value and versatility. * Yellow kitchen appliances will be replaced with stainless steel. (id:46156)
Open House
This property has open houses!
Starts at:
12:00 pm
Ends at:
2:00 pm
Property Details
|
MLS® Number
|
999442 |
|
Property Type
|
Single Family |
|
Neigbourhood
|
University District |
|
Features
|
Central Location, Level Lot, Other |
|
Parking Space Total
|
4 |
|
Plan
|
Vip1642 |
|
Structure
|
Workshop |
Building
|
Bathroom Total
|
4 |
|
Bedrooms Total
|
3 |
|
Appliances
|
Refrigerator, Stove, Washer, Dryer |
|
Constructed Date
|
2021 |
|
Cooling Type
|
Air Conditioned |
|
Fireplace Present
|
Yes |
|
Fireplace Total
|
1 |
|
Heating Fuel
|
Natural Gas |
|
Heating Type
|
Baseboard Heaters, Forced Air, Heat Pump |
|
Size Interior
|
2,593 Ft2 |
|
Total Finished Area
|
2184 Sqft |
|
Type
|
House |
Parking
Land
|
Access Type
|
Road Access |
|
Acreage
|
No |
|
Size Irregular
|
6600 |
|
Size Total
|
6600 Sqft |
|
Size Total Text
|
6600 Sqft |
|
Zoning Description
|
Rs1 |
|
Zoning Type
|
Residential |
Rooms
| Level |
Type |
Length |
Width |
Dimensions |
|
Lower Level |
Family Room |
|
|
20'1 x 17'7 |
|
Lower Level |
Living Room |
|
|
12'2 x 10'10 |
|
Lower Level |
Dining Room |
|
|
10'6 x 9'10 |
|
Lower Level |
Kitchen |
|
|
11'6 x 7'2 |
|
Lower Level |
Bathroom |
|
|
4-Piece |
|
Lower Level |
Bedroom |
|
|
12'4 x 10'2 |
|
Lower Level |
Bathroom |
|
|
4-Piece |
|
Main Level |
Ensuite |
|
|
4-Piece |
|
Main Level |
Bathroom |
|
|
4-Piece |
|
Main Level |
Primary Bedroom |
|
|
14'5 x 12'2 |
|
Main Level |
Bedroom |
|
|
10'1 x 9'11 |
|
Main Level |
Living Room |
|
|
12'6 x 11'11 |
|
Main Level |
Dining Room |
|
|
14'3 x 8'11 |
|
Main Level |
Mud Room |
|
|
9'1 x 7'1 |
|
Main Level |
Kitchen |
|
|
12'6 x 12'4 |
https://www.realtor.ca/real-estate/28295478/98-fifth-st-nanaimo-university-district











































































