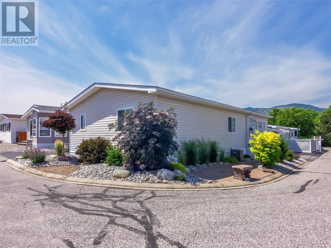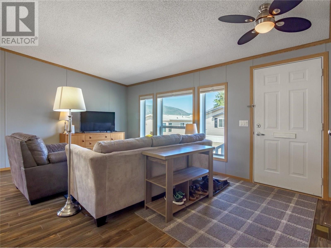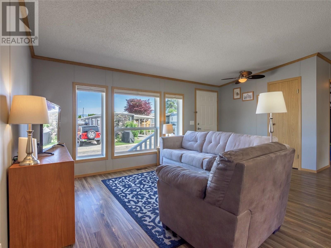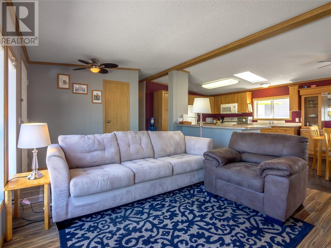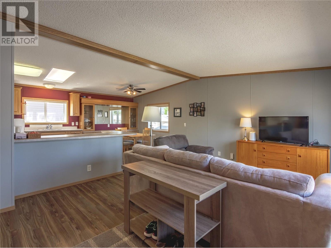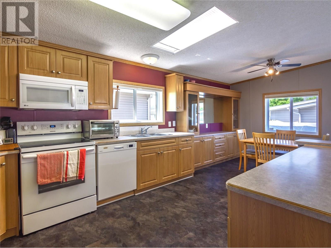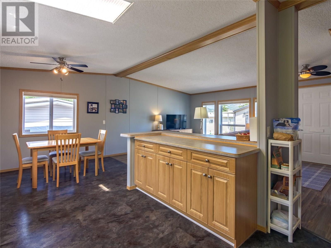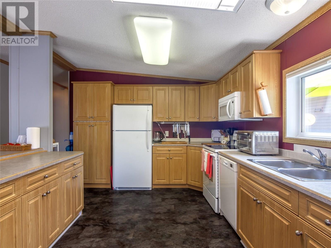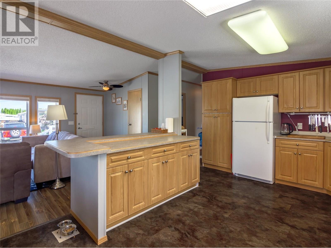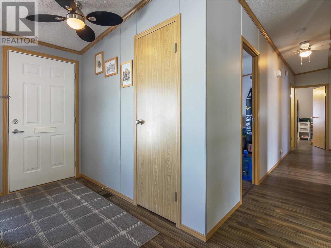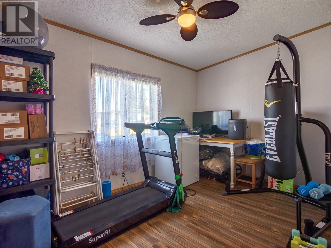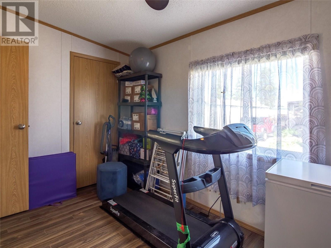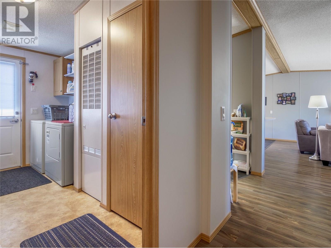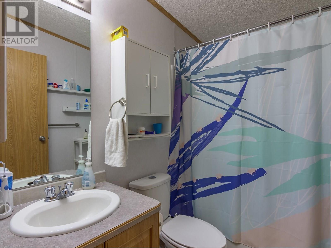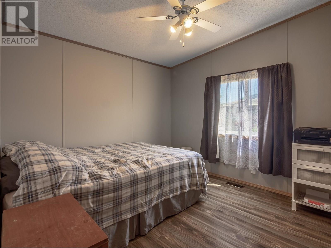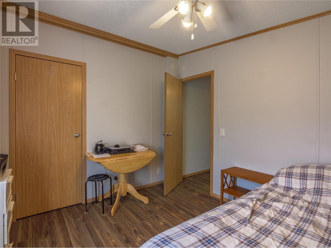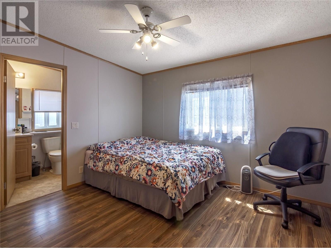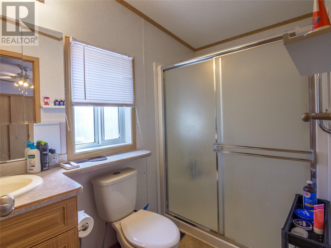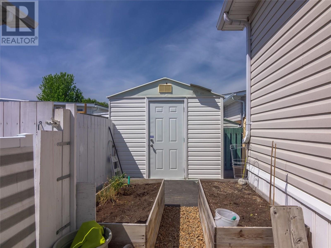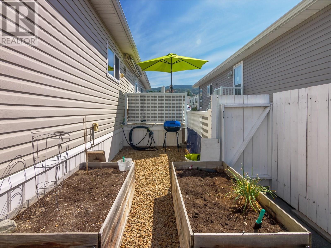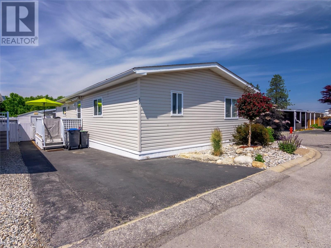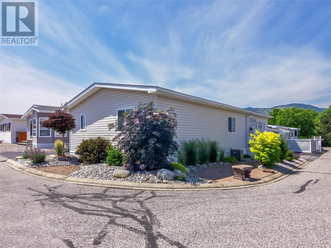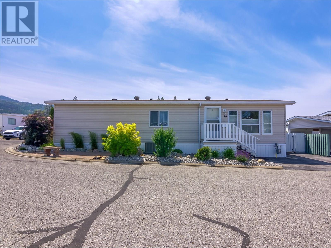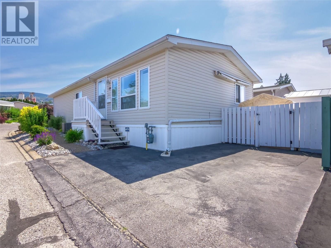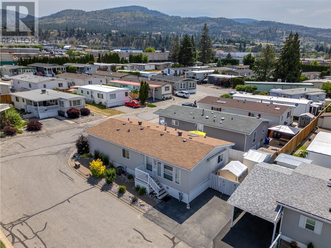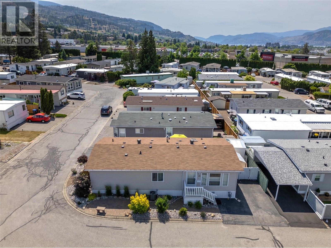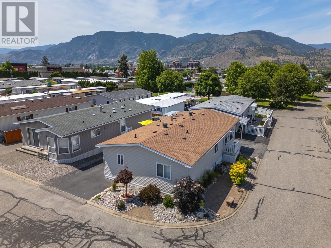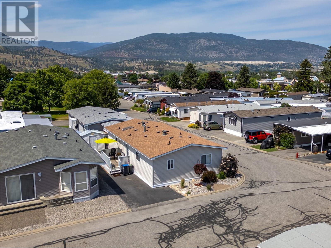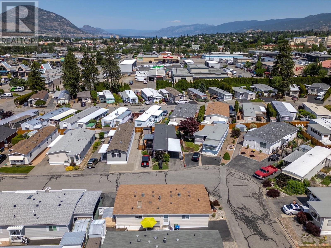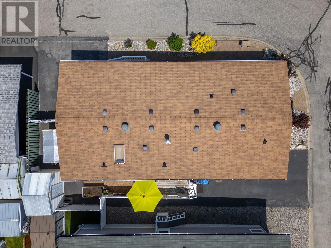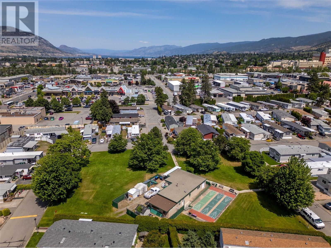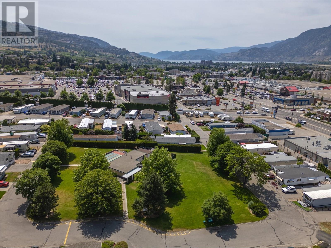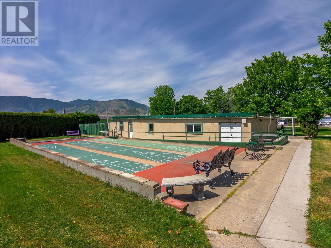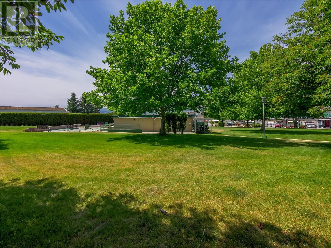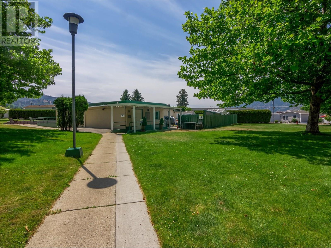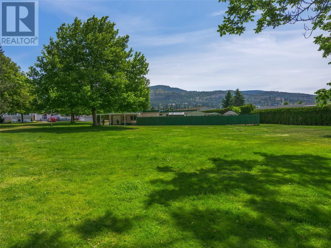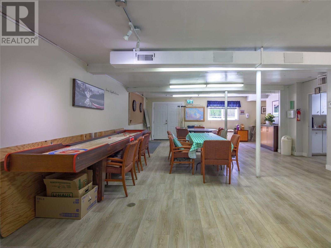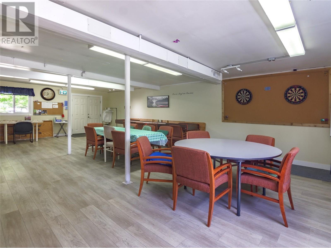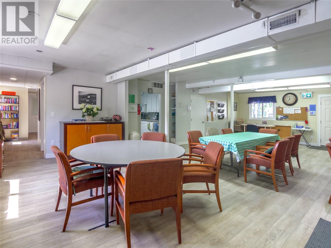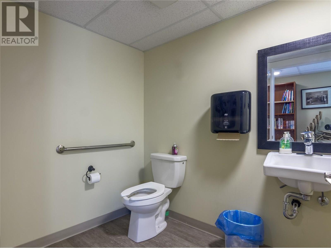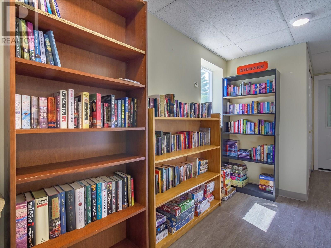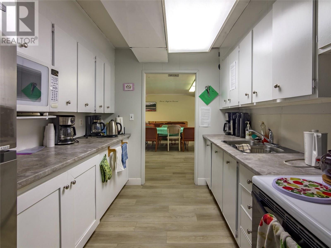98 Okanagan Avenue Unit# 59 Penticton, British Columbia V2A 3J5
$314,900Maintenance, Pad Rental
$647.22 Monthly
Maintenance, Pad Rental
$647.22 MonthlyOPEN HOUSE. SUNDAY, August 3. 1pm - 2:30pm. Exceptional Living in The Pines. Discover effortless living in this beautifully maintained home on a corner lot that includes 3-bedroom, 2-bath. Move in ready! Vaulted ceilings and abundant natural light enhance the spacious kitchen with eating bar and generous living areas. The primary suite offers a peaceful retreat with walk-in shower and double closets. Step outside to your professionally landscaped oasis with full irrigation, multiple seating areas, a fenced garden space, custom wood shed, large fenced deck, and BBQ gas hookup — perfect for outdoor entertaining. Stay comfortable year-round with a brand new AC unit. Located in a sought-after adult-only community with clubhouse, treed common areas, and excellent on-site management. Enjoy walkable access to shopping, dining, and transit. One small pet permitted with park approval. A perfect blend of comfort, convenience, and care-free living — schedule your private viewing today. (id:46156)
Open House
This property has open houses!
11:00 am
Ends at:12:30 pm
Property Details
| MLS® Number | 10351790 |
| Property Type | Single Family |
| Neigbourhood | Industrial Area |
| Amenities Near By | Shopping |
| Community Features | Pets Allowed, Seniors Oriented |
| Features | Level Lot |
| Parking Space Total | 3 |
Building
| Bathroom Total | 2 |
| Bedrooms Total | 3 |
| Appliances | Range, Refrigerator, Dishwasher, Washer & Dryer |
| Constructed Date | 2004 |
| Cooling Type | Central Air Conditioning |
| Exterior Finish | Vinyl Siding |
| Heating Type | Forced Air, See Remarks |
| Roof Material | Asphalt Shingle |
| Roof Style | Unknown |
| Stories Total | 1 |
| Size Interior | 1,344 Ft2 |
| Type | Manufactured Home |
| Utility Water | Municipal Water |
Parking
| Additional Parking | |
| Other |
Land
| Acreage | No |
| Land Amenities | Shopping |
| Landscape Features | Landscaped, Level, Underground Sprinkler |
| Sewer | Municipal Sewage System |
| Size Total Text | Under 1 Acre |
| Zoning Type | Unknown |
Rooms
| Level | Type | Length | Width | Dimensions |
|---|---|---|---|---|
| Main Level | Laundry Room | 11'3'' x 6'3'' | ||
| Main Level | Primary Bedroom | 11'3'' x 11'7'' | ||
| Main Level | Living Room | 16'5'' x 12'7'' | ||
| Main Level | Kitchen | 11'4'' x 12'1'' | ||
| Main Level | 3pc Ensuite Bath | 8'11'' x 5'1'' | ||
| Main Level | Dining Room | 10'6'' x 8'7'' | ||
| Main Level | Bedroom | 11'7'' x 9'10'' | ||
| Main Level | Bedroom | 12'10'' x 8'0'' | ||
| Main Level | 4pc Bathroom | 8' x 5'1'' |
https://www.realtor.ca/real-estate/28457967/98-okanagan-avenue-unit-59-penticton-industrial-area


