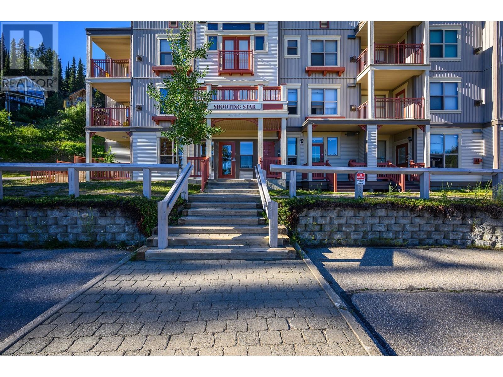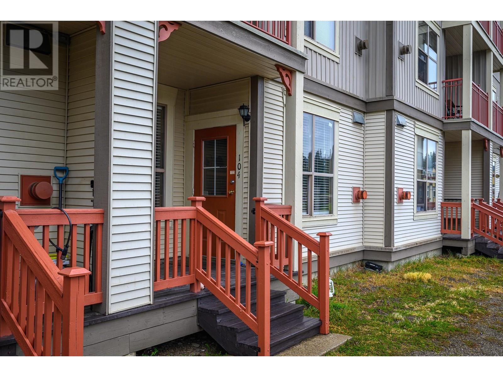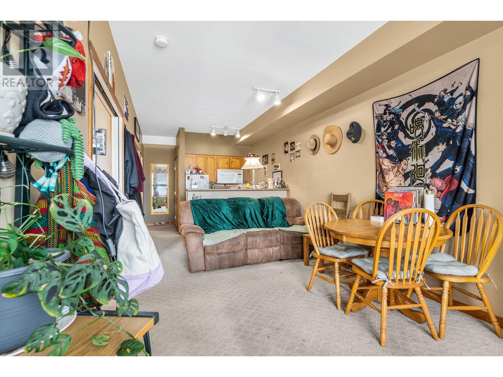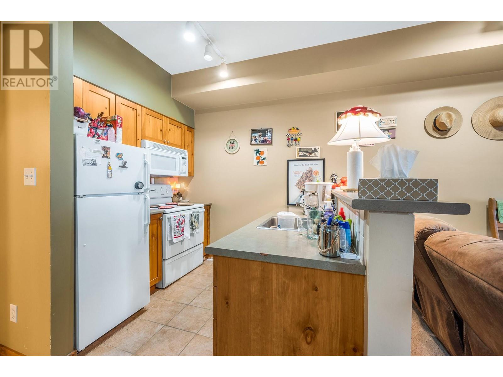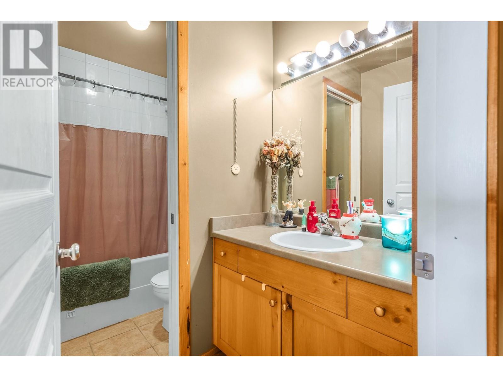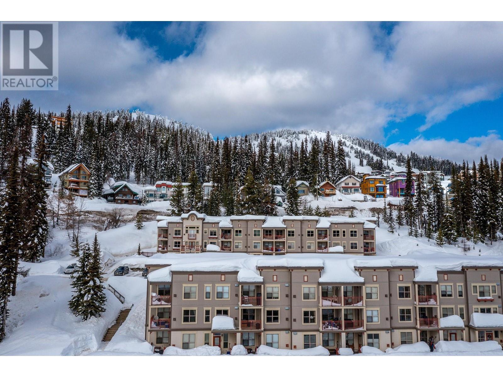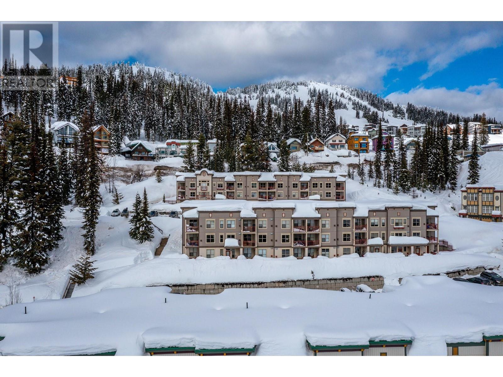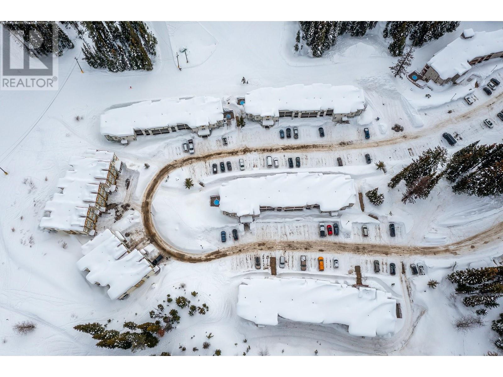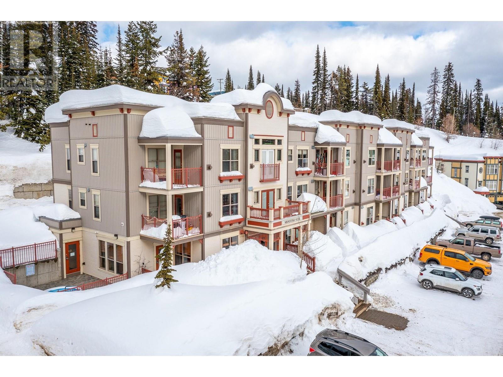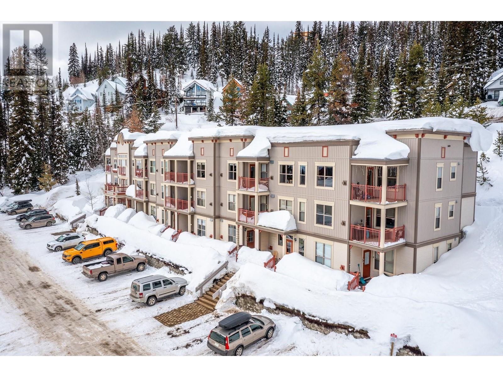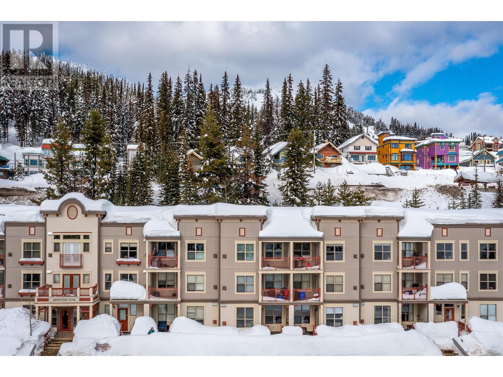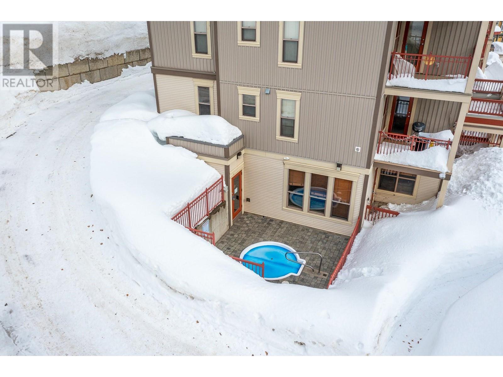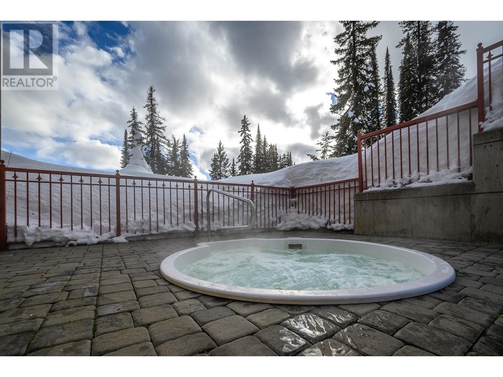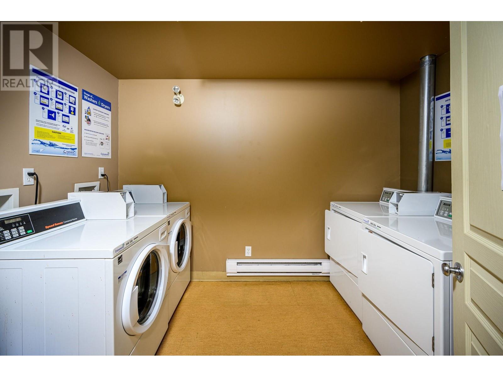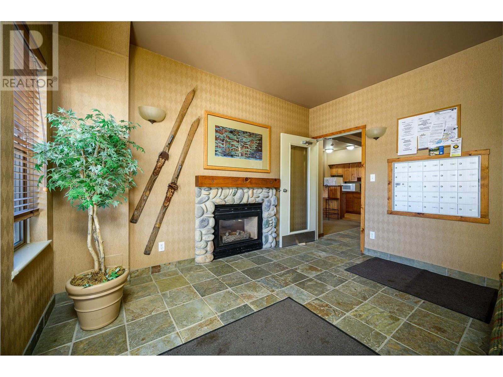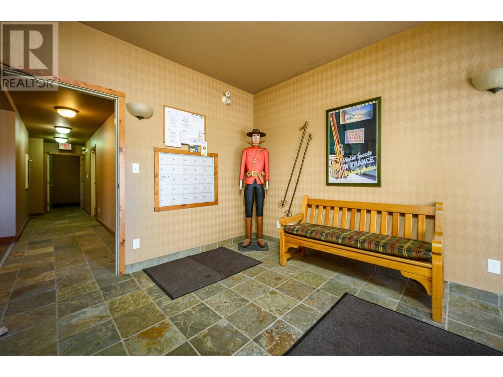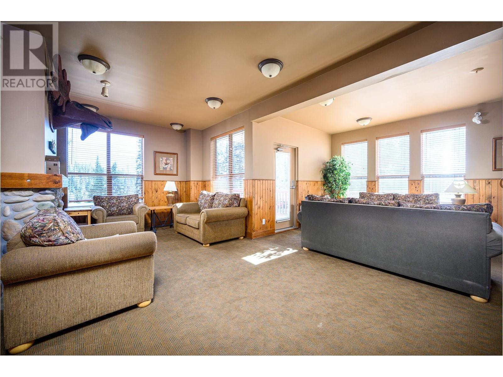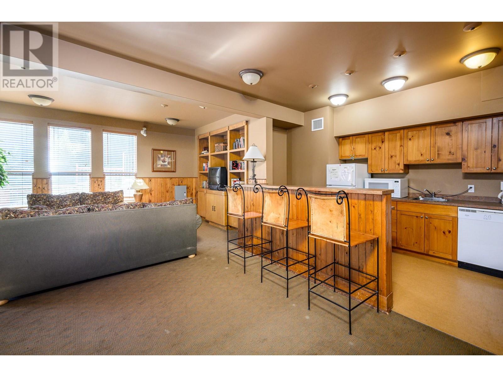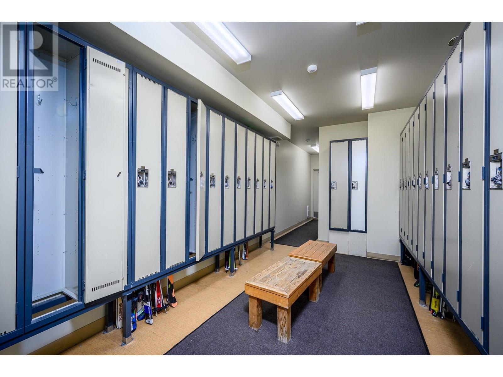9802 Silver Star Road Unit# 104 Silver Star, British Columbia V1B 3W9
$399,000Maintenance, Cable TV, Reserve Fund Contributions, Heat, Property Management, Other, See Remarks, Sewer, Water
$526.86 Monthly
Maintenance, Cable TV, Reserve Fund Contributions, Heat, Property Management, Other, See Remarks, Sewer, Water
$526.86 Monthly#104 in SHOOTING STAR @ CREEKSIDE on Silver Star Mountain! Enjoy ski-in access from the Silver Queen lift and the short stroll to Brewers Pond, Tube Town and the Village. Located in the Shooting Star Building, this cozy ground-floor unit is a perfect vacation retreat or year-round condo! Full bedroom plus an alcove for bunks. Gas fireplace, full kitchen and good storage. Priced right so you can freshen and personalize. Quick Possession so you can get in on the biking and summer season on the mountain! The building offers a comfortable lounge area to meet friends, relaxing hot tub, secure internal ski lockers and convenient coin laundry. No obligation to rental management company, so feel free to manage your own rental. Don’t miss out on this super affordable opportunity to own a vacation retreat on Silver Star! (id:46156)
Property Details
| MLS® Number | 10343948 |
| Property Type | Single Family |
| Neigbourhood | Silver Star |
| Community Name | CREEKSIDE |
| Community Features | Rentals Allowed |
| Storage Type | Storage, Locker |
Building
| Bathroom Total | 1 |
| Bedrooms Total | 1 |
| Architectural Style | Other |
| Constructed Date | 1999 |
| Construction Style Attachment | Attached |
| Heating Type | Baseboard Heaters |
| Stories Total | 1 |
| Size Interior | 631 Ft2 |
| Type | Row / Townhouse |
| Utility Water | Private Utility |
Land
| Acreage | No |
| Sewer | Municipal Sewage System |
| Size Irregular | 0.01 |
| Size Total | 0.01 Ac|under 1 Acre |
| Size Total Text | 0.01 Ac|under 1 Acre |
Rooms
| Level | Type | Length | Width | Dimensions |
|---|---|---|---|---|
| Main Level | Kitchen | 7'10'' x 6'10'' | ||
| Main Level | Storage | 3'6'' x 6'6'' | ||
| Main Level | 4pc Bathroom | 5' x 9'1'' | ||
| Main Level | Den | 6'9'' x 9'1'' | ||
| Main Level | Primary Bedroom | 11'7'' x 9'1'' | ||
| Main Level | Living Room | 19'6'' x 11'2'' |
https://www.realtor.ca/real-estate/28183054/9802-silver-star-road-unit-104-silver-star-silver-star


