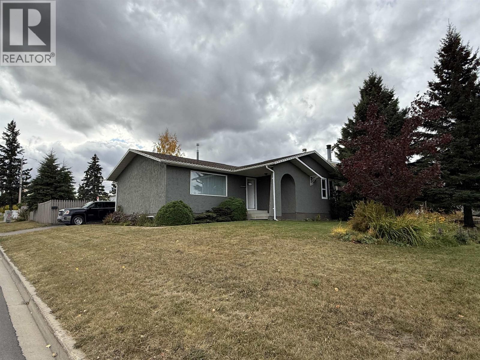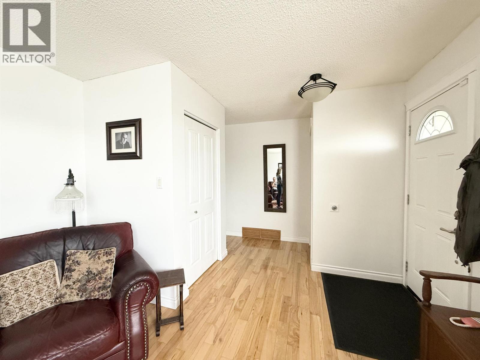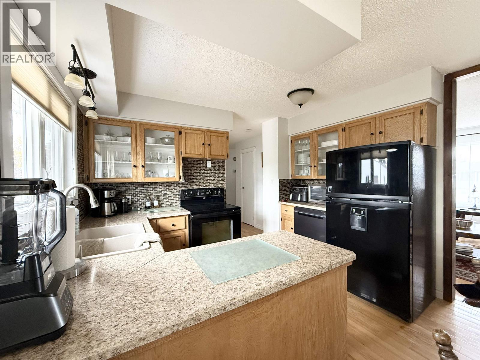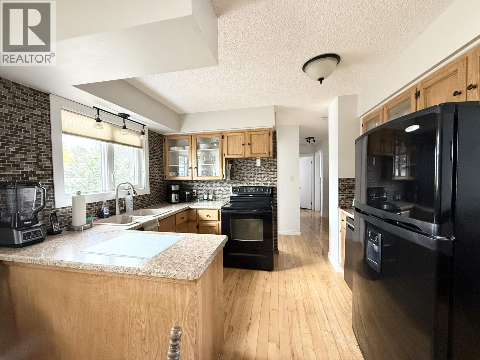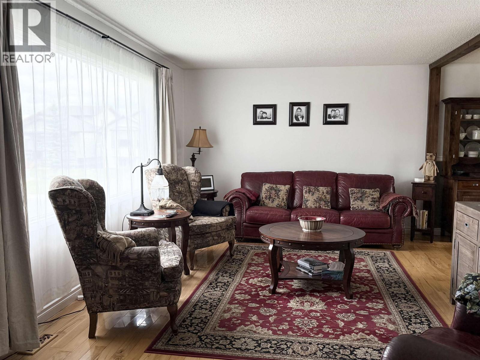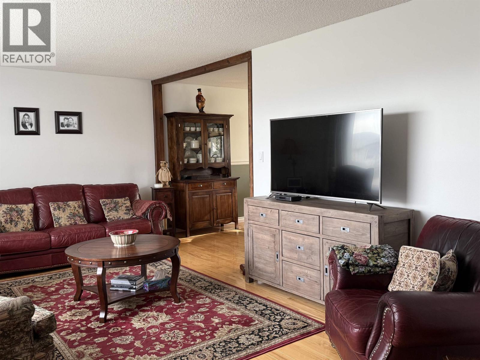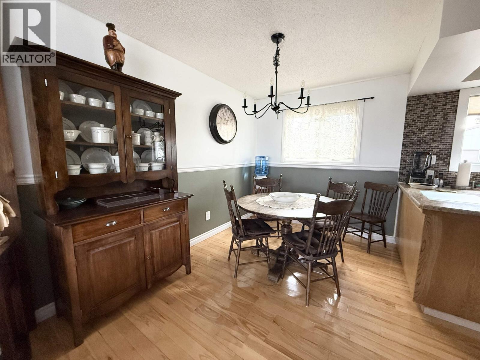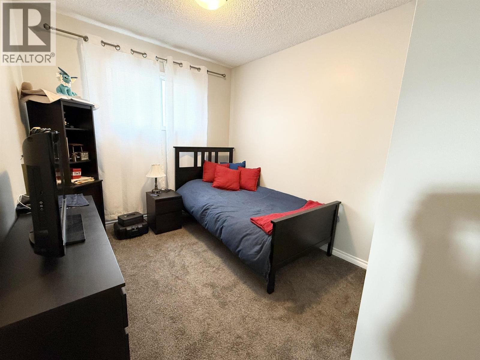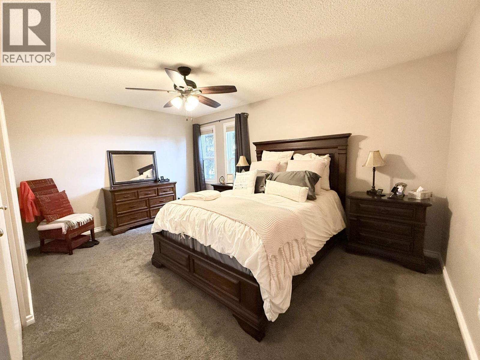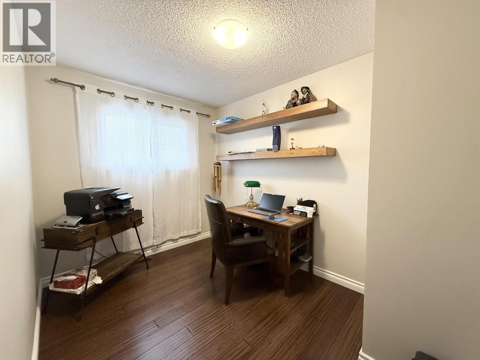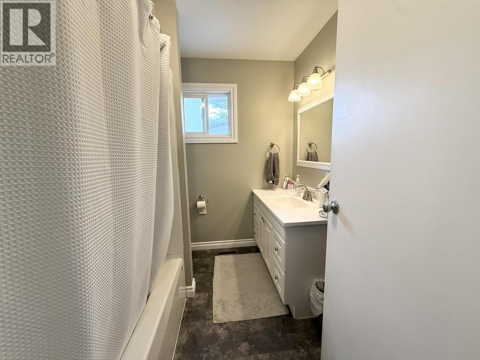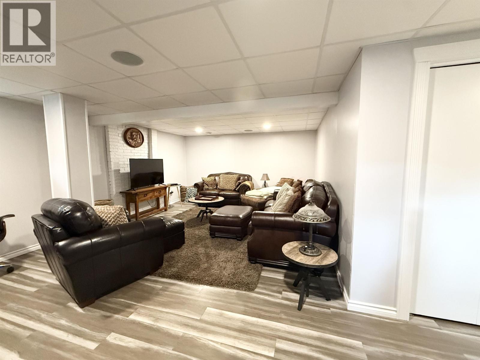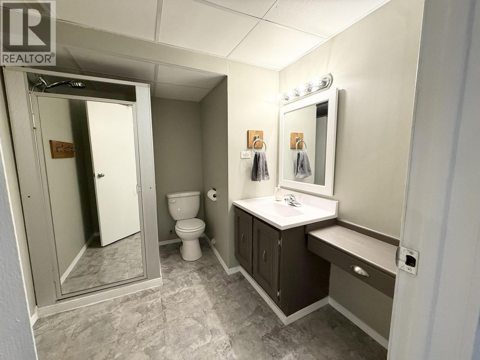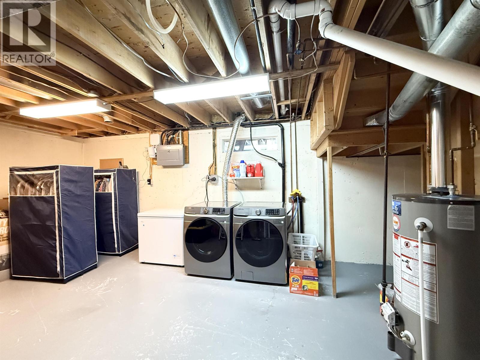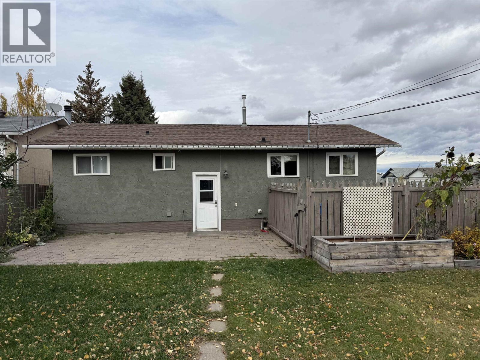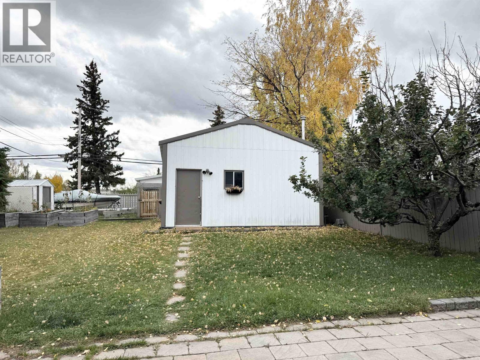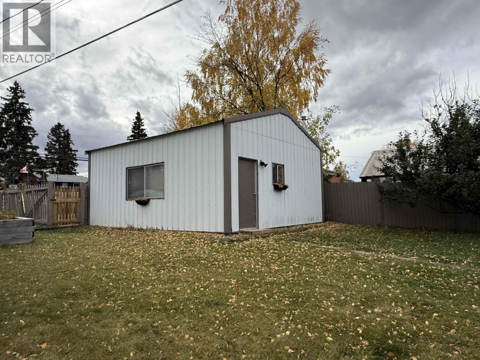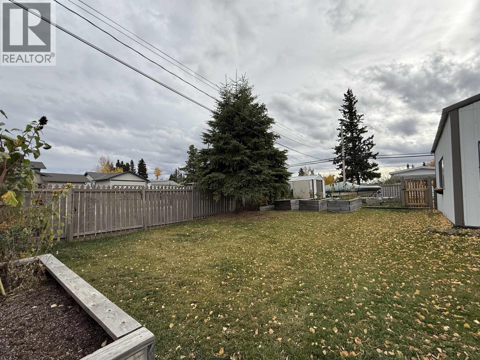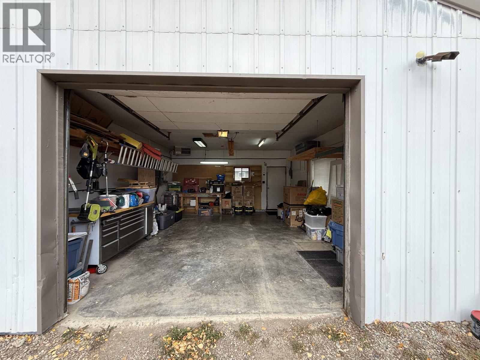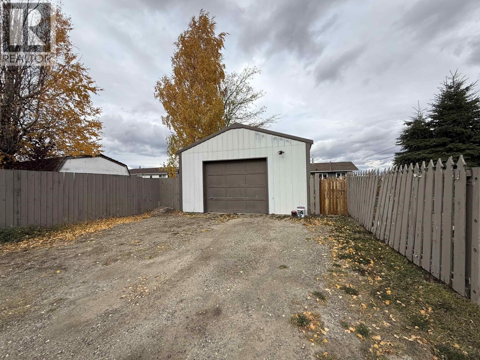4 Bedroom
3 Bathroom
1,974 ft2
Forced Air
$424,900
* PREC - Personal Real Estate Corporation. Beautifully Maintained 4-Bed, 3-Bath Home on a Corner Lot Near Kin Park! This inviting home features a private, south-facing backyard with raised garden beds and a 20x24 heated detached garage with alley access and extra parking. Inside, you'll find bright, open spaces filled with natural light from large windows throughout. Recent updates include a washer and dryer (brand new), furnace (2021), dishwasher (2020), and hot water tank (2014), with a roof estimated at 10-15 years old. The main floor has been freshly painted, and the home offers a practical layout with plenty of storage. With great outdoor space perfect for relaxing or entertaining, this move-in-ready home combines comfort, function, and a convenient location. (id:46156)
Property Details
|
MLS® Number
|
R3056731 |
|
Property Type
|
Single Family |
Building
|
Bathroom Total
|
3 |
|
Bedrooms Total
|
4 |
|
Basement Development
|
Finished |
|
Basement Type
|
N/a (finished) |
|
Constructed Date
|
1976 |
|
Construction Style Attachment
|
Detached |
|
Exterior Finish
|
Stucco |
|
Foundation Type
|
Concrete Perimeter |
|
Heating Fuel
|
Natural Gas |
|
Heating Type
|
Forced Air |
|
Roof Material
|
Asphalt Shingle |
|
Roof Style
|
Conventional |
|
Stories Total
|
2 |
|
Size Interior
|
1,974 Ft2 |
|
Type
|
House |
|
Utility Water
|
Municipal Water |
Parking
Land
|
Acreage
|
No |
|
Size Irregular
|
8044.5 |
|
Size Total
|
8044.5 Sqft |
|
Size Total Text
|
8044.5 Sqft |
Rooms
| Level |
Type |
Length |
Width |
Dimensions |
|
Basement |
Living Room |
22 ft |
13 ft ,1 in |
22 ft x 13 ft ,1 in |
|
Basement |
Bedroom 4 |
11 ft ,6 in |
10 ft ,4 in |
11 ft ,6 in x 10 ft ,4 in |
|
Basement |
Laundry Room |
8 ft ,1 in |
7 ft ,1 in |
8 ft ,1 in x 7 ft ,1 in |
|
Basement |
Storage |
9 ft |
7 ft ,2 in |
9 ft x 7 ft ,2 in |
|
Basement |
Utility Room |
11 ft ,8 in |
11 ft ,6 in |
11 ft ,8 in x 11 ft ,6 in |
|
Main Level |
Living Room |
18 ft |
11 ft ,6 in |
18 ft x 11 ft ,6 in |
|
Main Level |
Kitchen |
11 ft |
8 ft ,6 in |
11 ft x 8 ft ,6 in |
|
Main Level |
Dining Room |
11 ft |
7 ft ,6 in |
11 ft x 7 ft ,6 in |
|
Main Level |
Primary Bedroom |
15 ft ,5 in |
10 ft ,1 in |
15 ft ,5 in x 10 ft ,1 in |
|
Main Level |
Bedroom 2 |
11 ft ,2 in |
7 ft ,1 in |
11 ft ,2 in x 7 ft ,1 in |
|
Main Level |
Bedroom 3 |
9 ft ,6 in |
8 ft ,5 in |
9 ft ,6 in x 8 ft ,5 in |
https://www.realtor.ca/real-estate/28967074/9803-113-avenue-fort-st-john


