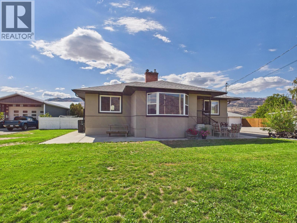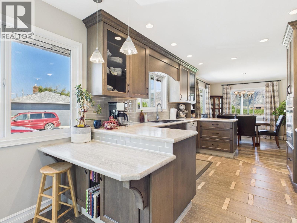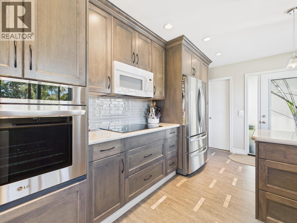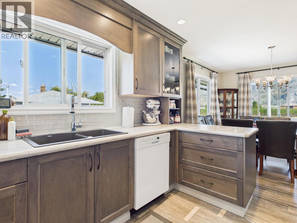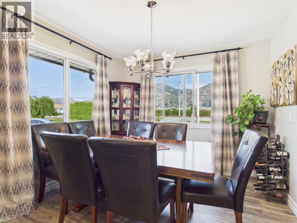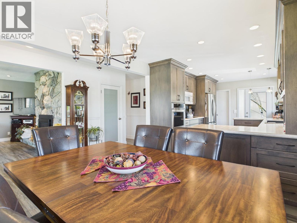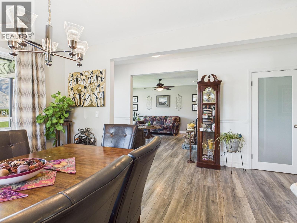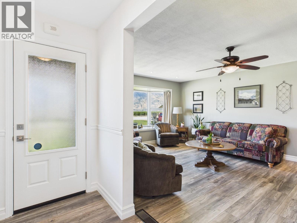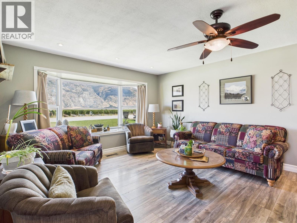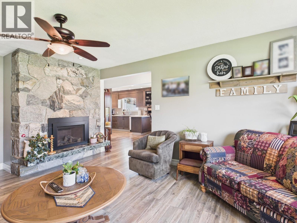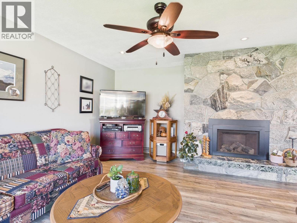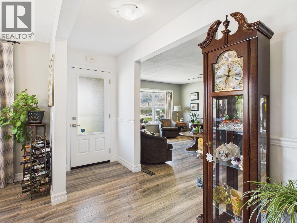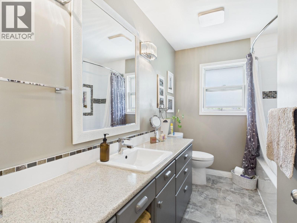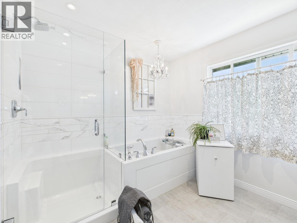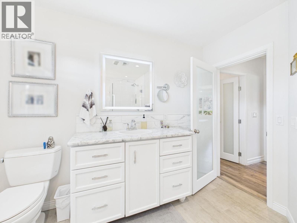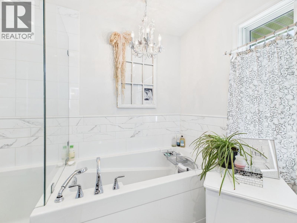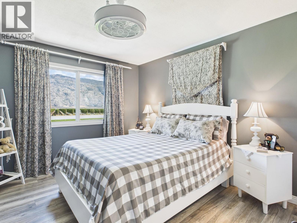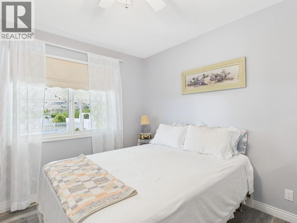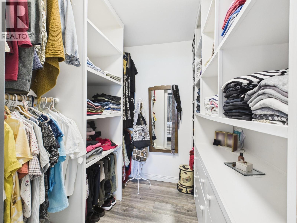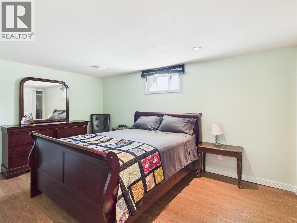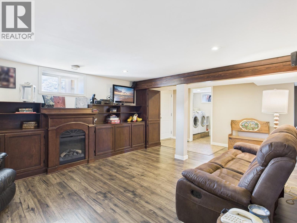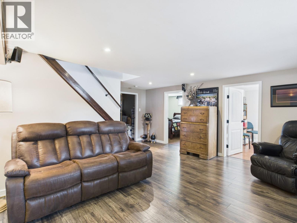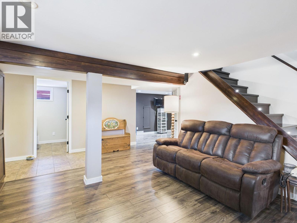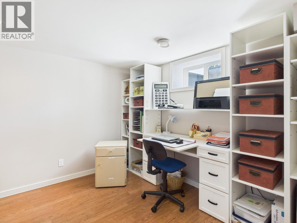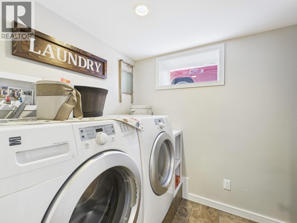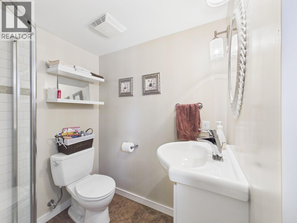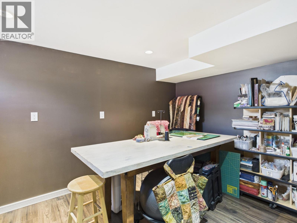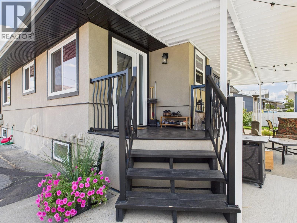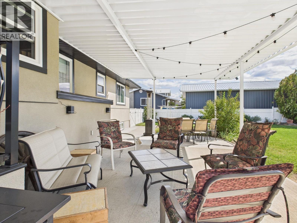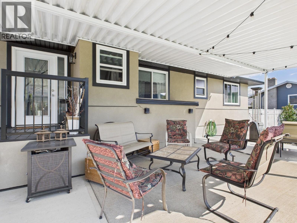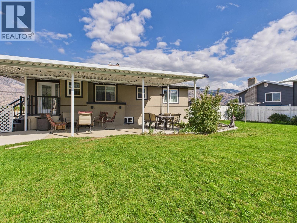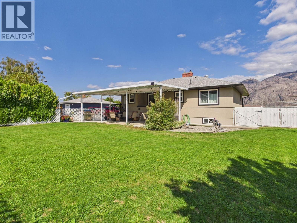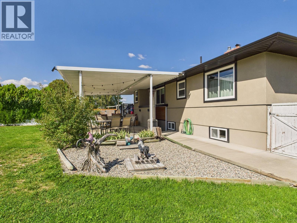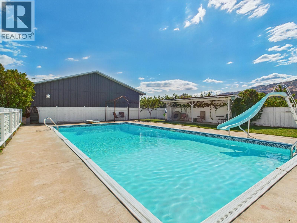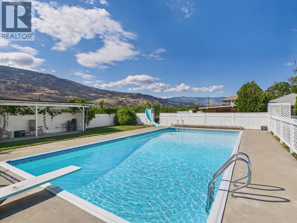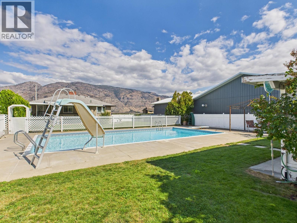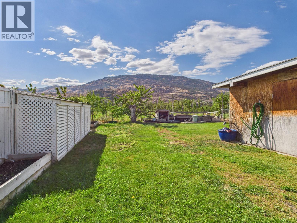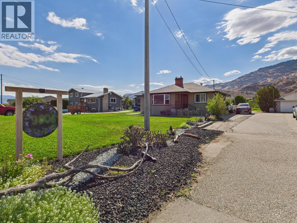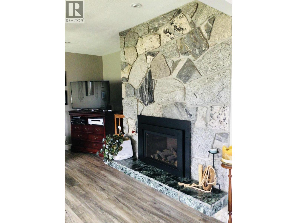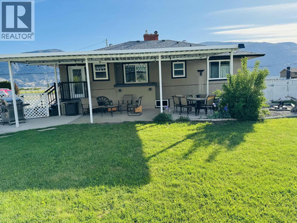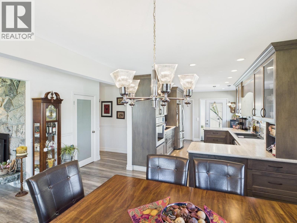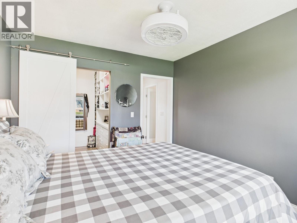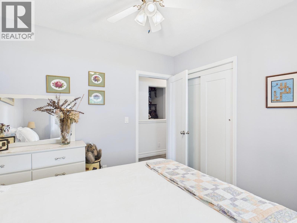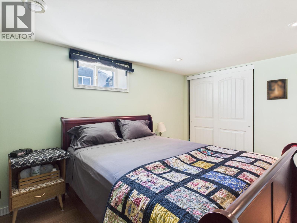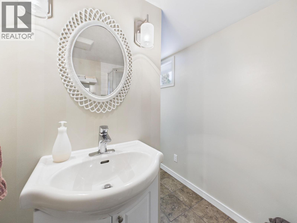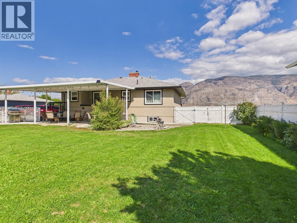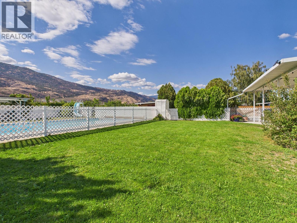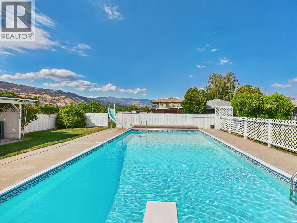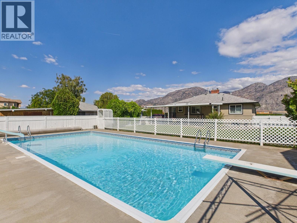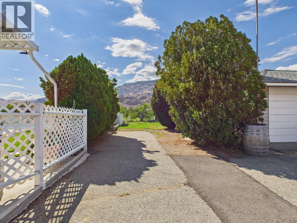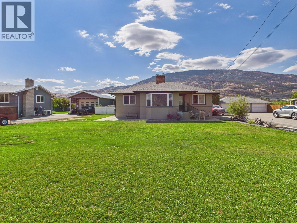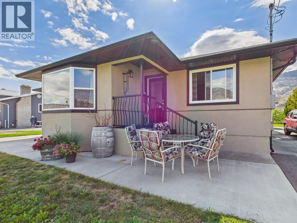4 Bedroom
3 Bathroom
2,177 ft2
Ranch
Fireplace
Inground Pool
Central Air Conditioning
Forced Air, See Remarks
Landscaped, Level, Underground Sprinkler
$850,000
Looking for a large lot with a fully renovated home, craftsman size shop & a pool? Here it is. Completely renovated 4 bedroom 3 bathroom home. Beautiful and functional kitchen with soft close floor to ceiling cabinetry with & plenty of drawers . stainless appliances, tiered counter for the baker or breakfast bar! Living room features gas fireplaces surrounded by local rock; an artistic focal point. Beautiful bay window for plants or window seat completes this beautiful room. The primary bedroom has been thoughtfully designed for rest and relaxation. Walk-in closet, separate tiled shower & 6' soaker tub perfect the primary oasis. On this floor you'll also find a 2nd bedroom and 4 piece bathroom with equal quality finishing. Solid doors & quality fixtures from Splashes evidence the level of care that went into this renovation. Downstairs you'll find 2 bedrooms, huge recroom & 3 piece bathroom with laundry area. Separate entrance facilitates possible inlaw suite. Windows, roof, septic, irrigation all updated. Step outside & enjoy the pristine yard over looking a huge 20 x 40' salt water pool, or retreat to your shop to woodwork, craft or can the local fruit! There's a stove! This home is perfect for those who want a move-in ready home, those who have a small home based business and would like some added exposure, those needing space for big family. This is a must see. All measurements approximate and should be verified if important. (id:46156)
Property Details
|
MLS® Number
|
10362544 |
|
Property Type
|
Single Family |
|
Neigbourhood
|
Osoyoos |
|
Amenities Near By
|
Recreation, Schools, Shopping |
|
Features
|
Level Lot |
|
Parking Space Total
|
8 |
|
Pool Type
|
Inground Pool |
|
View Type
|
Mountain View |
Building
|
Bathroom Total
|
3 |
|
Bedrooms Total
|
4 |
|
Appliances
|
Refrigerator, Cooktop, Dishwasher, Microwave, Washer & Dryer, Water Softener, Oven - Built-in |
|
Architectural Style
|
Ranch |
|
Basement Type
|
Full |
|
Constructed Date
|
1960 |
|
Construction Style Attachment
|
Detached |
|
Cooling Type
|
Central Air Conditioning |
|
Exterior Finish
|
Stucco |
|
Fireplace Fuel
|
Electric,gas |
|
Fireplace Present
|
Yes |
|
Fireplace Total
|
2 |
|
Fireplace Type
|
Unknown,unknown |
|
Heating Type
|
Forced Air, See Remarks |
|
Roof Material
|
Asphalt Shingle |
|
Roof Style
|
Unknown |
|
Stories Total
|
2 |
|
Size Interior
|
2,177 Ft2 |
|
Type
|
House |
|
Utility Water
|
Municipal Water |
Parking
|
Additional Parking
|
|
|
Detached Garage
|
2 |
Land
|
Acreage
|
No |
|
Fence Type
|
Fence |
|
Land Amenities
|
Recreation, Schools, Shopping |
|
Landscape Features
|
Landscaped, Level, Underground Sprinkler |
|
Sewer
|
Septic Tank |
|
Size Irregular
|
0.44 |
|
Size Total
|
0.44 Ac|under 1 Acre |
|
Size Total Text
|
0.44 Ac|under 1 Acre |
Rooms
| Level |
Type |
Length |
Width |
Dimensions |
|
Lower Level |
3pc Bathroom |
|
|
6'1'' x 5'11'' |
|
Lower Level |
Laundry Room |
|
|
6'2'' x 6'1'' |
|
Lower Level |
Storage |
|
|
17'6'' x 14'3'' |
|
Lower Level |
Den |
|
|
14'9'' x 12'11'' |
|
Lower Level |
Bedroom |
|
|
10'6'' x 10'0'' |
|
Lower Level |
Bedroom |
|
|
14'3'' x 9'11'' |
|
Lower Level |
Recreation Room |
|
|
27'10'' x 27'3'' |
|
Main Level |
4pc Ensuite Bath |
|
|
10'4'' x 11'2'' |
|
Main Level |
4pc Bathroom |
|
|
10'3'' x 7'2'' |
|
Main Level |
Bedroom |
|
|
10'3'' x 10'1'' |
|
Main Level |
Primary Bedroom |
|
|
12'6'' x 10'8'' |
|
Main Level |
Dining Room |
|
|
10'6'' x 10'3'' |
|
Main Level |
Living Room |
|
|
18'4'' x 13'9'' |
|
Main Level |
Kitchen |
|
|
18'3'' x 10'3'' |
https://www.realtor.ca/real-estate/28850933/9806-highway-97-osoyoos-osoyoos


