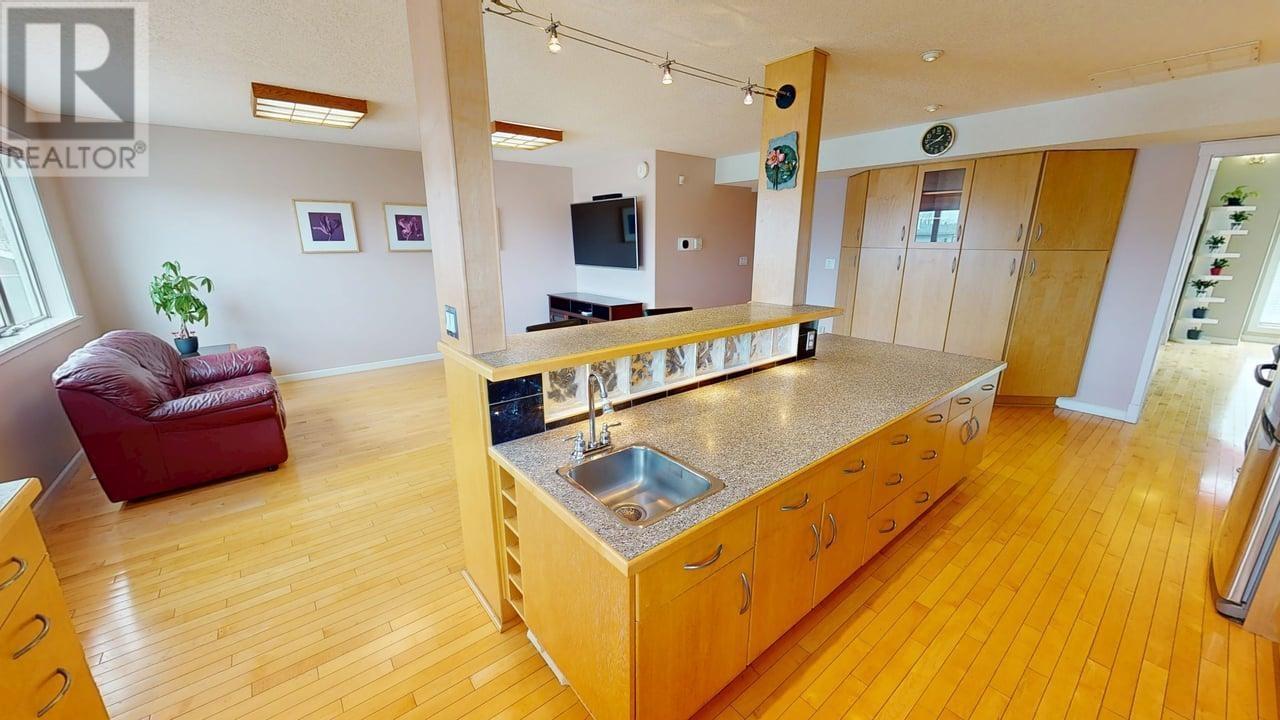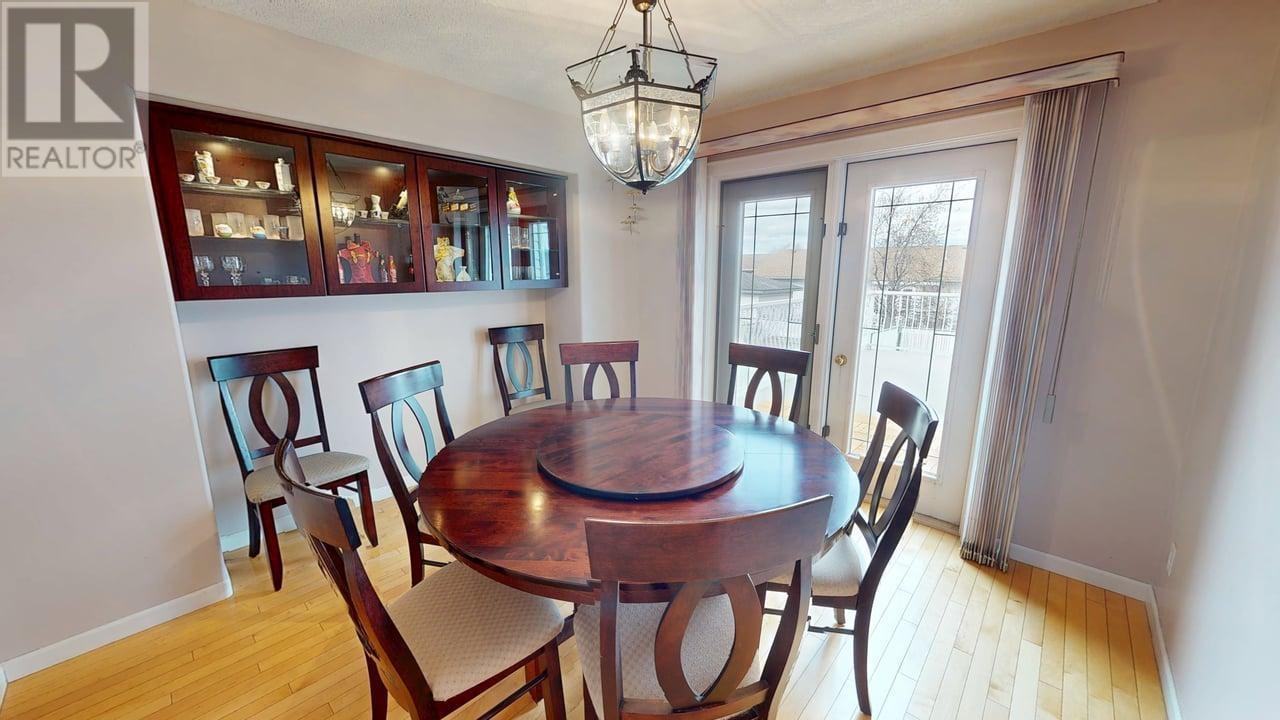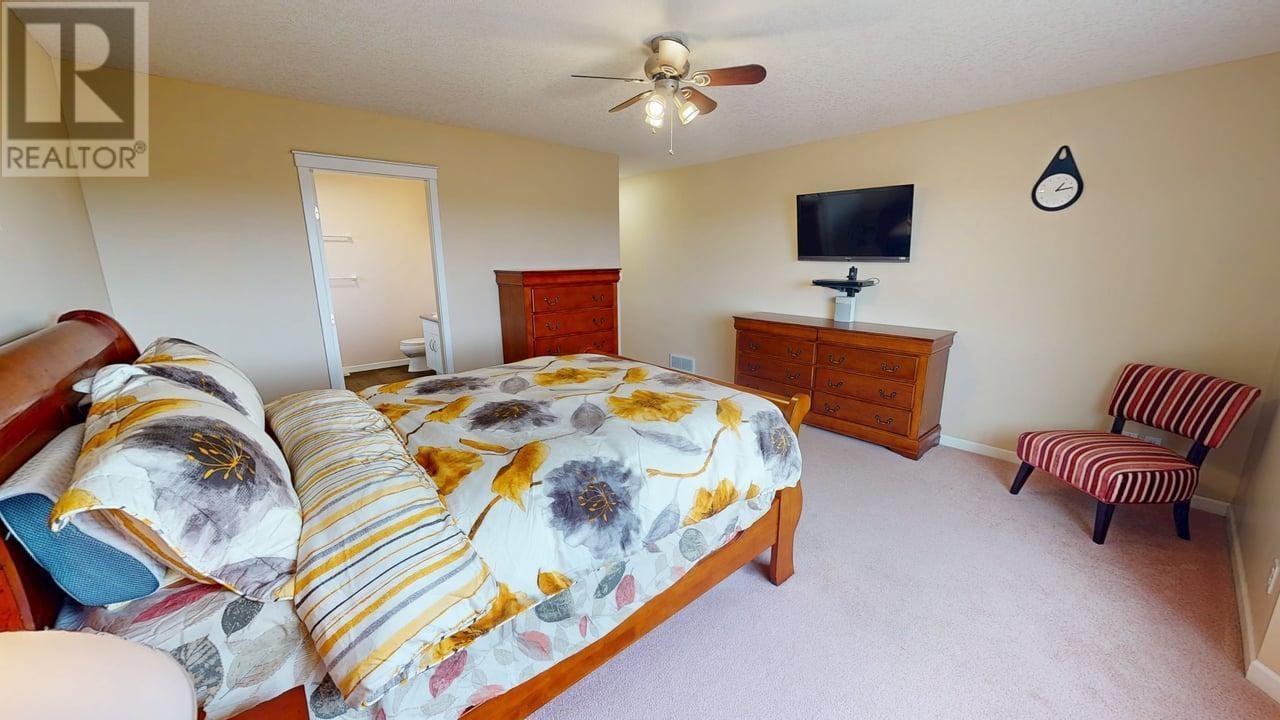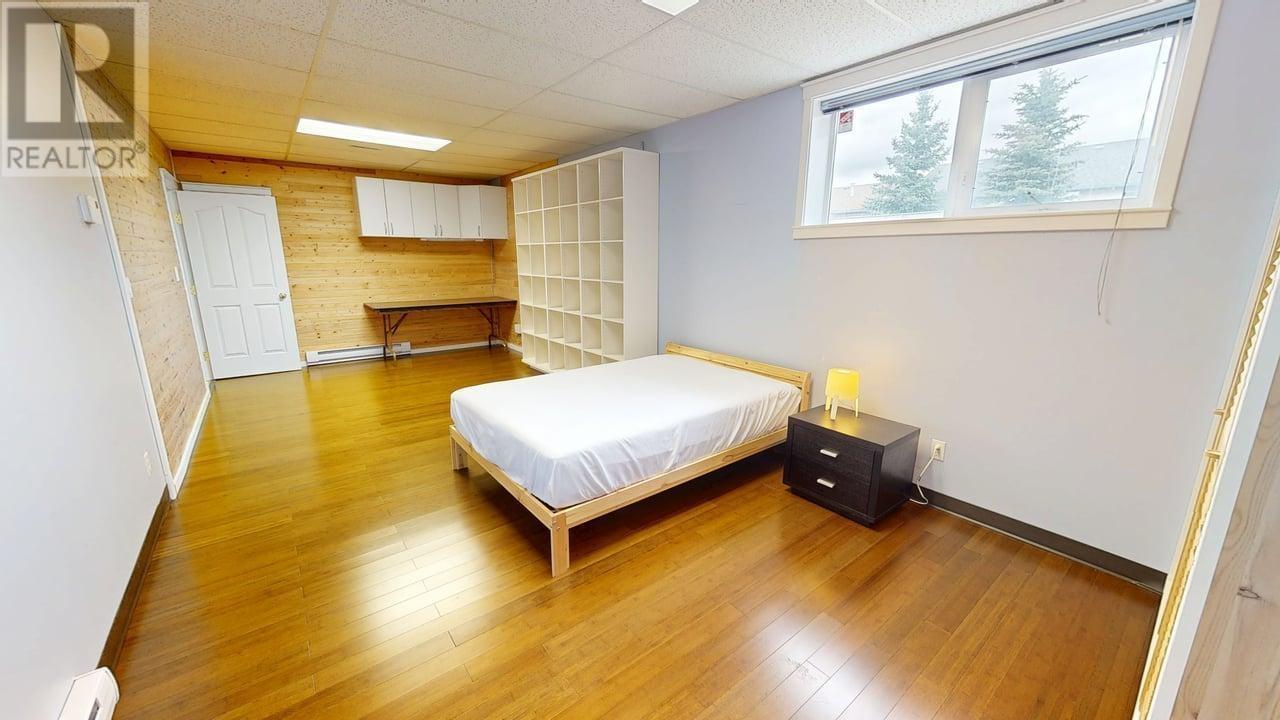6 Bedroom
6 Bathroom
4,341 ft2
Fireplace
Forced Air
$629,900
* PREC - Personal Real Estate Corporation. Need space for your growing family? This custom-designed 6-bedroom, 6-bathroom home in Fort St. John offers over 4300 sq ft of thoughtful living—just blocks from Bert Ambrose School. The grand living room features vaulted ceilings, gas fireplace & Mirage maple hardwood flooring. With 3 primary suites, each with a private ensuite, there’s room for everyone. A main floor bedroom with full ensuite is perfect for an aging parent. Upstairs includes 4 bedrooms, a Jack & Jill bath & shared study. The kitchen boasts a Baker’s-height island for prep & gathering. Downstairs offers 9’ ceilings, a second fireplace, sauna, oversized bedroom with cheater ensuite & plumbing for a wet bar. A fenced yard, sundeck & 20x23 double garage with concrete driveway complete the package. (id:46156)
Property Details
|
MLS® Number
|
R2998026 |
|
Property Type
|
Single Family |
Building
|
Bathroom Total
|
6 |
|
Bedrooms Total
|
6 |
|
Appliances
|
Washer/dryer Combo, Dishwasher, Refrigerator |
|
Basement Development
|
Finished |
|
Basement Type
|
Full (finished) |
|
Constructed Date
|
1997 |
|
Construction Style Attachment
|
Detached |
|
Exterior Finish
|
Vinyl Siding |
|
Fireplace Present
|
Yes |
|
Fireplace Total
|
2 |
|
Foundation Type
|
Concrete Perimeter |
|
Heating Fuel
|
Natural Gas |
|
Heating Type
|
Forced Air |
|
Roof Material
|
Asphalt Shingle |
|
Roof Style
|
Conventional |
|
Stories Total
|
3 |
|
Size Interior
|
4,341 Ft2 |
|
Type
|
House |
|
Utility Water
|
Municipal Water |
Parking
Land
|
Acreage
|
No |
|
Size Irregular
|
6775 |
|
Size Total
|
6775 Sqft |
|
Size Total Text
|
6775 Sqft |
Rooms
| Level |
Type |
Length |
Width |
Dimensions |
|
Above |
Primary Bedroom |
15 ft ,2 in |
15 ft ,7 in |
15 ft ,2 in x 15 ft ,7 in |
|
Above |
Bedroom 3 |
13 ft ,2 in |
13 ft |
13 ft ,2 in x 13 ft |
|
Above |
Bedroom 4 |
12 ft ,9 in |
12 ft ,2 in |
12 ft ,9 in x 12 ft ,2 in |
|
Above |
Bedroom 5 |
12 ft ,9 in |
10 ft ,8 in |
12 ft ,9 in x 10 ft ,8 in |
|
Above |
Study |
7 ft ,1 in |
13 ft |
7 ft ,1 in x 13 ft |
|
Basement |
Recreational, Games Room |
30 ft ,2 in |
30 ft ,5 in |
30 ft ,2 in x 30 ft ,5 in |
|
Basement |
Bedroom 6 |
26 ft ,3 in |
11 ft ,7 in |
26 ft ,3 in x 11 ft ,7 in |
|
Basement |
Sauna |
4 ft |
2 ft ,1 in |
4 ft x 2 ft ,1 in |
|
Basement |
Utility Room |
15 ft ,7 in |
7 ft |
15 ft ,7 in x 7 ft |
|
Basement |
Laundry Room |
15 ft ,7 in |
5 ft ,7 in |
15 ft ,7 in x 5 ft ,7 in |
|
Main Level |
Foyer |
7 ft ,3 in |
13 ft ,1 in |
7 ft ,3 in x 13 ft ,1 in |
|
Main Level |
Living Room |
15 ft ,4 in |
19 ft ,5 in |
15 ft ,4 in x 19 ft ,5 in |
|
Main Level |
Dining Room |
11 ft ,7 in |
11 ft ,1 in |
11 ft ,7 in x 11 ft ,1 in |
|
Main Level |
Kitchen |
9 ft ,7 in |
22 ft |
9 ft ,7 in x 22 ft |
|
Main Level |
Family Room |
14 ft ,1 in |
22 ft |
14 ft ,1 in x 22 ft |
|
Main Level |
Bedroom 2 |
12 ft ,2 in |
132 ft |
12 ft ,2 in x 132 ft |
|
Main Level |
Other |
4 ft ,4 in |
6 ft ,8 in |
4 ft ,4 in x 6 ft ,8 in |
https://www.realtor.ca/real-estate/28261498/9808-114-avenue-fort-st-john














































