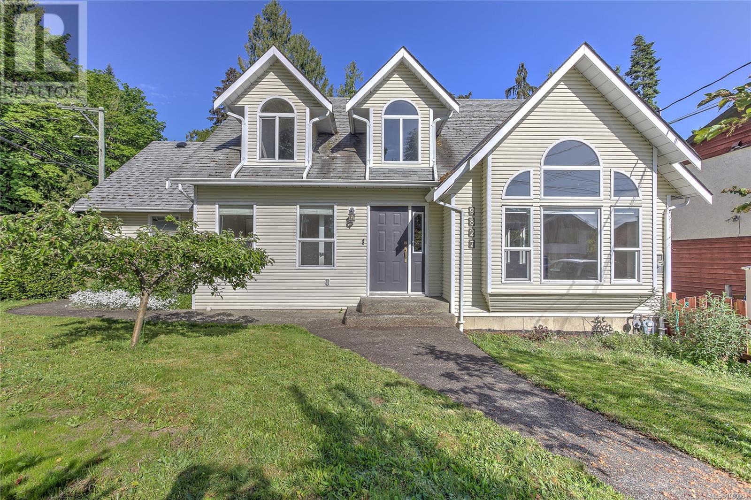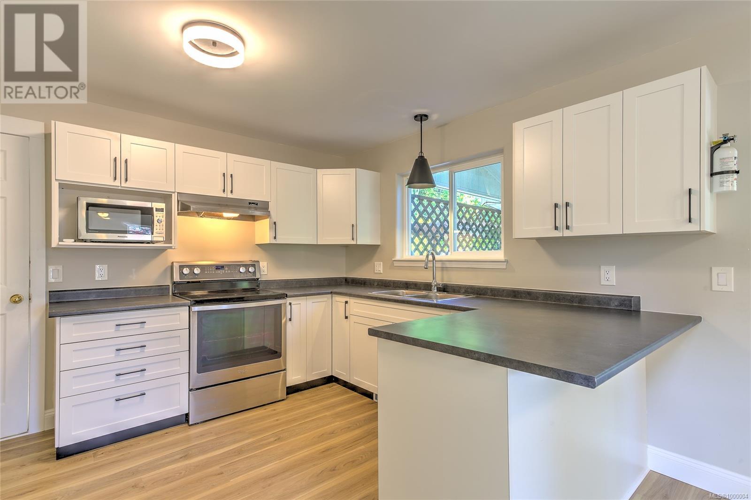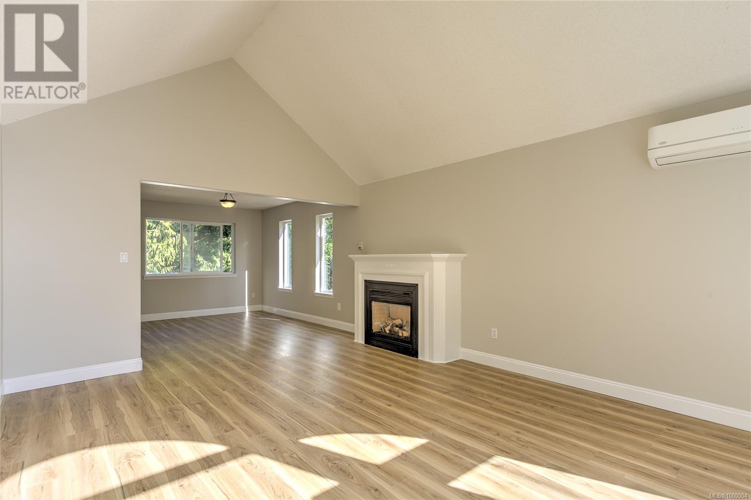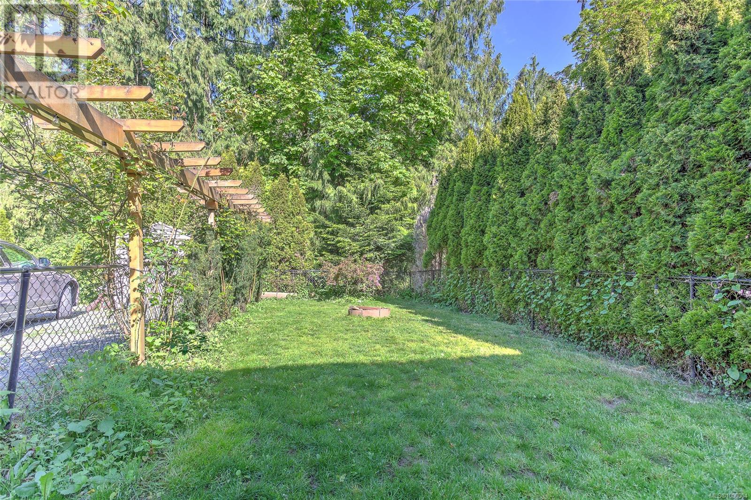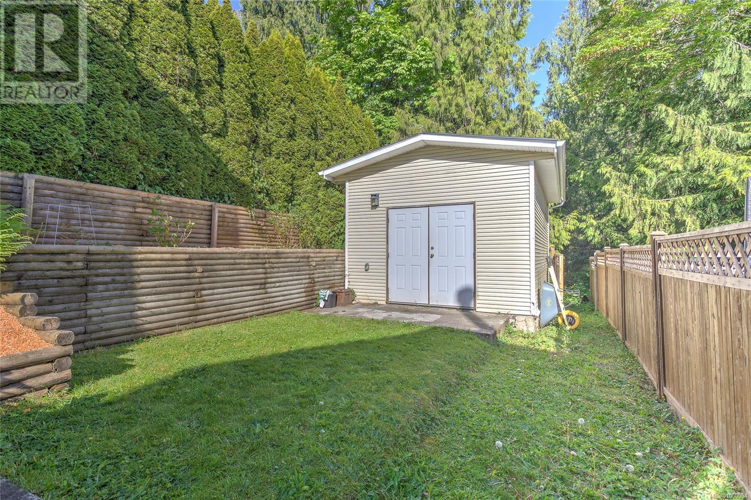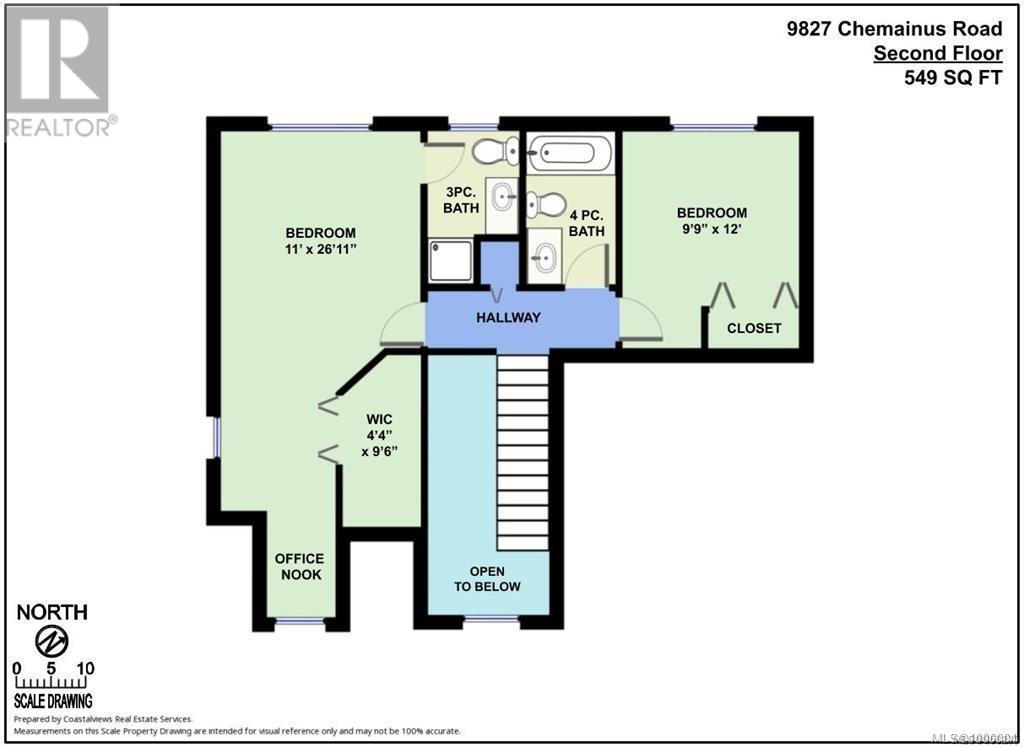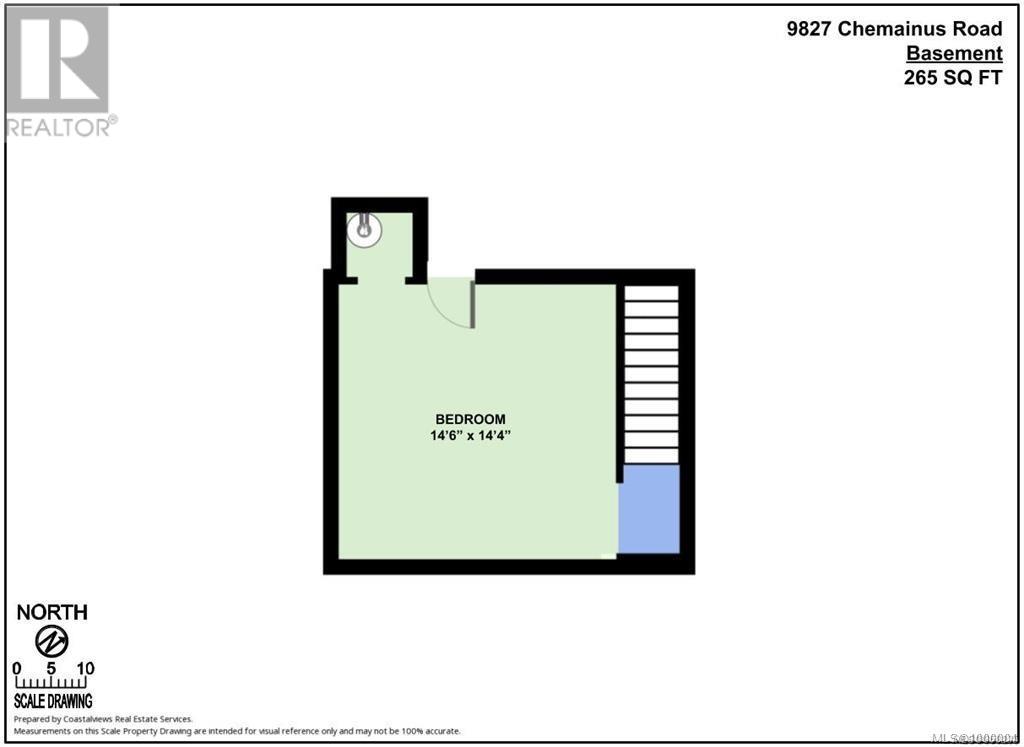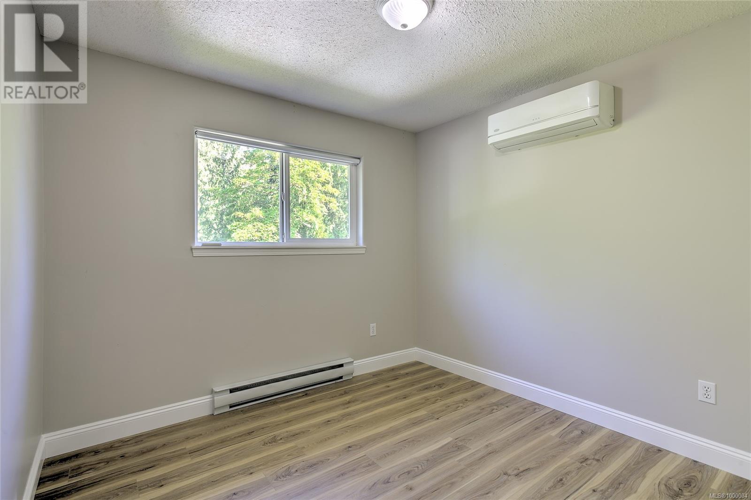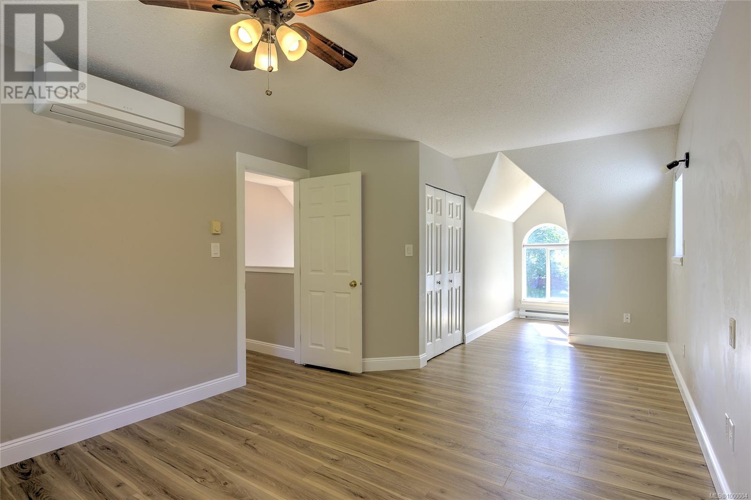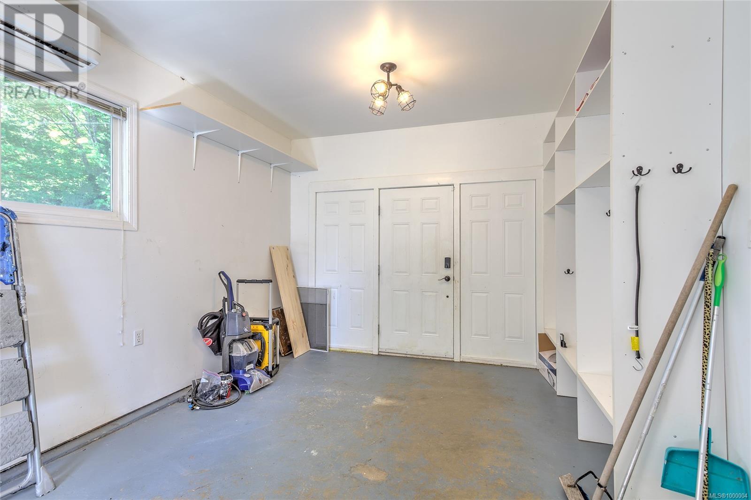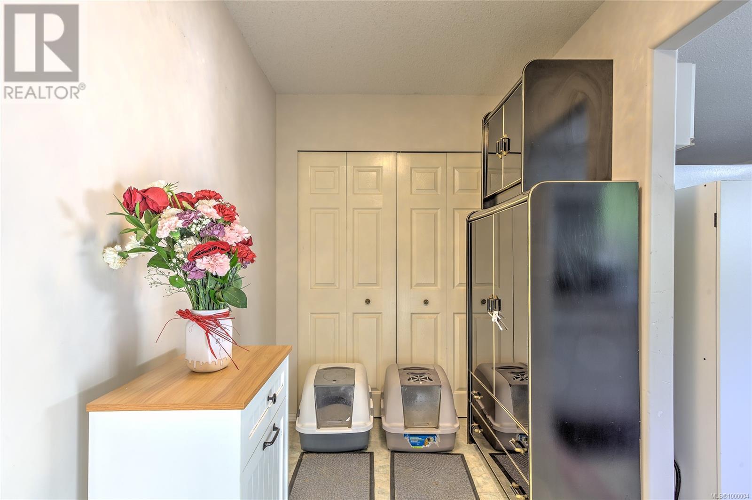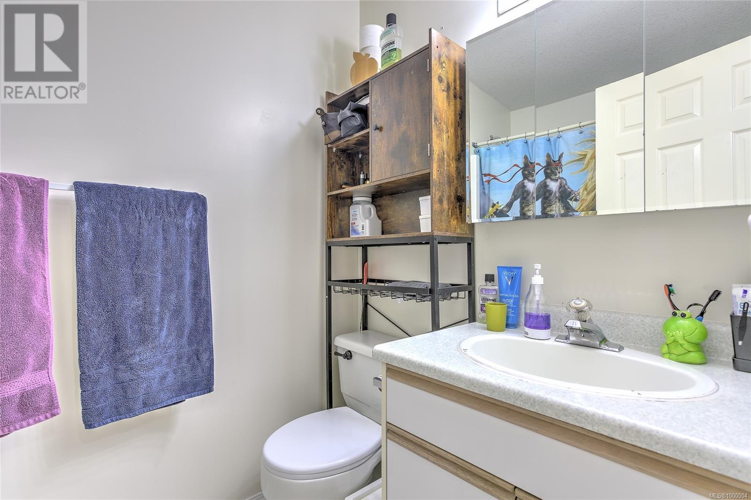5 Bedroom
4 Bathroom
2,440 ft2
Fireplace
Fully Air Conditioned
Baseboard Heaters, Heat Pump
$769,000
Backing onto the serene beauty of Askew Creek Park, this spacious and beautifully updated 5-bedroom, 4-bathroom family home offers a perfect blend of comfort, functionality, and income potential. Vaulted ceilings and a cozy gas fireplace create a warm and inviting atmosphere, while the efficient heat pump ensures year-round comfort. The home features a fully self-contained suite with complete separation — its own title, private driveway, laundry, and even a separate yard — ideal for extended family, guests, or rental income. The fully fenced yard is nicely landscaped, offering privacy and a great space for kids and pets to play. A detached workshop with power and heat provides the perfect setup for hobbies, storage, or a small business. Located just minutes from shopping, schools, and the Trans Canada Trail, this home offers both convenience and a connection to nature. Whether you're looking for a multigenerational home, a property with rental income, or simply more space in a peaceful setting, this one ticks all the boxes. A rare opportunity in a desirable location — don’t miss out!Accepted offer subjects off June 6 (id:46156)
Property Details
|
MLS® Number
|
1000004 |
|
Property Type
|
Single Family |
|
Neigbourhood
|
Chemainus |
|
Community Features
|
Pets Allowed, Family Oriented |
|
Features
|
Other |
|
Parking Space Total
|
3 |
Building
|
Bathroom Total
|
4 |
|
Bedrooms Total
|
5 |
|
Constructed Date
|
1993 |
|
Cooling Type
|
Fully Air Conditioned |
|
Fireplace Present
|
Yes |
|
Fireplace Total
|
1 |
|
Heating Fuel
|
Electric |
|
Heating Type
|
Baseboard Heaters, Heat Pump |
|
Size Interior
|
2,440 Ft2 |
|
Total Finished Area
|
2440 Sqft |
|
Type
|
House |
Parking
Land
|
Acreage
|
No |
|
Size Irregular
|
6098 |
|
Size Total
|
6098 Sqft |
|
Size Total Text
|
6098 Sqft |
|
Zoning Description
|
R3 |
|
Zoning Type
|
Residential |
Rooms
| Level |
Type |
Length |
Width |
Dimensions |
|
Second Level |
Bathroom |
|
|
4-Piece |
|
Second Level |
Bedroom |
|
12 ft |
Measurements not available x 12 ft |
|
Second Level |
Ensuite |
|
|
3-Piece |
|
Second Level |
Primary Bedroom |
11 ft |
|
11 ft x Measurements not available |
|
Lower Level |
Bathroom |
|
|
4-Piece |
|
Lower Level |
Living Room |
|
|
13'7 x 11'4 |
|
Lower Level |
Kitchen |
|
|
13'4 x 11'4 |
|
Lower Level |
Bedroom |
|
|
12'10 x 10'10 |
|
Lower Level |
Entrance |
|
|
10'1 x 5'10 |
|
Lower Level |
Bedroom |
|
|
14'6 x 14'4 |
|
Main Level |
Bathroom |
|
|
2-Piece |
|
Main Level |
Bedroom |
11 ft |
|
11 ft x Measurements not available |
|
Main Level |
Bonus Room |
|
|
11'7 x 19'11 |
|
Main Level |
Kitchen |
|
12 ft |
Measurements not available x 12 ft |
|
Main Level |
Dining Room |
|
10 ft |
Measurements not available x 10 ft |
|
Main Level |
Living Room |
|
19 ft |
Measurements not available x 19 ft |
|
Main Level |
Entrance |
|
|
6'8 x 14'4 |
https://www.realtor.ca/real-estate/28316181/98259827-chemainus-rd-chemainus-chemainus


