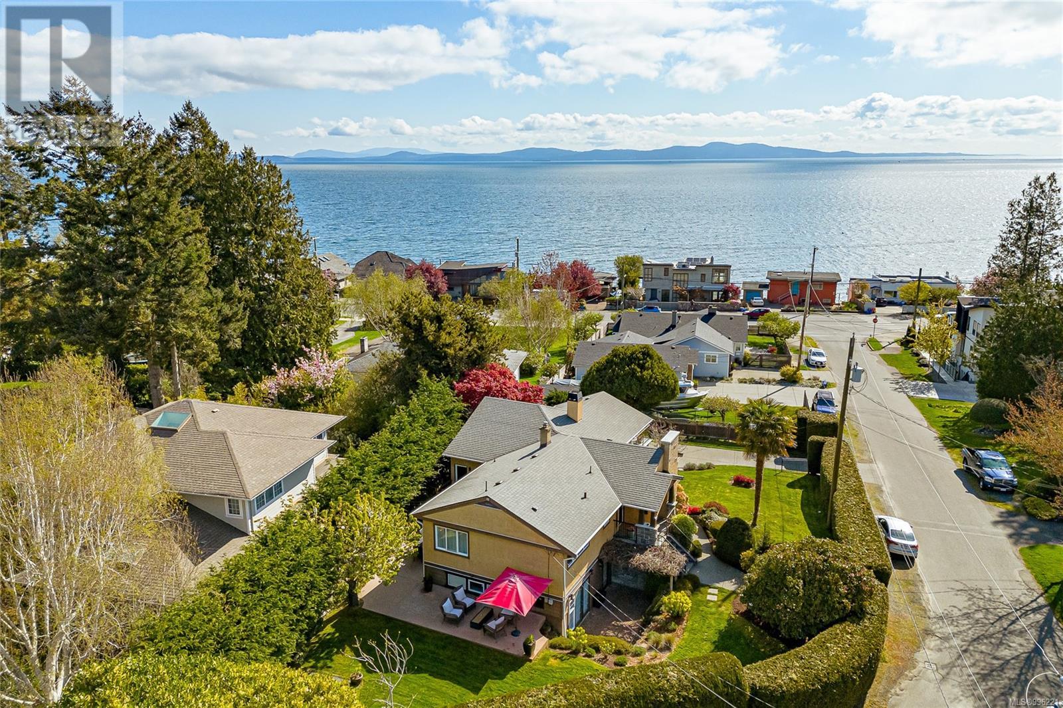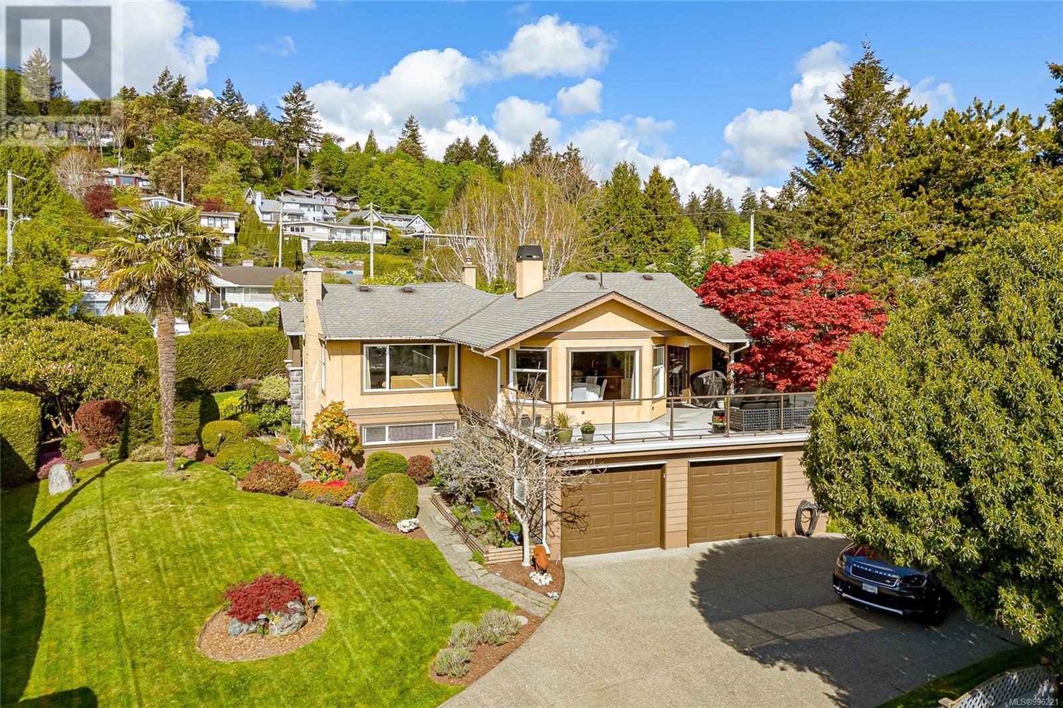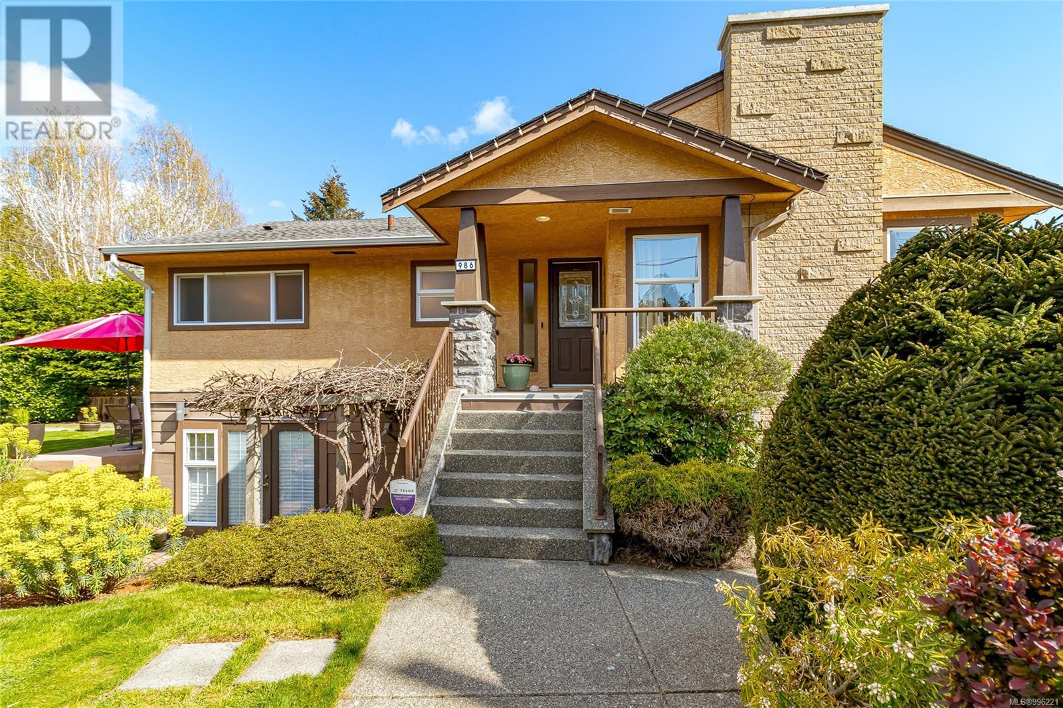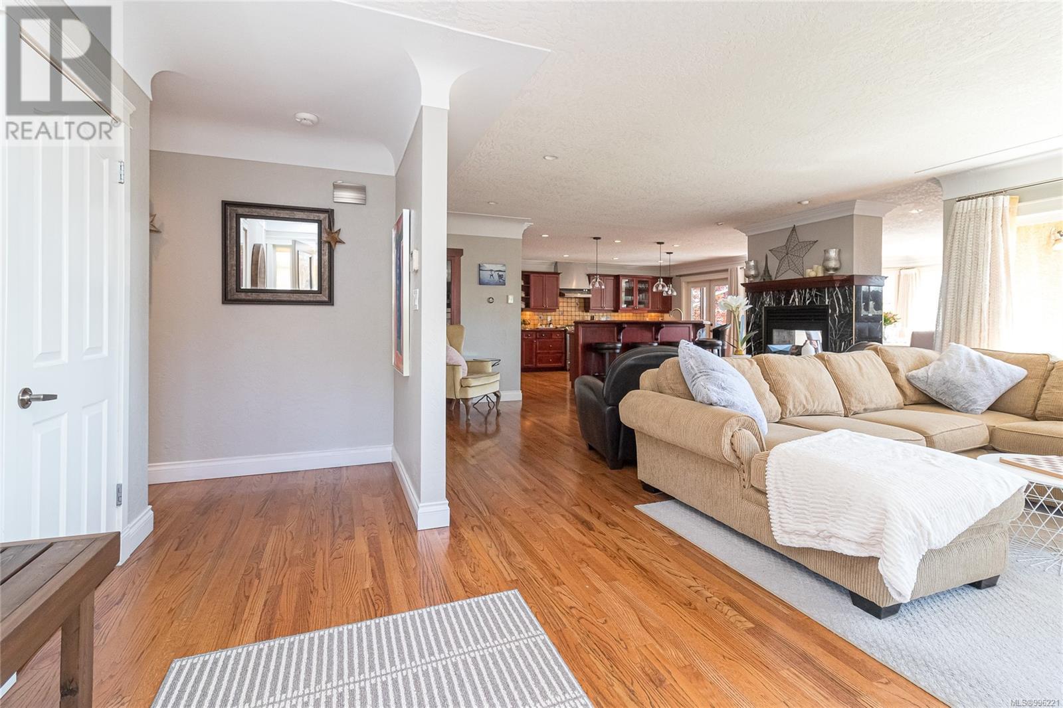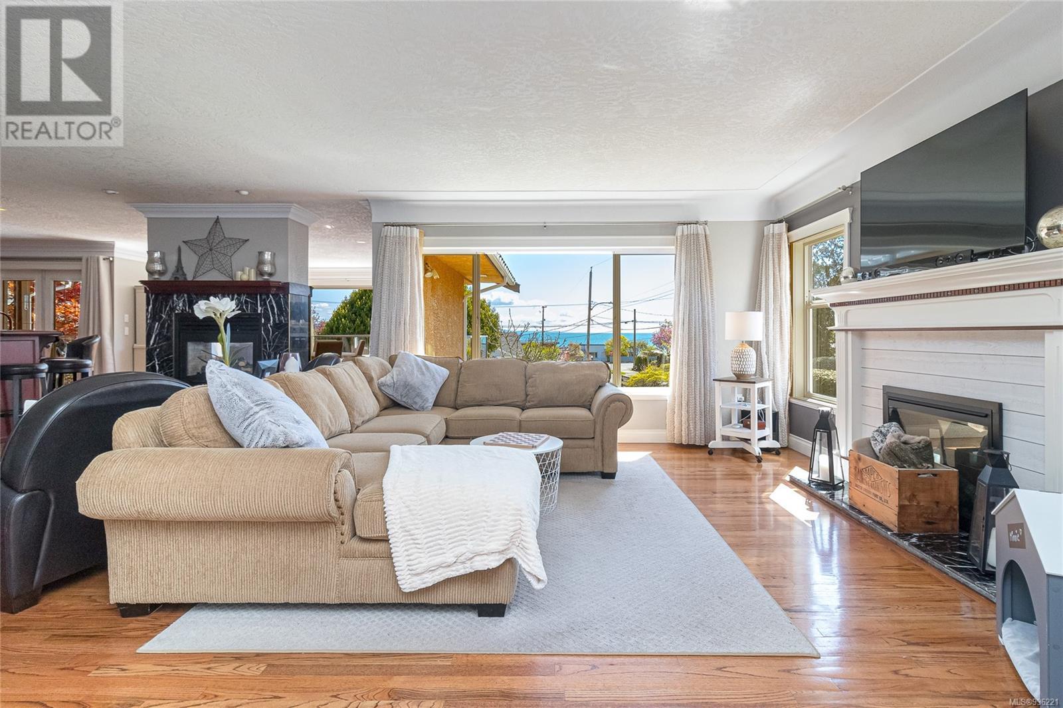5 Bedroom
3 Bathroom
3,063 ft2
Fireplace
None
Baseboard Heaters, Forced Air
$1,850,000
OCEAN VIEWS WITH PRIME ACCESS TO VICTORIA’S BEST BEACHES! Nestled on a quiet side road just steps from the shoreline, this beautifully landscaped corner lot features mature hedges & vibrant flowering shrubs. The open-concept main level is filled with natural light and offers decks with East, South, and West exposure—perfect spaces for following the sun and entertaining friends & family. This immaculate 4-bed, 3-bath home saw major renovations in 2003 and is in exceptional condition. Highlights include hardwood floors, a chef's kitchen with SS appliances, stone counters, expansive windows, and a double-sided gas fireplace for cozy winter nights. The oversized primary bedroom includes a luxurious ensuite with soaker tub, separate shower, walk-in closet, and flex space to suit your needs. Additional features: double garage, RV parking, and unbeatable proximity to Mattick’s Farm, Lochside Trails, golf, shopping, schools, AND soul-replenishing beach walks. CLICK DRONE VIDEO LINKS BELOW. (id:46156)
Property Details
|
MLS® Number
|
996221 |
|
Property Type
|
Single Family |
|
Neigbourhood
|
Cordova Bay |
|
Features
|
Level Lot, Private Setting, Southern Exposure, Corner Site, Other |
|
Parking Space Total
|
4 |
|
Plan
|
Vip13057 |
|
Structure
|
Shed |
|
View Type
|
Ocean View |
Building
|
Bathroom Total
|
3 |
|
Bedrooms Total
|
5 |
|
Constructed Date
|
1960 |
|
Cooling Type
|
None |
|
Fireplace Present
|
Yes |
|
Fireplace Total
|
2 |
|
Heating Fuel
|
Electric, Natural Gas |
|
Heating Type
|
Baseboard Heaters, Forced Air |
|
Size Interior
|
3,063 Ft2 |
|
Total Finished Area
|
3022 Sqft |
|
Type
|
House |
Land
|
Access Type
|
Road Access |
|
Acreage
|
No |
|
Size Irregular
|
9310 |
|
Size Total
|
9310 Sqft |
|
Size Total Text
|
9310 Sqft |
|
Zoning Type
|
Residential |
Rooms
| Level |
Type |
Length |
Width |
Dimensions |
|
Second Level |
Balcony |
10 ft |
25 ft |
10 ft x 25 ft |
|
Lower Level |
Laundry Room |
12 ft |
6 ft |
12 ft x 6 ft |
|
Lower Level |
Family Room |
12 ft |
19 ft |
12 ft x 19 ft |
|
Lower Level |
Bathroom |
|
|
3-Piece |
|
Lower Level |
Bedroom |
11 ft |
10 ft |
11 ft x 10 ft |
|
Lower Level |
Bedroom |
10 ft |
9 ft |
10 ft x 9 ft |
|
Lower Level |
Bedroom |
10 ft |
18 ft |
10 ft x 18 ft |
|
Main Level |
Ensuite |
|
|
4-Piece |
|
Main Level |
Primary Bedroom |
12 ft |
13 ft |
12 ft x 13 ft |
|
Main Level |
Bathroom |
|
|
4-Piece |
|
Main Level |
Dining Room |
12 ft |
16 ft |
12 ft x 16 ft |
|
Main Level |
Kitchen |
18 ft |
13 ft |
18 ft x 13 ft |
|
Main Level |
Living Room |
15 ft |
26 ft |
15 ft x 26 ft |
|
Main Level |
Entrance |
4 ft |
10 ft |
4 ft x 10 ft |
|
Additional Accommodation |
Primary Bedroom |
10 ft |
10 ft |
10 ft x 10 ft |
https://www.realtor.ca/real-estate/28204833/986-gloria-pl-saanich-cordova-bay


