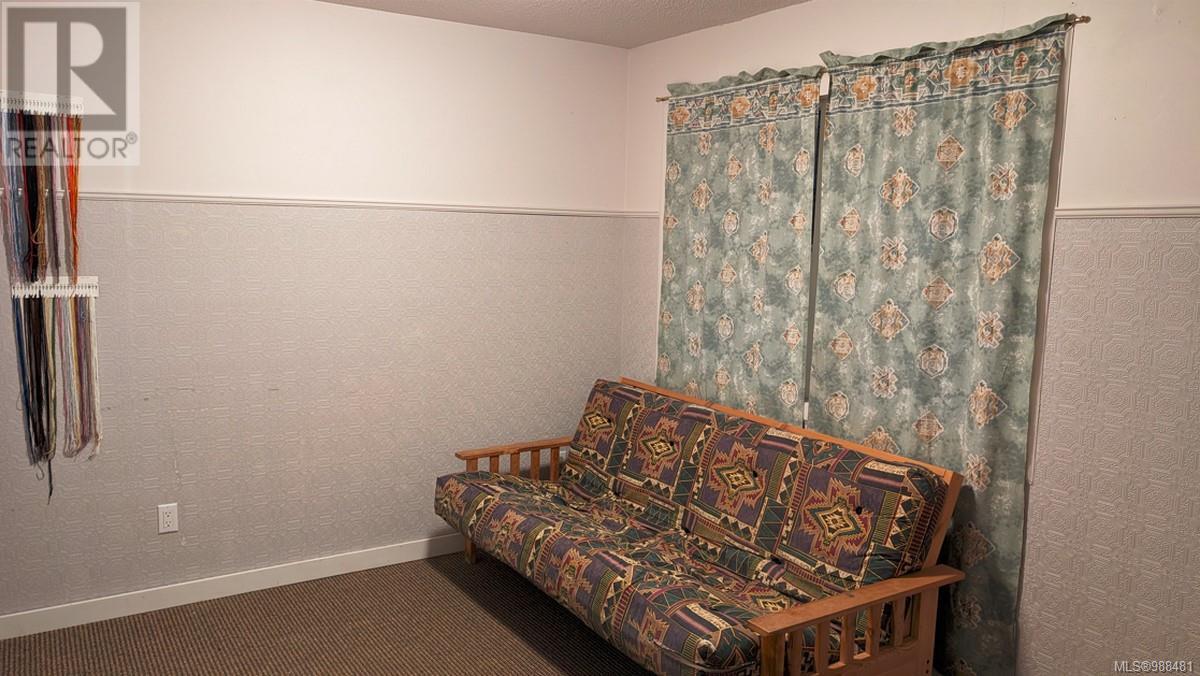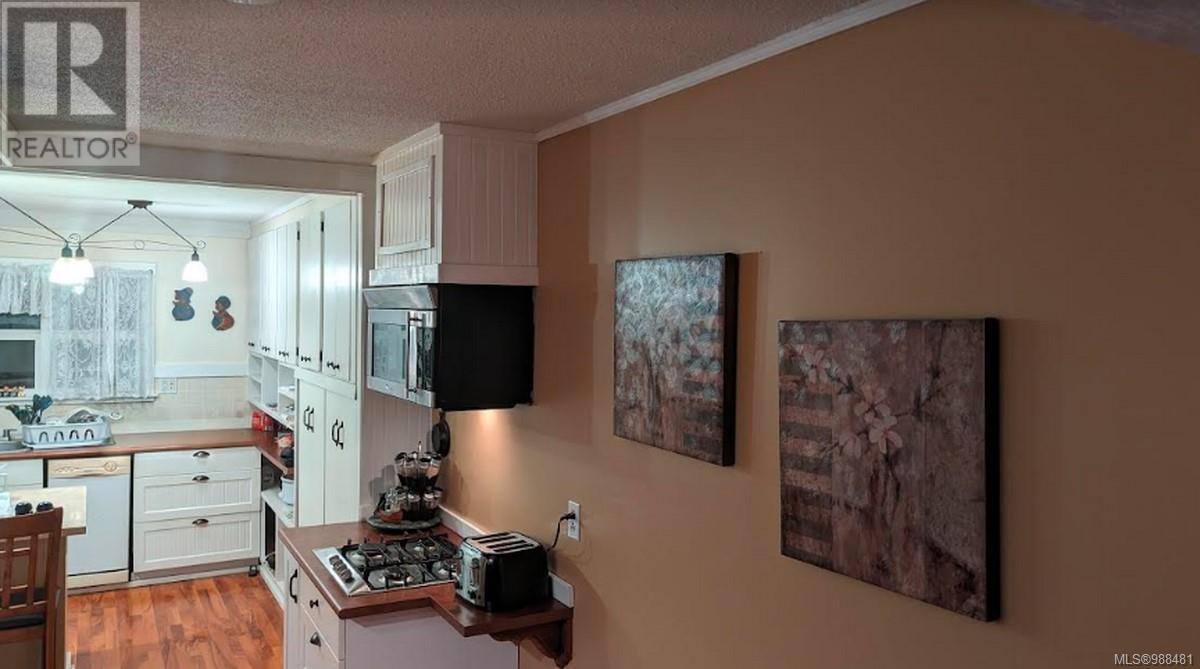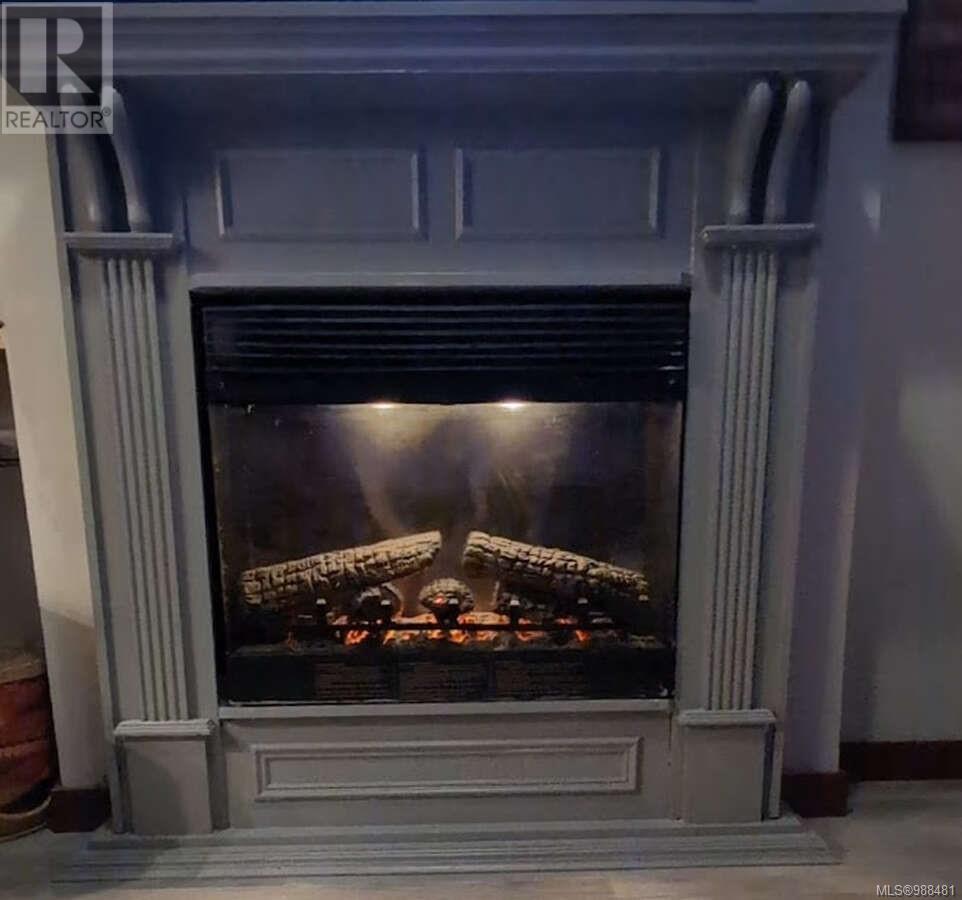3 Bedroom
3 Bathroom
604 ft2
Contemporary
Fireplace
None
$215,000Maintenance,
$387.80 Monthly
For more information, please click Brochure button. Unique, furnished townhome with gorgeous mountain and ocean views in a quiet, private setting. The entry-level door is a few steps from the large carport; there are no stairs to climb up. Walk into a dream kitchen, and take a few steps down to the second level, where the door exits to a fully custom-built fenced-in yard with a gate, perfect for young toddlers and pets or to enjoy picking your own fresh raspberries and blueberries. Recent renovations include a new, extended kitchen bar counter with a ceramic top, new refaced cabinet doors, new upstairs paint, and new main-level flooring. The sundeck has a recently built roof with corrugated see-through panels to let the sunshine in and a wooden railing for enjoyment year-round while watching the boats, humpback and killer whales. The second-level, large, 13ft x 13ft (169 Sq ft), master bedroom has a sink and soaker tub in the ensuite bathroom. A new, professionally installed sprinkler system is in the master bedroom and furnace area to give occupants peace of mind. The second, smaller, second-level bedroom is next to a two-piece bathroom and has access to a closet and laundry room. (id:46156)
Property Details
|
MLS® Number
|
988481 |
|
Property Type
|
Single Family |
|
Neigbourhood
|
Port Alice |
|
Community Features
|
Pets Allowed With Restrictions, Family Oriented |
|
Features
|
Central Location, Sloping, Other |
|
Parking Space Total
|
1 |
|
View Type
|
Mountain View, Ocean View |
Building
|
Bathroom Total
|
3 |
|
Bedrooms Total
|
3 |
|
Architectural Style
|
Contemporary |
|
Constructed Date
|
1968 |
|
Cooling Type
|
None |
|
Fire Protection
|
Fire Alarm System, Sprinkler System-fire |
|
Fireplace Present
|
Yes |
|
Fireplace Total
|
1 |
|
Heating Fuel
|
Natural Gas |
|
Size Interior
|
604 Ft2 |
|
Total Finished Area
|
604 Sqft |
|
Type
|
Row / Townhouse |
Parking
Land
|
Access Type
|
Road Access |
|
Acreage
|
No |
|
Size Irregular
|
2446 |
|
Size Total
|
2446 Sqft |
|
Size Total Text
|
2446 Sqft |
|
Zoning Description
|
R2 |
|
Zoning Type
|
Residential |
Rooms
| Level |
Type |
Length |
Width |
Dimensions |
|
Lower Level |
Bedroom |
|
|
12'0 x 13'0 |
|
Lower Level |
Laundry Room |
|
|
6'5 x 7'0 |
|
Lower Level |
Bathroom |
|
|
5'0 x 7'10 |
|
Lower Level |
Bathroom |
|
|
4'8 x 6'0 |
|
Main Level |
Bedroom |
|
|
13'0 x 14'6 |
|
Main Level |
Primary Bedroom |
|
|
9'0 x 12'0 |
|
Main Level |
Entrance |
|
|
6'0 x 7'5 |
|
Main Level |
Living Room |
|
|
9'7 x 19'2 |
|
Main Level |
Kitchen |
|
|
11'6 x 12'0 |
|
Main Level |
Eating Area |
|
|
7'0 x 8'0 |
|
Main Level |
Bathroom |
|
|
5'1 x 7'2 |
https://www.realtor.ca/real-estate/27927343/99-mckay-cres-port-alice-port-alice




























































