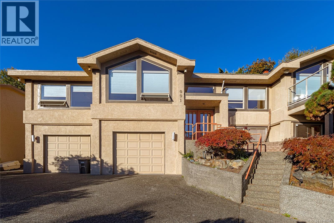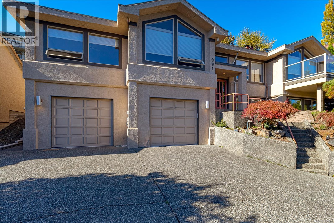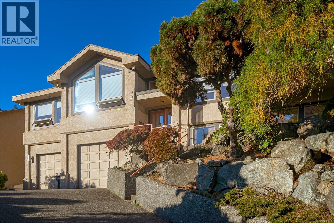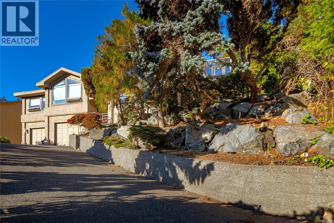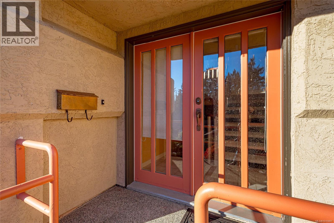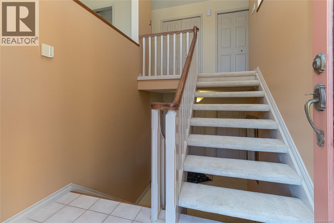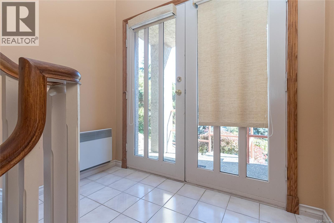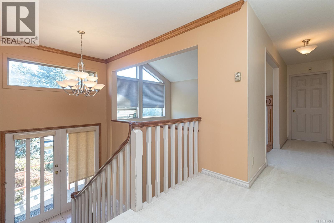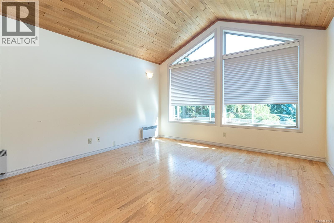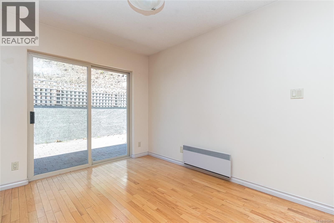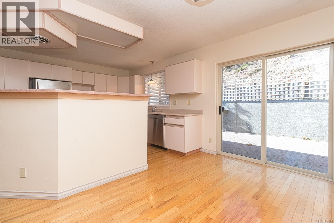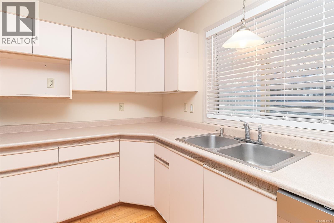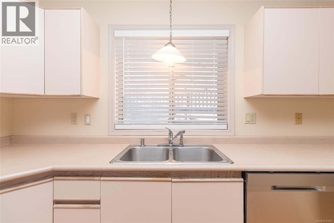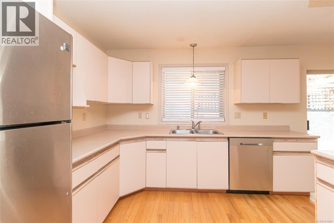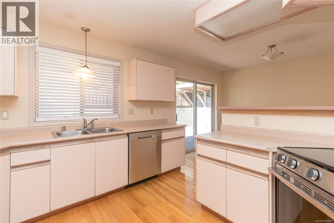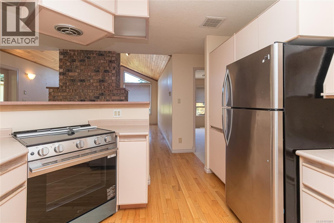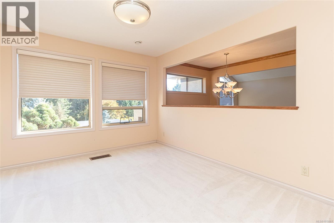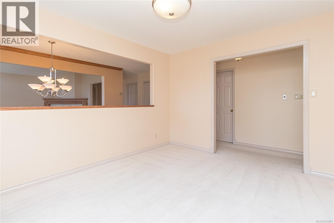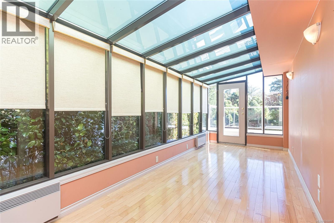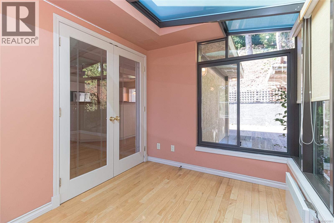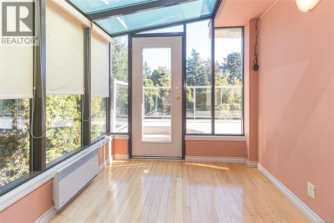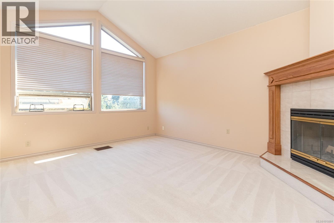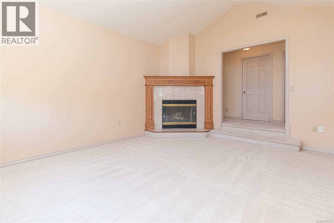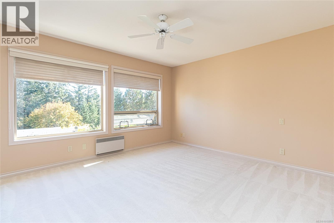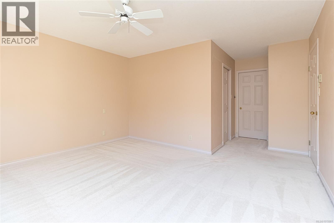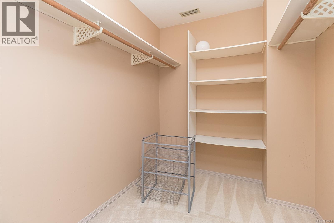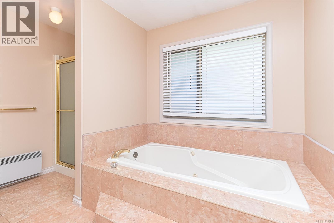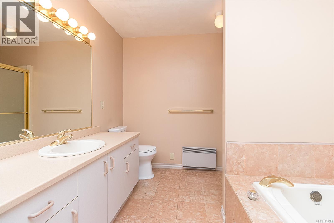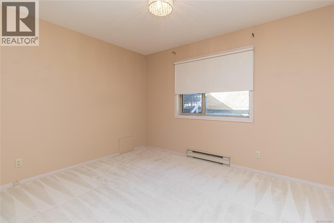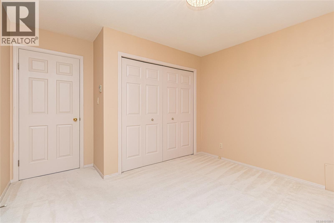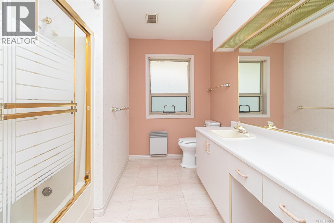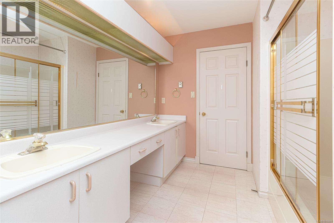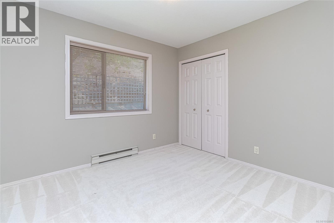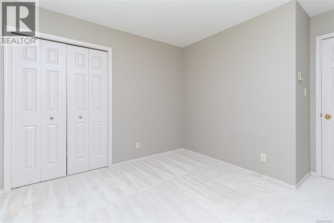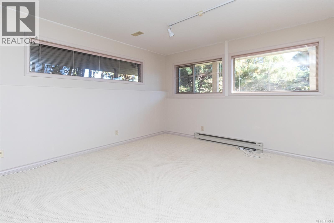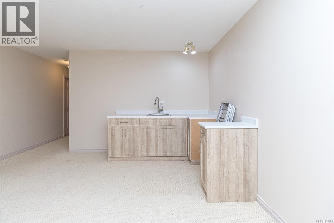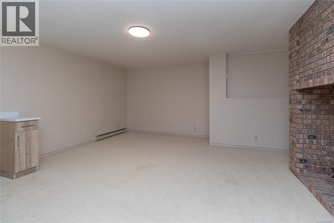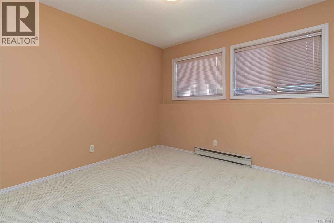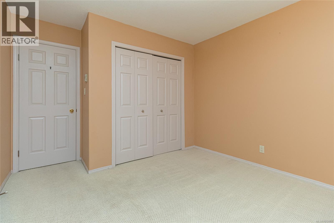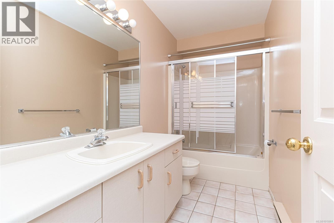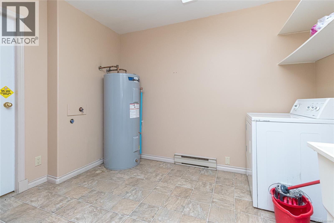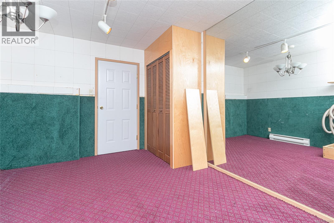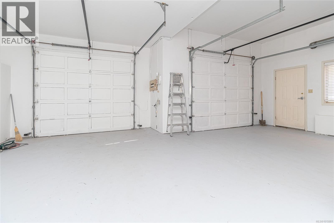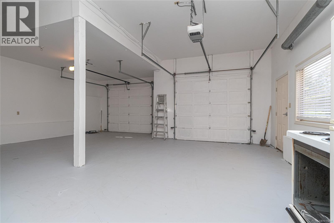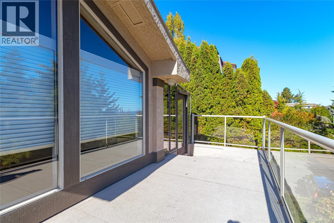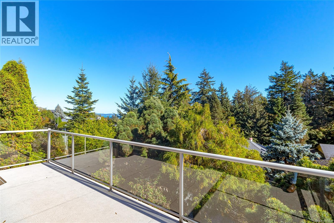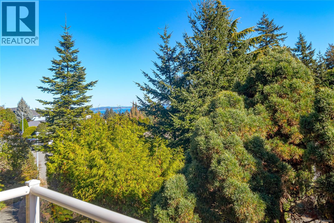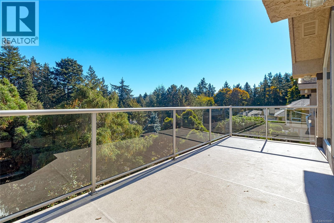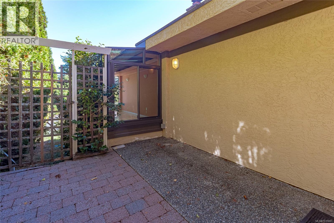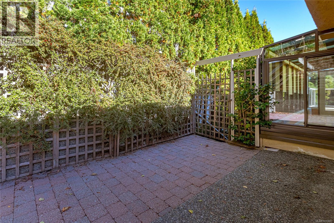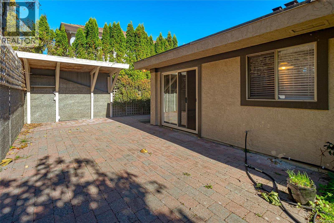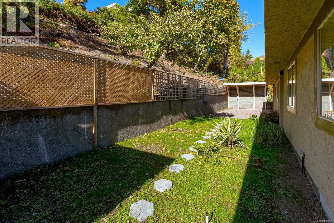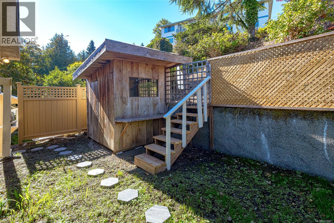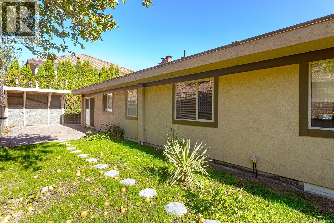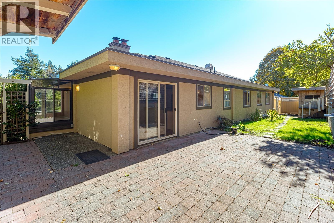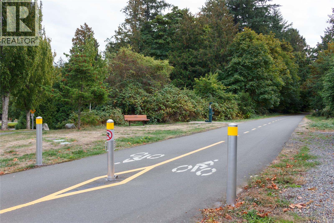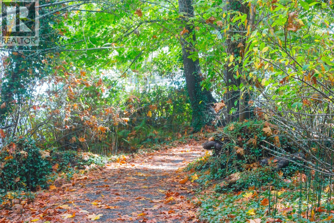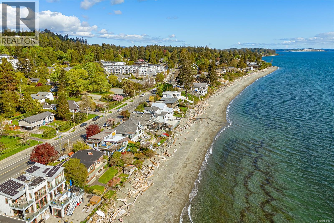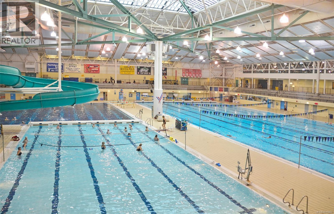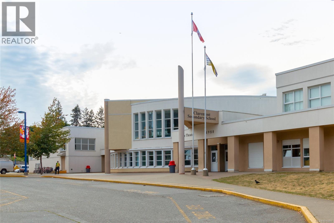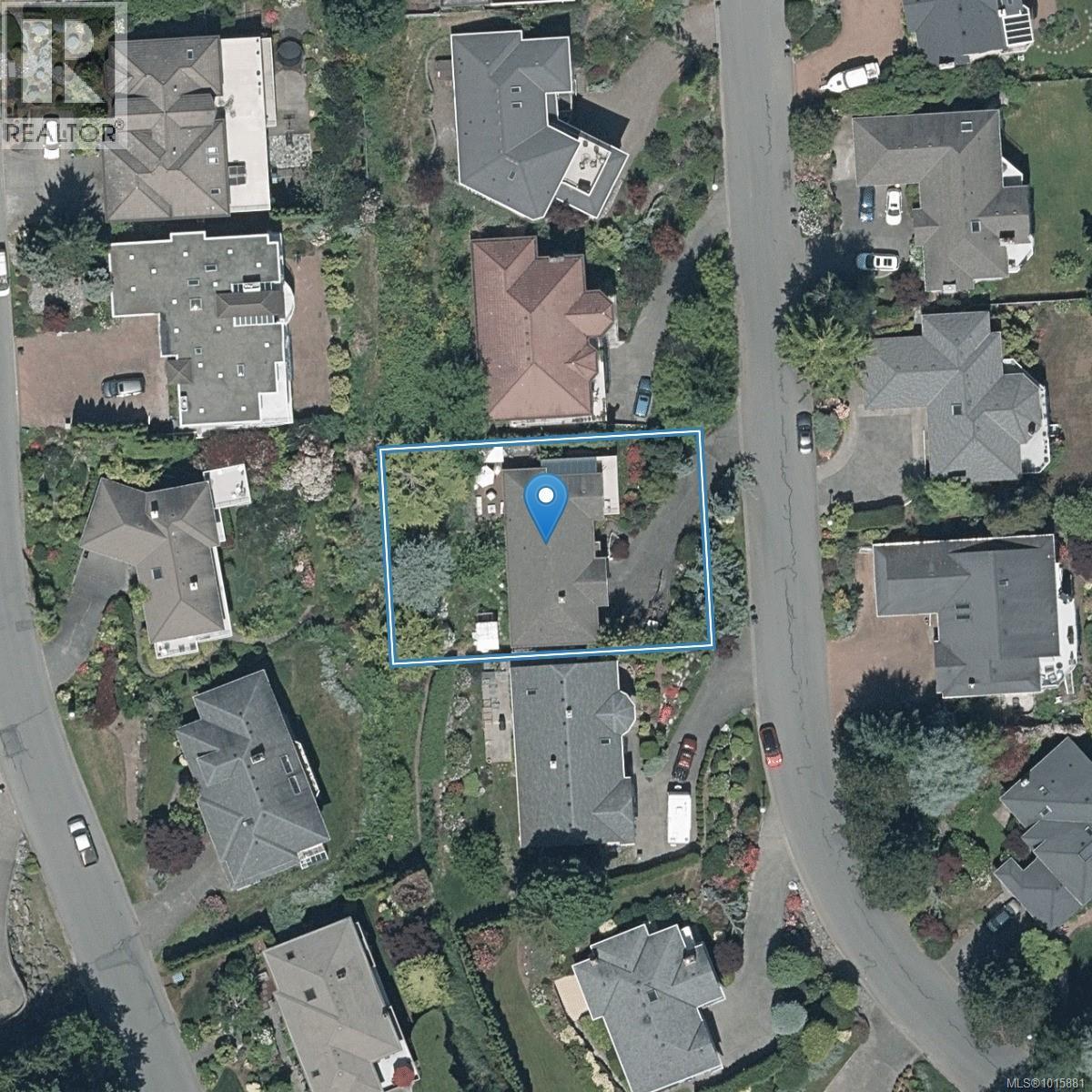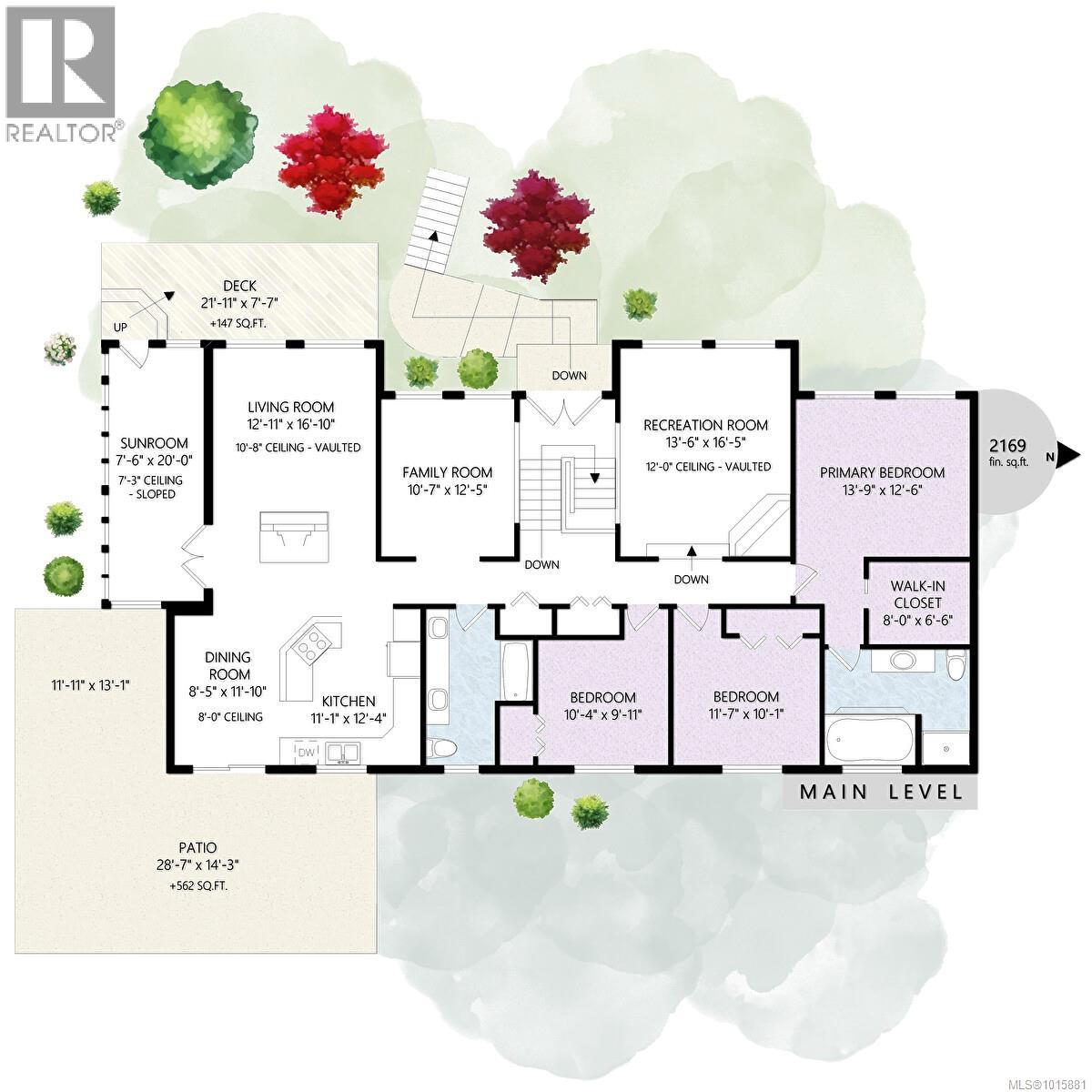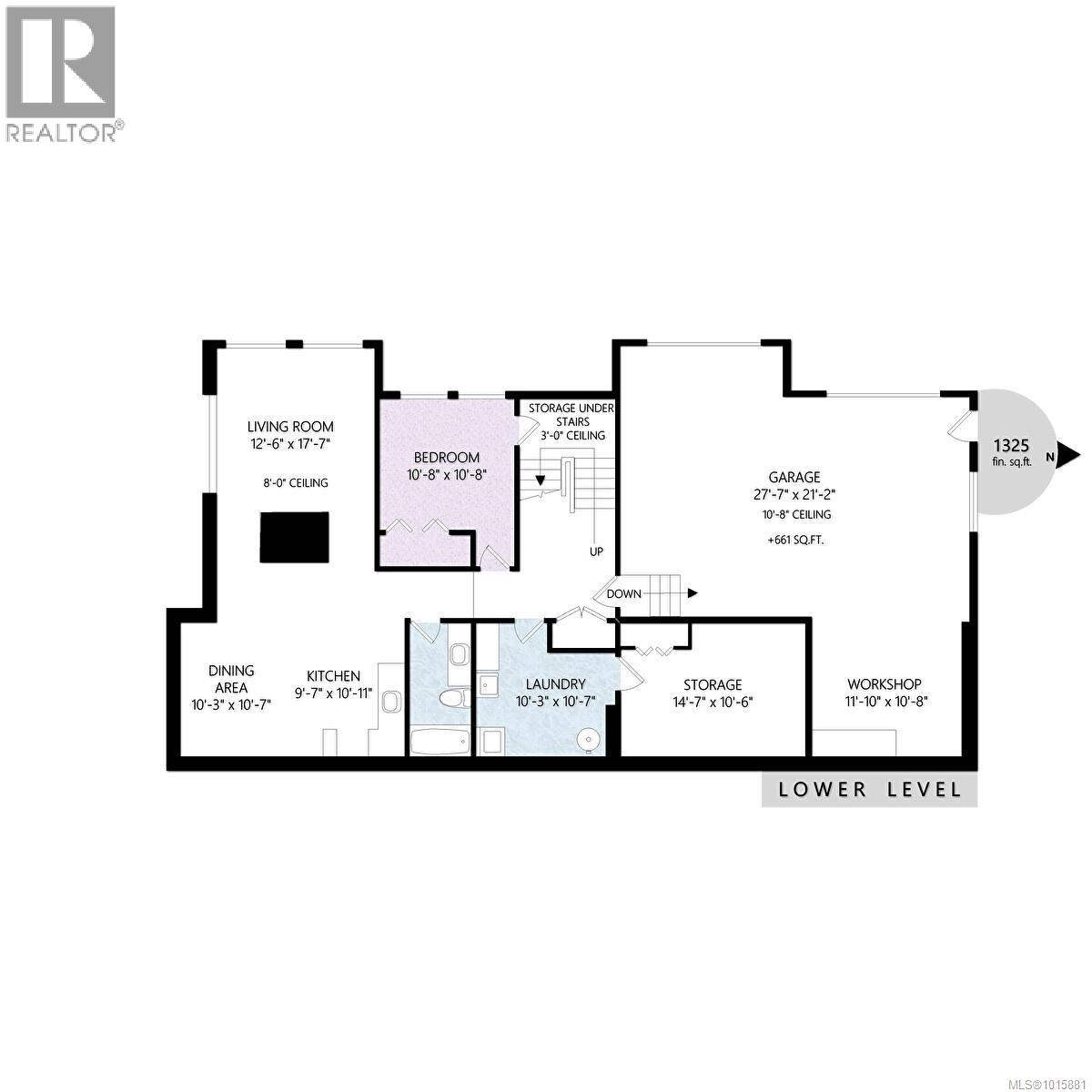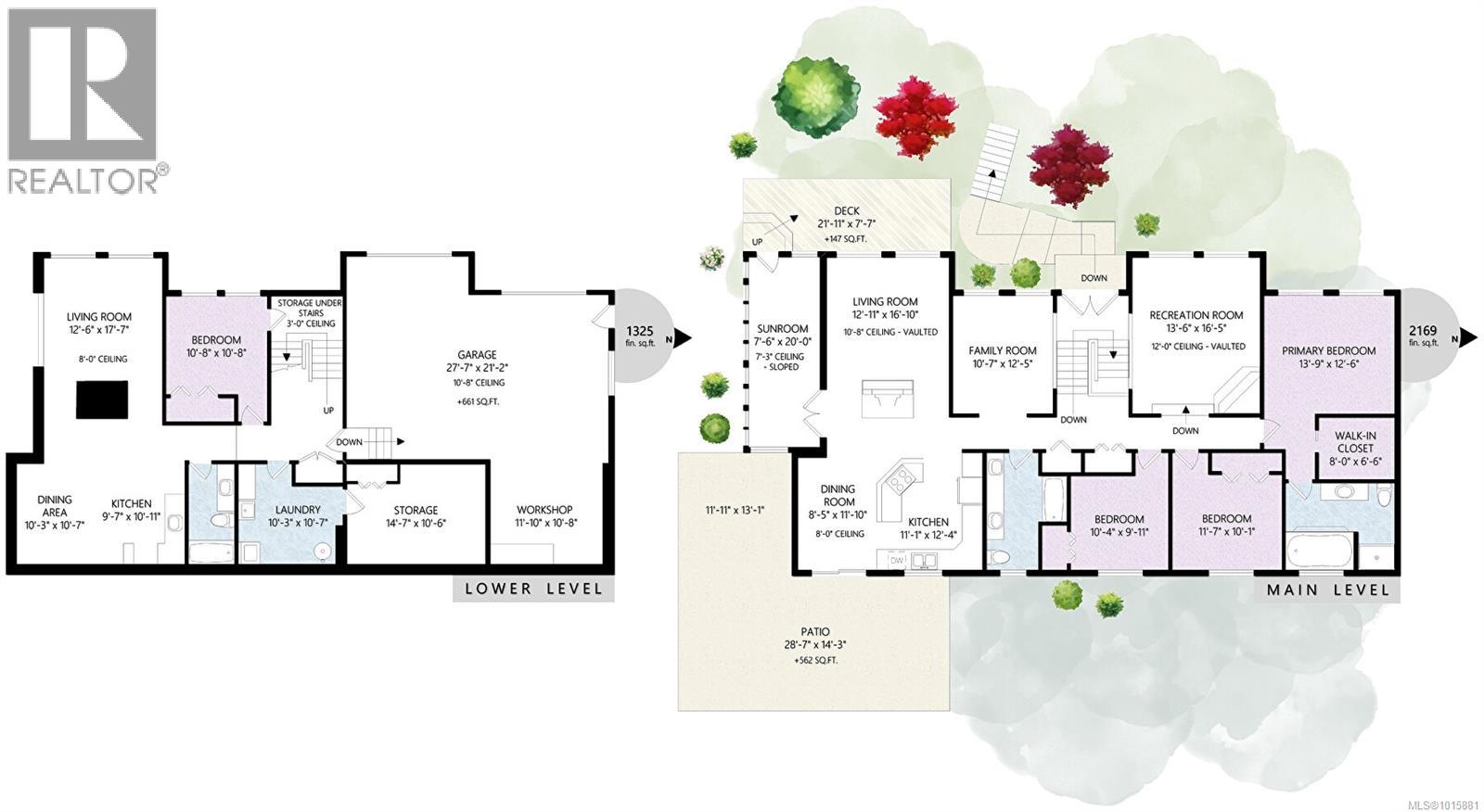4 Bedroom
3 Bathroom
3,494 ft2
Fireplace
None
Baseboard Heaters, Forced Air, Heat Pump
$1,899,000
Enjoy glimpses of water view over Haro Strait from your sundeck in this beautiful Cordova Bay home. This bright and spacious home offers 4 bedrooms, 3 bathrooms, 2 kitchens, and an impressive layout featuring a large recreation room, family room, exercise area, storage room and double garage with workshop. This home combines comfort, functionality, and opportunity. The mature landscaping is filled with vibrant shrubs and perennials, complimented by an underground sprinkler system. The backyard has been completely redesigned with an impressive BBQ area and entertainment area perfect for hosting gatherings and cocktail parties. A truly wonderful place to call home, conveniently located near Lochside Elementary, Claremont High School, Broadmead Village Shopping Centre, Saanich Commonwealth Place, UVic and easy access to BC Ferries. Book your appointment today and make an offer for this beautiful home with endless potential! A family home or an investment opportunity. (id:46156)
Property Details
|
MLS® Number
|
1015881 |
|
Property Type
|
Single Family |
|
Neigbourhood
|
Cordova Bay |
|
Features
|
Curb & Gutter, Private Setting, Irregular Lot Size, Sloping, Other |
|
Parking Space Total
|
4 |
|
Plan
|
44061 |
|
View Type
|
Ocean View |
Building
|
Bathroom Total
|
3 |
|
Bedrooms Total
|
4 |
|
Constructed Date
|
1988 |
|
Cooling Type
|
None |
|
Fireplace Present
|
Yes |
|
Fireplace Total
|
2 |
|
Heating Fuel
|
Electric |
|
Heating Type
|
Baseboard Heaters, Forced Air, Heat Pump |
|
Size Interior
|
3,494 Ft2 |
|
Total Finished Area
|
3494 Sqft |
|
Type
|
House |
Land
|
Acreage
|
No |
|
Size Irregular
|
9994 |
|
Size Total
|
9994 Sqft |
|
Size Total Text
|
9994 Sqft |
|
Zoning Description
|
Sfd |
|
Zoning Type
|
Residential |
Rooms
| Level |
Type |
Length |
Width |
Dimensions |
|
Lower Level |
Kitchen |
10 ft |
12 ft |
10 ft x 12 ft |
|
Lower Level |
Exercise Room |
|
|
10' x 14' |
|
Lower Level |
Laundry Room |
|
|
10' x 10' |
|
Lower Level |
Bedroom |
|
|
12' x 11' |
|
Lower Level |
Recreation Room |
|
|
32' x 14' |
|
Lower Level |
Bathroom |
|
|
4-Piece |
|
Main Level |
Sunroom |
|
|
20' x 8' |
|
Main Level |
Bathroom |
|
|
4-Piece |
|
Main Level |
Bedroom |
|
|
11' x 11' |
|
Main Level |
Bedroom |
|
|
12' x 12' |
|
Main Level |
Family Room |
|
|
17' x 13' |
|
Main Level |
Bathroom |
|
|
5-Piece |
|
Main Level |
Primary Bedroom |
|
|
20' x 14' |
|
Main Level |
Kitchen |
|
|
20' x 17' |
|
Main Level |
Dining Room |
|
|
13' x 11' |
|
Main Level |
Living Room |
|
|
17' x 13' |
|
Main Level |
Entrance |
|
|
13' x 9' |
https://www.realtor.ca/real-estate/28983298/991-seapearl-pl-saanich-cordova-bay


