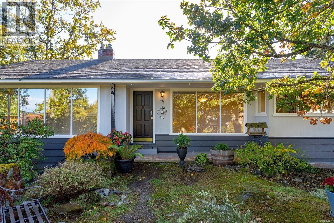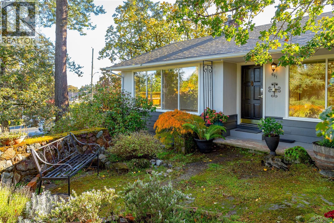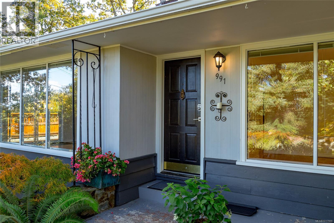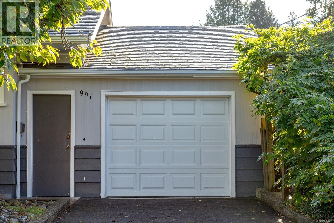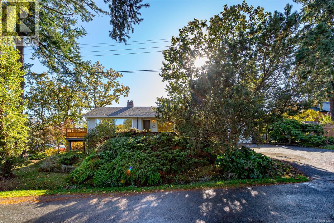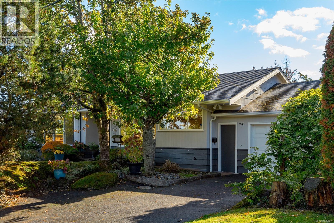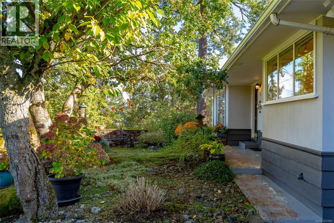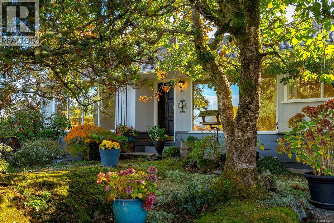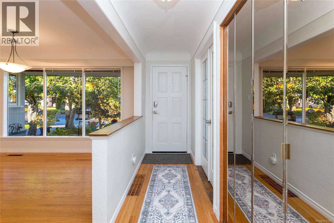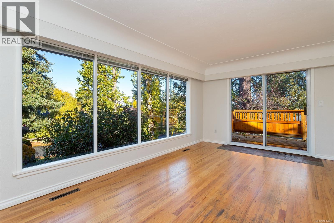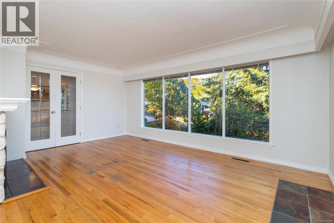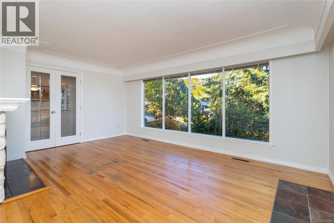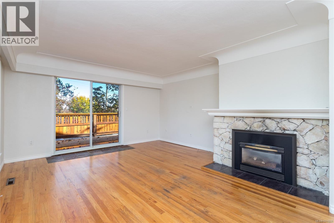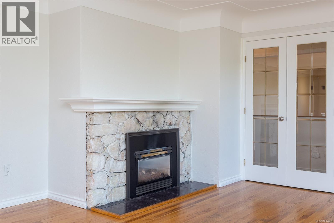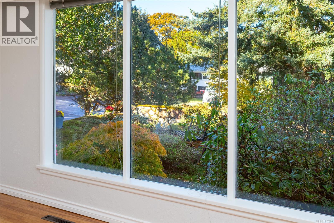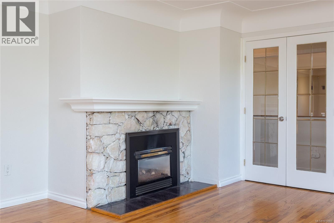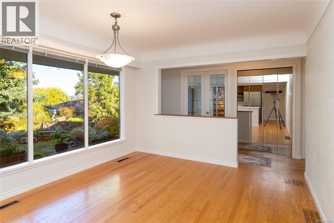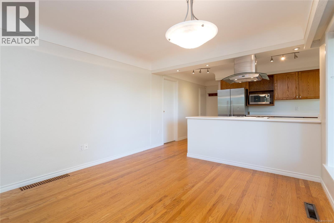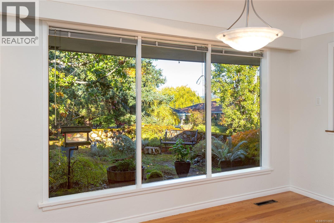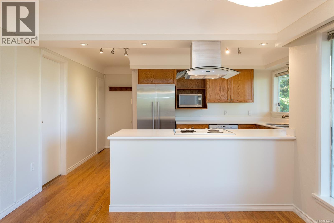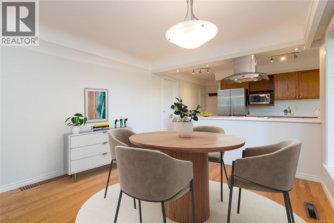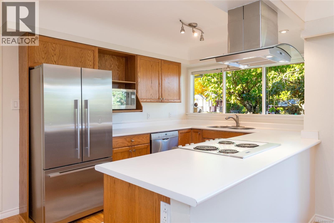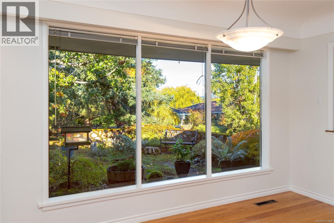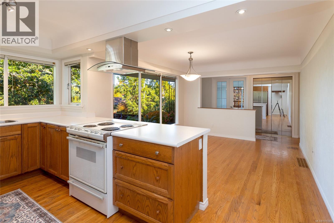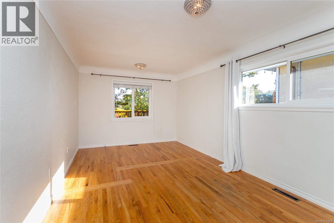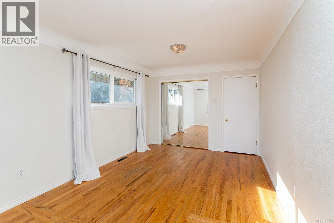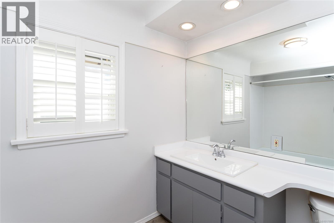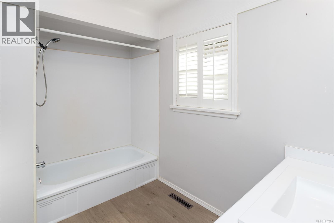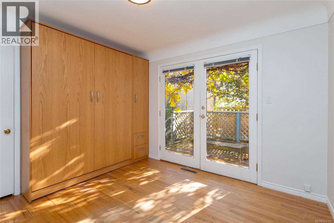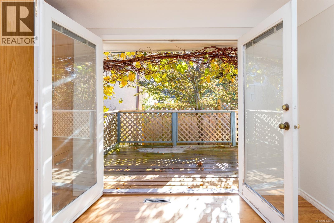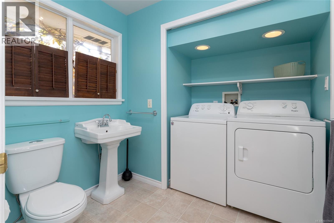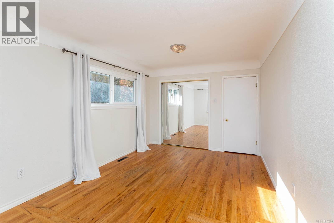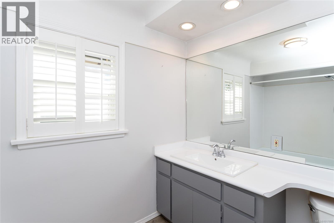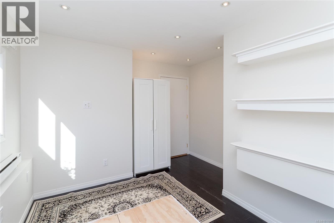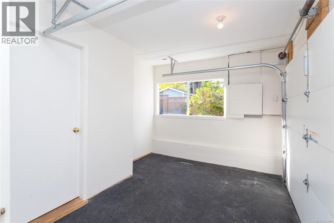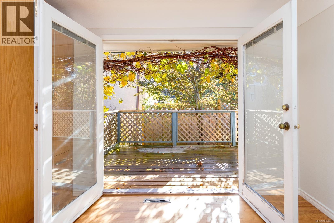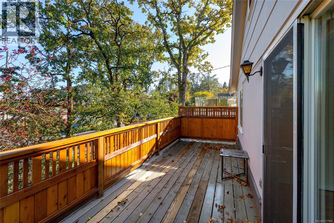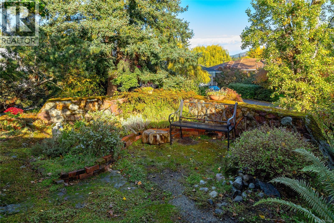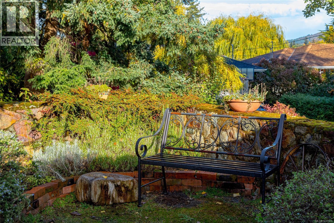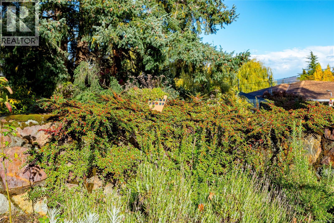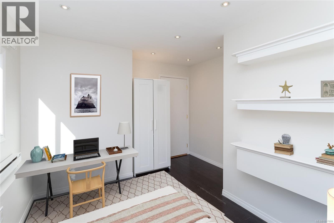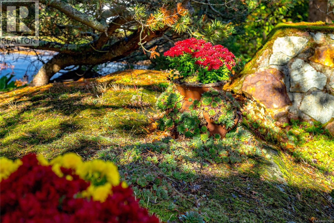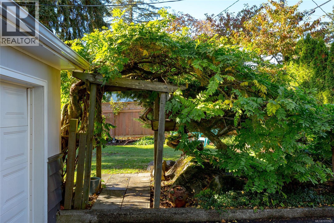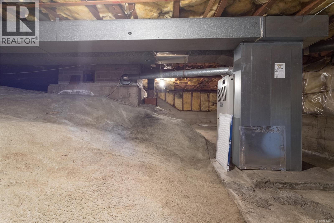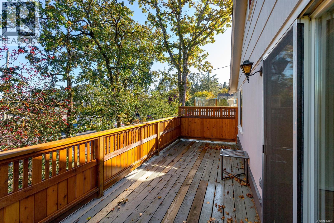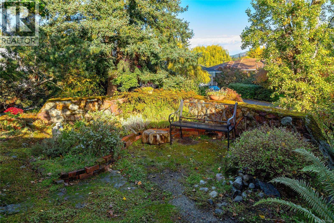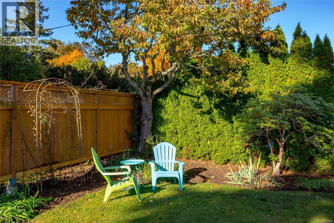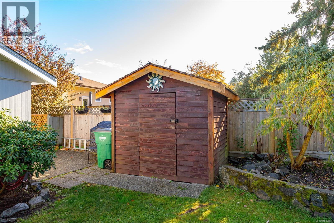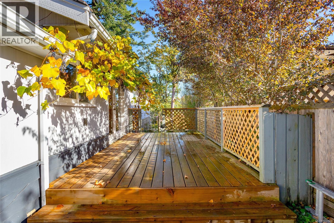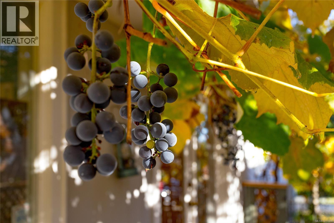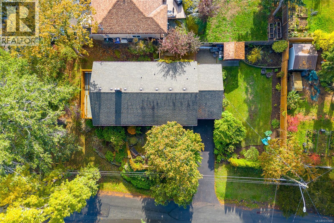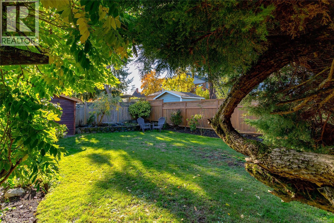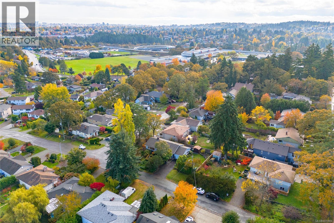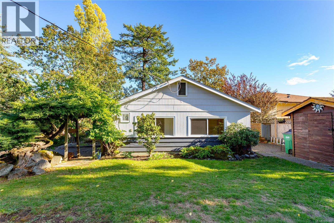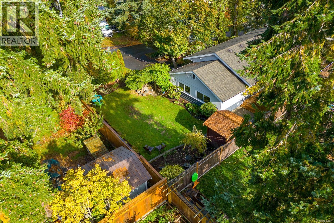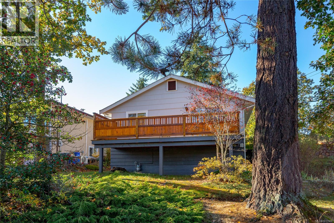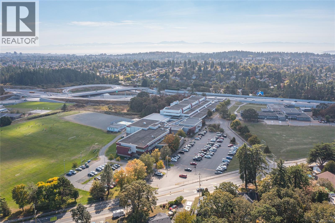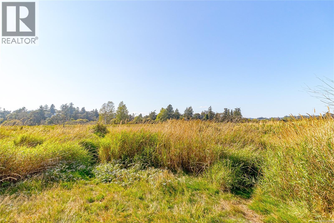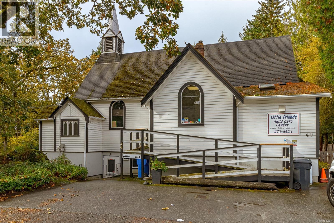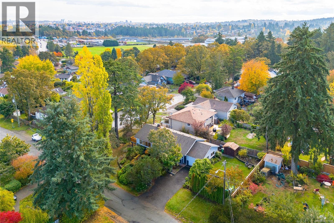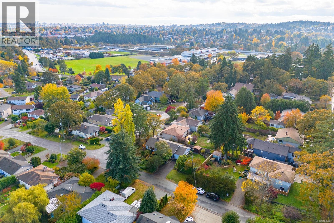3 Bedroom
2 Bathroom
1,436 ft2
Character
Fireplace
None
Baseboard Heaters, Forced Air
$974,900
Spend the holidays in your charming & pretty new home in Marigold! Bright & inviting, this beautifully maintained & immaculate 3 bed, 2 bath home offers easy one-level living with gorgeous oak floors & an open-concept layout connecting the dining & kitchen areas. Gorgeous picture windows fill the home with natural light, while versatile rooms adapt to your family’s changing needs. Sited high on its 6,165 square foot lot for privacy & sweeping views of Christmas Hill & downtown, this sweet property features charming curb appeal, easy-care landscaping & private outdoor spaces include newer back & side decks (2023). Recent updates incl interior paint (2025), HW tank (2024), repaved driveway (2023), new fridge & dishwasher (2022). The second bedroom with Murphy bed adds flexible space for guests or a home office. With ample parking for several vehicles & a wonderful, quiet community close to schools, parks & walking trails, this home combines comfort, function & charm in one ideal package! (id:46156)
Property Details
|
MLS® Number
|
1017809 |
|
Property Type
|
Single Family |
|
Neigbourhood
|
Marigold |
|
Features
|
Central Location, Curb & Gutter, Park Setting, Private Setting, Southern Exposure, Corner Site, Other, Rectangular |
|
Parking Space Total
|
3 |
|
Plan
|
Vip1766 |
|
Structure
|
Shed, Patio(s) |
|
View Type
|
City View, Mountain View |
Building
|
Bathroom Total
|
2 |
|
Bedrooms Total
|
3 |
|
Architectural Style
|
Character |
|
Constructed Date
|
1950 |
|
Cooling Type
|
None |
|
Fireplace Present
|
Yes |
|
Fireplace Total
|
1 |
|
Heating Fuel
|
Electric, Natural Gas |
|
Heating Type
|
Baseboard Heaters, Forced Air |
|
Size Interior
|
1,436 Ft2 |
|
Total Finished Area
|
1301 Sqft |
|
Type
|
House |
Parking
Land
|
Acreage
|
No |
|
Size Irregular
|
6165 |
|
Size Total
|
6165 Sqft |
|
Size Total Text
|
6165 Sqft |
|
Zoning Type
|
Residential |
Rooms
| Level |
Type |
Length |
Width |
Dimensions |
|
Main Level |
Patio |
|
|
11' x 12' |
|
Main Level |
Utility Room |
|
|
15' x 10' |
|
Main Level |
Entrance |
|
|
4' x 11' |
|
Main Level |
Bedroom |
|
|
9' x 12' |
|
Main Level |
Bedroom |
|
|
11' x 10' |
|
Main Level |
Ensuite |
|
|
4-Piece |
|
Main Level |
Bathroom |
|
|
3-Piece |
|
Main Level |
Primary Bedroom |
|
|
17' x 10' |
|
Main Level |
Kitchen |
|
|
14' x 9' |
|
Main Level |
Dining Room |
|
|
12' x 11' |
|
Main Level |
Living Room |
|
|
18' x 14' |
https://www.realtor.ca/real-estate/29028192/991-snowdrop-ave-saanich-marigold


