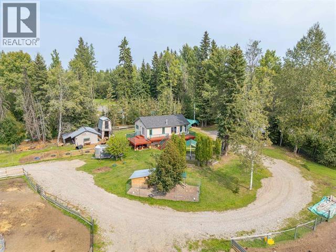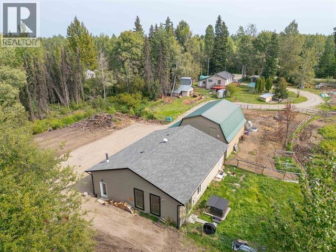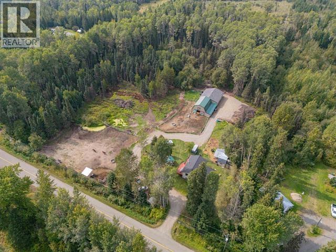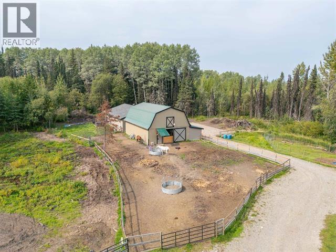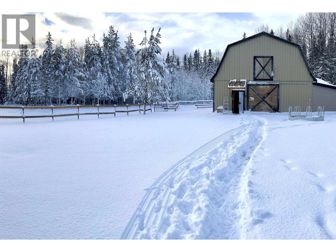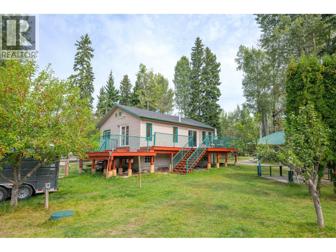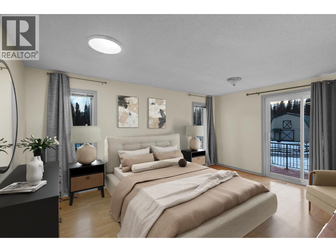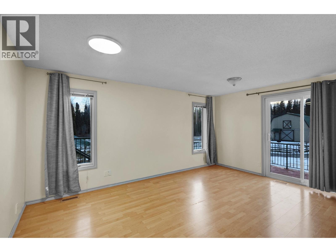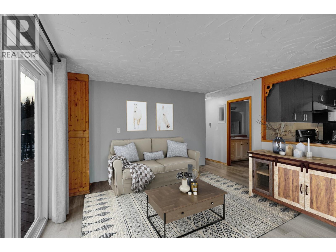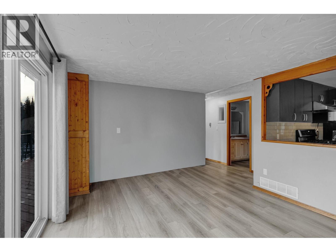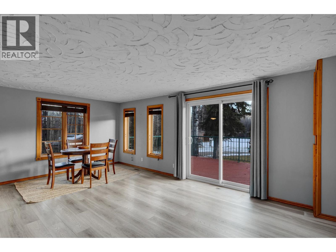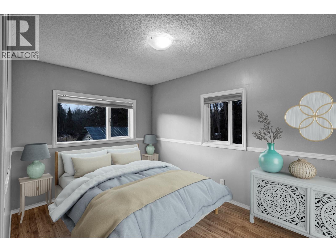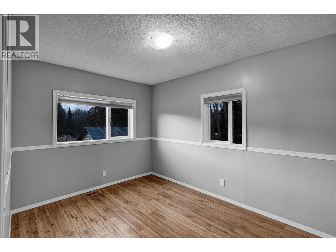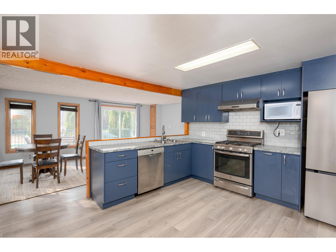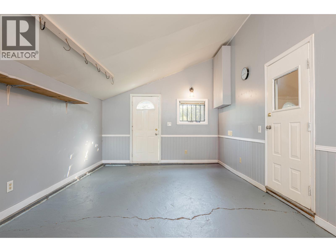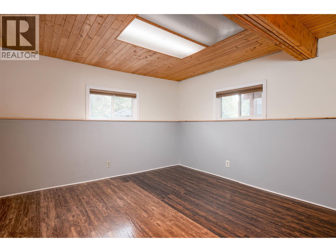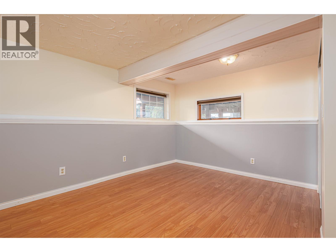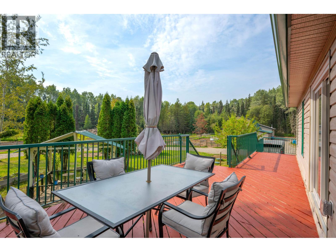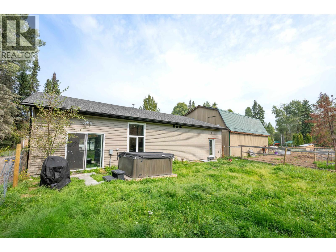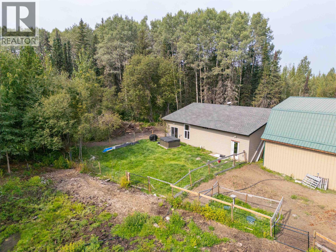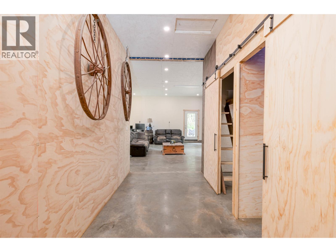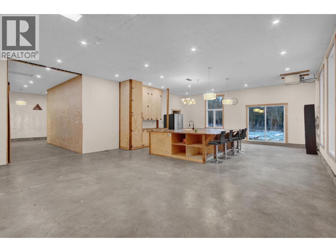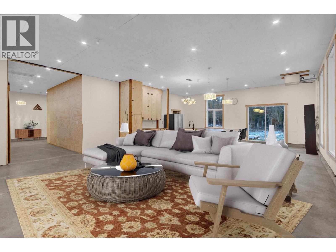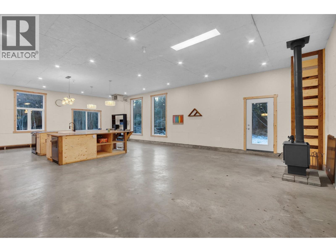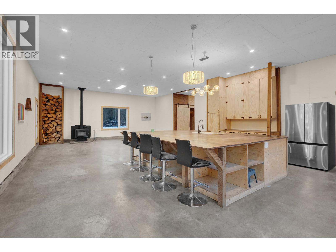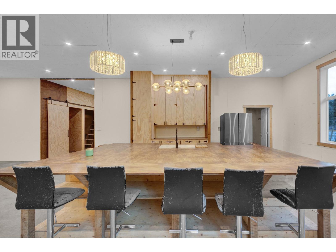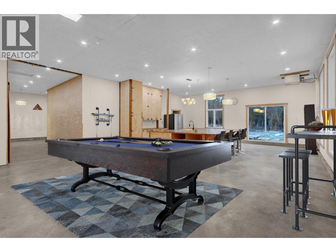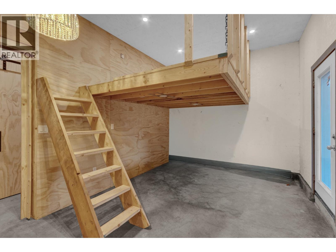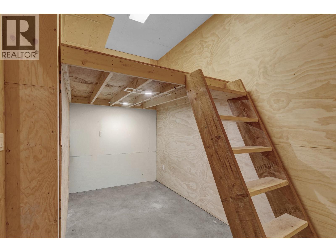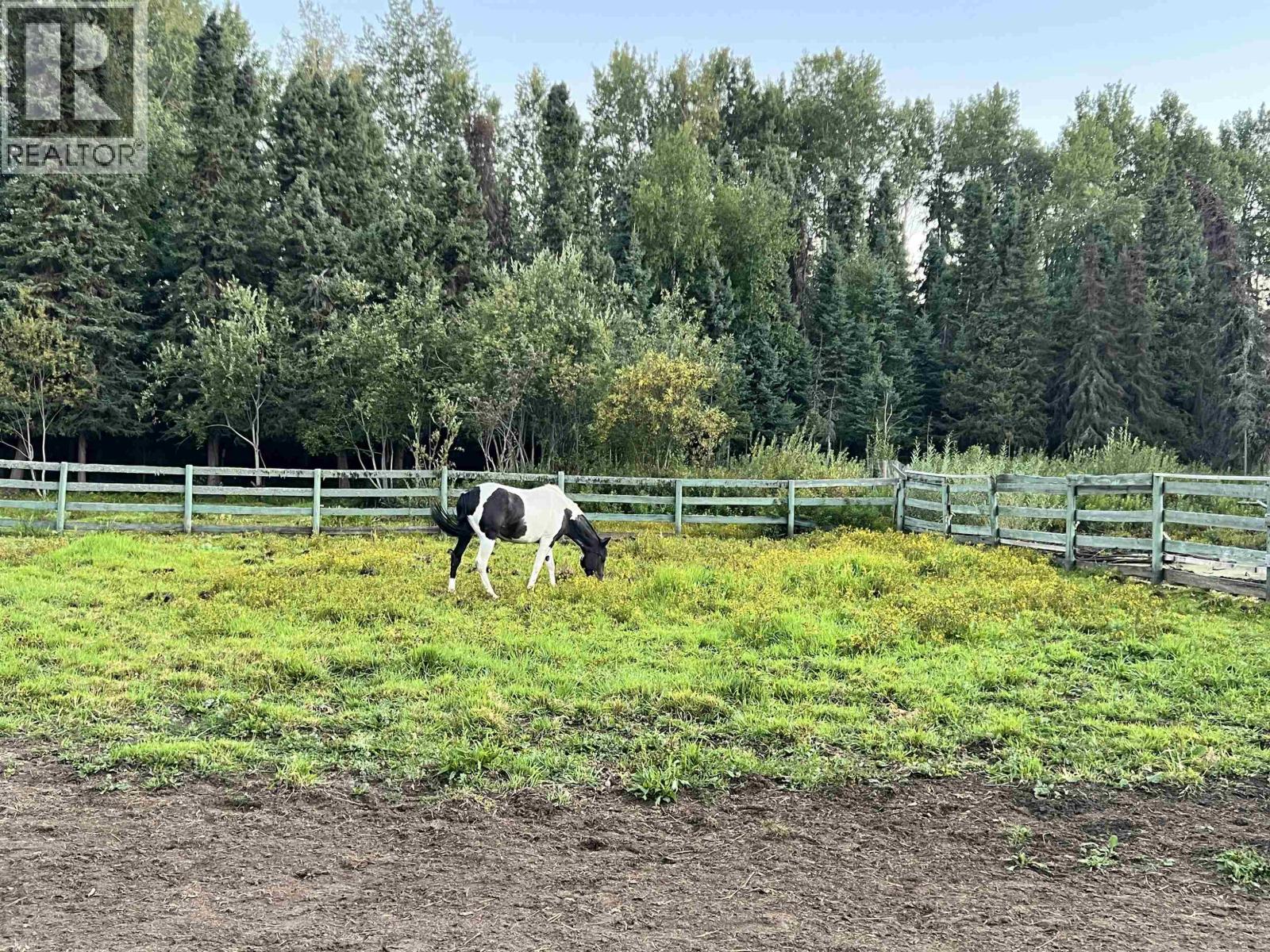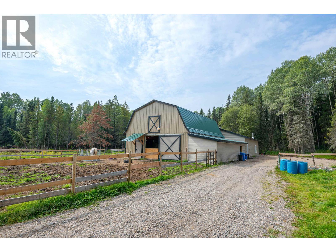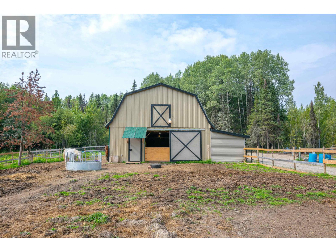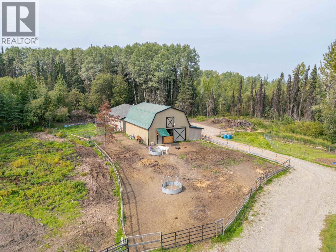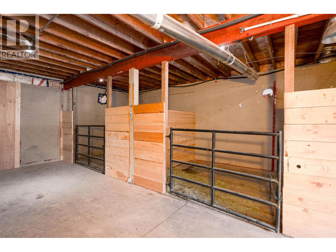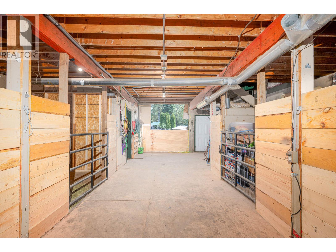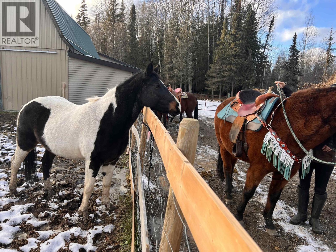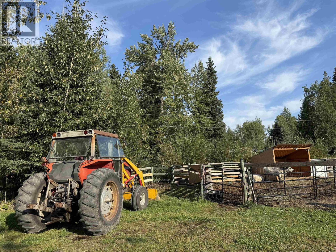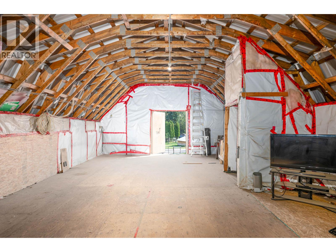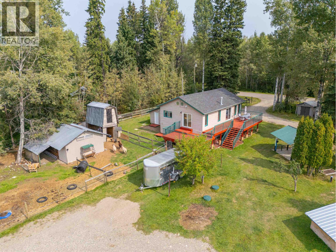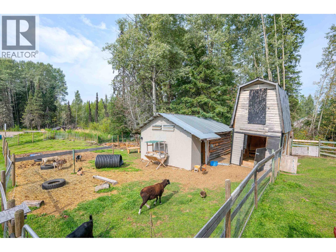9949 Old Summit Lake Road Prince George, British Columbia V2K 5T1
$649,900
A rare 9-acre property offering a show stopping 4 stall heated barn. The stunning barn addition features polished concrete floors, soaring ceilings, and 4 rooms each with their own loft. Walk through to the expansive foyer to the heated barn without stepping outside. Barn includes a mezzanine, storage, workshop space, running water & 200-amp service. Fenced and cross fenced for horses and animals, including a chicken coop. Secured storage for all the toys with endless trails out your back door. The possibilities for this property are equal parts inspiring and inviting. Have you dreamt of opening a cider? Maybe build the small business of your dreams or a hobby farm. Bring your animals, your family, and your dreams, this one has room for it all. See virtual tour- more photos & floor plans. (id:46156)
Open House
This property has open houses!
1:00 pm
Ends at:3:00 pm
Come visit this unique property that offers so much that words won't do it justice.
Property Details
| MLS® Number | R3069290 |
| Property Type | Single Family |
Building
| Bathroom Total | 4 |
| Bedrooms Total | 6 |
| Appliances | Washer, Dryer, Refrigerator, Stove, Dishwasher |
| Basement Type | Full |
| Constructed Date | 1973 |
| Construction Style Attachment | Detached |
| Construction Style Other | Manufactured |
| Exterior Finish | Vinyl Siding |
| Fireplace Present | Yes |
| Fireplace Total | 1 |
| Foundation Type | Concrete Perimeter |
| Heating Fuel | Natural Gas, Wood |
| Heating Type | Forced Air |
| Roof Material | Asphalt Shingle |
| Roof Style | Conventional |
| Stories Total | 2 |
| Size Interior | 1,939 Ft2 |
| Total Finished Area | 1939 Sqft |
| Type | Manufactured Home/mobile |
| Utility Water | Drilled Well |
Parking
| Open |
Land
| Acreage | Yes |
| Size Irregular | 9.01 |
| Size Total | 9.01 Ac |
| Size Total Text | 9.01 Ac |
Rooms
| Level | Type | Length | Width | Dimensions |
|---|---|---|---|---|
| Basement | Bedroom 4 | 11 ft ,6 in | 15 ft ,1 in | 11 ft ,6 in x 15 ft ,1 in |
| Basement | Bedroom 5 | 11 ft ,6 in | 14 ft ,9 in | 11 ft ,6 in x 14 ft ,9 in |
| Basement | Utility Room | 7 ft ,6 in | 6 ft ,2 in | 7 ft ,6 in x 6 ft ,2 in |
| Main Level | Primary Bedroom | 11 ft ,6 in | 15 ft ,6 in | 11 ft ,6 in x 15 ft ,6 in |
| Main Level | Living Room | 11 ft ,1 in | 19 ft ,1 in | 11 ft ,1 in x 19 ft ,1 in |
| Main Level | Kitchen | 12 ft | 13 ft ,8 in | 12 ft x 13 ft ,8 in |
| Main Level | Family Room | 11 ft ,5 in | 19 ft ,3 in | 11 ft ,5 in x 19 ft ,3 in |
| Main Level | Bedroom 2 | 8 ft ,7 in | 12 ft ,1 in | 8 ft ,7 in x 12 ft ,1 in |
| Main Level | Bedroom 3 | 10 ft ,3 in | 8 ft ,2 in | 10 ft ,3 in x 8 ft ,2 in |
| Main Level | Primary Bedroom | 15 ft ,1 in | 11 ft ,6 in | 15 ft ,1 in x 11 ft ,6 in |
| Main Level | Den | 7 ft ,1 in | 7 ft ,1 in | 7 ft ,1 in x 7 ft ,1 in |
| Main Level | Den | 7 ft ,1 in | 7 ft ,1 in | 7 ft ,1 in x 7 ft ,1 in |
| Main Level | Den | 16 ft | 7 ft ,9 in | 16 ft x 7 ft ,9 in |
| Main Level | Kitchen | 24 ft ,2 in | 18 ft ,6 in | 24 ft ,2 in x 18 ft ,6 in |
| Main Level | Family Room | 24 ft ,7 in | 20 ft ,7 in | 24 ft ,7 in x 20 ft ,7 in |
| Main Level | Mud Room | 14 ft ,6 in | 5 ft ,9 in | 14 ft ,6 in x 5 ft ,9 in |
| Main Level | Foyer | 28 ft ,9 in | 24 ft ,9 in | 28 ft ,9 in x 24 ft ,9 in |
https://www.realtor.ca/real-estate/29126881/9949-old-summit-lake-road-prince-george


