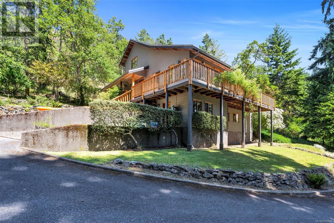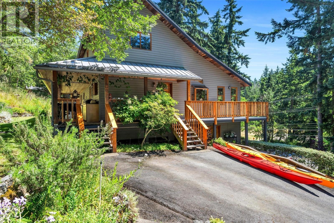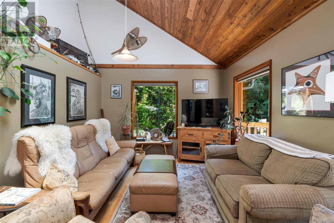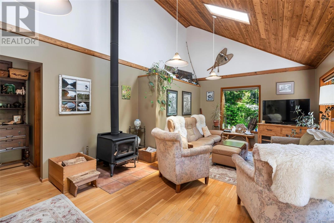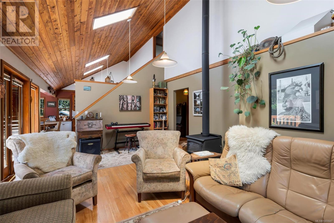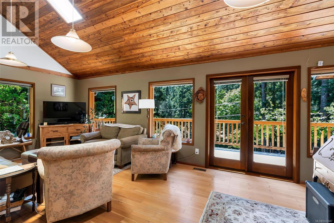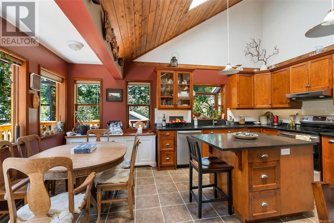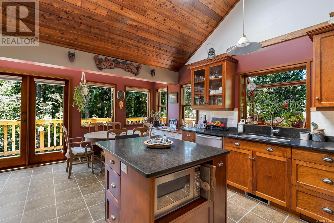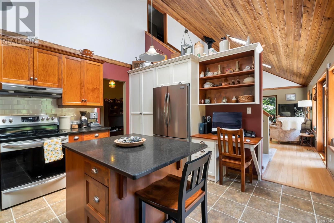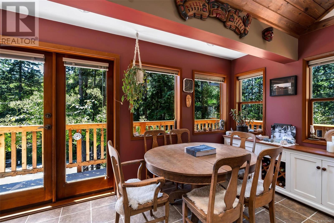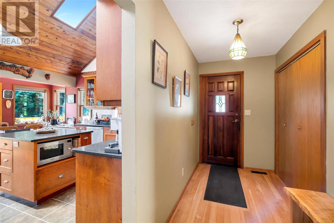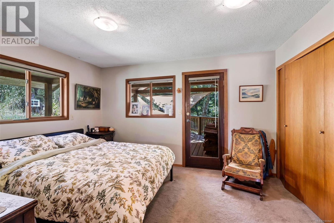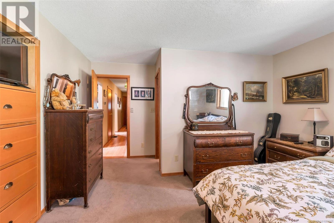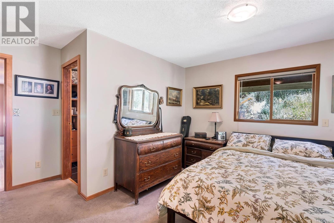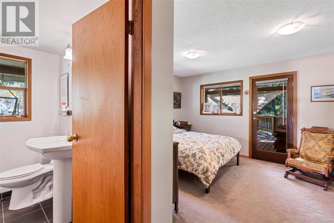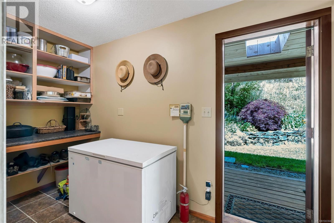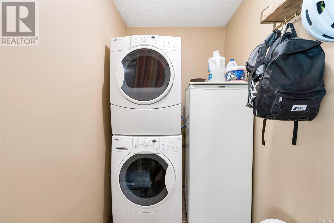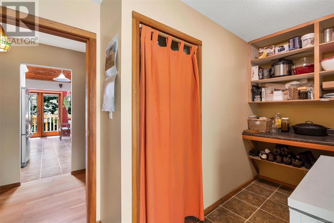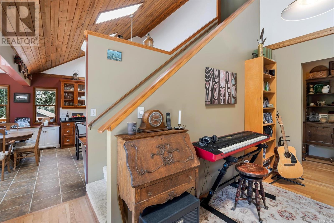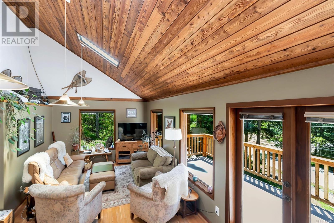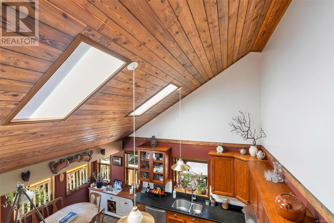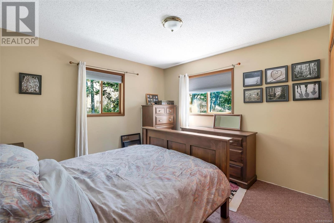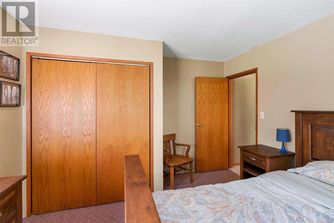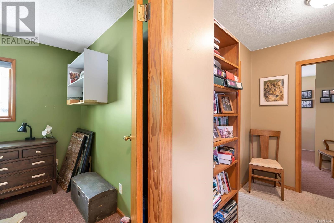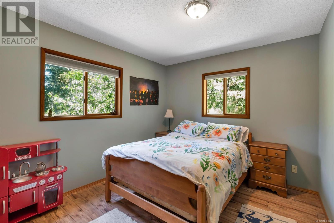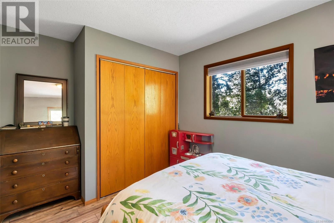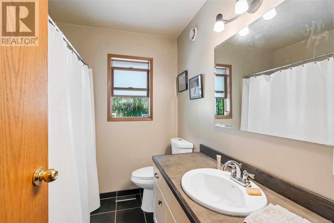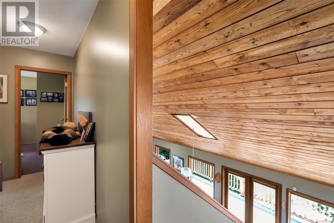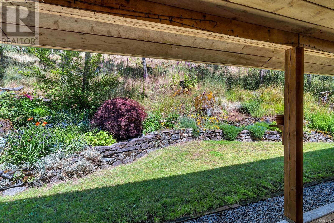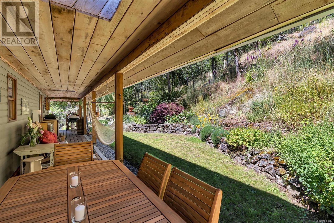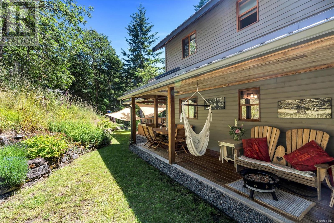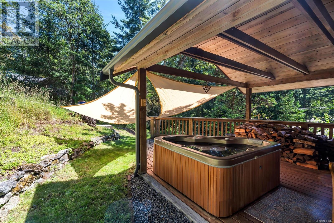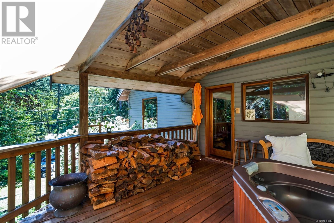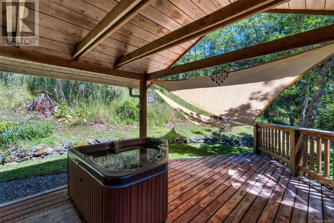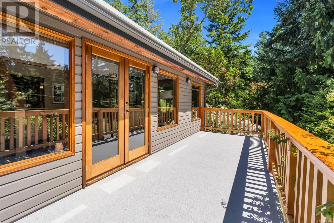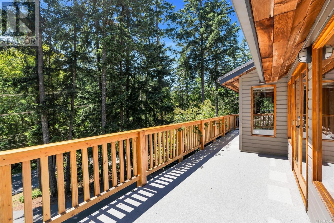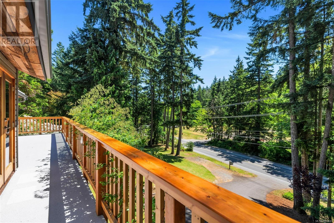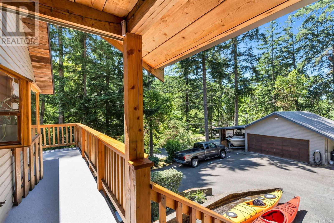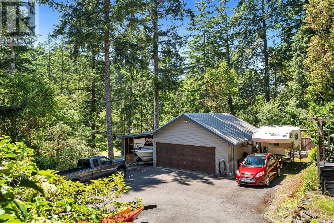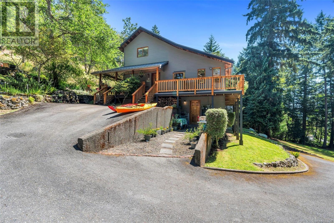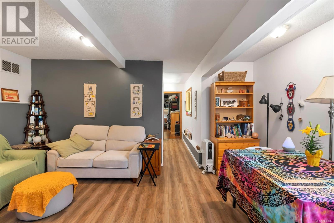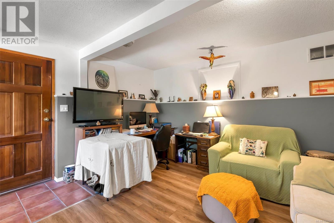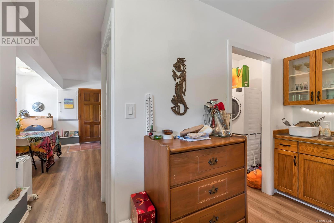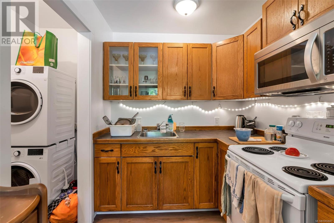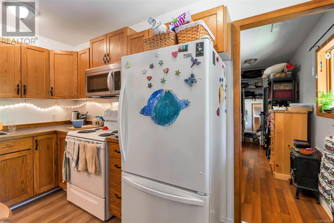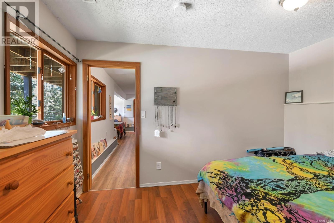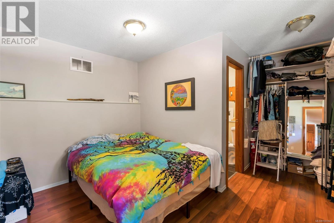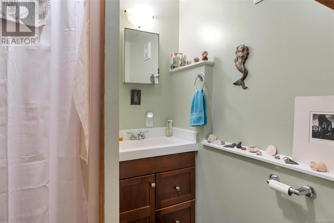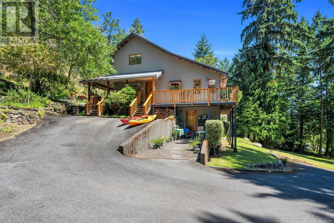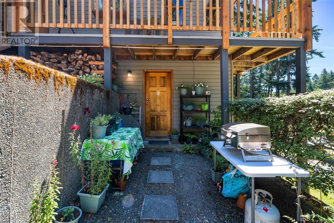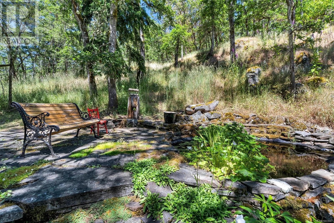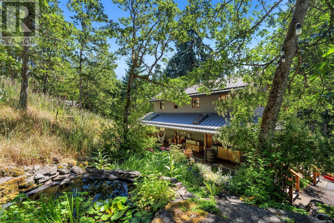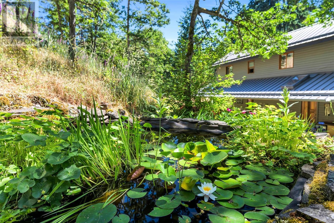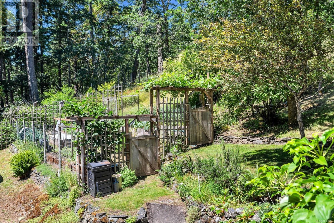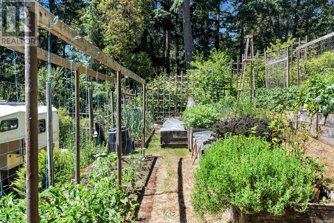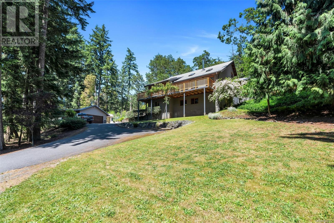997 Herd Rd Duncan, British Columbia V9L 5W9
$1,199,000
Quality construction shines in this well-cared-for, one-owner home in the heart of Maple Bay in Duncan. Offering 5 bedrooms and 4 baths, the primary bedroom with 4pc ensuite bath is conveniently on the main floor. Vaulted ceilings grace the living, dining, and custom kitchen areas, flowing seamlessly to a large, sunny deck. Upstairs features 3 bedrooms and a 4pc bath, while the lower level includes a cozy 1-bedroom suite. Enjoy a quiet covered deck overlooking a beautifully landscaped yard backing onto nature. Green thumbs will love the mature fenced garden, and the handyperson will appreciate the detached double garage/workshop with attached carport. All on a tranquil .99-acre lot, just a short stroll to parks, playgrounds, sport courts, and dog park—and only minutes from beaches and marinas. With many recent updates and upgrades this rare find is a must-see! (id:46156)
Open House
This property has open houses!
10:00 am
Ends at:12:00 pm
Come discover this incredible family home with suite in the heart of Maple Bay.
11:00 am
Ends at:1:00 pm
Come discover this incredible family home with suite in the heart of Maple Bay.
Property Details
| MLS® Number | 1003047 |
| Property Type | Single Family |
| Neigbourhood | East Duncan |
| Features | Park Setting, Southern Exposure, Sloping, Other, Marine Oriented |
| Parking Space Total | 6 |
| Structure | Workshop |
Building
| Bathroom Total | 4 |
| Bedrooms Total | 5 |
| Constructed Date | 1990 |
| Cooling Type | Fully Air Conditioned |
| Fireplace Present | Yes |
| Fireplace Total | 1 |
| Heating Fuel | Electric |
| Heating Type | Forced Air, Heat Pump, Heat Recovery Ventilation (hrv) |
| Size Interior | 2,604 Ft2 |
| Total Finished Area | 2604 Sqft |
| Type | House |
Land
| Access Type | Road Access |
| Acreage | No |
| Size Irregular | 0.99 |
| Size Total | 0.99 Ac |
| Size Total Text | 0.99 Ac |
| Zoning Description | A5 |
| Zoning Type | Agricultural |
Rooms
| Level | Type | Length | Width | Dimensions |
|---|---|---|---|---|
| Second Level | Bathroom | 4-Piece | ||
| Second Level | Bedroom | 13'2 x 9'7 | ||
| Second Level | Bedroom | 8'10 x 9'6 | ||
| Second Level | Bedroom | 13'2 x 11'4 | ||
| Lower Level | Ensuite | 3-Piece | ||
| Lower Level | Living Room | 17'3 x 13'8 | ||
| Lower Level | Laundry Room | 7'9 x 3'0 | ||
| Lower Level | Kitchen | 13'0 x 6'9 | ||
| Lower Level | Bedroom | 13'0 x 7'7 | ||
| Main Level | Ensuite | 4-Piece | ||
| Main Level | Primary Bedroom | 13'3 x 15'6 | ||
| Main Level | Bathroom | 2-Piece | ||
| Main Level | Laundry Room | 7'9 x 19'9 | ||
| Main Level | Living Room | 13'4 x 21'4 | ||
| Main Level | Dining Room | 8'5 x 13'10 | ||
| Main Level | Kitchen | 9'2 x 13'10 | ||
| Main Level | Entrance | 5'0 x 23'1 |
https://www.realtor.ca/real-estate/28453475/997-herd-rd-duncan-east-duncan


