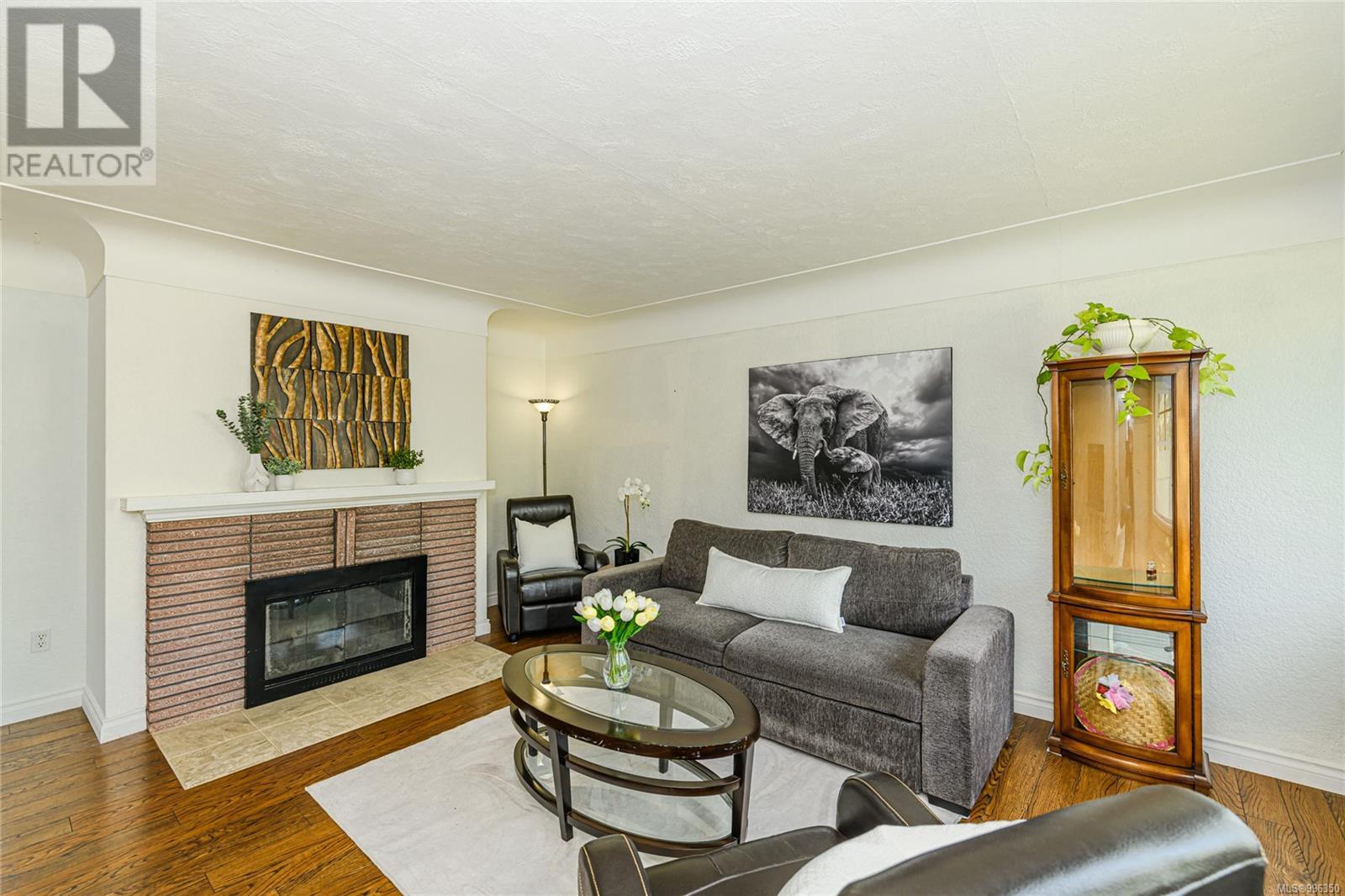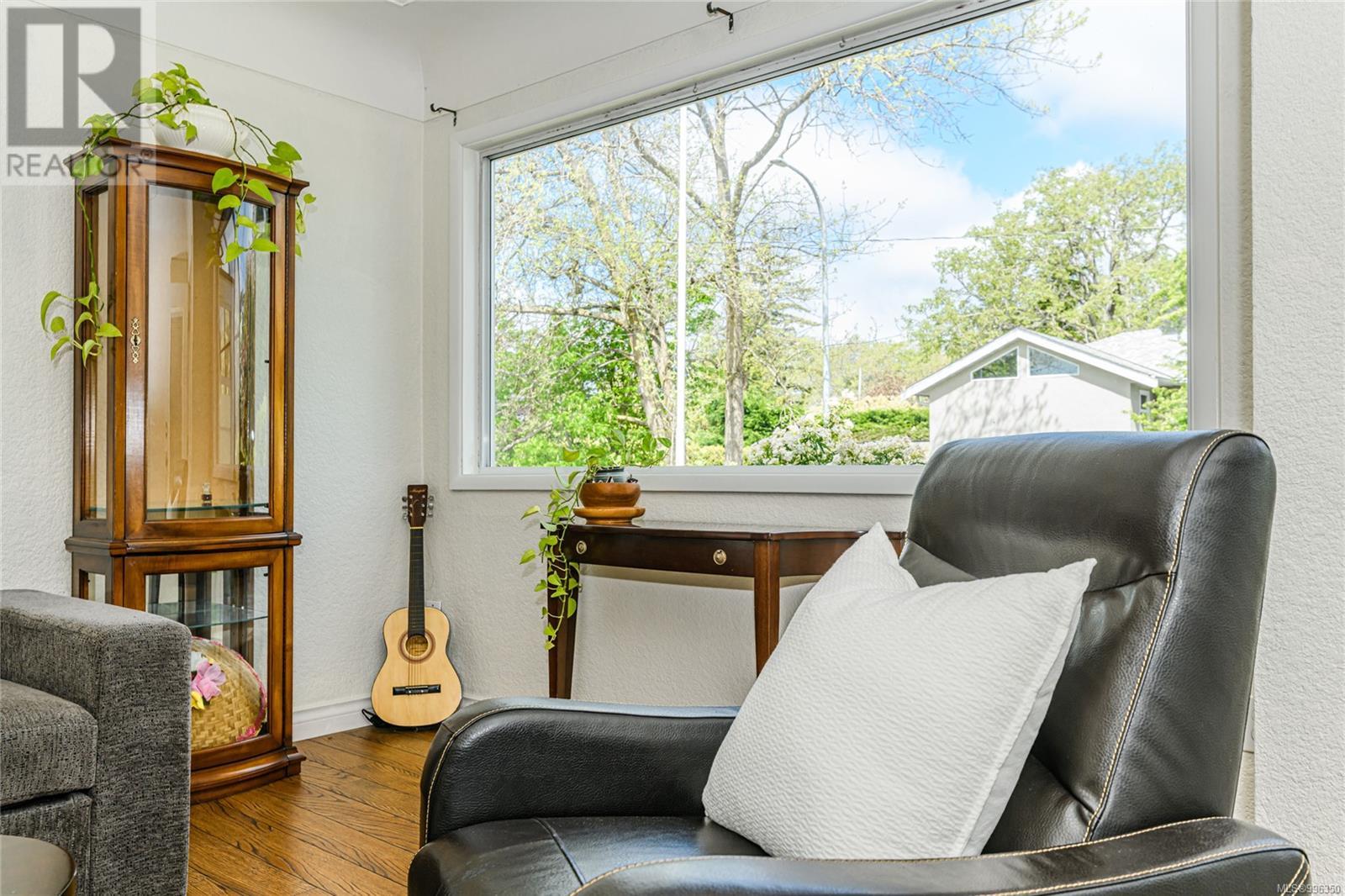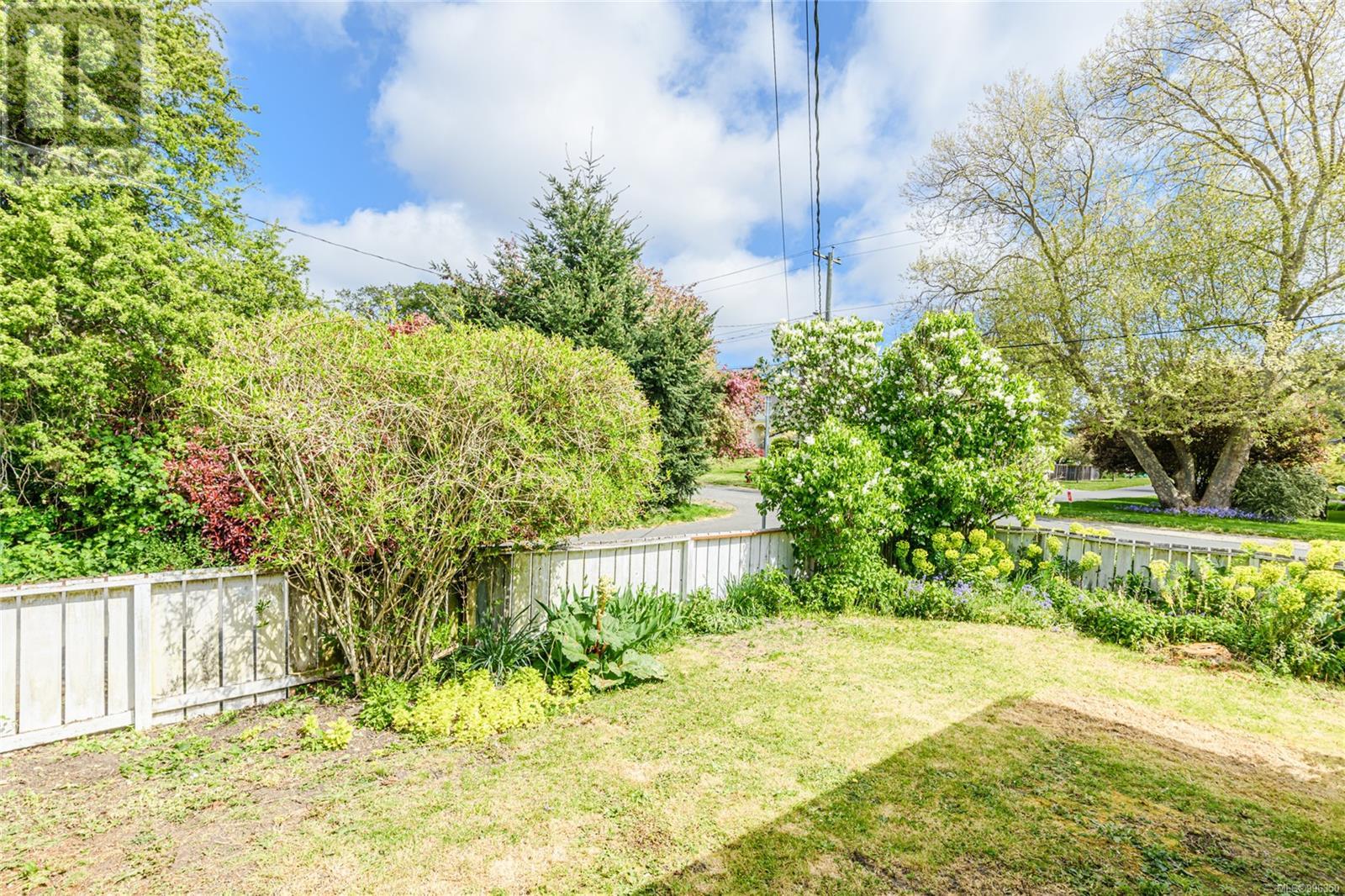4 Bedroom
2 Bathroom
1,936 ft2
Fireplace
None
Baseboard Heaters
$799,500
OPEN HOUSE SATURDAY & SUNDAY MAY 3 & 4 1pm-3pm Affordable Uptown living. Welcome to your next smart investment. This income-generating home offers a warm and welcoming main level with a well-appointed income suite downstairs. Whether you're looking to offset your mortgage or start your rental portfolio, this home is ready to work for you. Upstairs, you'll find a character-filled space with 2 large bedrooms, 1 bathroom, large living room with wood-burning fireplace and eat-in kitchen. Downstairs, is a similar space to upstairs, complete with brand new flooring and bathroom. This home also features a large, sunny yard and plenty of off street parking. Don't miss your chance to own a versatile property that offers both livability and long-term value! (id:46156)
Open House
This property has open houses!
Starts at:
1:00 pm
Ends at:
3:00 pm
Property Details
|
MLS® Number
|
996350 |
|
Property Type
|
Single Family |
|
Neigbourhood
|
Quadra |
|
Community Features
|
Pets Allowed, Family Oriented |
|
Features
|
Level Lot, Corner Site, Other |
|
Parking Space Total
|
3 |
|
Plan
|
Vis135 |
Building
|
Bathroom Total
|
2 |
|
Bedrooms Total
|
4 |
|
Constructed Date
|
1958 |
|
Cooling Type
|
None |
|
Fireplace Present
|
Yes |
|
Fireplace Total
|
1 |
|
Heating Fuel
|
Electric, Wood |
|
Heating Type
|
Baseboard Heaters |
|
Size Interior
|
1,936 Ft2 |
|
Total Finished Area
|
1884 Sqft |
|
Type
|
Duplex |
Parking
Land
|
Access Type
|
Road Access |
|
Acreage
|
No |
|
Size Irregular
|
6500 |
|
Size Total
|
6500 Sqft |
|
Size Total Text
|
6500 Sqft |
|
Zoning Type
|
Residential |
Rooms
| Level |
Type |
Length |
Width |
Dimensions |
|
Lower Level |
Bedroom |
|
|
14' x 9' |
|
Lower Level |
Storage |
|
|
10' x 4' |
|
Lower Level |
Storage |
|
|
15' x 10' |
|
Lower Level |
Bedroom |
|
|
14' x 13' |
|
Lower Level |
Bathroom |
|
|
11' x 6' |
|
Lower Level |
Kitchen |
|
|
11' x 11' |
|
Lower Level |
Living Room |
|
|
17' x 14' |
|
Main Level |
Other |
|
|
6' x 5' |
|
Main Level |
Bedroom |
|
|
13' x 11' |
|
Main Level |
Bathroom |
|
|
9' x 6' |
|
Main Level |
Primary Bedroom |
|
|
13' x 13' |
|
Main Level |
Kitchen |
|
|
13' x 11' |
|
Main Level |
Living Room |
|
|
18' x 14' |
|
Main Level |
Sunroom |
|
|
6' x 6' |
https://www.realtor.ca/real-estate/28232283/999-leslie-dr-saanich-quadra
































