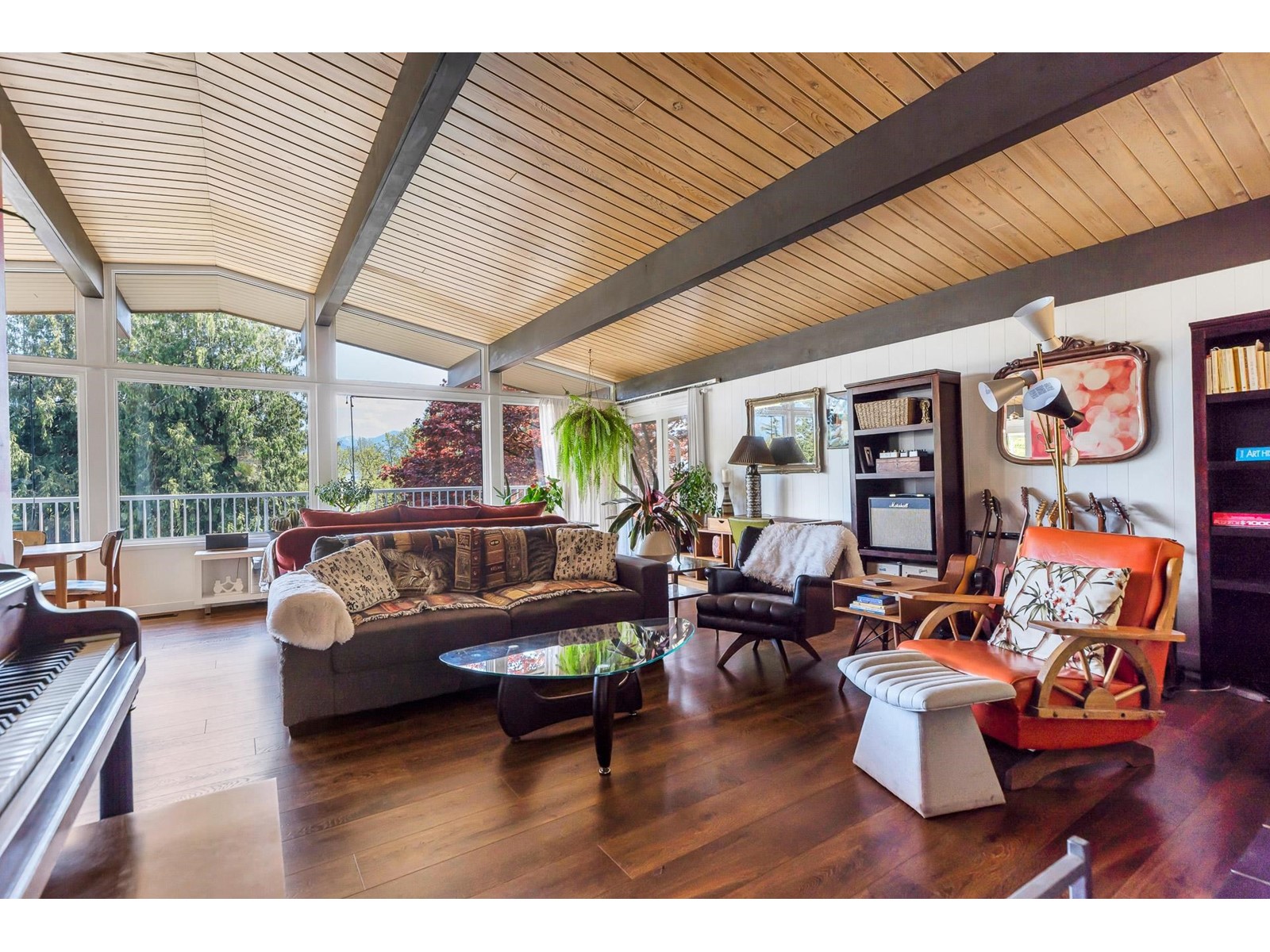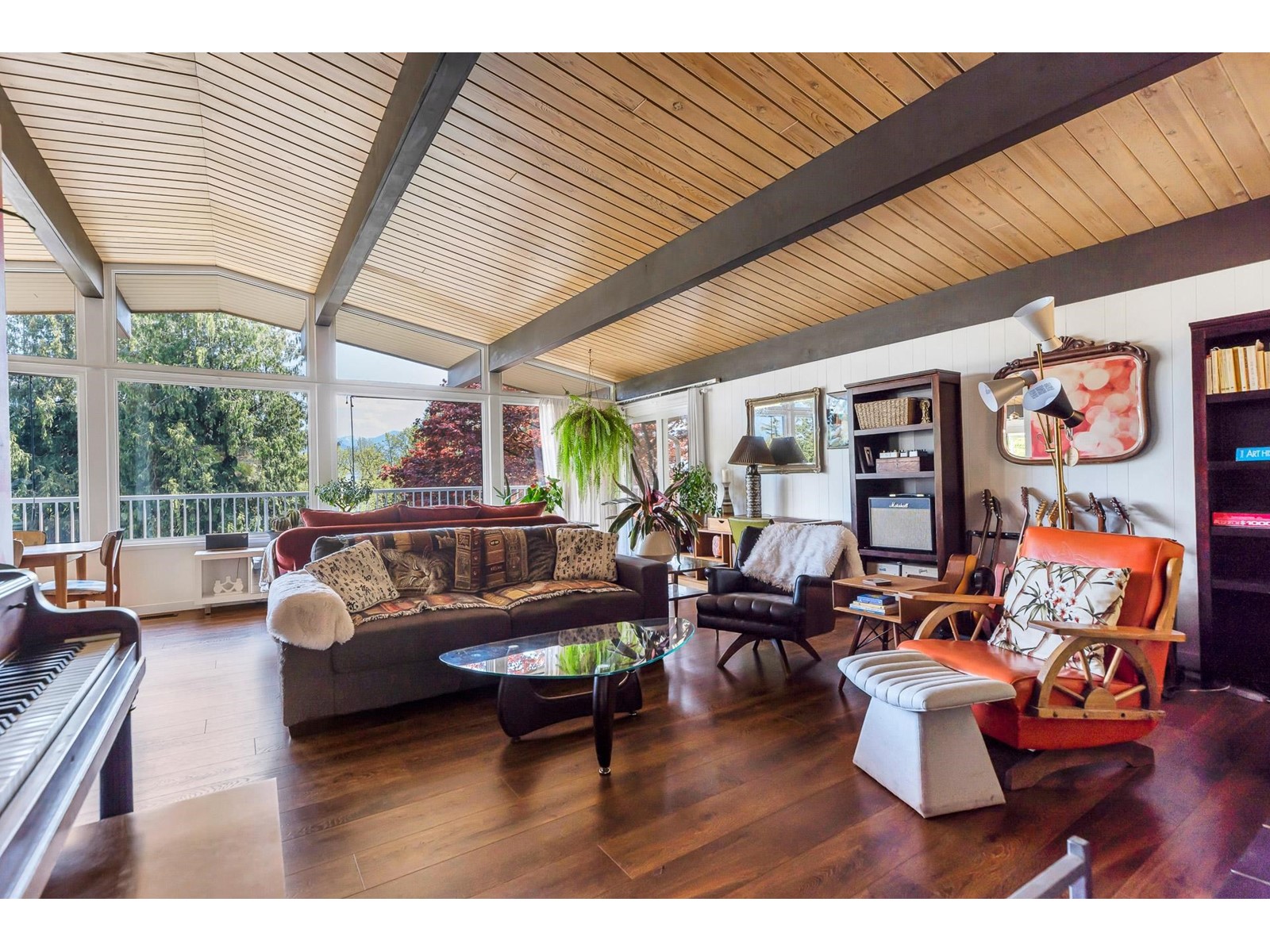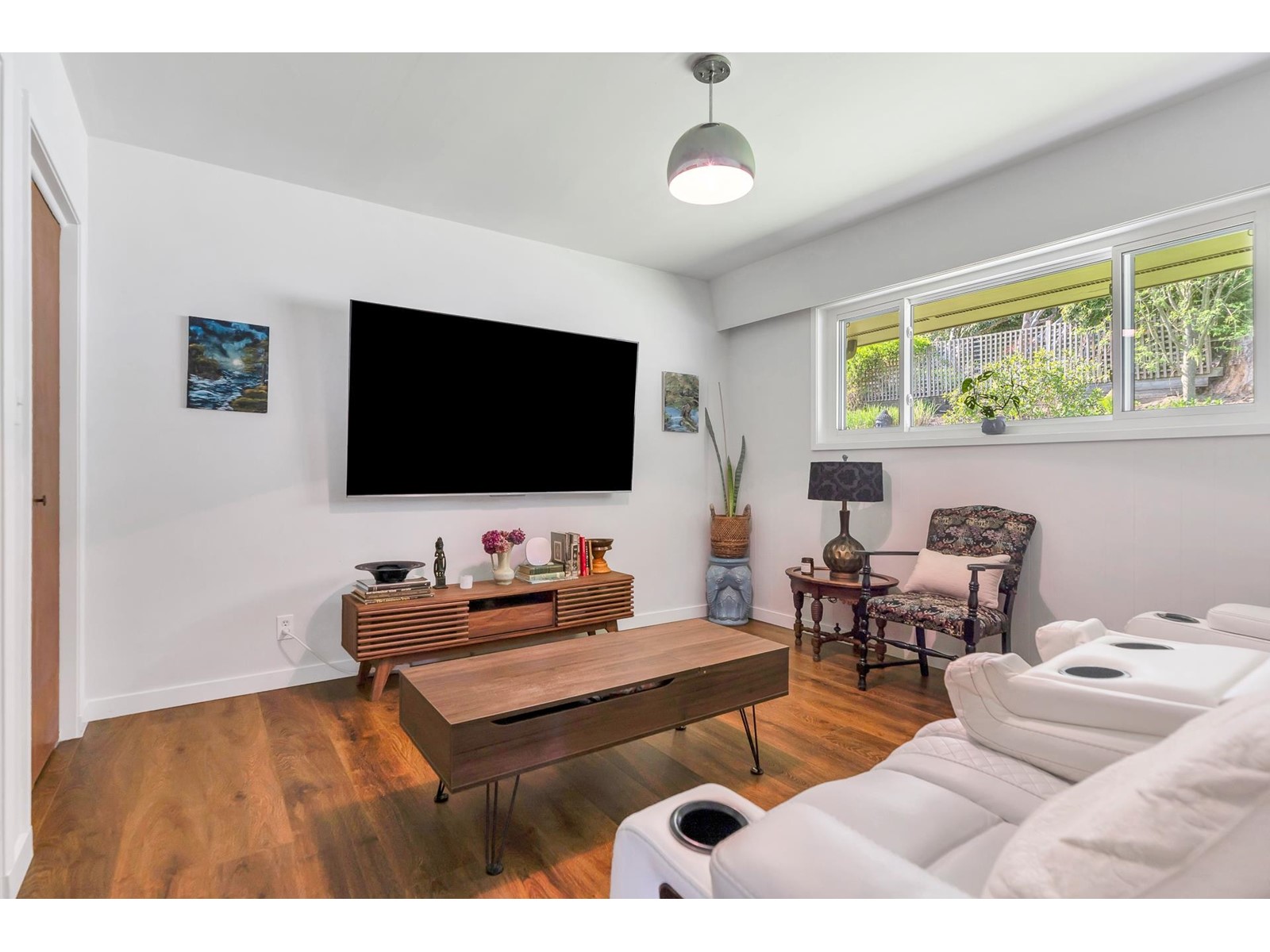4 Bedroom
2 Bathroom
3,109 ft2
Fireplace
Central Air Conditioning
Forced Air
$1,149,900
YOUR PIECE OF PARADISE with GORGEOUS VIEWS on Little Mountain! The desirable Kenswood Dr neighbourhood sets the scene for this charming and spacious 4-bedroom home, with 1 bed GROUND LEVEL inlaw suite with plenty of windows to let in lots of natural light and garden views. Upstairs you'll enjoy stunning valley views from the covered front deck and floor to ceiling Low-E ultra efficient windows. Main floor is perfect for entertaining with an expansive living and dining room with 12 foot tongue and groove vaulted ceilings and a natural transition to the large deck. The yard is a gardener's dream with space to grow your private haven. Newer central furnace and A/C. You must see this in person to fully appreciate it--book your showing today! (id:46156)
Property Details
|
MLS® Number
|
R2994508 |
|
Property Type
|
Single Family |
|
View Type
|
Mountain View, Valley View |
Building
|
Bathroom Total
|
2 |
|
Bedrooms Total
|
4 |
|
Amenities
|
Laundry - In Suite |
|
Appliances
|
Washer, Dryer, Refrigerator, Stove, Dishwasher |
|
Basement Type
|
Full |
|
Constructed Date
|
1966 |
|
Construction Style Attachment
|
Detached |
|
Cooling Type
|
Central Air Conditioning |
|
Fireplace Present
|
Yes |
|
Fireplace Total
|
2 |
|
Heating Fuel
|
Natural Gas |
|
Heating Type
|
Forced Air |
|
Stories Total
|
2 |
|
Size Interior
|
3,109 Ft2 |
|
Type
|
House |
Parking
Land
|
Acreage
|
No |
|
Size Frontage
|
123 Ft |
|
Size Irregular
|
13504 |
|
Size Total
|
13504 Sqft |
|
Size Total Text
|
13504 Sqft |
Rooms
| Level |
Type |
Length |
Width |
Dimensions |
|
Lower Level |
Kitchen |
11 ft ,8 in |
8 ft ,9 in |
11 ft ,8 in x 8 ft ,9 in |
|
Lower Level |
Dining Room |
11 ft ,8 in |
8 ft ,1 in |
11 ft ,8 in x 8 ft ,1 in |
|
Lower Level |
Living Room |
11 ft ,8 in |
17 ft ,5 in |
11 ft ,8 in x 17 ft ,5 in |
|
Lower Level |
Bedroom 5 |
11 ft ,8 in |
12 ft ,2 in |
11 ft ,8 in x 12 ft ,2 in |
|
Lower Level |
Laundry Room |
5 ft ,2 in |
7 ft ,6 in |
5 ft ,2 in x 7 ft ,6 in |
|
Lower Level |
Storage |
9 ft ,3 in |
14 ft ,9 in |
9 ft ,3 in x 14 ft ,9 in |
|
Lower Level |
Flex Space |
9 ft ,3 in |
16 ft ,5 in |
9 ft ,3 in x 16 ft ,5 in |
|
Lower Level |
Storage |
7 ft ,1 in |
12 ft ,3 in |
7 ft ,1 in x 12 ft ,3 in |
|
Main Level |
Kitchen |
11 ft ,1 in |
8 ft ,6 in |
11 ft ,1 in x 8 ft ,6 in |
|
Main Level |
Dining Room |
9 ft ,1 in |
5 ft ,1 in |
9 ft ,1 in x 5 ft ,1 in |
|
Main Level |
Eating Area |
11 ft ,1 in |
12 ft ,1 in |
11 ft ,1 in x 12 ft ,1 in |
|
Main Level |
Living Room |
22 ft ,1 in |
17 ft ,4 in |
22 ft ,1 in x 17 ft ,4 in |
|
Main Level |
Bedroom 2 |
14 ft ,4 in |
12 ft ,5 in |
14 ft ,4 in x 12 ft ,5 in |
|
Main Level |
Bedroom 3 |
9 ft ,5 in |
12 ft |
9 ft ,5 in x 12 ft |
|
Main Level |
Bedroom 4 |
12 ft |
11 ft ,1 in |
12 ft x 11 ft ,1 in |
|
Main Level |
Foyer |
7 ft ,1 in |
4 ft ,9 in |
7 ft ,1 in x 4 ft ,9 in |
https://www.realtor.ca/real-estate/28219280/9995-kenswood-drive-little-mountain-chilliwack














































