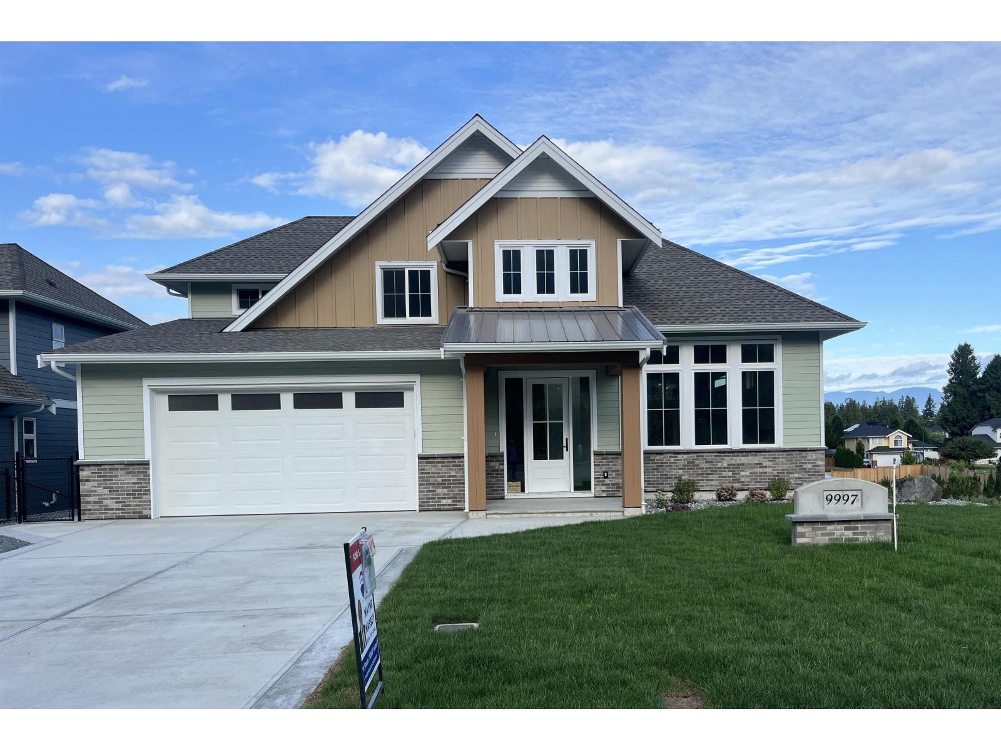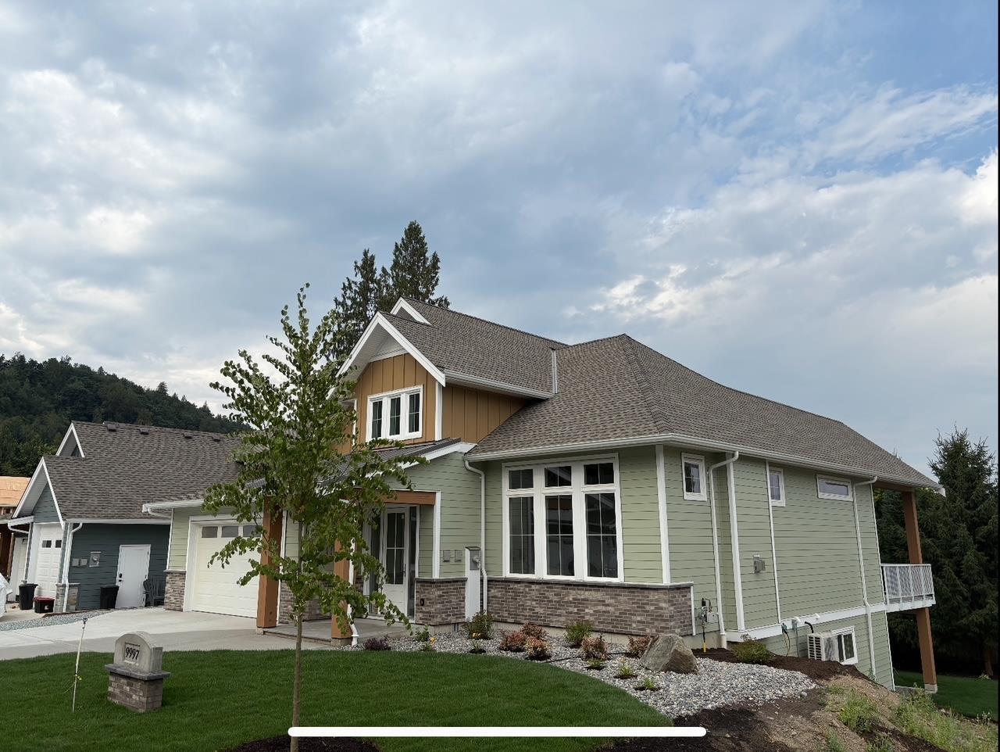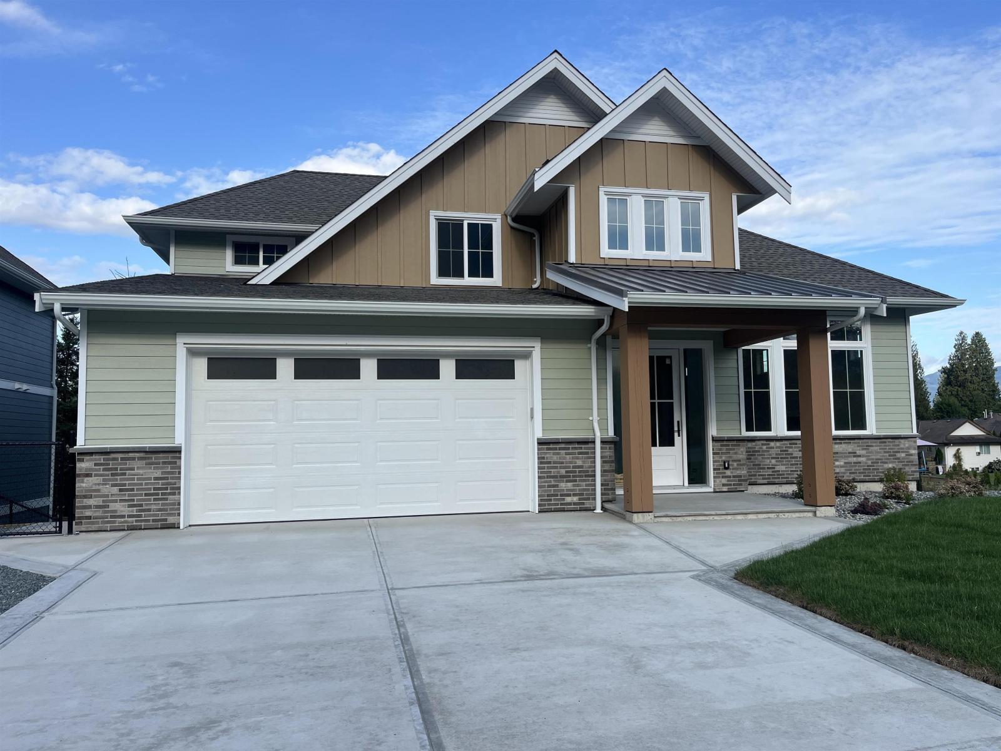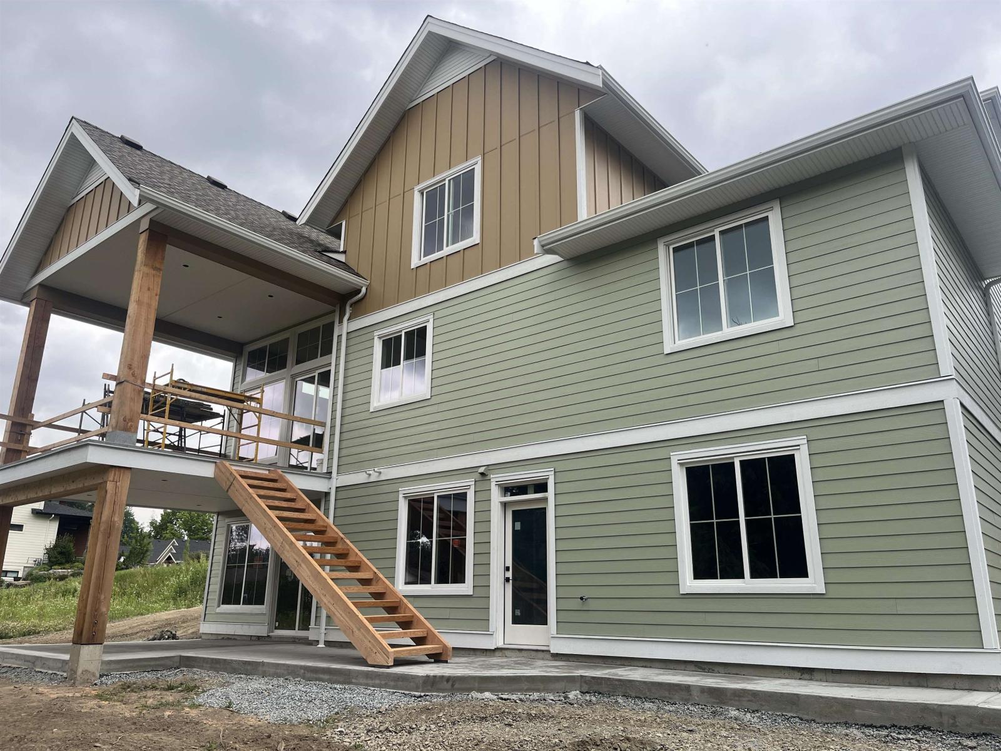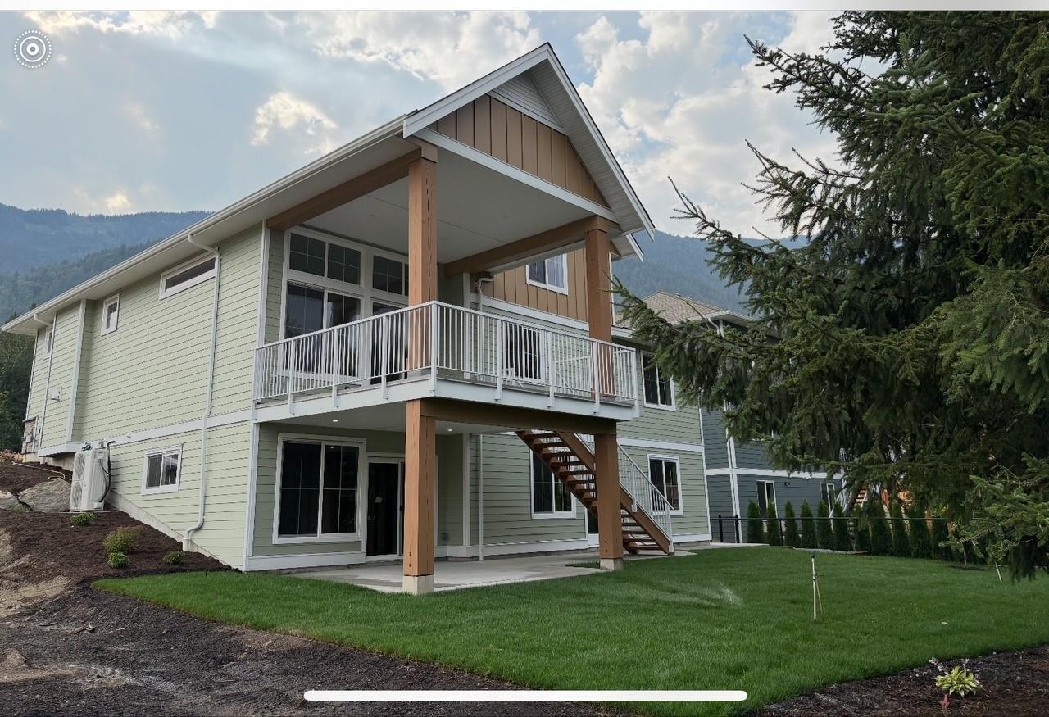3 Bedroom
4 Bathroom
4,355 ft2
Fireplace
Central Air Conditioning
Forced Air, Heat Pump
$1,450,000
Drive home to a picturesque and quiet cul-de-sac nestled in The Gardens of Rosedale and step inside this impressive custom built 4,355 sq ft 2 storey home with a full unfinished daylight basement. An inviting open concept floor plan leads to the magnificent great room with 121 high ceilings. The designer kitchen with a walk in pantry and a 41X8' sit down island stimulates family gatherings and joyous conversations. Journey through the dining room to a l61Xl6' covered deck and enjoy an entertaining summer bbq. The main floor sumptuous primary bedroom and ensuite will comfortably meet every lady's expectations. Upstairs offers 2 large bedrooms each with its own 4pc ensuite bath and a 333 sq ft flex room loft area for family recreational encounters. Note the high end finishes throughout. (id:46156)
Property Details
|
MLS® Number
|
R2997373 |
|
Property Type
|
Single Family |
|
View Type
|
Mountain View |
Building
|
Bathroom Total
|
4 |
|
Bedrooms Total
|
3 |
|
Appliances
|
Washer, Dryer, Refrigerator, Stove, Dishwasher |
|
Basement Development
|
Unfinished |
|
Basement Type
|
Full (unfinished) |
|
Constructed Date
|
2025 |
|
Construction Style Attachment
|
Detached |
|
Cooling Type
|
Central Air Conditioning |
|
Fireplace Present
|
Yes |
|
Fireplace Total
|
1 |
|
Heating Fuel
|
Natural Gas |
|
Heating Type
|
Forced Air, Heat Pump |
|
Stories Total
|
3 |
|
Size Interior
|
4,355 Ft2 |
|
Type
|
House |
Parking
Land
|
Acreage
|
No |
|
Size Depth
|
131 Ft ,8 In |
|
Size Frontage
|
65 Ft ,7 In |
|
Size Irregular
|
8640 |
|
Size Total
|
8640 Sqft |
|
Size Total Text
|
8640 Sqft |
Rooms
| Level |
Type |
Length |
Width |
Dimensions |
|
Above |
Bedroom 2 |
10 ft |
12 ft |
10 ft x 12 ft |
|
Above |
Bedroom 3 |
10 ft |
15 ft |
10 ft x 15 ft |
|
Above |
Loft |
18 ft |
18 ft ,6 in |
18 ft x 18 ft ,6 in |
|
Basement |
Utility Room |
9 ft |
7 ft |
9 ft x 7 ft |
|
Basement |
Storage |
15 ft ,7 in |
23 ft ,6 in |
15 ft ,7 in x 23 ft ,6 in |
|
Main Level |
Great Room |
15 ft |
20 ft |
15 ft x 20 ft |
|
Main Level |
Dining Room |
15 ft |
19 ft |
15 ft x 19 ft |
|
Main Level |
Kitchen |
11 ft ,5 in |
18 ft ,6 in |
11 ft ,5 in x 18 ft ,6 in |
|
Main Level |
Pantry |
5 ft ,5 in |
6 ft |
5 ft ,5 in x 6 ft |
|
Main Level |
Primary Bedroom |
14 ft |
14 ft |
14 ft x 14 ft |
|
Main Level |
Other |
5 ft |
6 ft ,6 in |
5 ft x 6 ft ,6 in |
|
Main Level |
Laundry Room |
9 ft |
8 ft |
9 ft x 8 ft |
|
Main Level |
Mud Room |
5 ft ,5 in |
8 ft ,6 in |
5 ft ,5 in x 8 ft ,6 in |
https://www.realtor.ca/real-estate/28250218/9997-magnolia-place-rosedale-chilliwack


