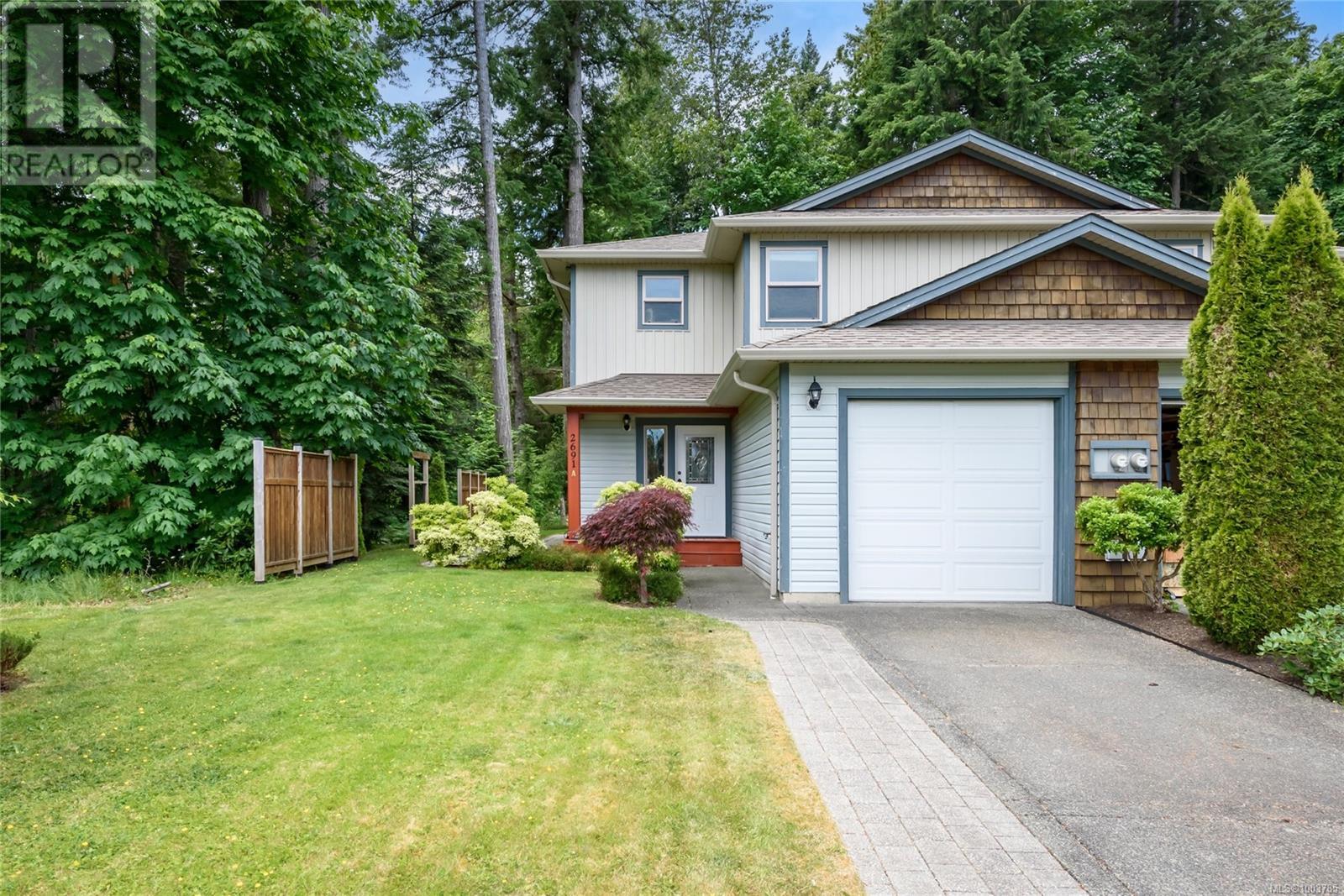3 Bedroom
3 Bathroom
1,492 ft2
None
Baseboard Heaters
$669,900
Welcome to 2691 A Tater Place, A fantastic Semi detached 3 bed 3 bath home on a quiet CuI de Sac with a private back yard, that backs on to a forest with a creek. The home features a deluxe kitchen with granite counter tops, under counter lighting and beautiful cabinets. The kitchen leads you to the private 2 level patio with pergola and a new fence. The main floor also has Laminate and cork floors , a large laundry room ,a 2piece bathroom, dinning and living rooms. Upstairs there a 3 large Bedrooms and the Primary features a 4 piece ensuite and walk in closet. With easy access to trails just a block away, and short distance to shopping and schools makes this a move in ready home for you and your family (id:46156)
Property Details
|
MLS® Number
|
1003785 |
|
Property Type
|
Single Family |
|
Neigbourhood
|
Courtenay City |
|
Community Features
|
Pets Allowed, Family Oriented |
|
Parking Space Total
|
3 |
|
Plan
|
Vis6256 |
Building
|
Bathroom Total
|
3 |
|
Bedrooms Total
|
3 |
|
Constructed Date
|
2007 |
|
Cooling Type
|
None |
|
Heating Type
|
Baseboard Heaters |
|
Size Interior
|
1,492 Ft2 |
|
Total Finished Area
|
1492 Sqft |
|
Type
|
Duplex |
Land
|
Acreage
|
No |
|
Size Irregular
|
3000 |
|
Size Total
|
3000 Sqft |
|
Size Total Text
|
3000 Sqft |
|
Zoning Description
|
R2 |
|
Zoning Type
|
Duplex |
Rooms
| Level |
Type |
Length |
Width |
Dimensions |
|
Second Level |
Ensuite |
|
|
4-Piece |
|
Second Level |
Bathroom |
|
|
4-Piece |
|
Second Level |
Primary Bedroom |
|
|
14'10 x 14'3 |
|
Second Level |
Bedroom |
|
|
11'3 x 12'11 |
|
Second Level |
Bedroom |
|
|
11'2 x 10'10 |
|
Main Level |
Laundry Room |
|
|
11'6 x 7'2 |
|
Main Level |
Entrance |
|
|
6'5 x 5'3 |
|
Main Level |
Living Room |
|
|
11'3 x 13'0 |
|
Main Level |
Kitchen |
|
|
9'10 x 11'0 |
|
Main Level |
Dining Room |
|
|
11'3 x 11'2 |
|
Main Level |
Bathroom |
|
|
2-Piece |
https://www.realtor.ca/real-estate/28483283/a-2691-tater-pl-courtenay-courtenay-city















































