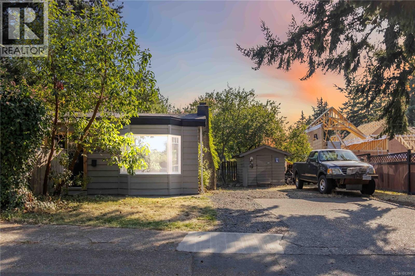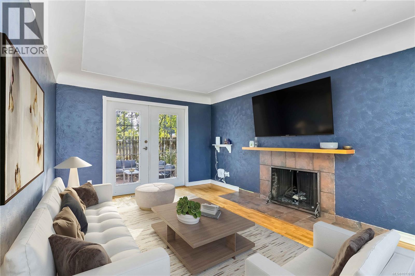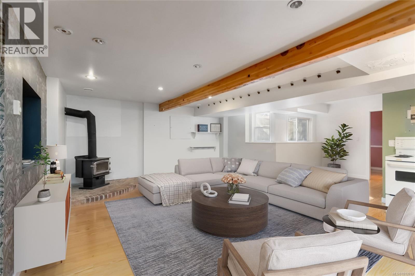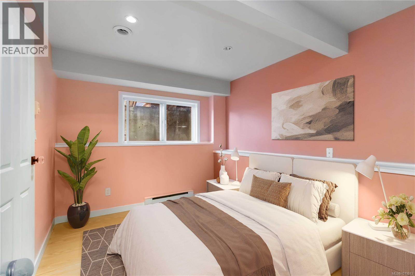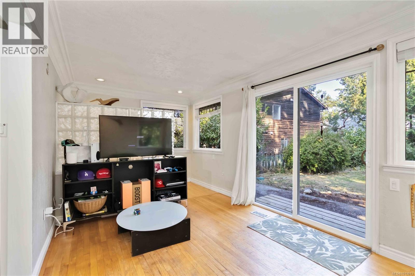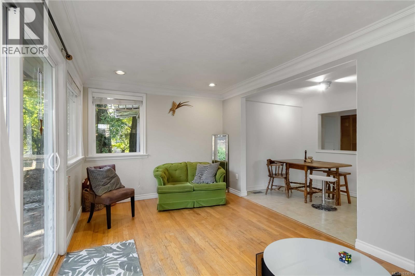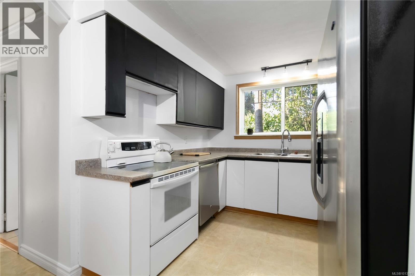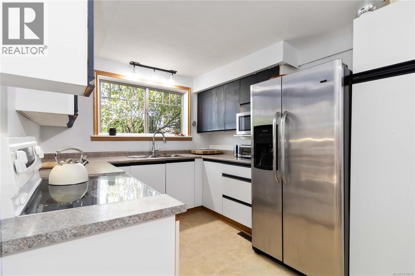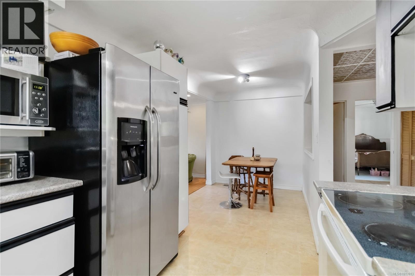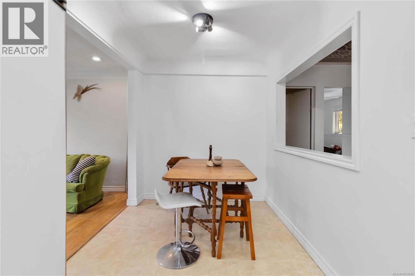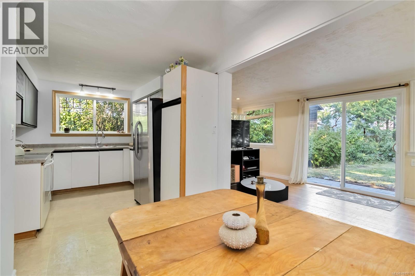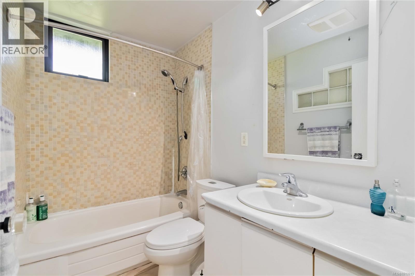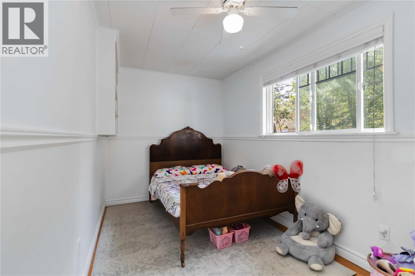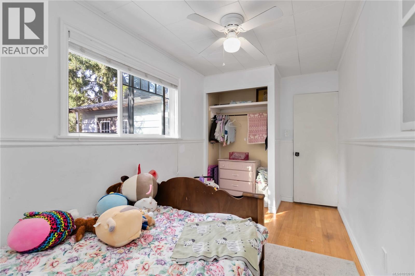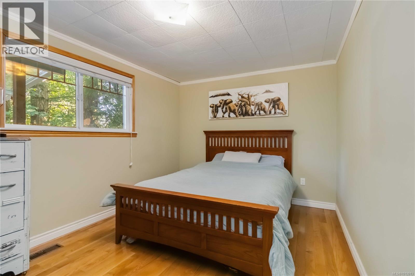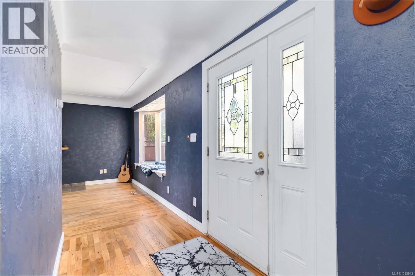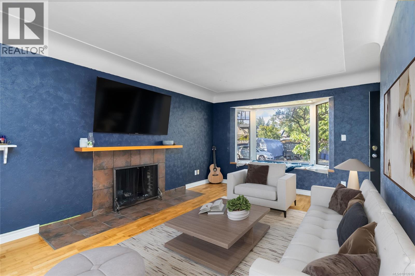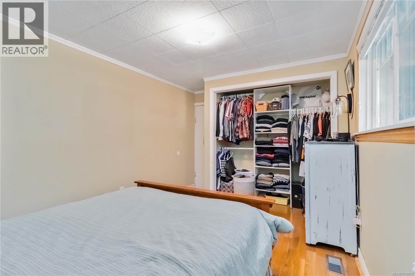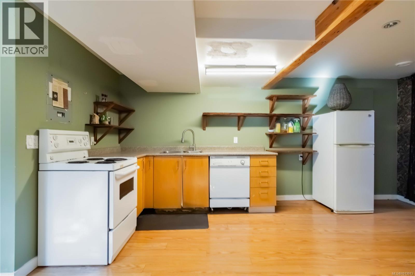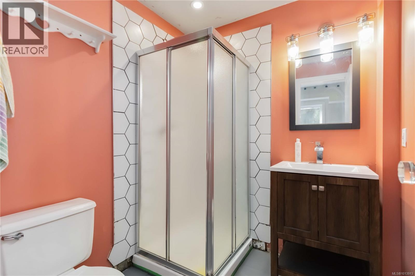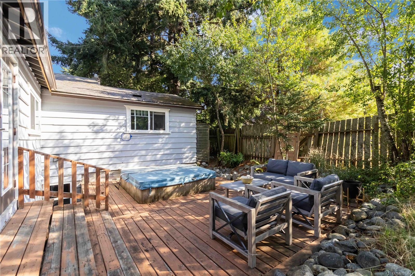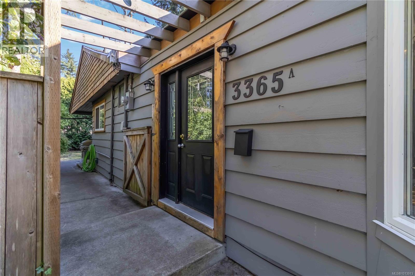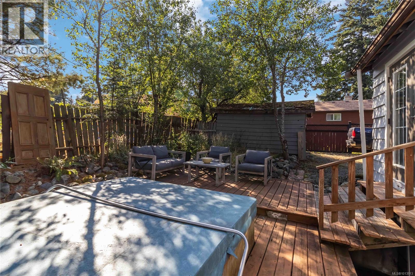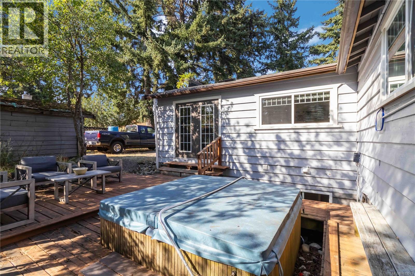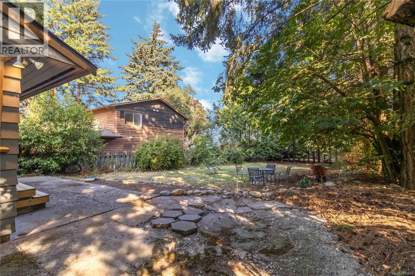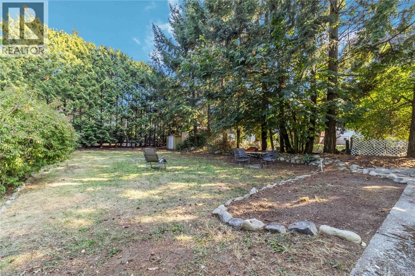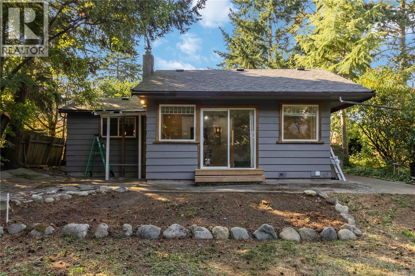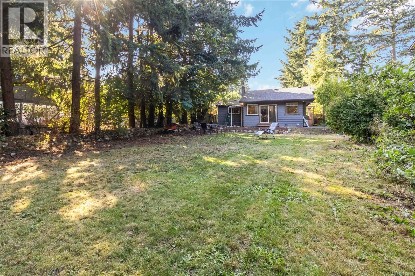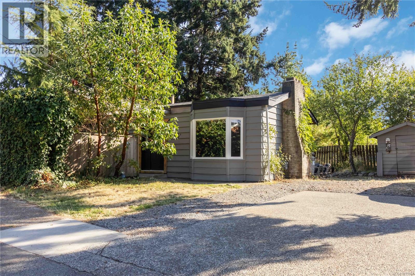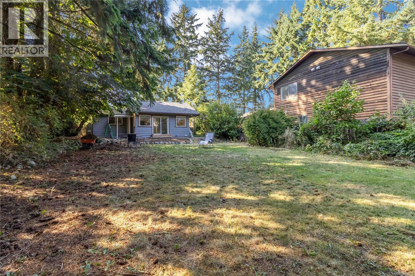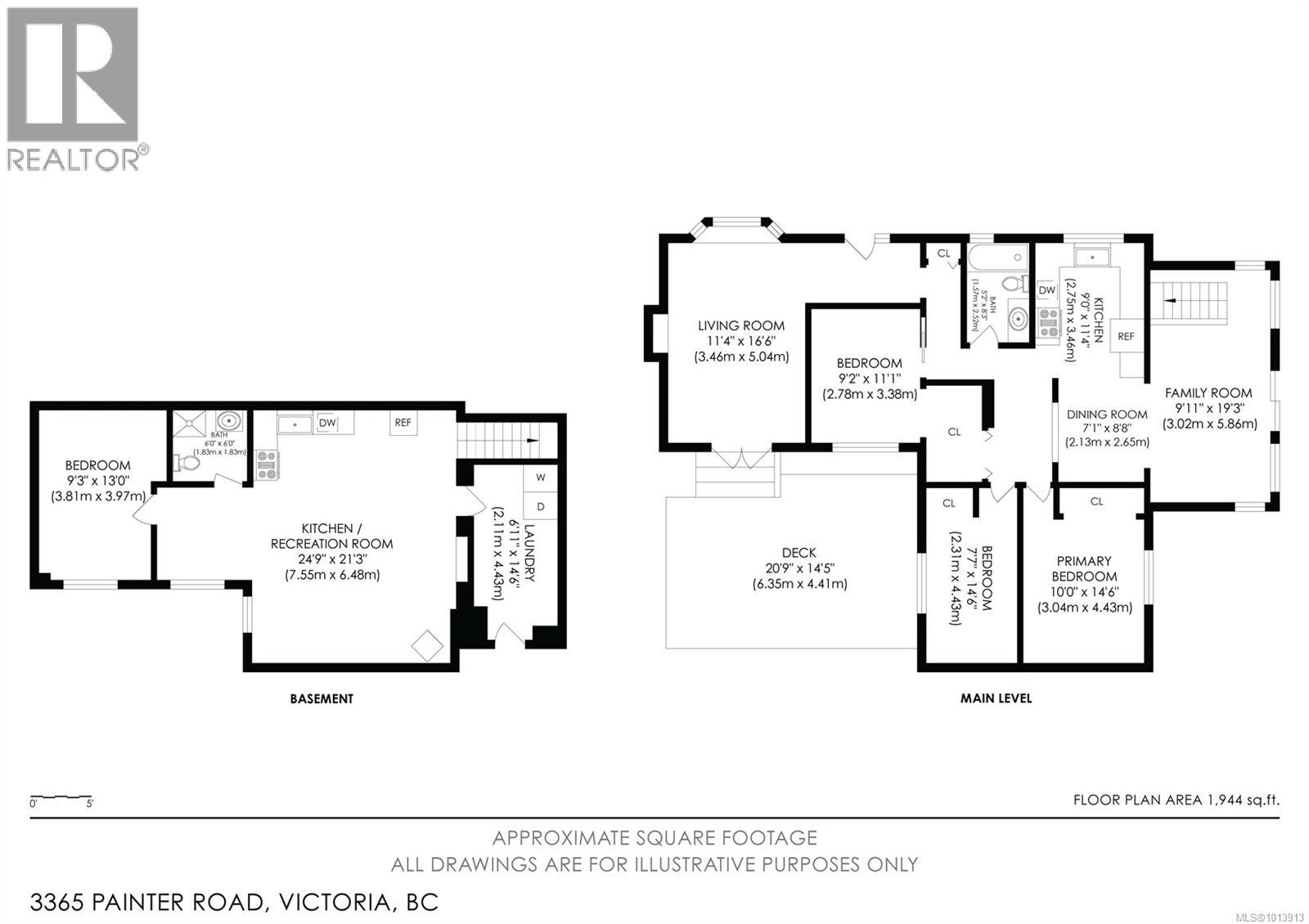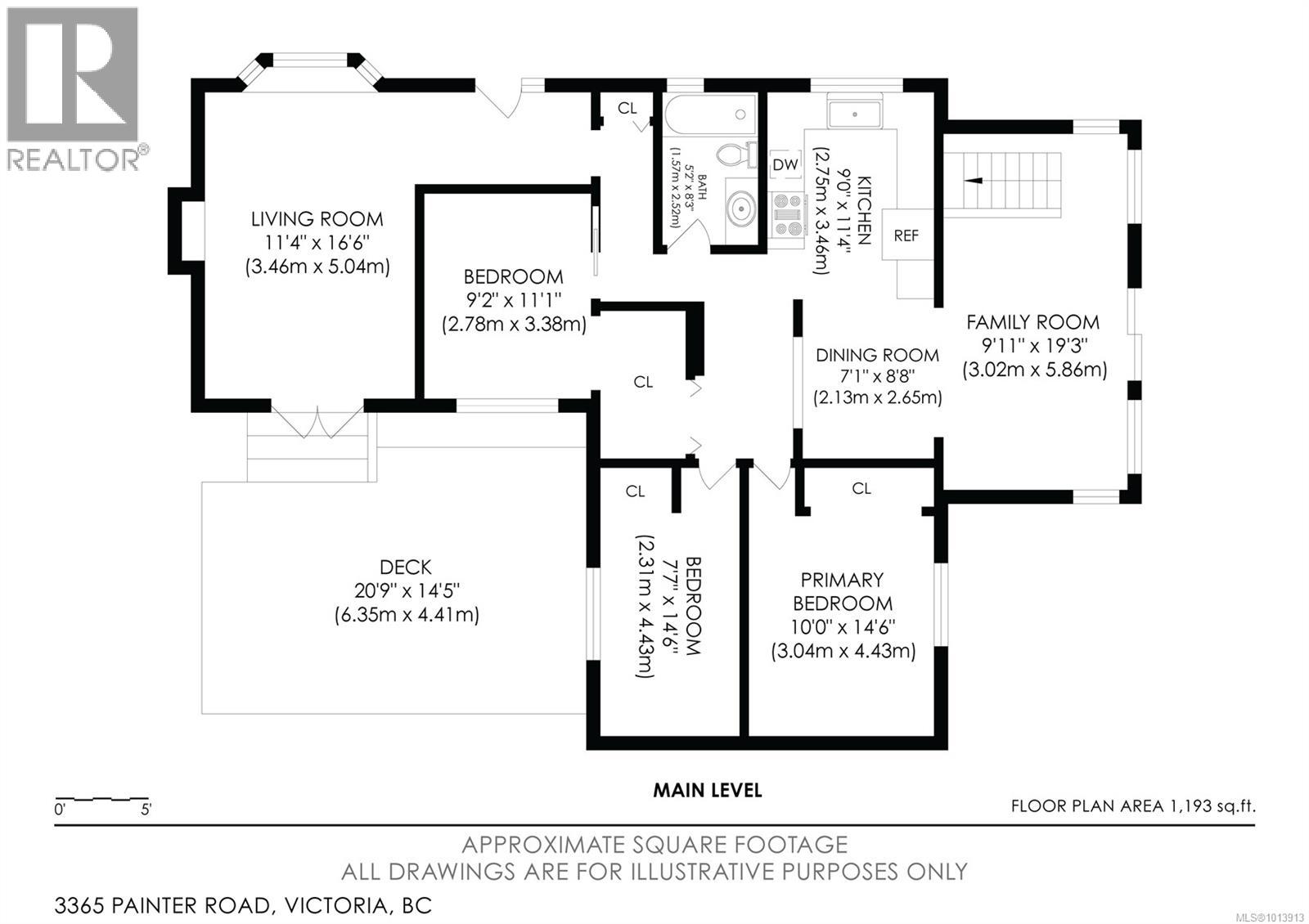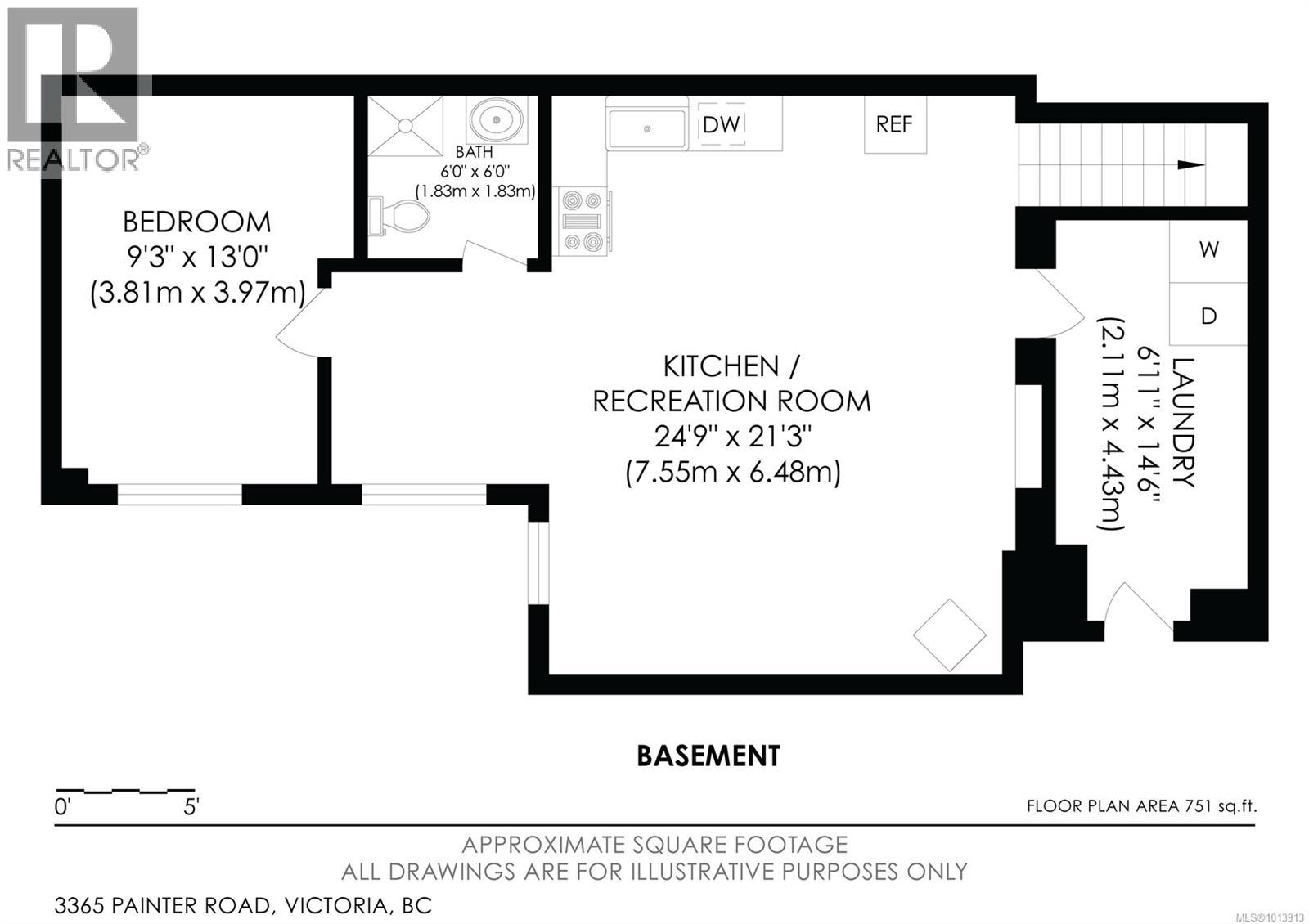4 Bedroom
2 Bathroom
2,238 ft2
Character
Fireplace
None
Forced Air
$818,800
BIG PRICE REDUCTION! Charming, 2 Kitchen, 1950’s home, nestled on a private and spacious .22-acre lot surrounded by mature trees and established garden beds. This home offers a fantastic opportunity to create your dream space. The main level features 3 bedrooms and 1 bathroom, an inviting eat-in kitchen, a cozy family room, and a bright living room highlighted by coved ceilings, original oak hardwood floors, and a fireplace. Double doors lead to a large, private deck with a hot tub, ideal for morning coffee or summer gatherings. Downstairs, you’ll find a laundry room and a 1-bedroom in-law suite with separate entrance, a great option for extended family or rental income. The property also boasts ample parking, including space for a boat or RV, and is ideally located close to schools, beaches, parks, and all amenities. Whether you’re a first-time buyer or an investor, this house will be a source of future happiness. Don’t miss out on making 3365 Painter Rd your next great opportunity! (id:46156)
Property Details
|
MLS® Number
|
1013913 |
|
Property Type
|
Single Family |
|
Neigbourhood
|
Wishart South |
|
Community Features
|
Pets Allowed, Family Oriented |
|
Features
|
Cul-de-sac, Level Lot, Private Setting, Wooded Area, Rectangular |
|
Parking Space Total
|
3 |
|
Plan
|
Vis1065 |
|
Structure
|
Shed |
Building
|
Bathroom Total
|
2 |
|
Bedrooms Total
|
4 |
|
Appliances
|
Hot Tub, Refrigerator, Stove, Washer, Dryer |
|
Architectural Style
|
Character |
|
Constructed Date
|
1952 |
|
Cooling Type
|
None |
|
Fireplace Present
|
Yes |
|
Fireplace Total
|
2 |
|
Heating Fuel
|
Oil, Wood |
|
Heating Type
|
Forced Air |
|
Size Interior
|
2,238 Ft2 |
|
Total Finished Area
|
1944 Sqft |
|
Type
|
House |
Land
|
Acreage
|
No |
|
Size Irregular
|
9388 |
|
Size Total
|
9388 Sqft |
|
Size Total Text
|
9388 Sqft |
|
Zoning Type
|
Residential |
Rooms
| Level |
Type |
Length |
Width |
Dimensions |
|
Lower Level |
Kitchen |
10 ft |
10 ft |
10 ft x 10 ft |
|
Lower Level |
Bedroom |
|
|
15' x 10' |
|
Lower Level |
Bathroom |
|
|
3-Piece |
|
Lower Level |
Living Room |
21 ft |
15 ft |
21 ft x 15 ft |
|
Main Level |
Family Room |
|
|
19' x 10' |
|
Main Level |
Bedroom |
|
|
15' x 8' |
|
Main Level |
Bedroom |
|
|
11' x 9' |
|
Main Level |
Primary Bedroom |
|
|
15' x 10' |
|
Main Level |
Bathroom |
|
|
4-Piece |
|
Main Level |
Kitchen |
|
|
11' x 9' |
|
Main Level |
Dining Room |
|
|
9' x 7' |
|
Main Level |
Living Room |
|
|
17' x 11' |
|
Main Level |
Entrance |
|
|
7' x 4' |
https://www.realtor.ca/real-estate/28861562/a-3365-painter-rd-colwood-wishart-south


