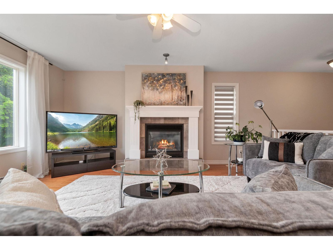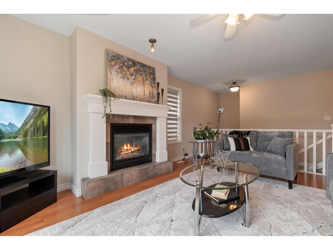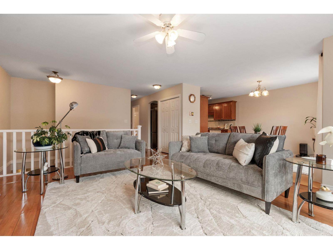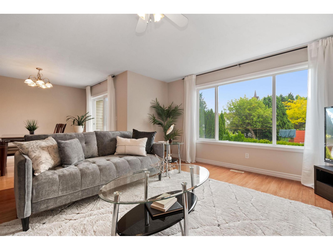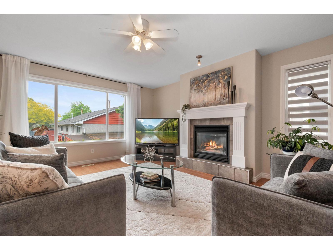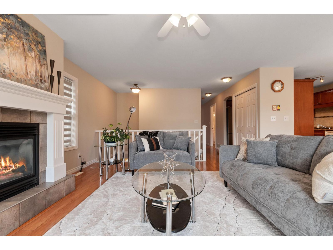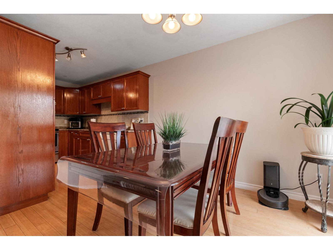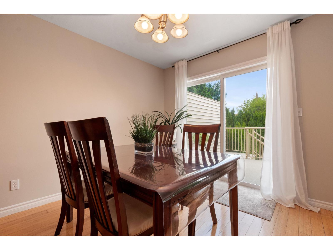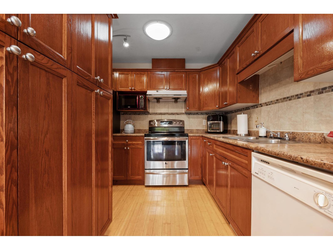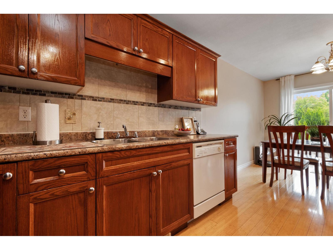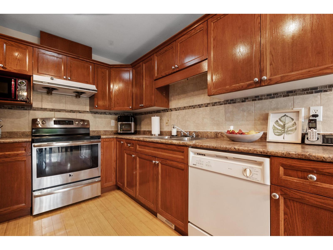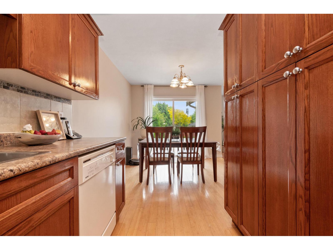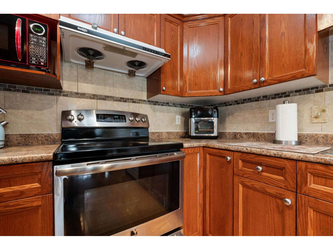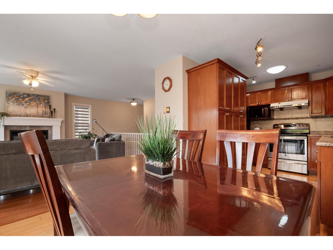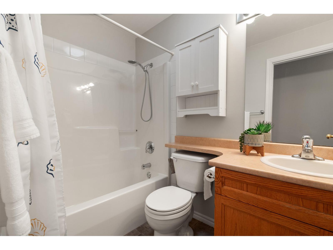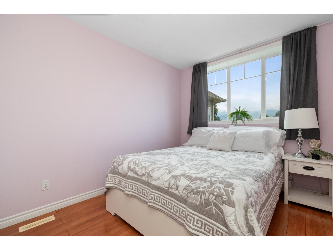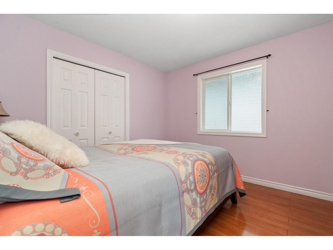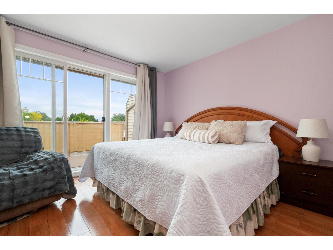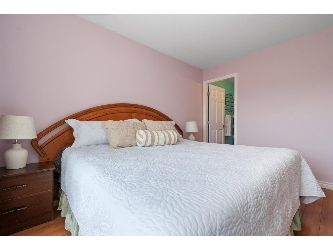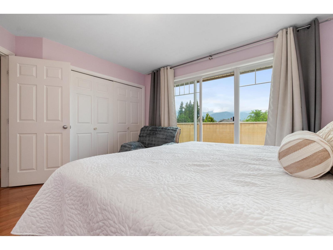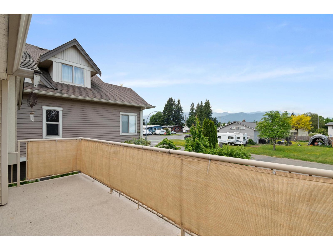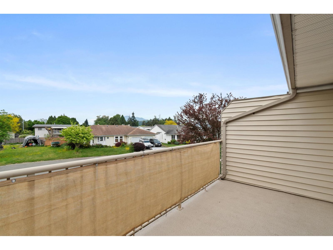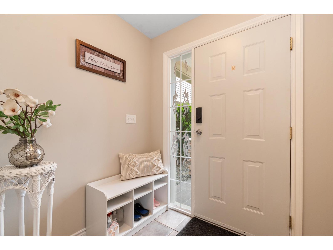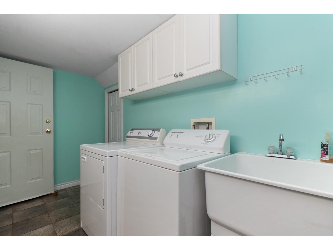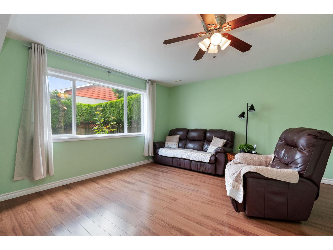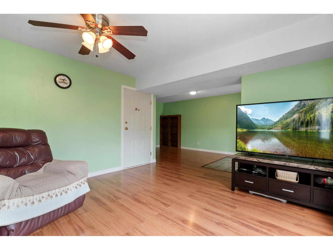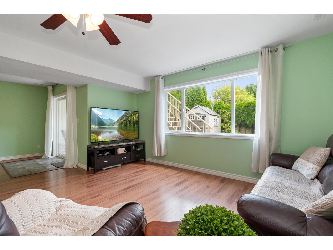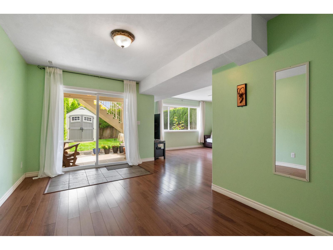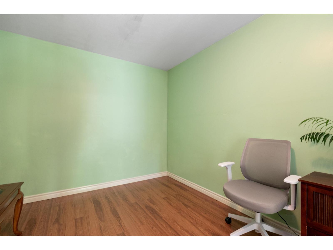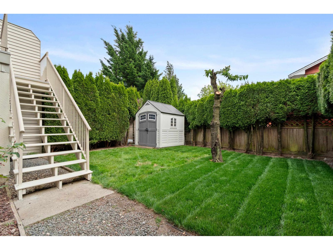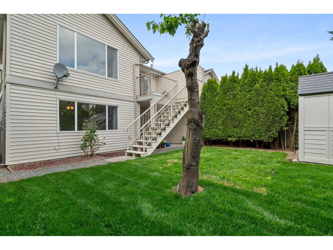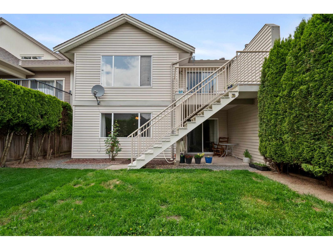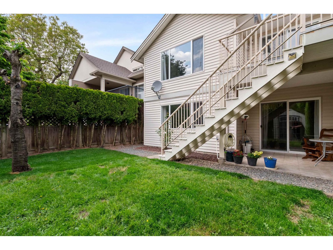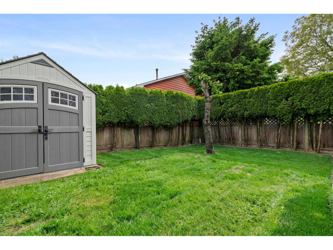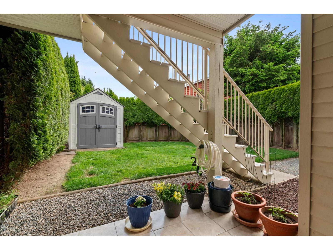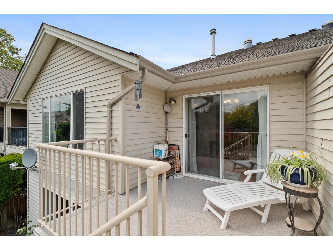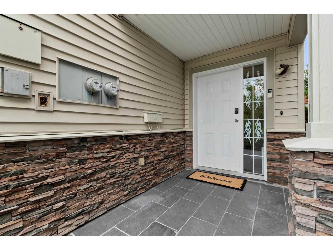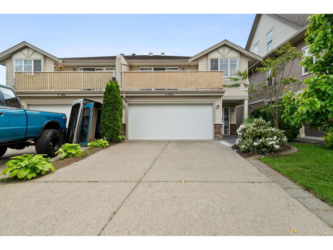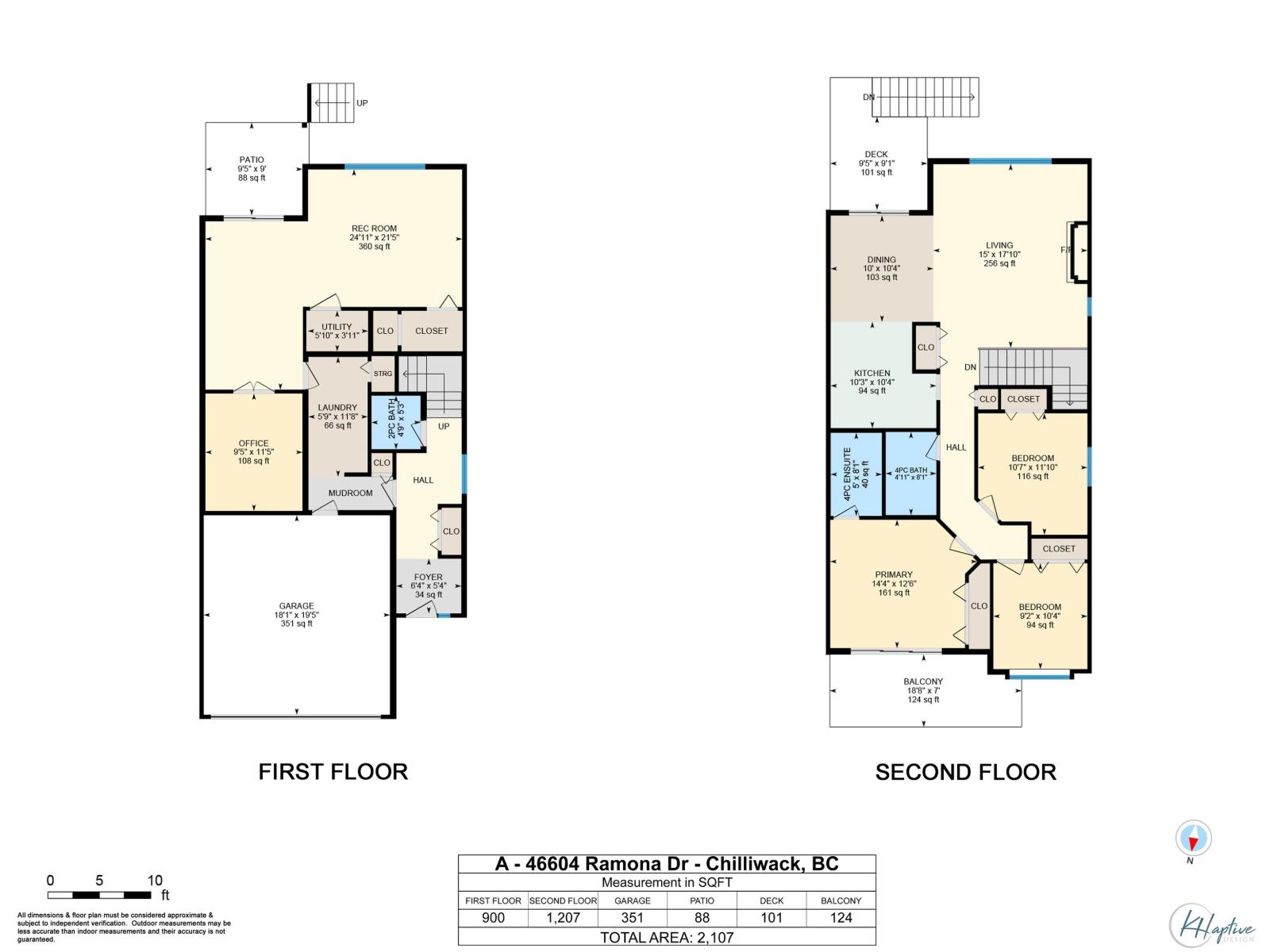3 Bedroom
3 Bathroom
2,079 ft2
Basement Entry
Fireplace
Forced Air
$694,900
This spacious 1/2 duplex lives like a detached home-no strata fees! Located on a great family-friendly street, it features large windows that flood the home with natural light. The main level offers a roomy living area with a natural gas fireplace, a kitchen with ample storage, and a dining room that opens to a deck-perfect for BBQs. Upstairs has 3 bedrooms and 2 bathrooms, including a primary with ensuite and a private balcony for your morning coffee. The lower level has a separate entrance and is easily suited for an in-law suite. Enjoy outdoor living with a fenced yard, patios on both levels, and plenty of parking with a double garage and long driveway. A newer storage shed for all your gardening tools. (id:46156)
Property Details
|
MLS® Number
|
R3060881 |
|
Property Type
|
Single Family |
|
Storage Type
|
Storage |
Building
|
Bathroom Total
|
3 |
|
Bedrooms Total
|
3 |
|
Amenities
|
Laundry - In Suite |
|
Appliances
|
Washer, Dryer, Refrigerator, Stove, Dishwasher |
|
Architectural Style
|
Basement Entry |
|
Basement Development
|
Finished |
|
Basement Type
|
Unknown (finished) |
|
Constructed Date
|
2003 |
|
Construction Style Attachment
|
Attached |
|
Fireplace Present
|
Yes |
|
Fireplace Total
|
1 |
|
Fixture
|
Drapes/window Coverings |
|
Heating Type
|
Forced Air |
|
Stories Total
|
2 |
|
Size Interior
|
2,079 Ft2 |
|
Type
|
Duplex |
Parking
Land
Rooms
| Level |
Type |
Length |
Width |
Dimensions |
|
Lower Level |
Utility Room |
10 ft |
5 ft |
10 ft x 5 ft |
|
Lower Level |
Foyer |
5 ft |
10 ft |
5 ft x 10 ft |
|
Lower Level |
Recreational, Games Room |
14 ft ,8 in |
17 ft ,8 in |
14 ft ,8 in x 17 ft ,8 in |
|
Main Level |
Living Room |
18 ft |
15 ft |
18 ft x 15 ft |
|
Main Level |
Dining Room |
10 ft ,6 in |
10 ft ,4 in |
10 ft ,6 in x 10 ft ,4 in |
|
Main Level |
Kitchen |
10 ft ,3 in |
10 ft ,4 in |
10 ft ,3 in x 10 ft ,4 in |
|
Main Level |
Primary Bedroom |
13 ft ,1 in |
12 ft ,6 in |
13 ft ,1 in x 12 ft ,6 in |
|
Main Level |
Bedroom 2 |
10 ft ,6 in |
10 ft ,6 in |
10 ft ,6 in x 10 ft ,6 in |
|
Main Level |
Bedroom 3 |
10 ft ,3 in |
9 ft ,1 in |
10 ft ,3 in x 9 ft ,1 in |
https://www.realtor.ca/real-estate/29018528/a-46604-ramona-drive-chilliwack-proper-south-chilliwack


