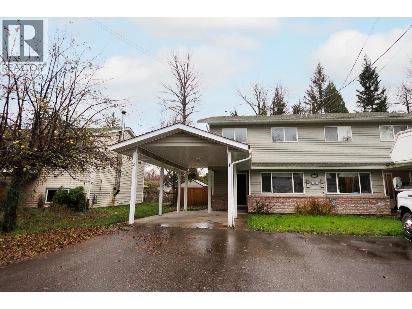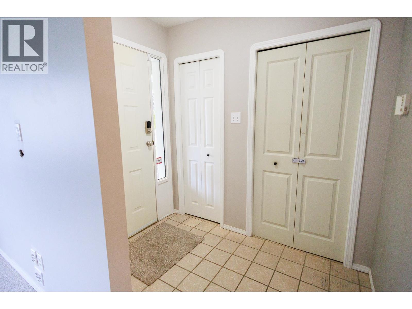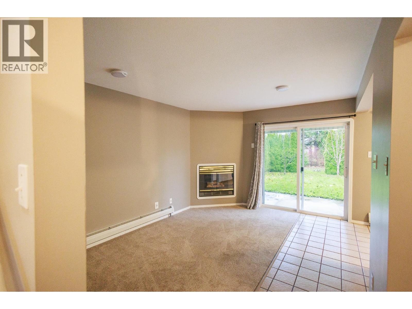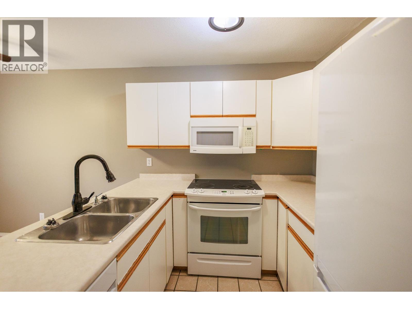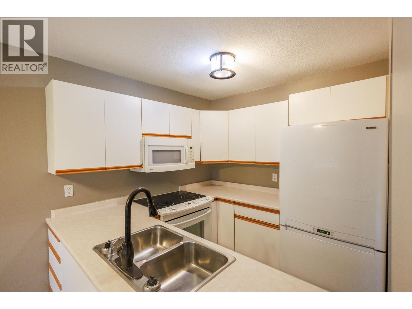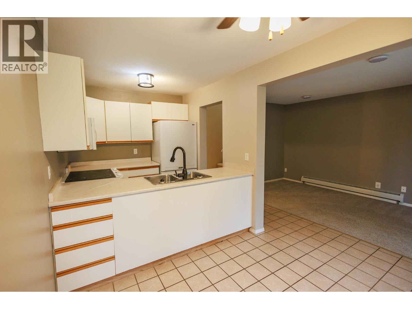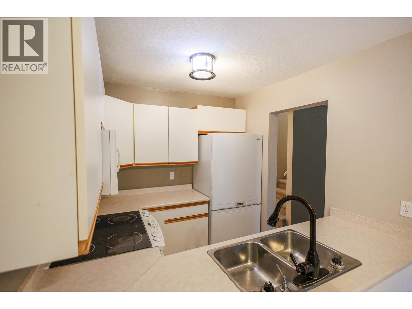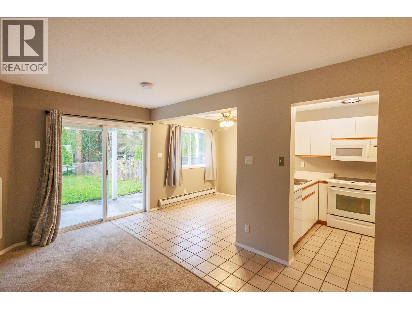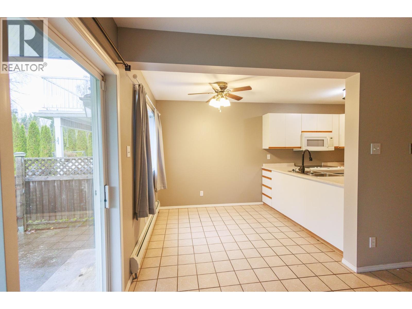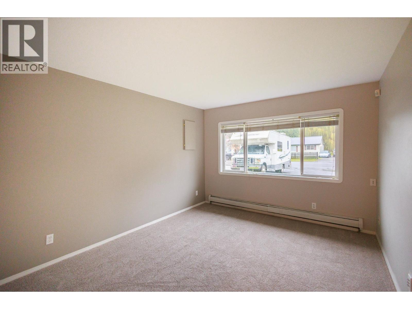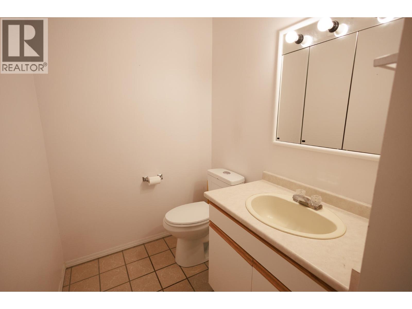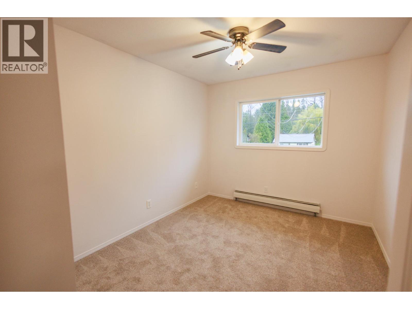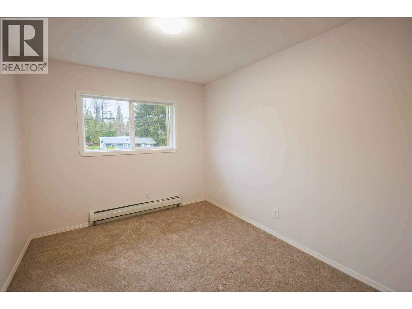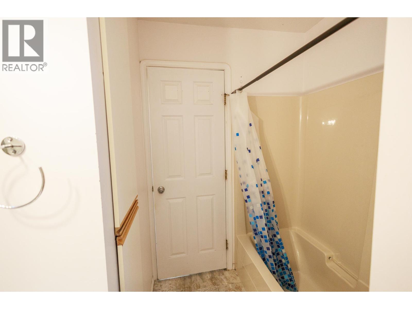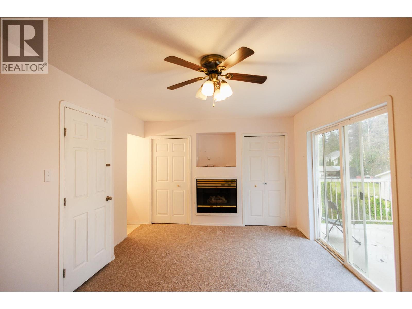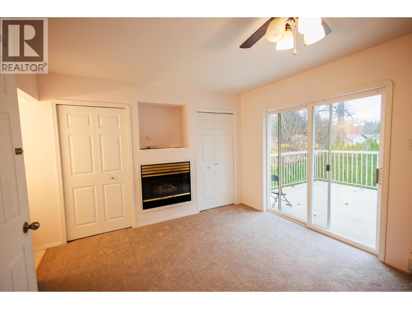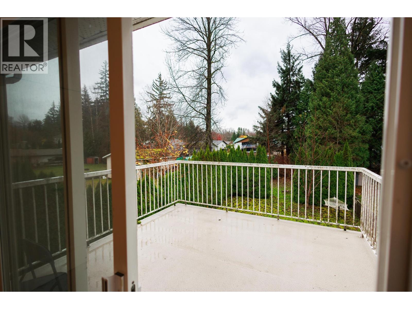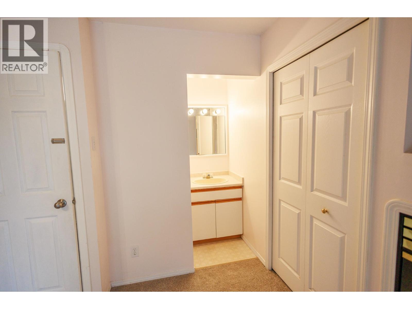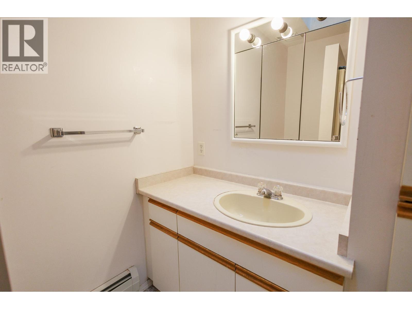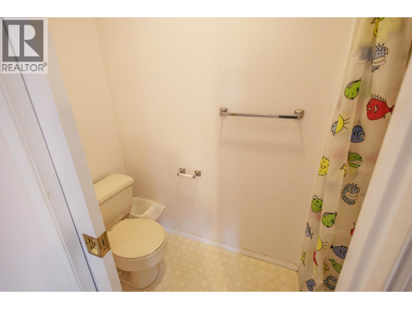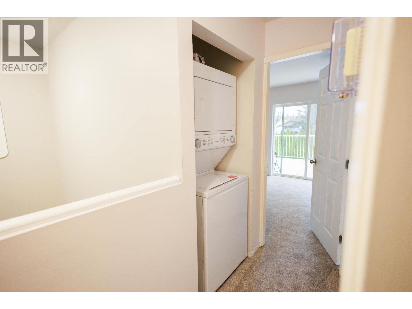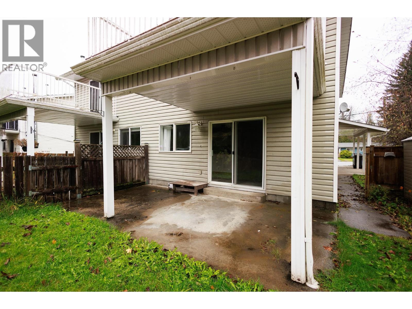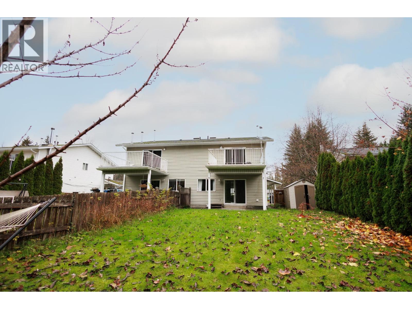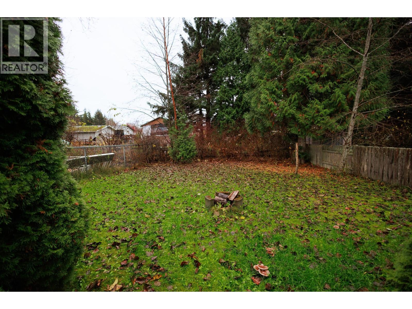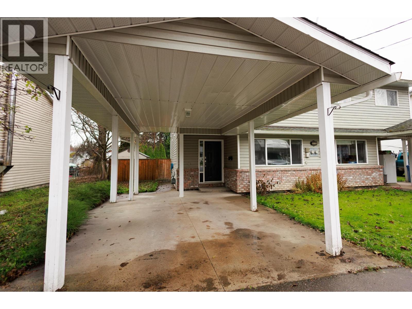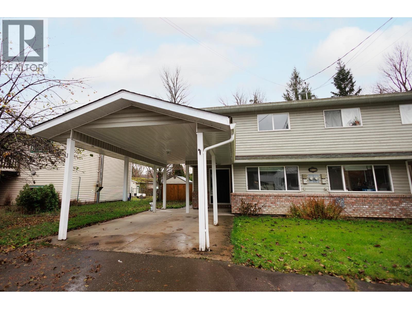3 Bedroom
3 Bathroom
1,450 ft2
Hot Water
$369,900
This spacious 3-bedroom, 2.5-bath half duplex features new carpet throughout and fresh paint in select areas. The main floor offers a separate living room plus an open-concept family and dining area with a cozy gas fireplace—perfect for entertaining. The U shaped kitchen has European cupboards & plenty of countertops. Upstairs, you’ll find three bedrooms, including a large primary suite with its own private deck, 3-piece ensuite & gas fireplace. The good sized yard provides plenty of outdoor space for kids, pets or gardening. Whether you are starting out, downsizing or investing, this home is comfortable, well-maintained and has room for everyone! (id:46156)
Property Details
|
MLS® Number
|
R3065979 |
|
Property Type
|
Single Family |
Building
|
Bathroom Total
|
3 |
|
Bedrooms Total
|
3 |
|
Basement Type
|
Crawl Space |
|
Constructed Date
|
1994 |
|
Construction Style Attachment
|
Attached |
|
Foundation Type
|
Concrete Perimeter |
|
Heating Fuel
|
Natural Gas |
|
Heating Type
|
Hot Water |
|
Roof Material
|
Asphalt Shingle |
|
Roof Style
|
Conventional |
|
Stories Total
|
2 |
|
Size Interior
|
1,450 Ft2 |
|
Total Finished Area
|
1450 Sqft |
|
Type
|
Duplex |
|
Utility Water
|
Municipal Water |
Parking
Land
|
Acreage
|
No |
|
Size Irregular
|
6860 |
|
Size Total
|
6860 Sqft |
|
Size Total Text
|
6860 Sqft |
Rooms
| Level |
Type |
Length |
Width |
Dimensions |
|
Above |
Primary Bedroom |
19 ft |
12 ft |
19 ft x 12 ft |
|
Above |
Bedroom 2 |
12 ft |
9 ft |
12 ft x 9 ft |
|
Above |
Bedroom 3 |
11 ft |
9 ft |
11 ft x 9 ft |
|
Main Level |
Living Room |
12 ft |
15 ft |
12 ft x 15 ft |
|
Main Level |
Kitchen |
9 ft |
8 ft |
9 ft x 8 ft |
|
Main Level |
Dining Room |
13 ft |
10 ft |
13 ft x 10 ft |
|
Main Level |
Foyer |
5 ft |
6 ft |
5 ft x 6 ft |
|
Main Level |
Family Room |
18 ft |
8 ft |
18 ft x 8 ft |
https://www.realtor.ca/real-estate/29084923/a-5115-medeek-avenue-terrace


