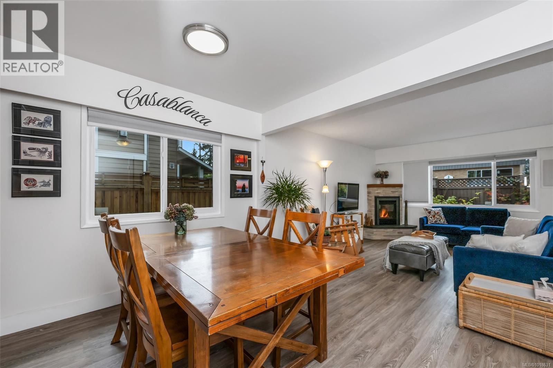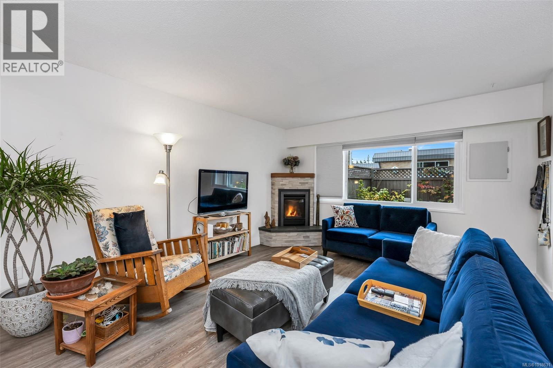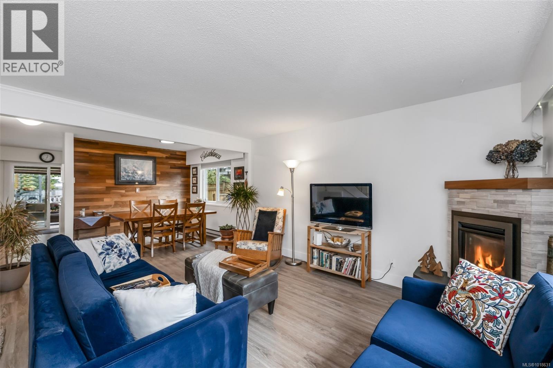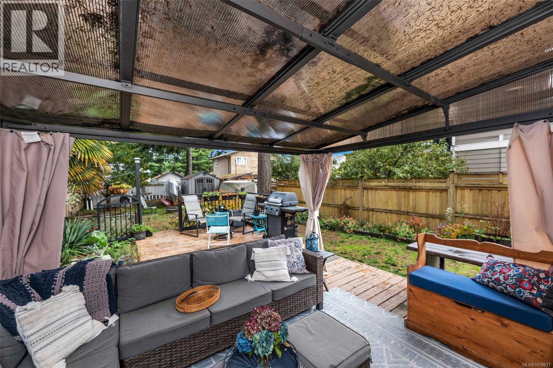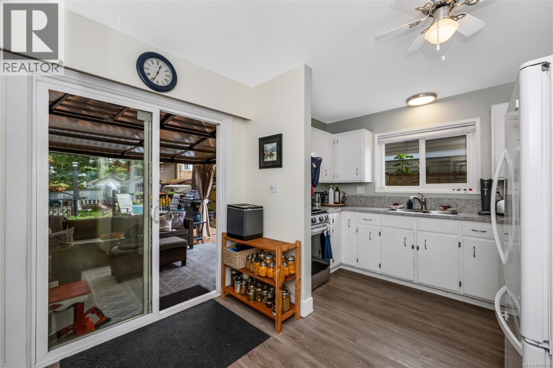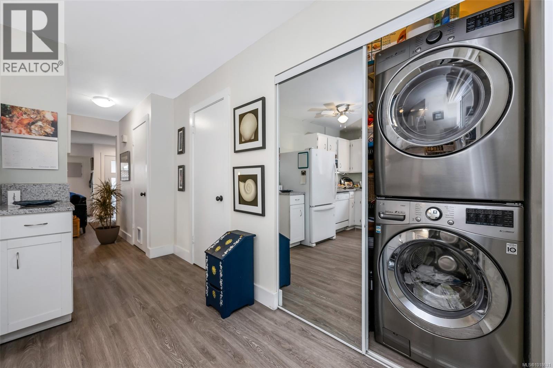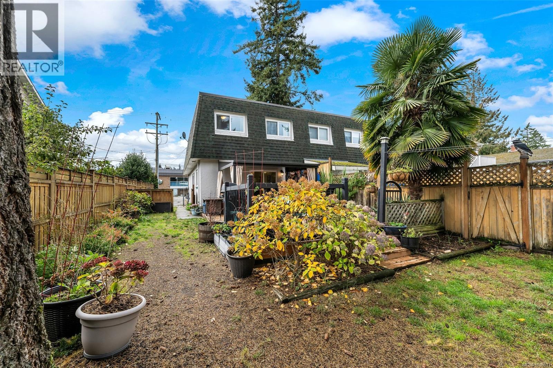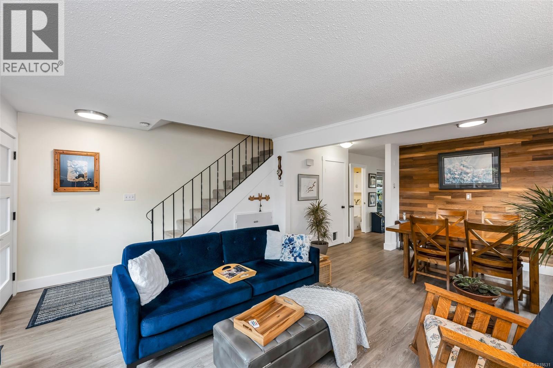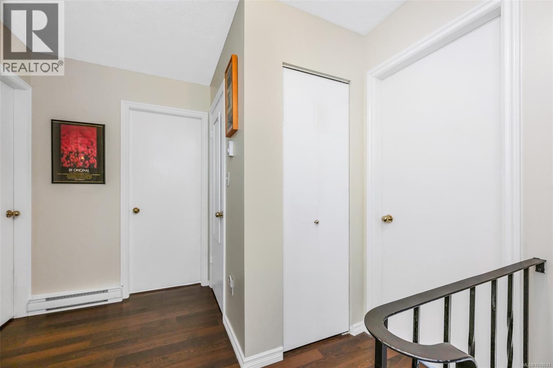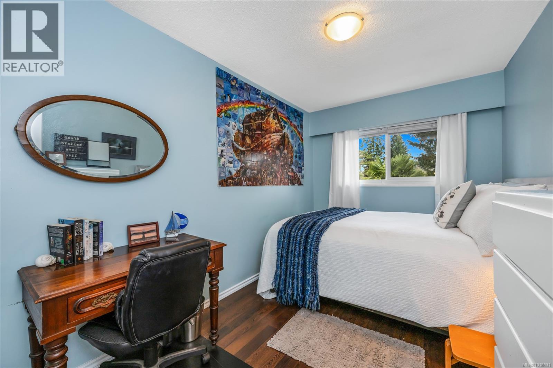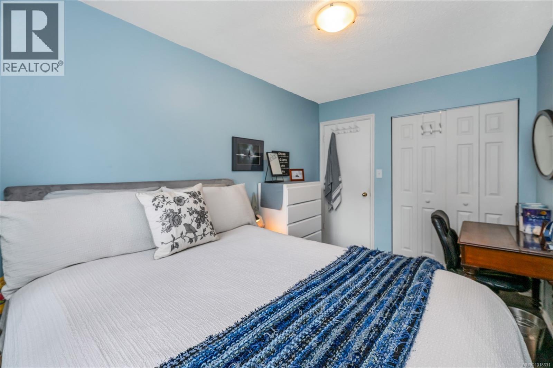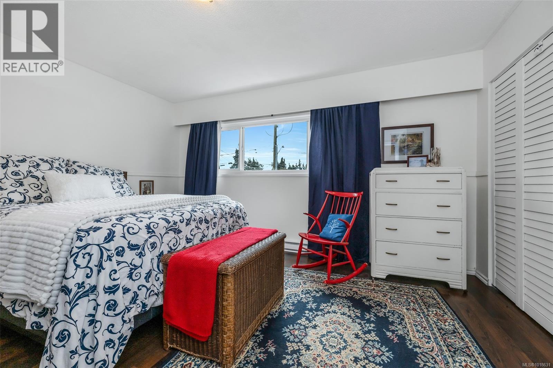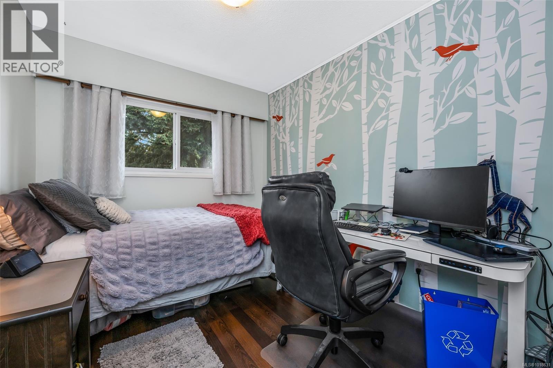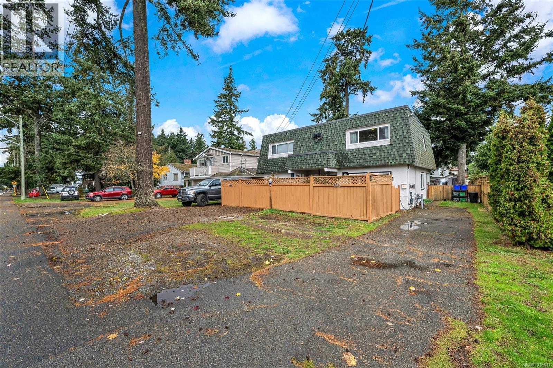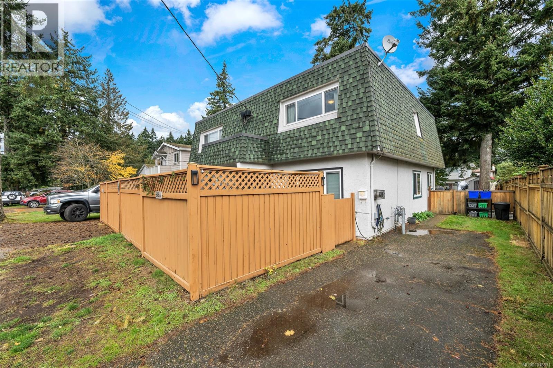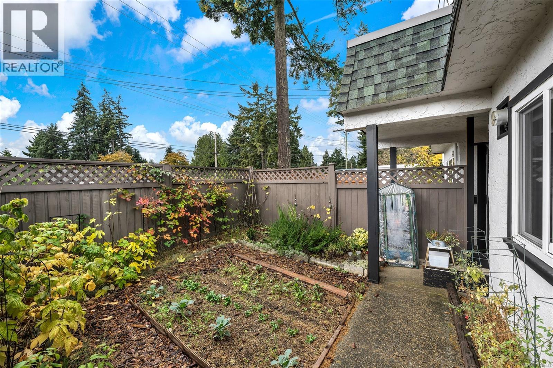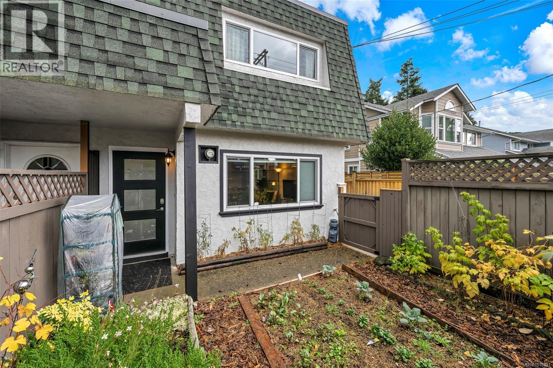A 618 Kelly Rd Colwood, British Columbia V9B 2A5
$650,000
NO STRATA FEES — The lush, landscaped gardens are the star of this updated 3-bed, 2-bath half duplex. Enjoy 9 fruit varieties, 4+ veggie beds, hydrangeas, and a dreamy moonlight flower garden. Inside, you’ll find fresh vinyl plank flooring, new baseboards, lighting, and two fully renovated bathrooms. The crisp “Simply White” paint—an award-winning shade that flatters both cool and warm tones—brightens every room. The main level features a spacious, open layout with a cozy gas fireplace, a dining area, and a kitchen that opens to a large deck and a fenced backyard. Bonus features include a 3-season Oasis, RV parking, a movable rear gate, and even room for a chicken coop. Two storage sheds, quiet neighbours, and a short walk to shops and parks complete the picture. All this—for the price of a condo! (id:46156)
Open House
This property has open houses!
2:00 pm
Ends at:4:00 pm
Property Details
| MLS® Number | 1018631 |
| Property Type | Single Family |
| Neigbourhood | Hatley Park |
| Community Features | Pets Allowed, Family Oriented |
| Features | Central Location, Other |
| Parking Space Total | 2 |
| Plan | Vis353 |
| Structure | Shed |
Building
| Bathroom Total | 2 |
| Bedrooms Total | 3 |
| Appliances | Refrigerator, Stove, Washer, Dryer |
| Constructed Date | 1975 |
| Cooling Type | None |
| Fireplace Present | Yes |
| Fireplace Total | 1 |
| Heating Fuel | Electric |
| Heating Type | Baseboard Heaters |
| Size Interior | 1,559 Ft2 |
| Total Finished Area | 1178 Sqft |
| Type | Duplex |
Land
| Acreage | No |
| Size Irregular | 3780 |
| Size Total | 3780 Sqft |
| Size Total Text | 3780 Sqft |
| Zoning Type | Residential |
Rooms
| Level | Type | Length | Width | Dimensions |
|---|---|---|---|---|
| Second Level | Bathroom | 8'6 x 4'9 | ||
| Second Level | Bedroom | 12'2 x 7'11 | ||
| Second Level | Bedroom | 10'0 x 8'3 | ||
| Second Level | Primary Bedroom | 11'1 x 14'0 | ||
| Main Level | Bathroom | 6'11 x 2'10 | ||
| Main Level | Storage | 6'4 x 3'9 | ||
| Main Level | Entrance | 4'4 x 4'4 | ||
| Main Level | Living Room | 14'1 x 13'7 | ||
| Main Level | Dining Room | 9'0 x 13'5 | ||
| Main Level | Kitchen | 10'1 x 13'5 |
https://www.realtor.ca/real-estate/29050251/a-618-kelly-rd-colwood-hatley-park


