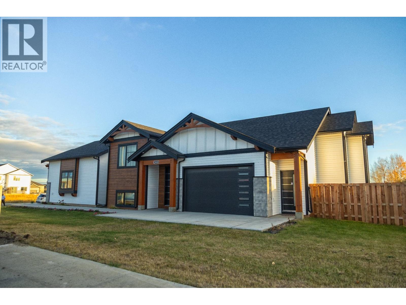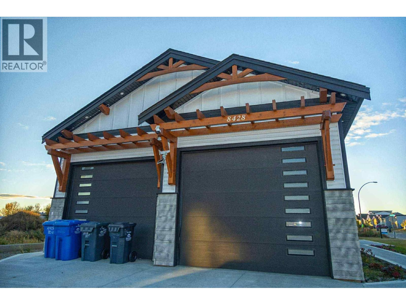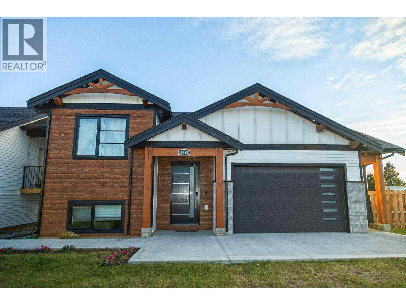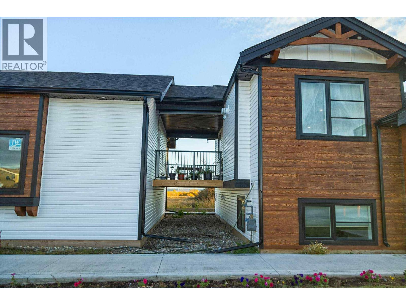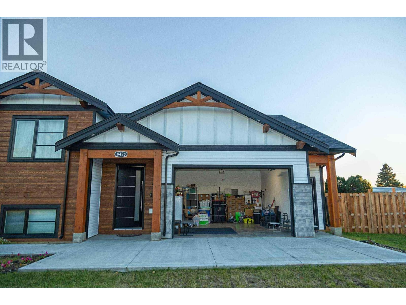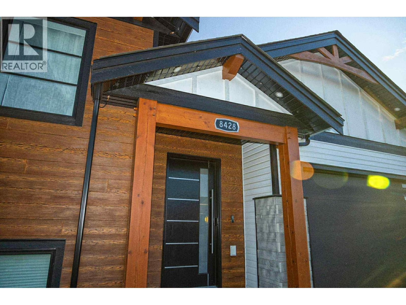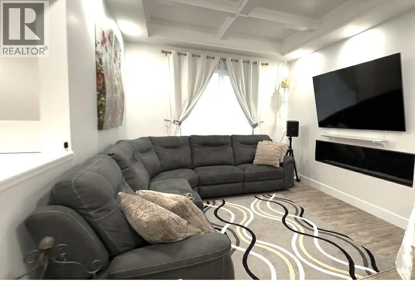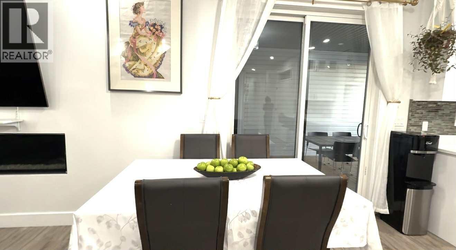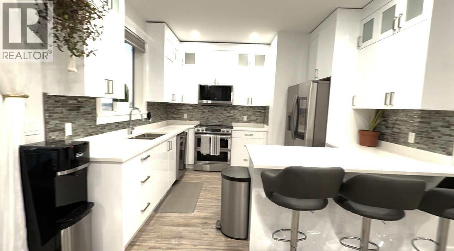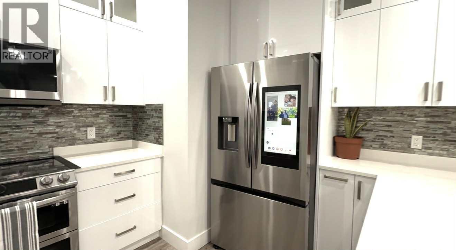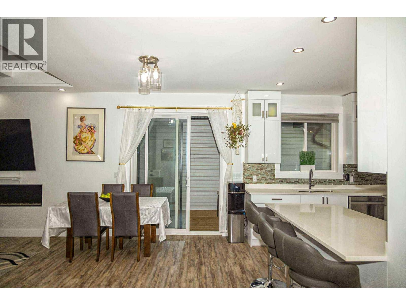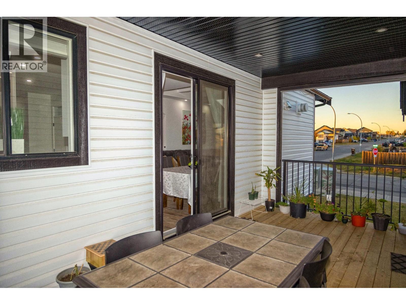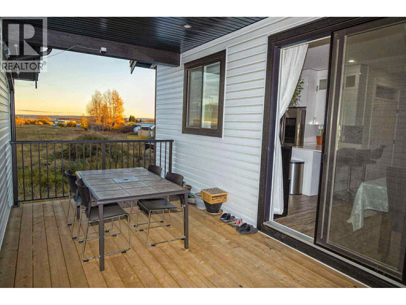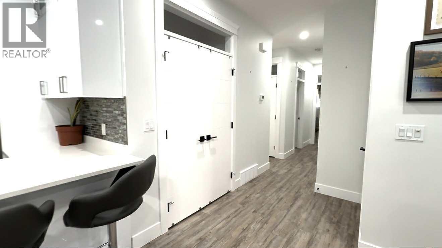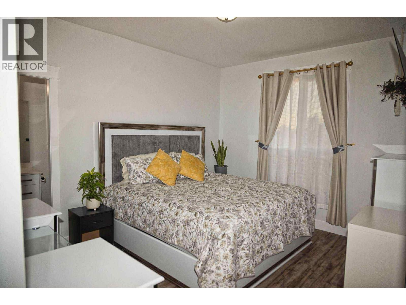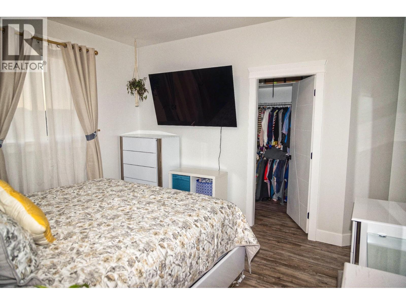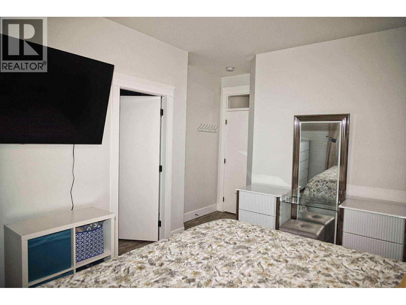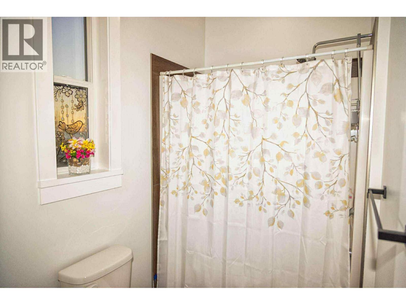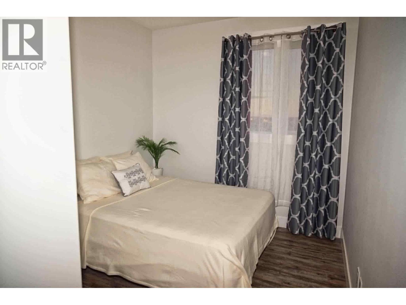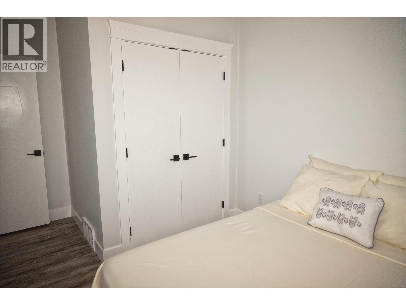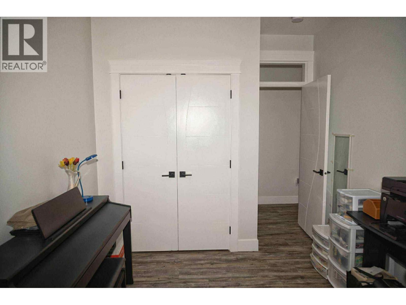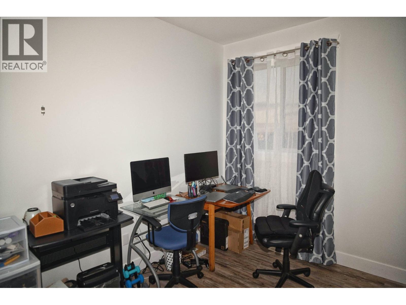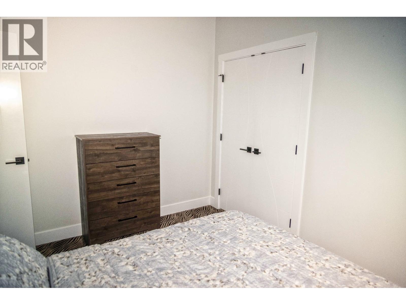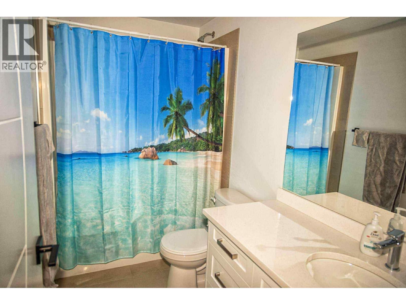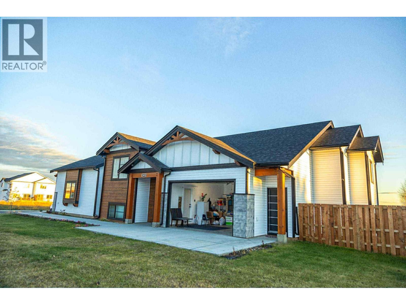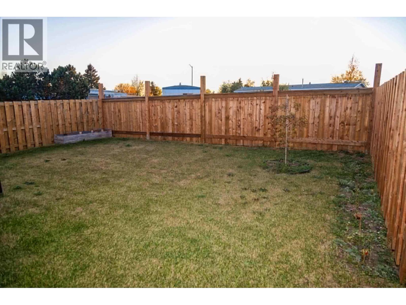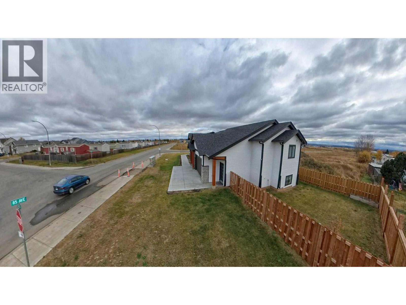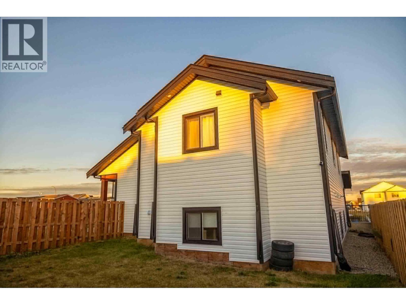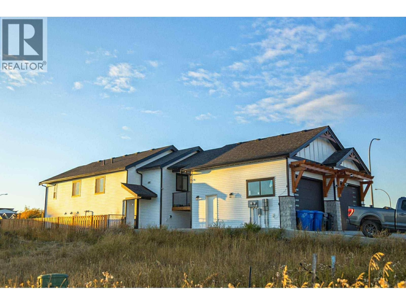5 Bedroom
4 Bathroom
2,654 ft2
Fireplace
Forced Air
$799,000
**OPEN HOUSE NOV 1 @ 2-4pm** Get ready to be impressed! This 2yr old home on a corner lot is packed with features - from income-generating suites to a workshop, to triple-car garage, covered deck & more. It is beautifully designed and comes fully furnished. Offering 5 spacious bedrooms and 4 full bathrooms, making it ideal for families or anyone looking for a smart investment. One of the standout features is the two basement suites, each with its own private entrance, full kitchen, full bathroom, and in-suite laundry- perfect for rental income, guests, or multi-generational living. Upstairs, the main living area shines with an open-concept layout, upgraded appliances, stylish finishes, coffered ceiling, soundproof flooring & plenty of natural light. This is the one you've been waiting for. (id:46156)
Property Details
|
MLS® Number
|
R3058653 |
|
Property Type
|
Single Family |
|
Structure
|
Workshop |
Building
|
Bathroom Total
|
4 |
|
Bedrooms Total
|
5 |
|
Amenities
|
Laundry - In Suite |
|
Appliances
|
Dryer, Washer, Refrigerator, Stove, Dishwasher |
|
Basement Development
|
Finished |
|
Basement Type
|
N/a (finished) |
|
Constructed Date
|
2023 |
|
Construction Style Attachment
|
Detached |
|
Fire Protection
|
Smoke Detectors |
|
Fireplace Present
|
Yes |
|
Fireplace Total
|
1 |
|
Fixture
|
Drapes/window Coverings |
|
Foundation Type
|
Concrete Perimeter |
|
Heating Fuel
|
Natural Gas |
|
Heating Type
|
Forced Air |
|
Roof Material
|
Asphalt Shingle |
|
Roof Style
|
Conventional |
|
Stories Total
|
2 |
|
Size Interior
|
2,654 Ft2 |
|
Total Finished Area
|
2654 Sqft |
|
Type
|
House |
|
Utility Water
|
Municipal Water |
Parking
Land
|
Acreage
|
No |
|
Size Irregular
|
7575 |
|
Size Total
|
7575 Sqft |
|
Size Total Text
|
7575 Sqft |
Rooms
| Level |
Type |
Length |
Width |
Dimensions |
|
Above |
Kitchen |
11 ft ,7 in |
10 ft ,1 in |
11 ft ,7 in x 10 ft ,1 in |
|
Above |
Dining Room |
11 ft ,6 in |
10 ft |
11 ft ,6 in x 10 ft |
|
Above |
Living Room |
12 ft ,9 in |
11 ft ,6 in |
12 ft ,9 in x 11 ft ,6 in |
|
Above |
Primary Bedroom |
13 ft |
11 ft |
13 ft x 11 ft |
|
Above |
Other |
8 ft ,1 in |
5 ft ,2 in |
8 ft ,1 in x 5 ft ,2 in |
|
Above |
Bedroom 2 |
11 ft ,9 in |
9 ft ,2 in |
11 ft ,9 in x 9 ft ,2 in |
|
Above |
Bedroom 3 |
9 ft ,5 in |
9 ft |
9 ft ,5 in x 9 ft |
|
Lower Level |
Living Room |
14 ft ,4 in |
7 ft ,6 in |
14 ft ,4 in x 7 ft ,6 in |
|
Lower Level |
Kitchen |
10 ft ,1 in |
7 ft ,8 in |
10 ft ,1 in x 7 ft ,8 in |
|
Lower Level |
Bedroom 4 |
12 ft ,1 in |
9 ft ,1 in |
12 ft ,1 in x 9 ft ,1 in |
|
Lower Level |
Bedroom 5 |
12 ft ,1 in |
9 ft ,1 in |
12 ft ,1 in x 9 ft ,1 in |
|
Lower Level |
Living Room |
15 ft ,4 in |
11 ft |
15 ft ,4 in x 11 ft |
|
Lower Level |
Kitchen |
11 ft |
9 ft |
11 ft x 9 ft |
|
Main Level |
Workshop |
19 ft ,5 in |
17 ft |
19 ft ,5 in x 17 ft |
|
Main Level |
Enclosed Porch |
20 ft ,2 in |
9 ft ,1 in |
20 ft ,2 in x 9 ft ,1 in |
https://www.realtor.ca/real-estate/28991567/a-8428-82-street-fort-st-john


