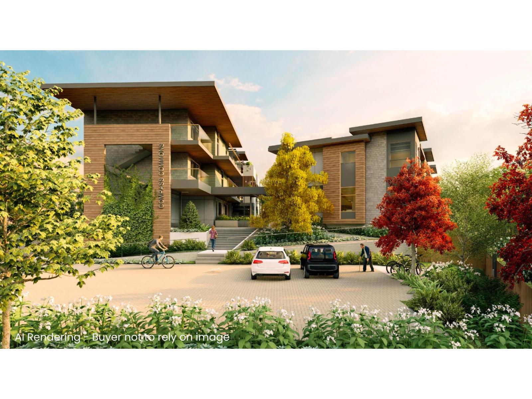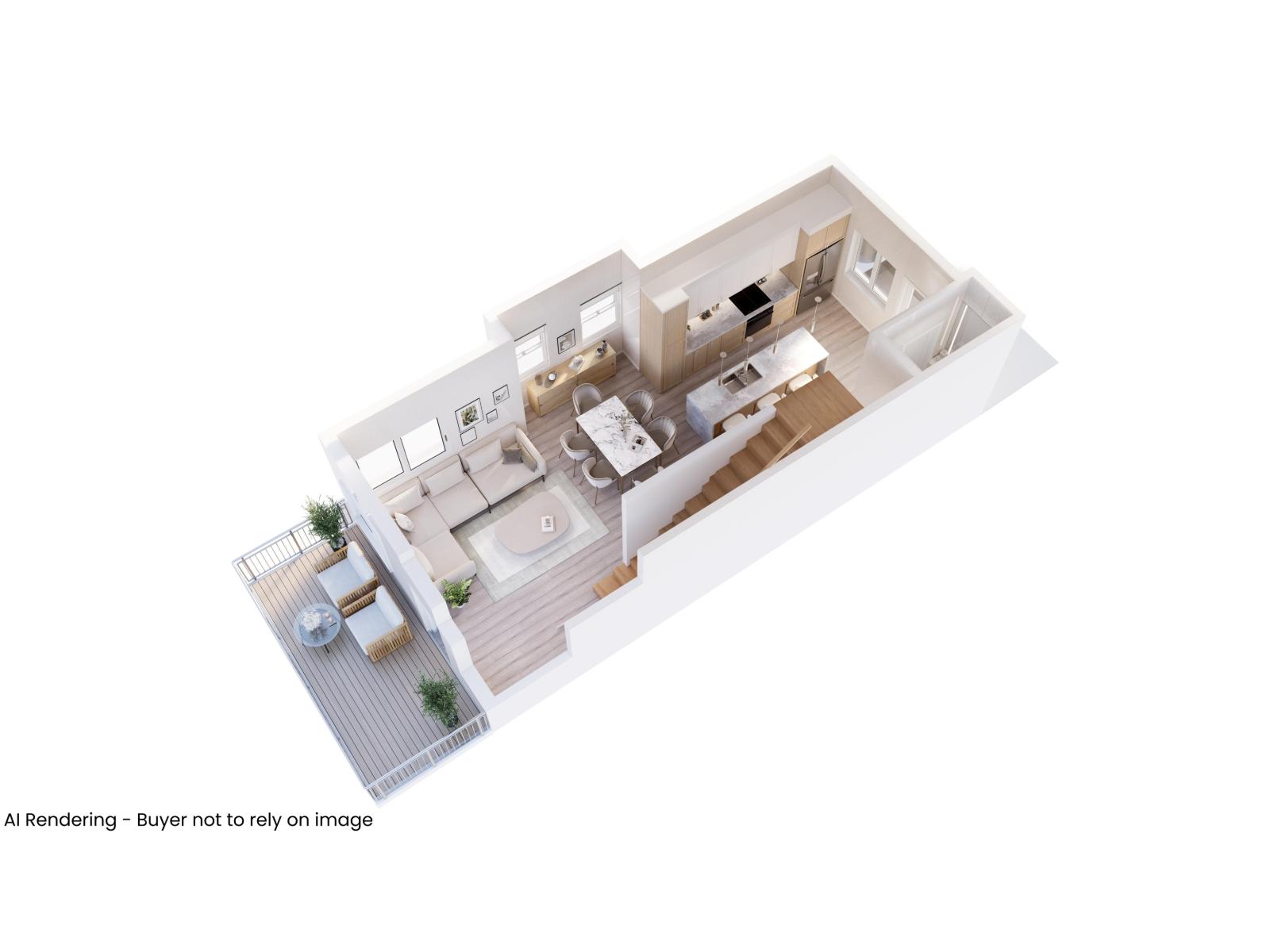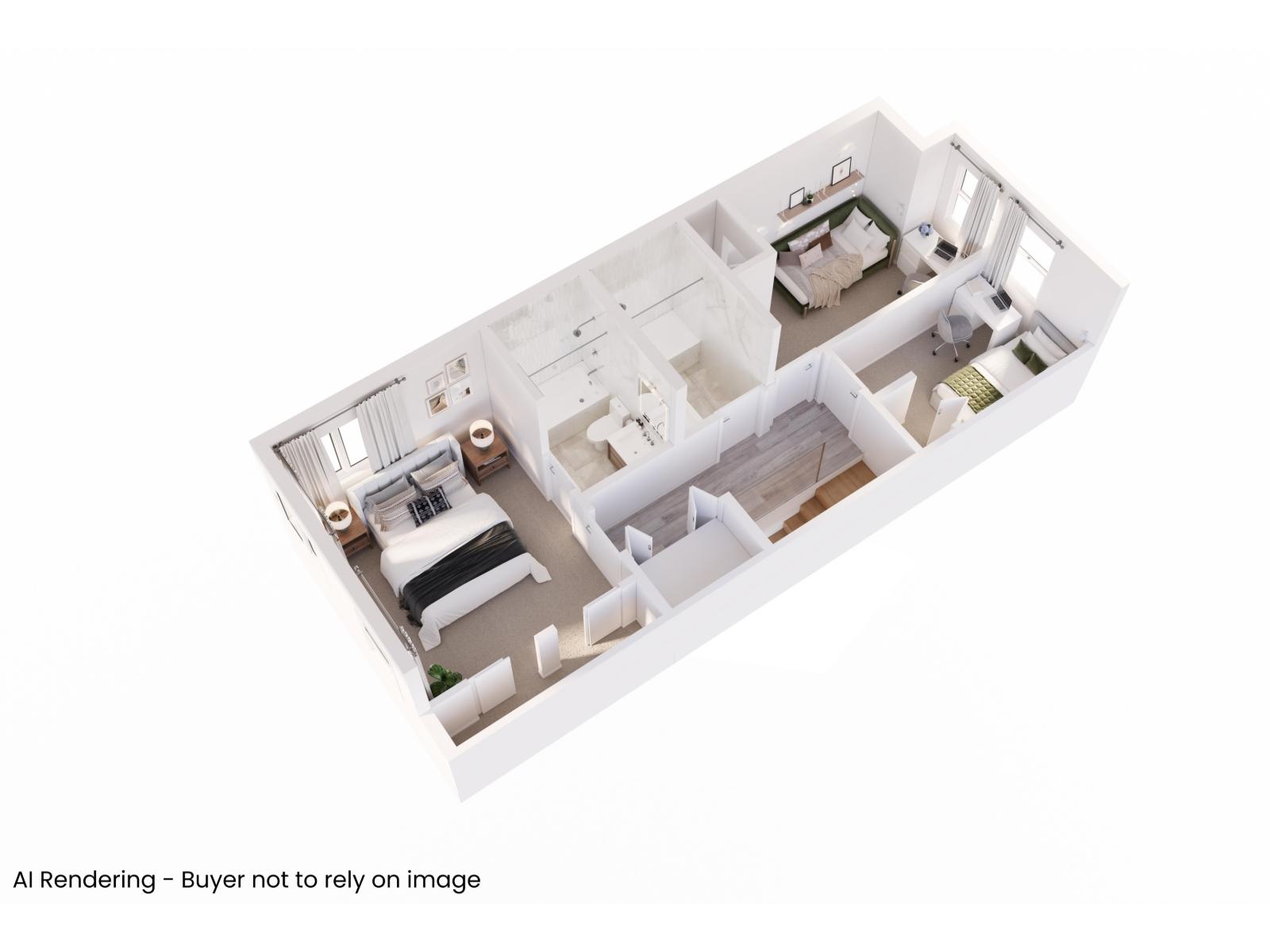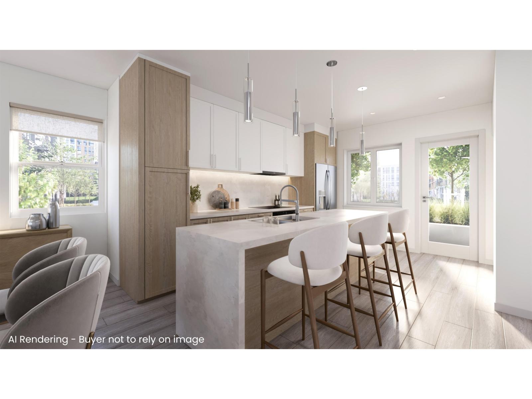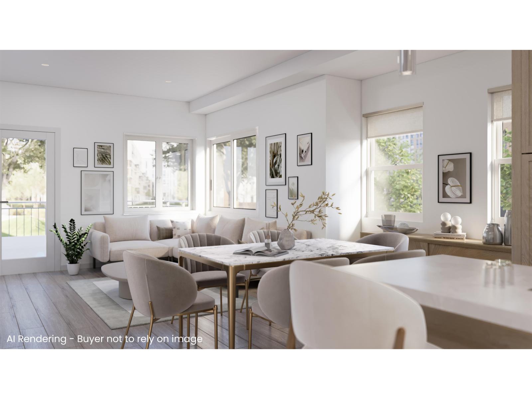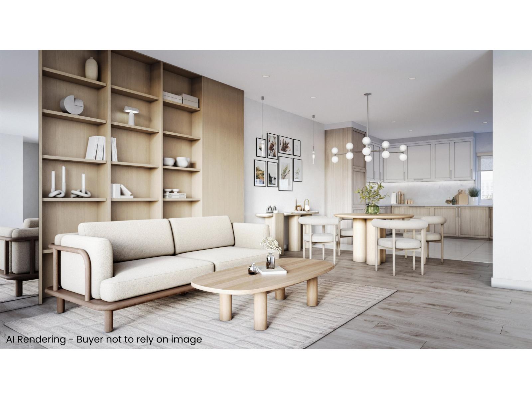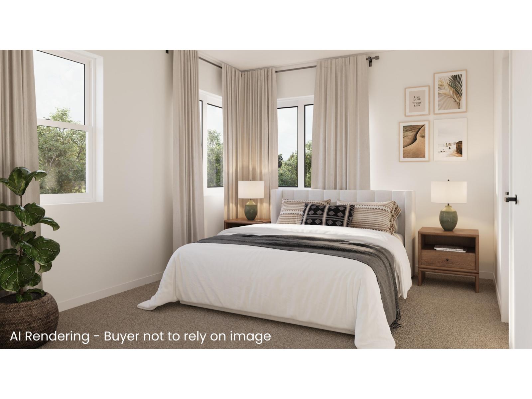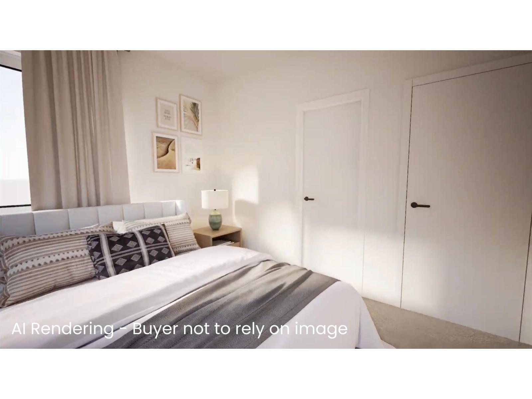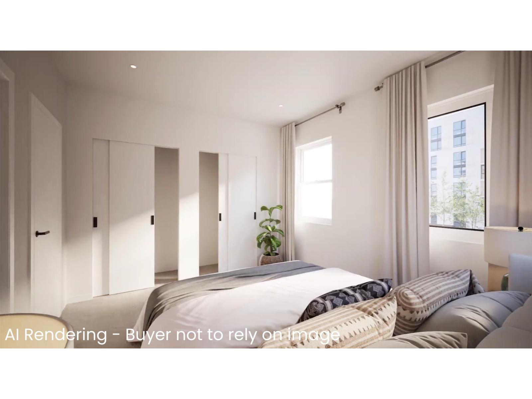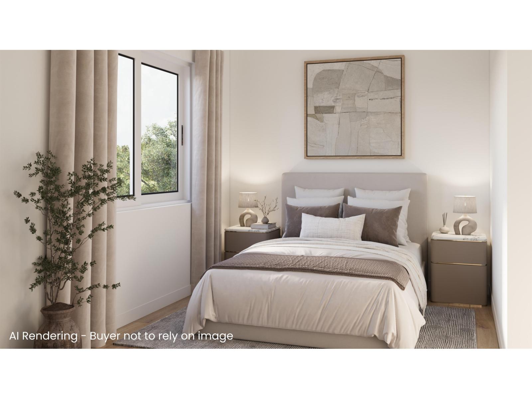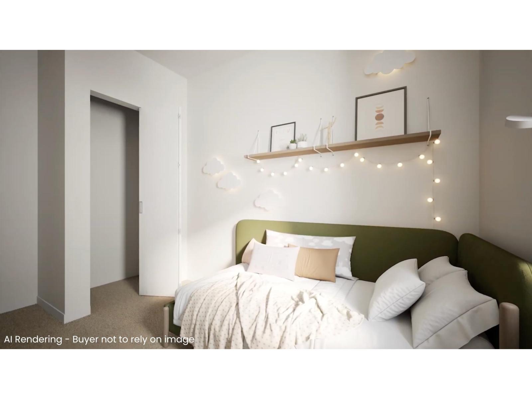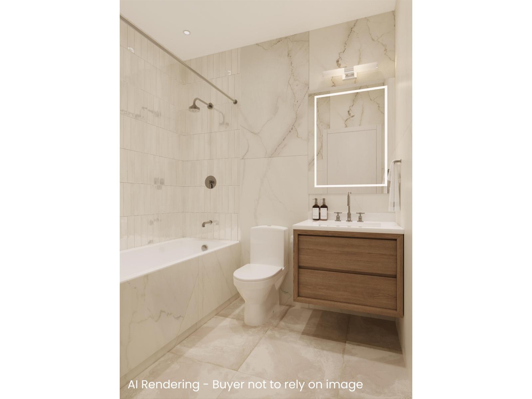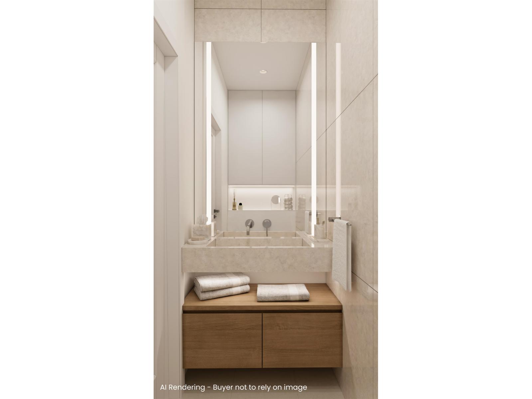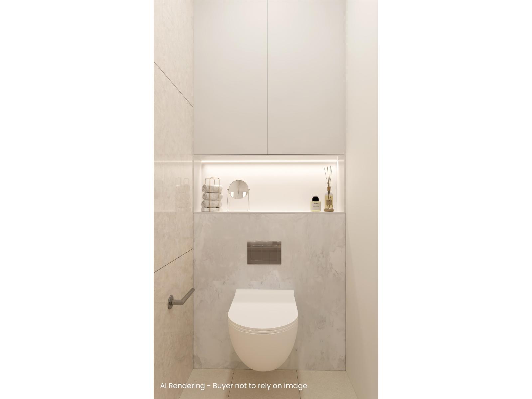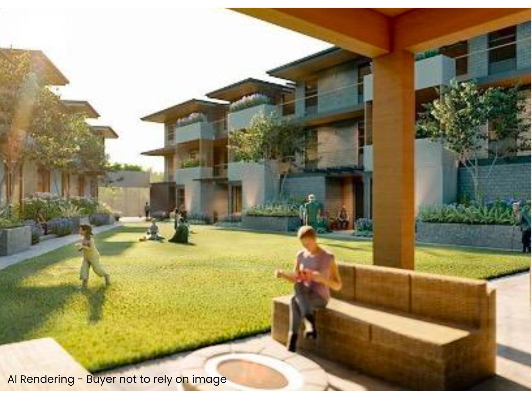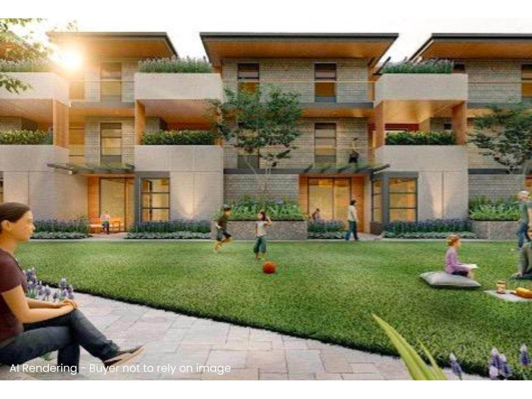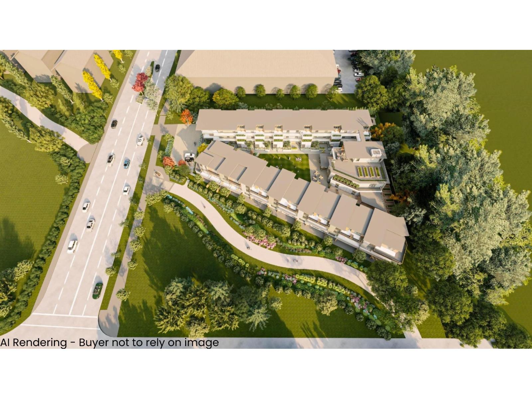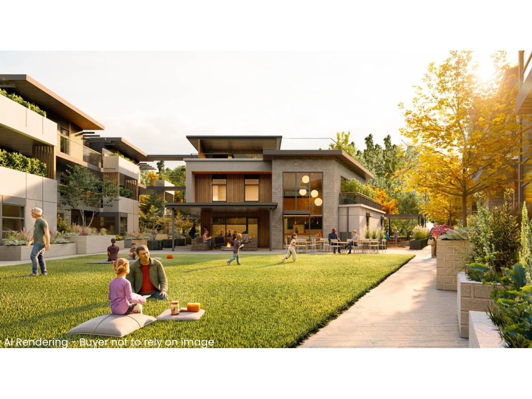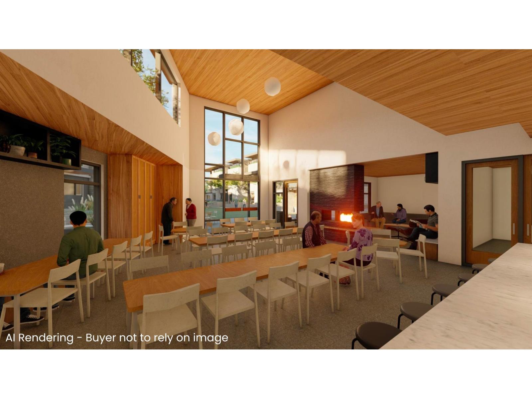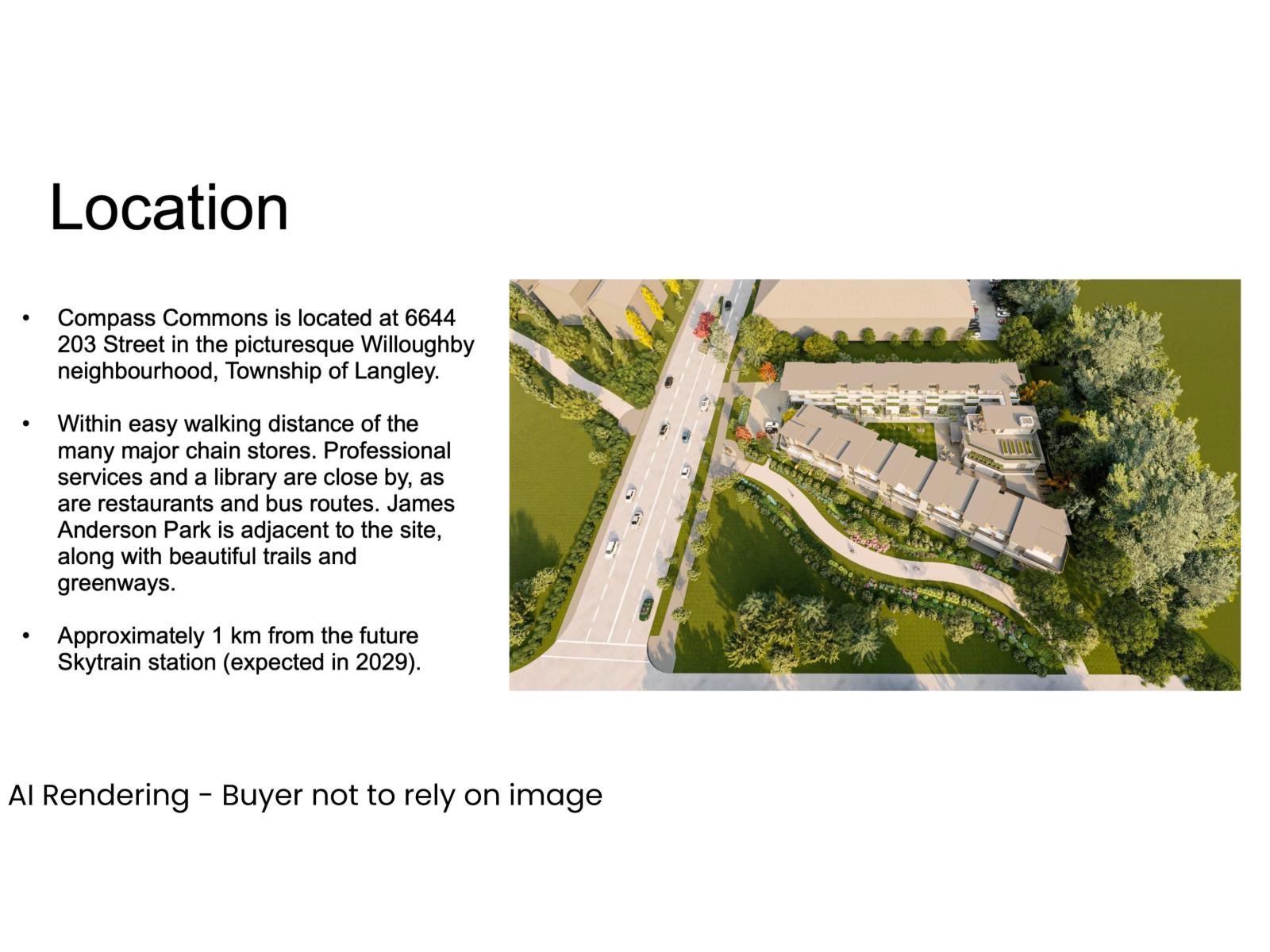3 Bedroom
4 Bathroom
1,390 ft2
3 Level
Air Conditioned
Heat Pump
Garden Area
$1,203,600Maintenance,
$518.07 Monthly
Coming Fall 2026! Welcome to a West Coast contemporary community in the heart of Willoughby Heights where connection, care & collaboration come naturally. Designed with families in mind, this boutique 40-home strata blends modern design with a genuine sense of belonging. A101 offers 1390 sqft across 3 levels featuring 3 bdrm, 3.5 bath & a spacious family room with patio access. The open-concept main floor highlights a stylish kitchen with an oversized island for easy entertaining. Upstairs, the Primary bdrm offers a generous closet & private ensuite. Each home includes 1 EV parking stall & storage locker, plus access to amenities like a Workshop, Music Room, Gym, Guest Suites & welcoming Common House for shared events. Steps to shopping, dining, parks & transit-everything your family needs (id:46156)
Property Details
|
MLS® Number
|
R3064556 |
|
Property Type
|
Single Family |
|
Community Features
|
Pets Allowed |
|
Parking Space Total
|
1 |
|
Structure
|
Playground, Workshop |
Building
|
Bathroom Total
|
4 |
|
Bedrooms Total
|
3 |
|
Amenities
|
Guest Suite, Laundry - In Suite, Recreation Centre, Shared Laundry |
|
Appliances
|
Dishwasher, Refrigerator, Stove |
|
Architectural Style
|
3 Level |
|
Basement Development
|
Unknown |
|
Basement Features
|
Unknown |
|
Basement Type
|
None (unknown) |
|
Constructed Date
|
2025 |
|
Construction Style Attachment
|
Attached |
|
Cooling Type
|
Air Conditioned |
|
Fixture
|
Drapes/window Coverings |
|
Heating Type
|
Heat Pump |
|
Stories Total
|
3 |
|
Size Interior
|
1,390 Ft2 |
|
Type
|
Row / Townhouse |
|
Utility Water
|
Municipal Water |
Parking
Land
|
Acreage
|
No |
|
Landscape Features
|
Garden Area |
|
Sewer
|
Sanitary Sewer, Storm Sewer |
Utilities
|
Electricity
|
Available |
|
Water
|
Available |
https://www.realtor.ca/real-estate/29066253/a101-6644-203-street-langley


