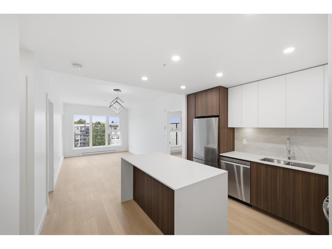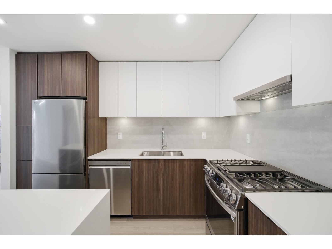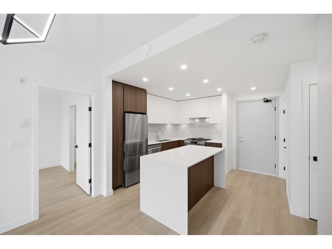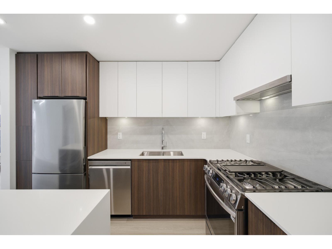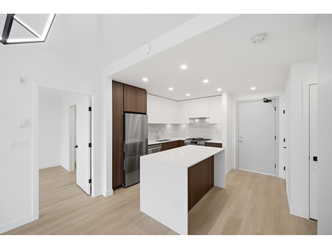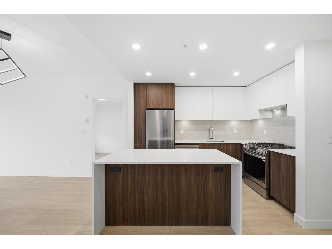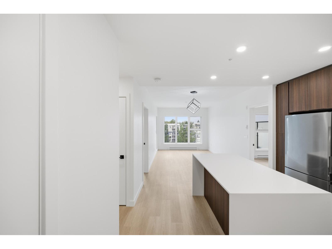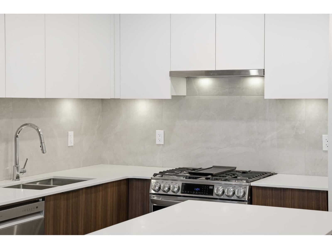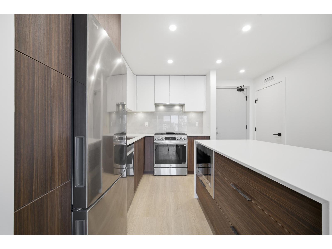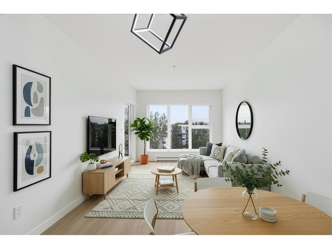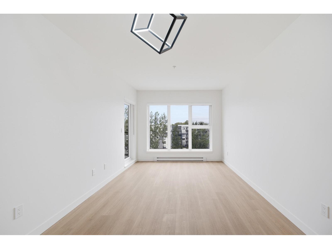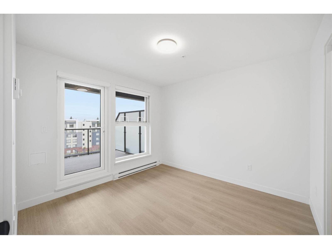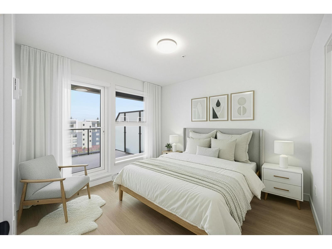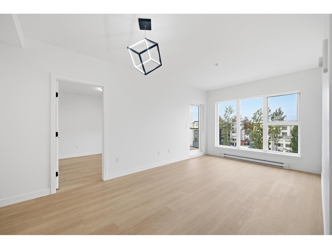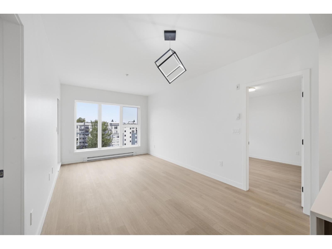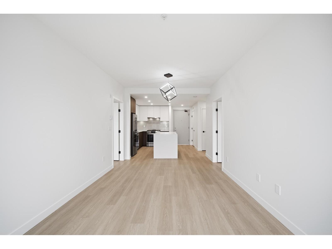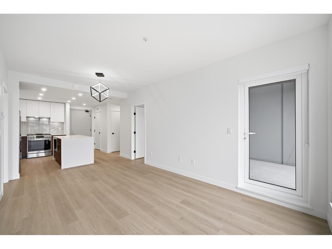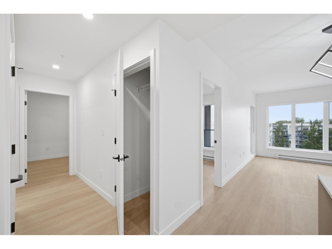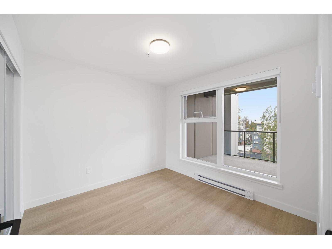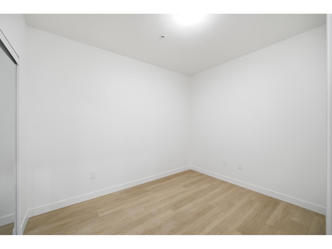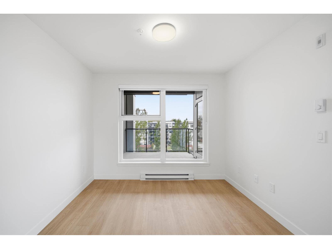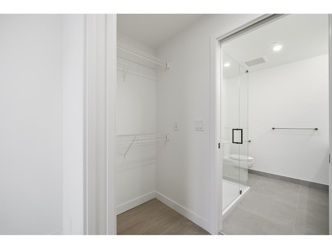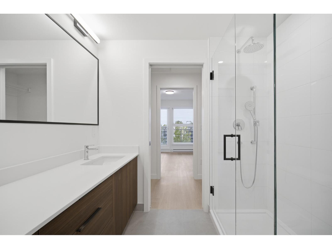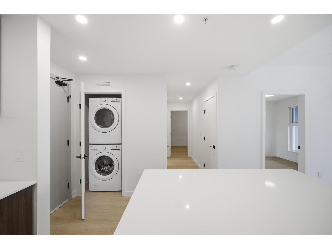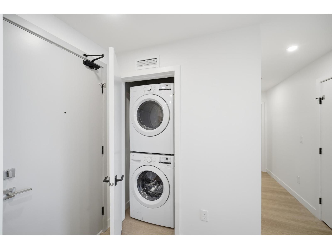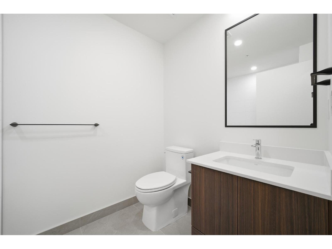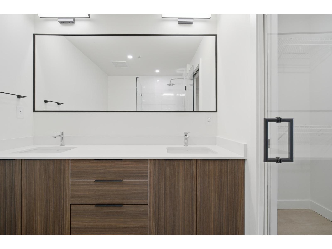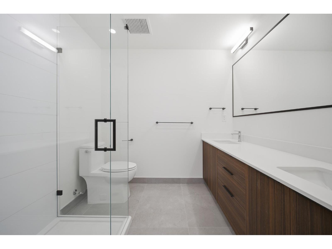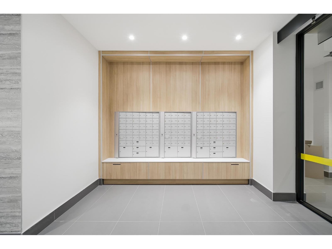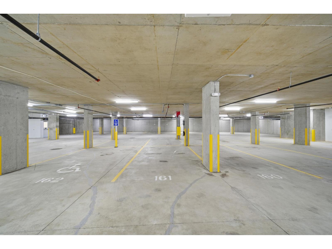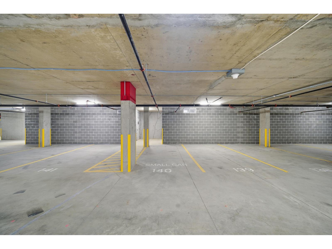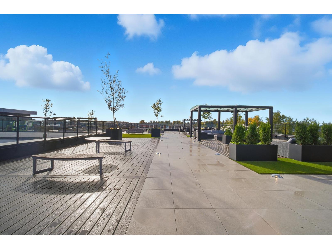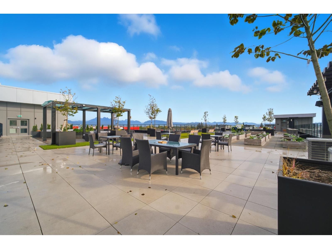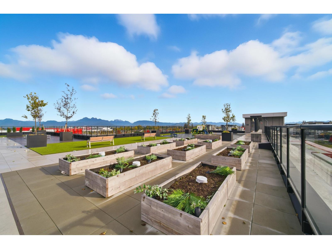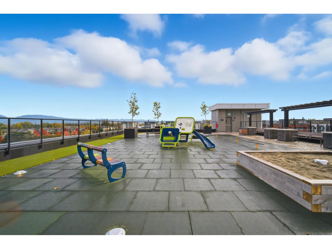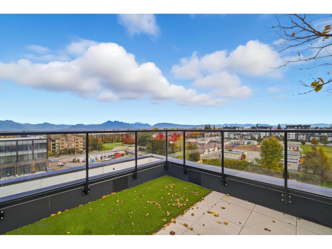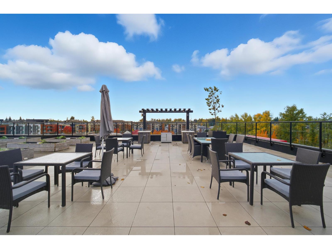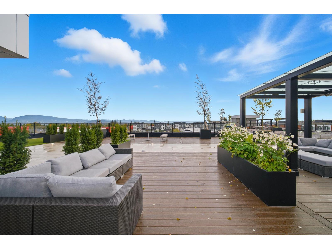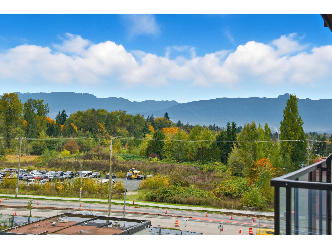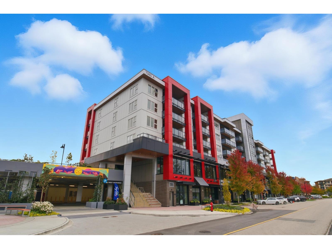3 Bedroom
2 Bathroom
967 ft2
5 Level
Baseboard Heaters
Garden Area
$669,000Maintenance,
$462.08 Monthly
Discover modern sophistication at The District with this brand-new three-bedroom, two-bathroom residence. Designed for contemporary living, it features premium vinyl flooring throughout, a gourmet kitchen with a gas cooktop and full-size stainless steel appliances, and a bright open layout that extends to two spacious balconies-perfect for relaxing or entertaining. Elegant finishes throughout create a refined sense of comfort. This home includes two parking stalls (one EV-ready) and a locker for added convenience. Ideally located in the heart of Willoughby, just steps from shops, cafes, dining, transit, Shoppers Drug Mart, and Independent Grocer-where style meets everyday ease. Brand new and GST included. (id:46156)
Property Details
|
MLS® Number
|
R3060972 |
|
Property Type
|
Single Family |
|
Community Features
|
Pets Allowed With Restrictions, Rentals Allowed With Restrictions |
|
Parking Space Total
|
2 |
|
Storage Type
|
Storage |
|
Structure
|
Playground |
|
View Type
|
City View |
Building
|
Bathroom Total
|
2 |
|
Bedrooms Total
|
3 |
|
Amenities
|
Laundry - In Suite, Storage - Locker |
|
Appliances
|
Washer, Dryer, Refrigerator, Stove, Dishwasher, Garage Door Opener, Microwave |
|
Architectural Style
|
5 Level |
|
Basement Development
|
Unknown |
|
Basement Features
|
Unknown |
|
Basement Type
|
None (unknown) |
|
Constructed Date
|
2025 |
|
Construction Style Attachment
|
Attached |
|
Fire Protection
|
Smoke Detectors, Sprinkler System-fire |
|
Heating Fuel
|
Electric |
|
Heating Type
|
Baseboard Heaters |
|
Stories Total
|
6 |
|
Size Interior
|
967 Ft2 |
|
Type
|
Apartment |
|
Utility Water
|
Municipal Water |
Parking
|
Underground
|
|
|
Visitor Parking
|
|
Land
|
Acreage
|
No |
|
Landscape Features
|
Garden Area |
|
Sewer
|
Sanitary Sewer |
Utilities
|
Electricity
|
Available |
|
Natural Gas
|
Available |
|
Water
|
Available |
https://www.realtor.ca/real-estate/29019788/a501-7980-206a-street-langley


