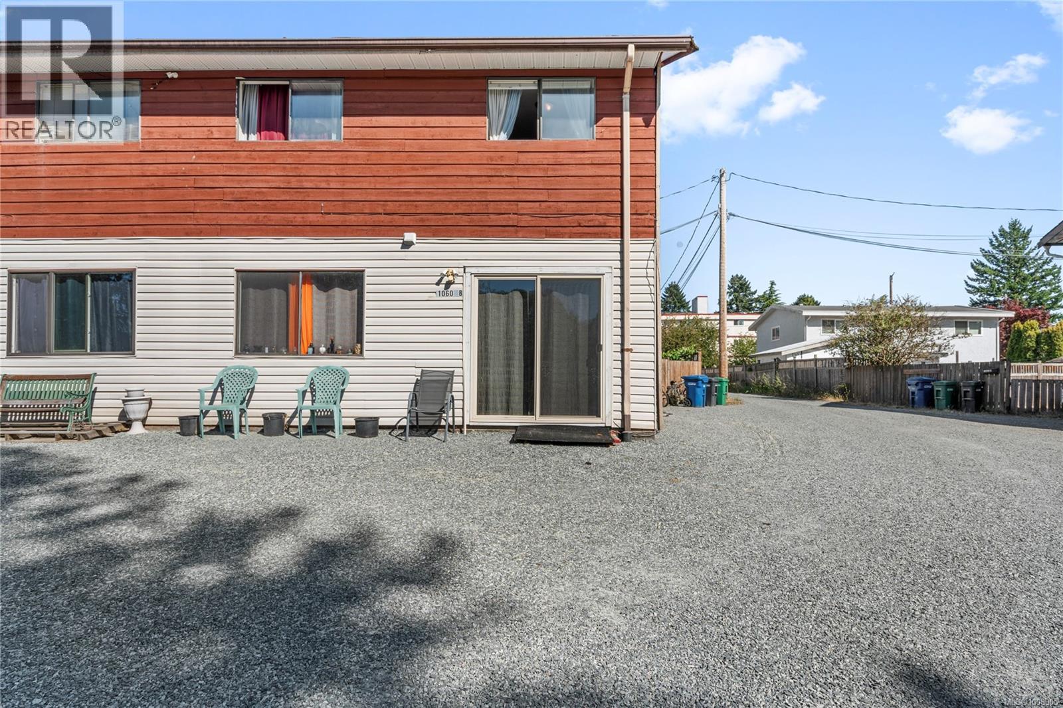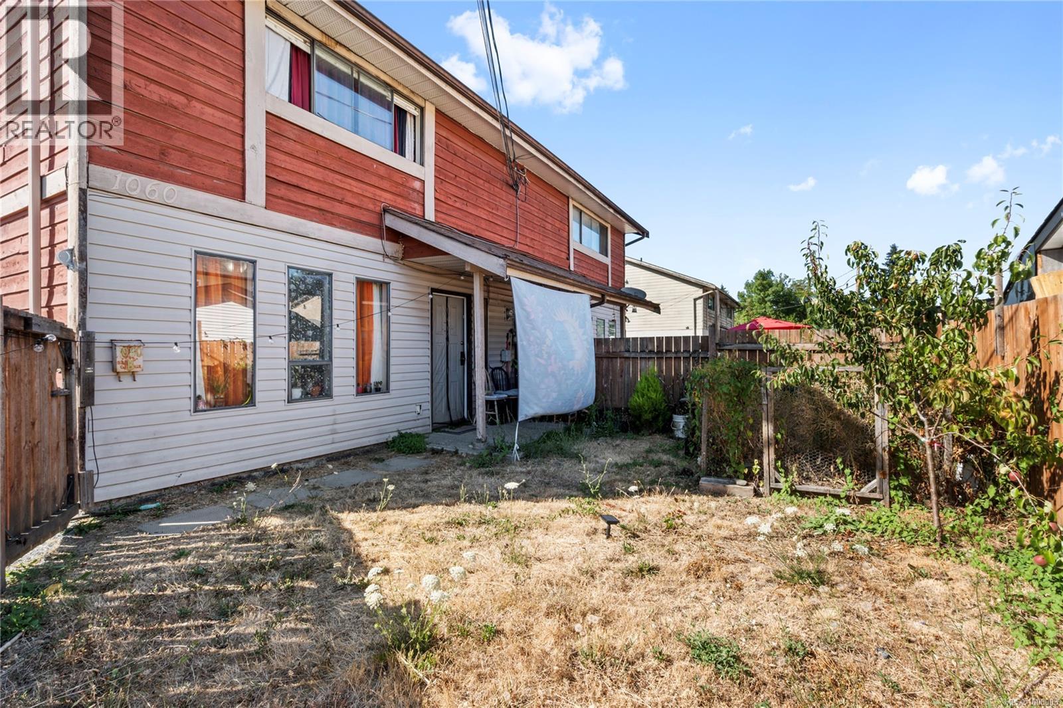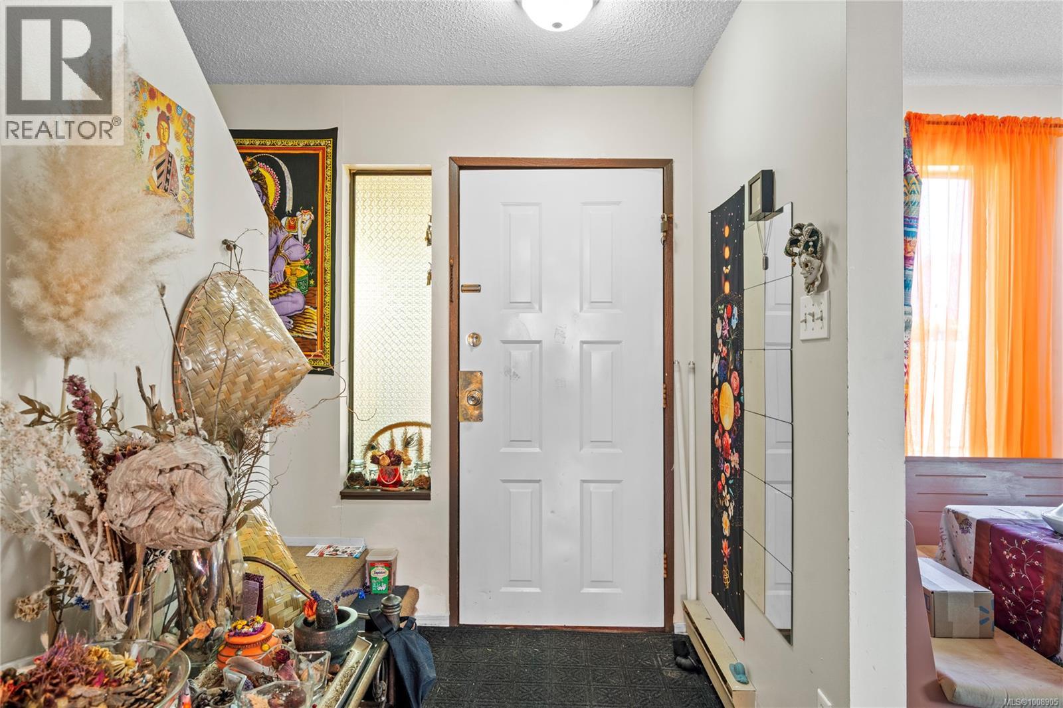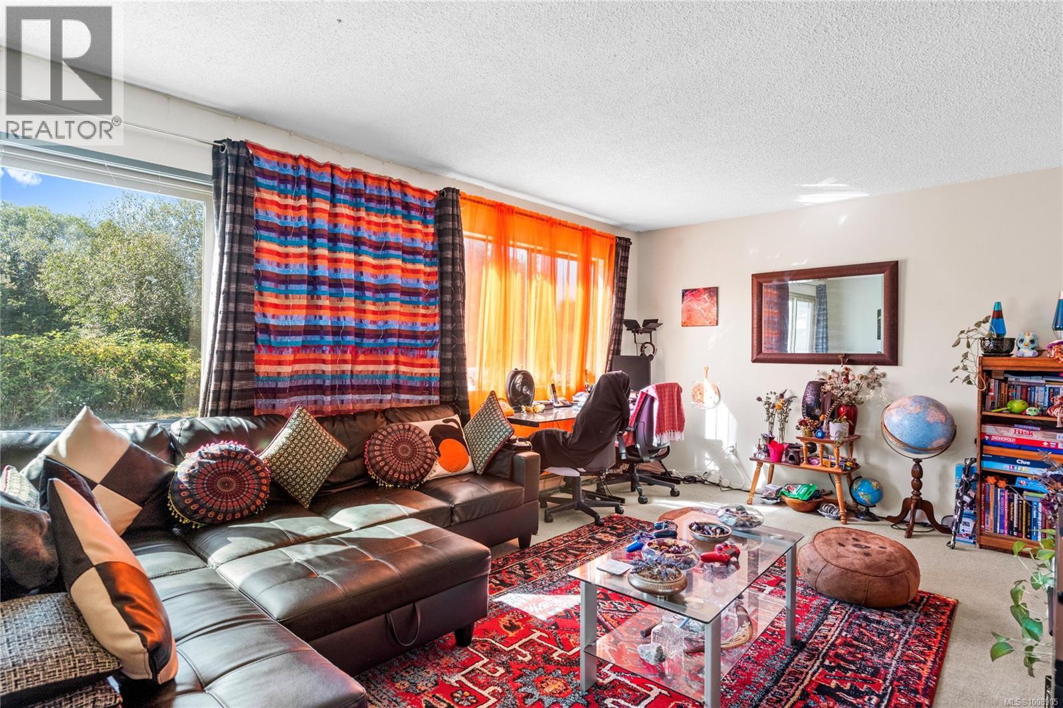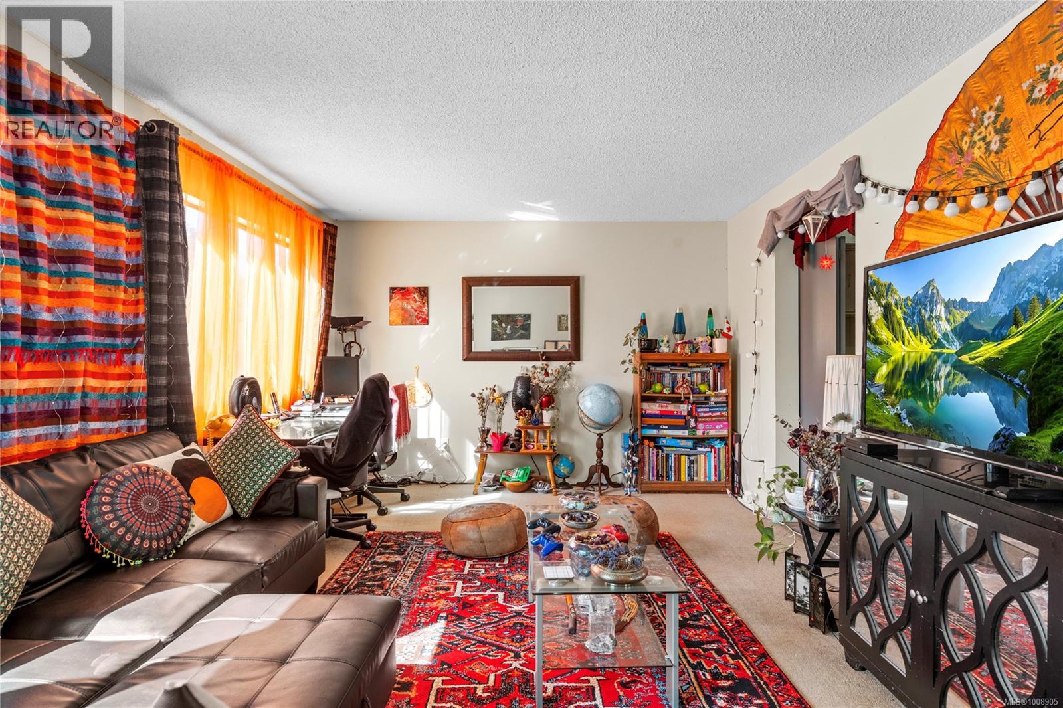3 Bedroom
2 Bathroom
1,260 ft2
None
Baseboard Heaters
$475,000
Affordable and well-located, this 3 bed, 2 bath half duplex in central Nanaimo offers 1,260 sq ft of comfortable living space. Backing onto peaceful Beaufort Park and within walking distance to shopping, the hospital, and transit, the location is ideal for convenience and lifestyle. Currently rented to an excellent long-term tenant and professionally managed, this property is perfect for investors or buyers looking to get into a desirable neighborhood. A smart, low-maintenance opportunity in the heart of the city. Data and measurements are approximate and must be verified if deemed important. (id:46156)
Property Details
|
MLS® Number
|
1008905 |
|
Property Type
|
Single Family |
|
Neigbourhood
|
Central Nanaimo |
|
Community Features
|
Pets Allowed, Family Oriented |
|
Features
|
Central Location, Level Lot, Private Setting, Irregular Lot Size, Other |
|
Parking Space Total
|
2 |
|
Plan
|
Vis986 |
|
Structure
|
Patio(s) |
Building
|
Bathroom Total
|
2 |
|
Bedrooms Total
|
3 |
|
Appliances
|
See Remarks |
|
Constructed Date
|
1981 |
|
Cooling Type
|
None |
|
Heating Type
|
Baseboard Heaters |
|
Size Interior
|
1,260 Ft2 |
|
Total Finished Area
|
1260 Sqft |
|
Type
|
Duplex |
Parking
Land
|
Acreage
|
No |
|
Size Irregular
|
5929 |
|
Size Total
|
5929 Sqft |
|
Size Total Text
|
5929 Sqft |
|
Zoning Description
|
R5 |
|
Zoning Type
|
Residential |
Rooms
| Level |
Type |
Length |
Width |
Dimensions |
|
Second Level |
Bedroom |
|
|
8'4 x 12'0 |
|
Second Level |
Bedroom |
|
|
9'2 x 9'4 |
|
Second Level |
Bathroom |
|
|
4-Piece |
|
Second Level |
Primary Bedroom |
|
|
17'0 x 11'2 |
|
Main Level |
Living Room |
|
|
20'6 x 12'0 |
|
Main Level |
Kitchen |
|
|
8'0 x 8'2 |
|
Main Level |
Bathroom |
|
|
2-Piece |
|
Main Level |
Dining Room |
|
|
12'0 x 8'10 |
|
Main Level |
Entrance |
|
|
4'7 x 8'10 |
|
Main Level |
Patio |
|
|
9'7 x 3'10 |
https://www.realtor.ca/real-estate/28690683/b-1060-st-george-cres-nanaimo-central-nanaimo


