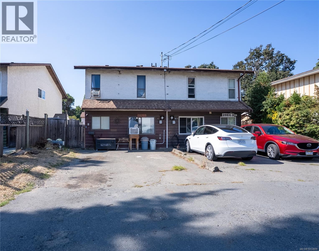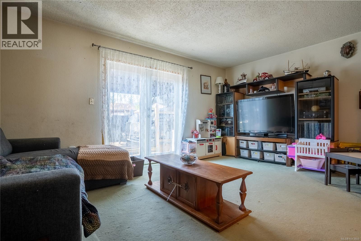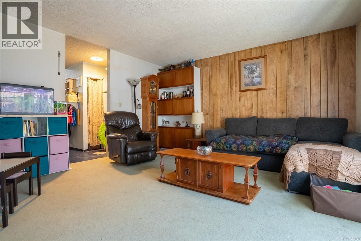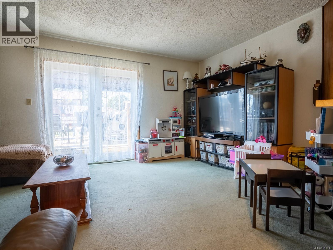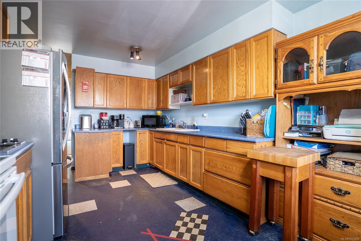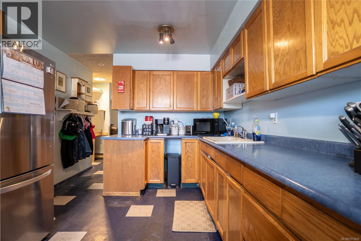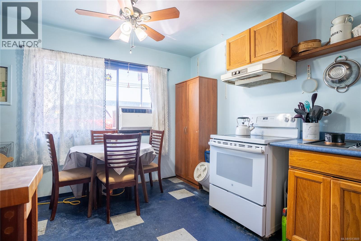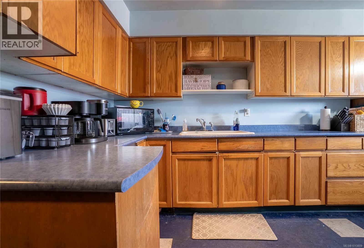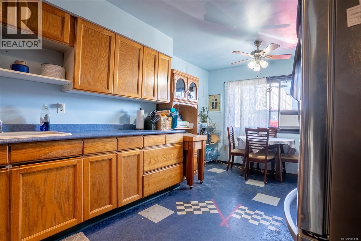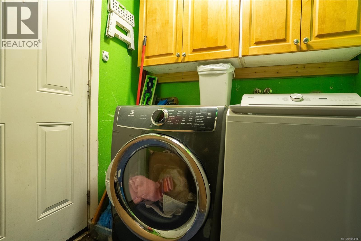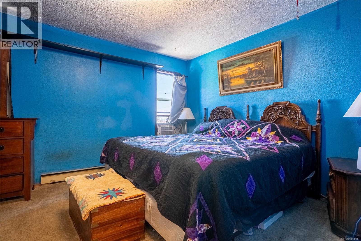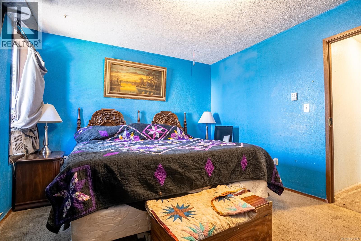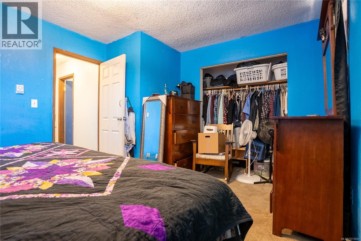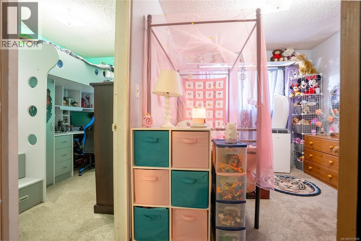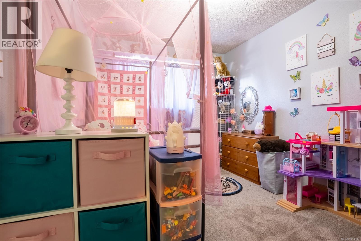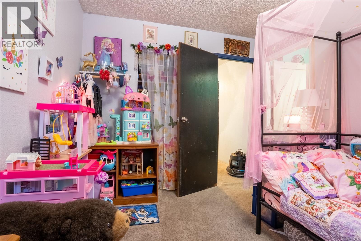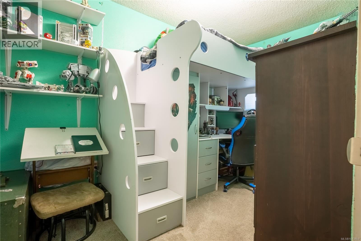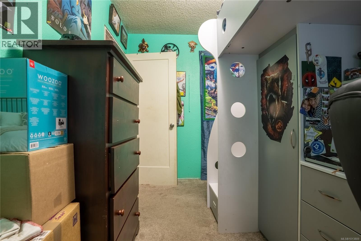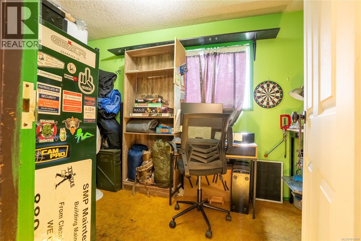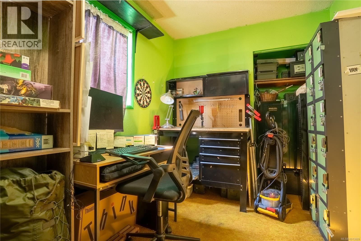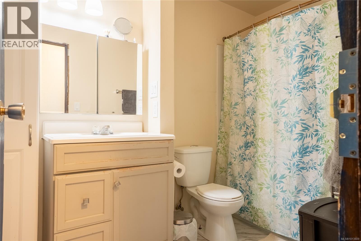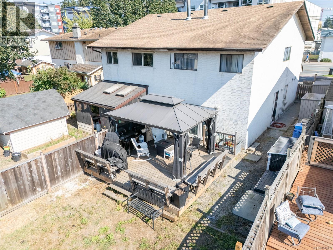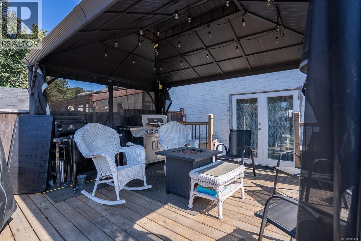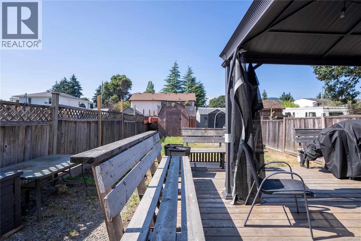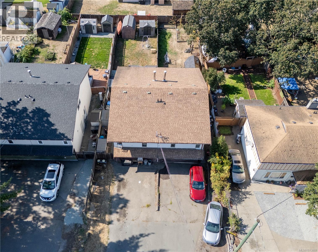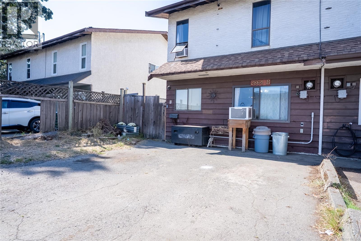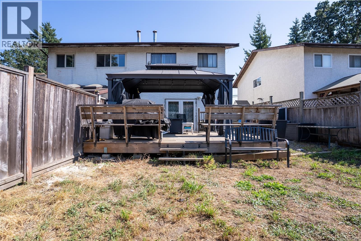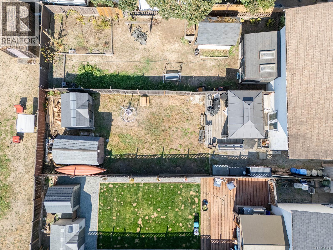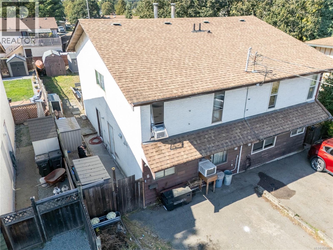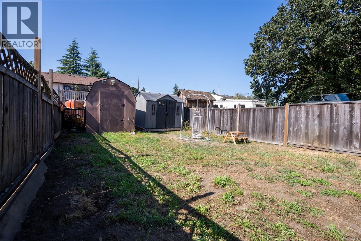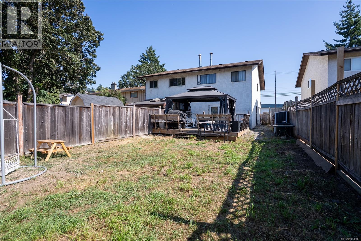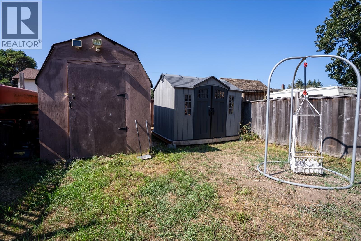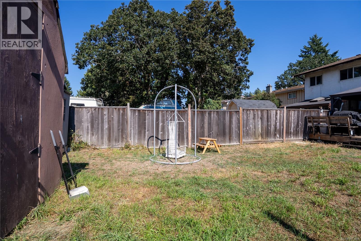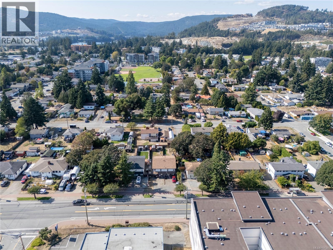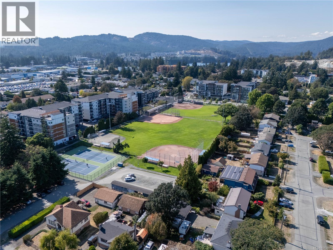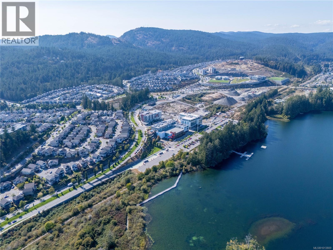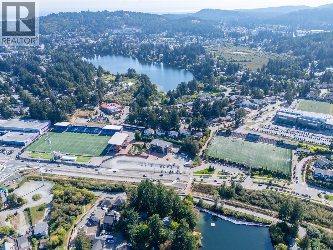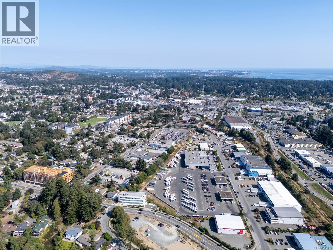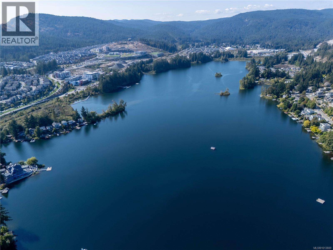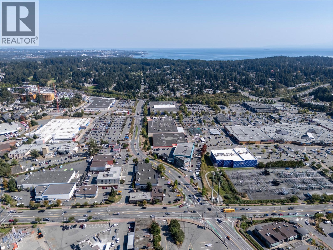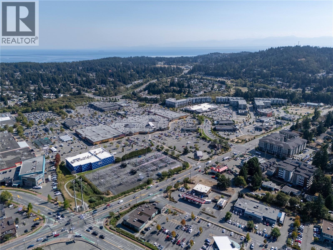4 Bedroom
1 Bathroom
1,690 ft2
Fireplace
None
Baseboard Heaters
$549,000
An exceptional opportunity to own a versatile 4-bedroom home at a price point comparable to many condos, but with the benefit of no strata fees! The upper level features a spacious primary bedroom, three additional bedrooms, and a full 4-piece bathroom—ideal for families or hosting guests. On the main floor, a bright kitchen with room for a dining table flows into the cozy living room, complete with a wood-burning fireplace for added charm. French Doors open to a sun-filled backyard with a gazebo, offering the perfect space for entertaining, pets, or quiet relaxation. A workstation, under-stair storage, and practical entry area further enhance the home’s functionality. Some updates have already been completed, yet the property leaves room to personalize and make it your own. The excellent layout and unbeatable price point make this an appealing choice for families, first-time buyers, or investors. Located steps from Goldstream Village’s shops, cafés, and restaurants, and just minutes to Westshore Town Centre, Costco, Cineplex, Starlight Stadium, the YMCA, and numerous parks and trails, this home offers convenience in every direction. With future development potential, it’s also a smart holding property in a rapidly growing community. (id:46156)
Property Details
|
MLS® Number
|
1013809 |
|
Property Type
|
Single Family |
|
Neigbourhood
|
Langford Proper |
|
Community Features
|
Pets Allowed, Family Oriented |
|
Features
|
Curb & Gutter |
|
Parking Space Total
|
2 |
|
Plan
|
Vis690 |
Building
|
Bathroom Total
|
1 |
|
Bedrooms Total
|
4 |
|
Appliances
|
Refrigerator, Stove, Washer, Dryer |
|
Constructed Date
|
1977 |
|
Cooling Type
|
None |
|
Fireplace Present
|
Yes |
|
Fireplace Total
|
1 |
|
Heating Fuel
|
Electric, Wood |
|
Heating Type
|
Baseboard Heaters |
|
Size Interior
|
1,690 Ft2 |
|
Total Finished Area
|
1410 Sqft |
|
Type
|
Duplex |
Parking
Land
|
Acreage
|
No |
|
Size Irregular
|
3702 |
|
Size Total
|
3702 Sqft |
|
Size Total Text
|
3702 Sqft |
|
Zoning Type
|
Duplex |
Rooms
| Level |
Type |
Length |
Width |
Dimensions |
|
Second Level |
Bathroom |
|
|
4-Piece |
|
Second Level |
Bedroom |
9 ft |
12 ft |
9 ft x 12 ft |
|
Second Level |
Primary Bedroom |
15 ft |
11 ft |
15 ft x 11 ft |
|
Second Level |
Bedroom |
7 ft |
13 ft |
7 ft x 13 ft |
|
Second Level |
Bedroom |
7 ft |
12 ft |
7 ft x 12 ft |
|
Main Level |
Living Room/dining Room |
17 ft |
14 ft |
17 ft x 14 ft |
|
Main Level |
Kitchen |
10 ft |
11 ft |
10 ft x 11 ft |
|
Main Level |
Eating Area |
11 ft |
7 ft |
11 ft x 7 ft |
|
Main Level |
Laundry Room |
6 ft |
18 ft |
6 ft x 18 ft |
|
Main Level |
Office |
6 ft |
6 ft |
6 ft x 6 ft |
https://www.realtor.ca/real-estate/28869013/b-2864-jacklin-rd-langford-langford-proper


