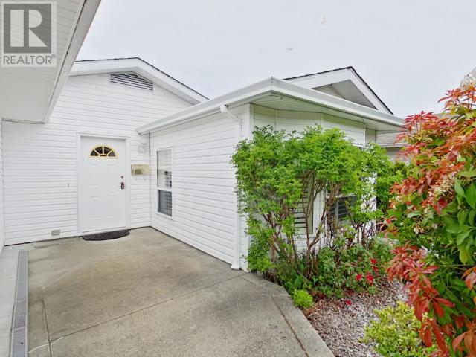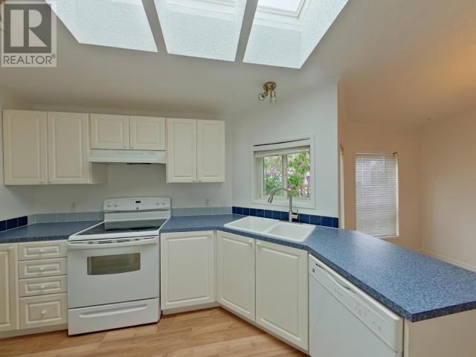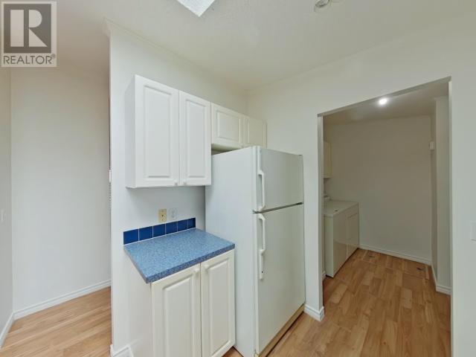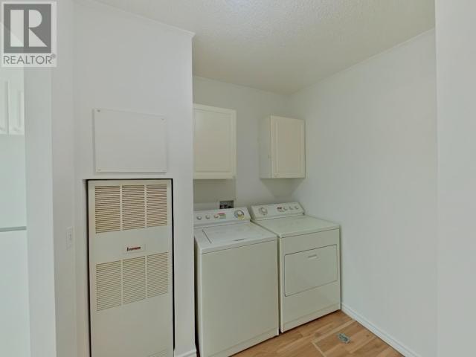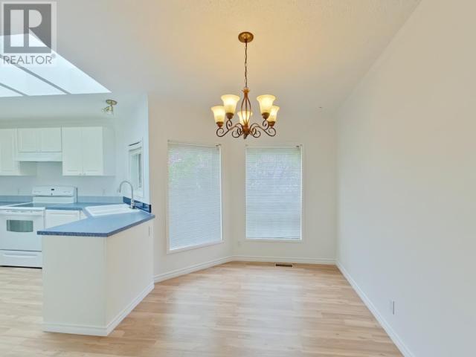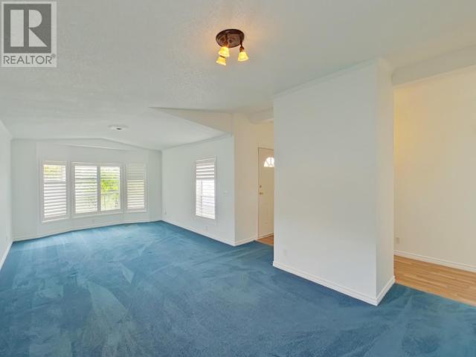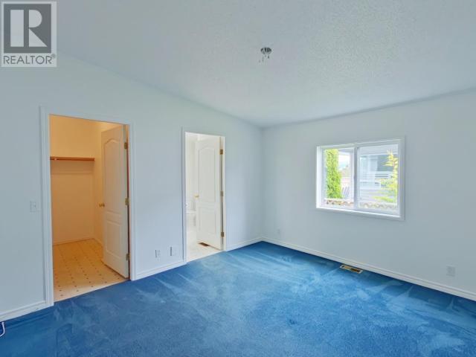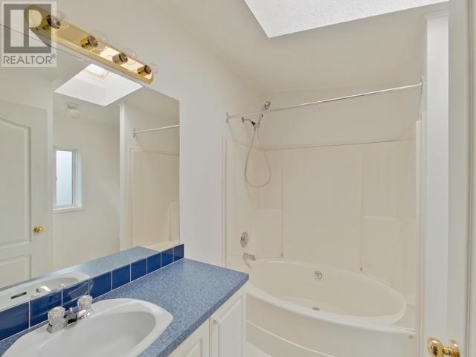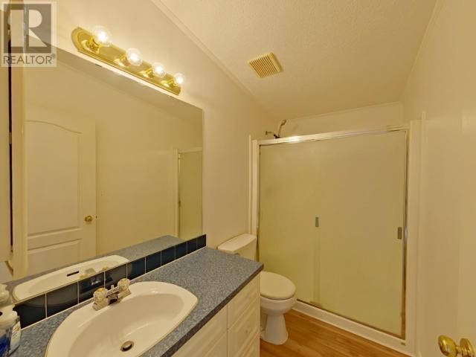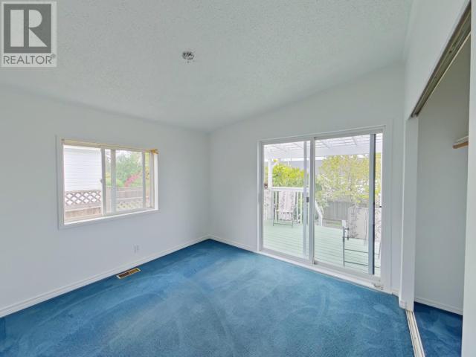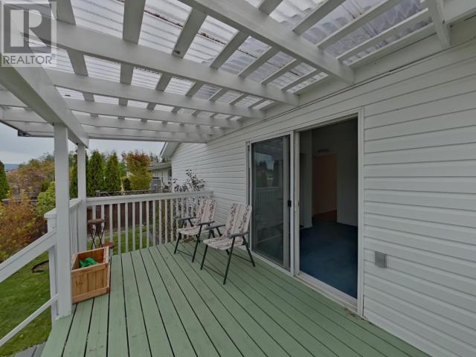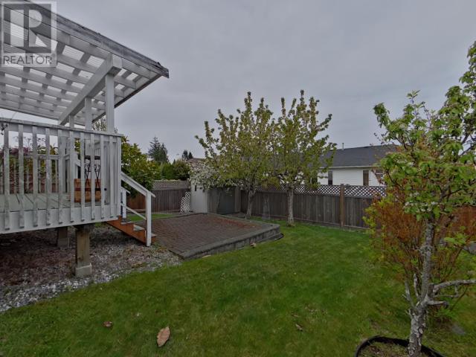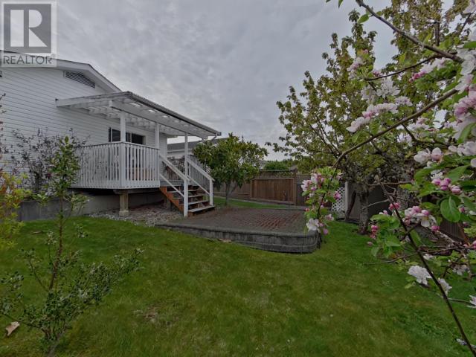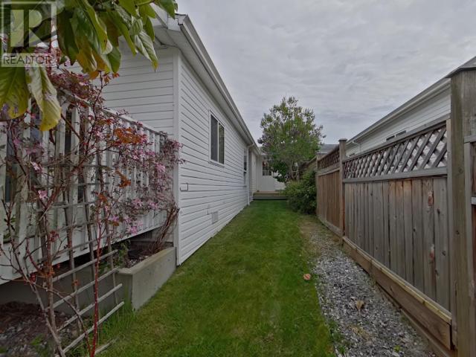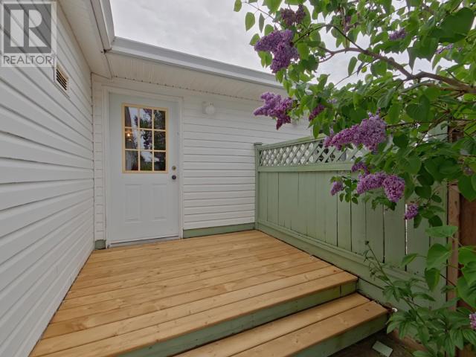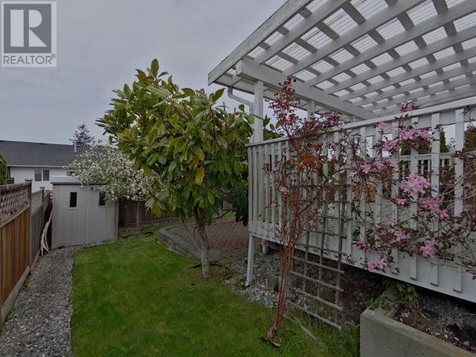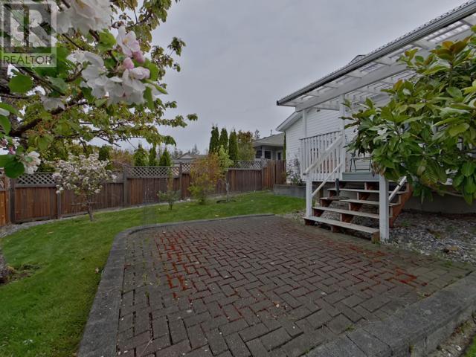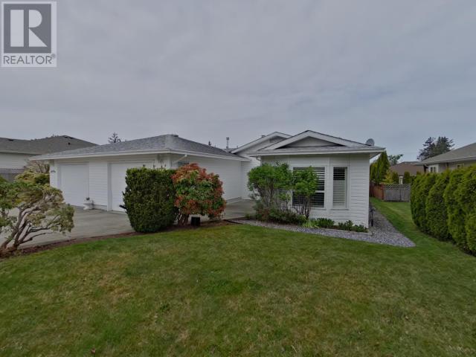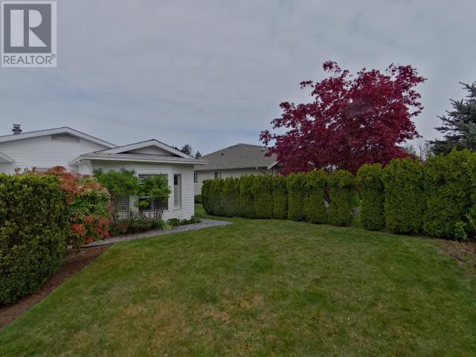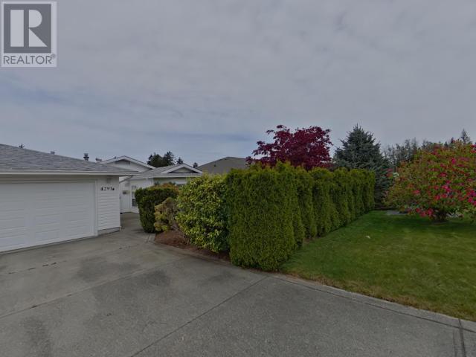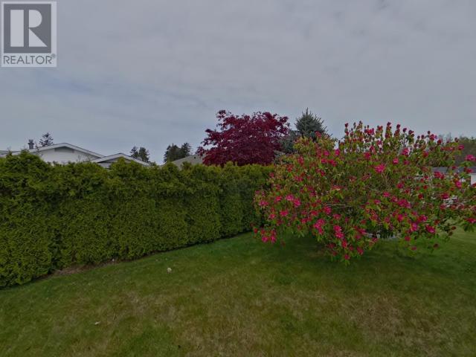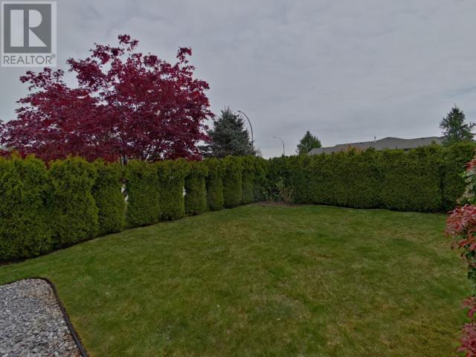3 Bedroom
1 Bathroom
1,260 ft2
Forced Air
$449,000
Easy living...Retiring, down-sizing or just getting started with your first home, this may be the home you have been searching for. Over 1300 sq feet of living space with 3 Bedrooms,1 main bath and an en-suite and walk-in closet from the large primary bedroom. The home has many extra features including vaulted ceilings and an attached secure garage. Other features include a private fully fenced back yard with two decks, mature land scapings, flower gardens and a concrete driveway. The interior has just been completely freshly painted and all carpets professionally steam cleaned. Low upkeep; Big Value. Call for details or a viewing! (id:46156)
Property Details
|
MLS® Number
|
18952 |
|
Property Type
|
Single Family |
|
Amenities Near By
|
Shopping |
|
Community Features
|
Adult Oriented |
|
Parking Space Total
|
1 |
Building
|
Bathroom Total
|
1 |
|
Bedrooms Total
|
3 |
|
Constructed Date
|
1998 |
|
Construction Style Attachment
|
Semi-detached |
|
Heating Fuel
|
Natural Gas |
|
Heating Type
|
Forced Air |
|
Size Interior
|
1,260 Ft2 |
|
Type
|
Duplex |
Parking
Land
|
Acreage
|
No |
|
Land Amenities
|
Shopping |
|
Size Frontage
|
41 Ft |
|
Size Irregular
|
5084 |
|
Size Total
|
5084 Sqft |
|
Size Total Text
|
5084 Sqft |
Rooms
| Level |
Type |
Length |
Width |
Dimensions |
|
Main Level |
Living Room |
13 ft ,2 in |
25 ft ,4 in |
13 ft ,2 in x 25 ft ,4 in |
|
Main Level |
Dining Room |
15 ft ,4 in |
8 ft ,5 in |
15 ft ,4 in x 8 ft ,5 in |
|
Main Level |
Kitchen |
11 ft ,5 in |
10 ft ,10 in |
11 ft ,5 in x 10 ft ,10 in |
|
Main Level |
Primary Bedroom |
12 ft ,11 in |
11 ft ,8 in |
12 ft ,11 in x 11 ft ,8 in |
|
Main Level |
3pc Bathroom |
|
|
Measurements not available |
|
Main Level |
4pc Ensuite Bath |
|
|
Measurements not available |
|
Main Level |
Bedroom |
13 ft |
9 ft ,3 in |
13 ft x 9 ft ,3 in |
|
Main Level |
Bedroom |
12 ft ,11 in |
10 ft ,8 in |
12 ft ,11 in x 10 ft ,8 in |
|
Main Level |
Laundry Room |
8 ft ,8 in |
7 ft ,4 in |
8 ft ,8 in x 7 ft ,4 in |
https://www.realtor.ca/real-estate/28276957/b-4291-collingwood-way-powell-river


