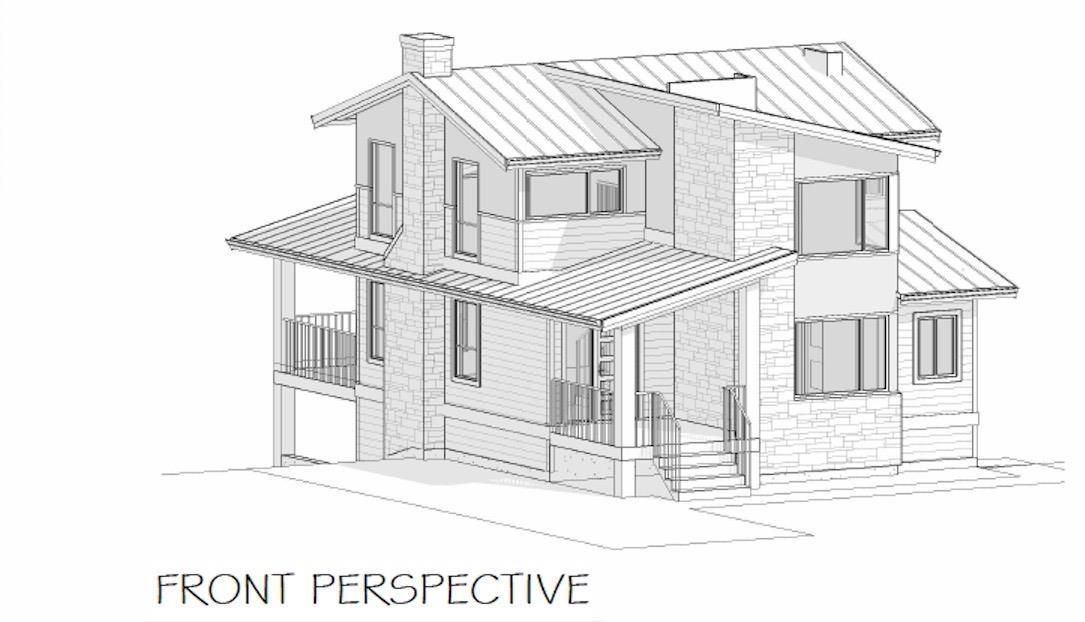3 Bedroom
2 Bathroom
1,300 ft2
Fireplace
Outdoor Pool
Forced Air
$649,900
New build! The soaring 2 storey ceiling on the main floor gives this home an expansive feel. 1300 square feet finished on 2 levels, 3 beds, 2 baths with loads more storage for your toys & more in the partially finished basement. 2 Spacious, south facing sundecks plus tons of windows & French Doors to enjoy the superb Cascade Mountain Views. Sunshine Valley provides 4 Season adventures for the outdoor enthusiasts! Plus access to Community Amenities - Recreation center for a low fee. Convenient access from Hwy 3, just a short drive to Hope or Manning Park. Escape to this scenic setting to live Full Time (Telus Optic available), Air BnB income or an exceptional Family Retreat! Standard financing available for this 999 year Prepaid Lease. (id:46156)
Property Details
|
MLS® Number
|
R2983728 |
|
Property Type
|
Single Family |
|
Pool Type
|
Outdoor Pool |
|
Structure
|
Playground, Tennis Court |
|
View Type
|
Mountain View, Valley View |
Building
|
Bathroom Total
|
2 |
|
Bedrooms Total
|
3 |
|
Amenities
|
Laundry - In Suite, Recreation Centre |
|
Basement Development
|
Partially Finished |
|
Basement Type
|
Full (partially Finished) |
|
Constructed Date
|
2025 |
|
Construction Style Attachment
|
Detached |
|
Fireplace Present
|
Yes |
|
Fireplace Total
|
1 |
|
Heating Fuel
|
Propane |
|
Heating Type
|
Forced Air |
|
Stories Total
|
3 |
|
Size Interior
|
1,300 Ft2 |
|
Type
|
House |
Parking
Land
|
Acreage
|
No |
|
Size Depth
|
94 Ft ,8 In |
|
Size Frontage
|
48 Ft ,7 In |
|
Size Irregular
|
4596 |
|
Size Total
|
4596 Sqft |
|
Size Total Text
|
4596 Sqft |
Rooms
| Level |
Type |
Length |
Width |
Dimensions |
|
Above |
Bedroom 2 |
11 ft |
9 ft |
11 ft x 9 ft |
|
Above |
Bedroom 3 |
10 ft ,1 in |
9 ft |
10 ft ,1 in x 9 ft |
|
Lower Level |
Workshop |
16 ft |
16 ft ,6 in |
16 ft x 16 ft ,6 in |
|
Lower Level |
Storage |
17 ft ,2 in |
10 ft ,2 in |
17 ft ,2 in x 10 ft ,2 in |
|
Main Level |
Great Room |
15 ft ,9 in |
17 ft |
15 ft ,9 in x 17 ft |
|
Main Level |
Kitchen |
11 ft |
10 ft ,5 in |
11 ft x 10 ft ,5 in |
|
Main Level |
Dining Room |
11 ft |
10 ft ,5 in |
11 ft x 10 ft ,5 in |
|
Main Level |
Primary Bedroom |
12 ft ,1 in |
11 ft ,4 in |
12 ft ,1 in x 11 ft ,4 in |
https://www.realtor.ca/real-estate/28096637/hg175-old-princeton-highway-sunshine-valley-sunshine-valley












