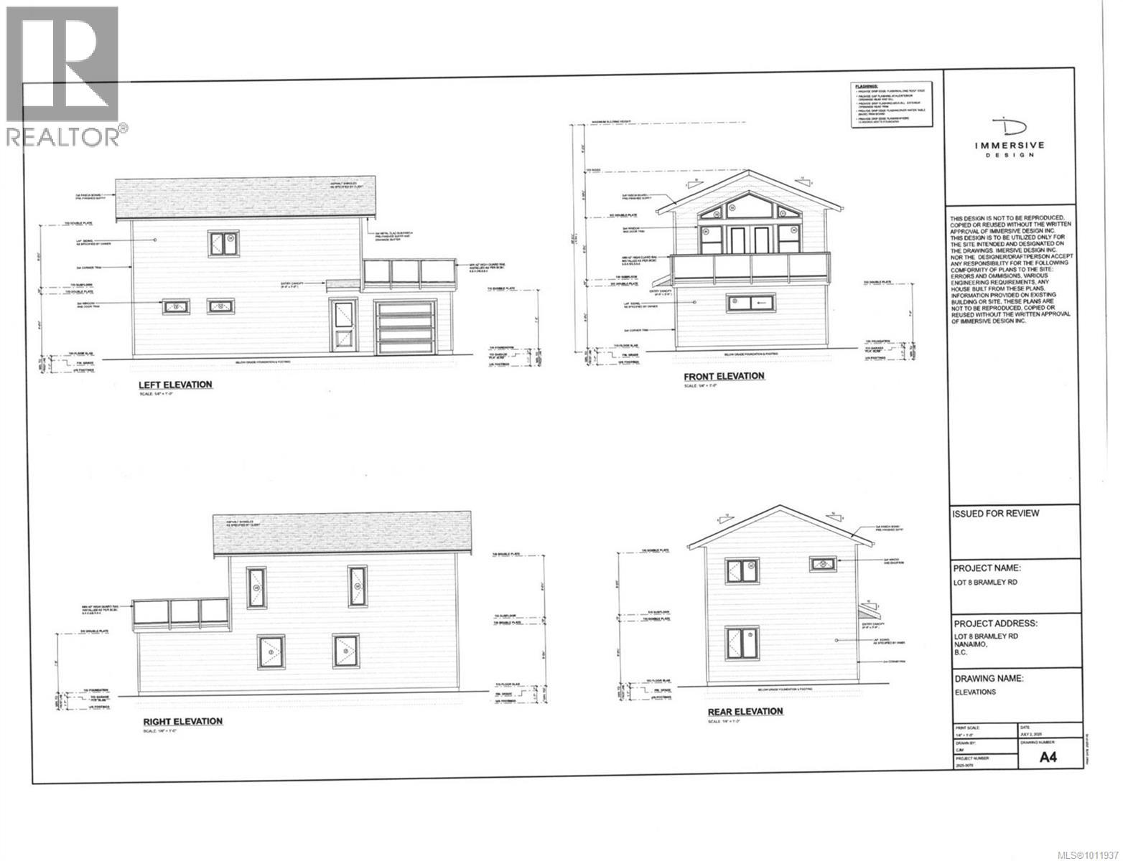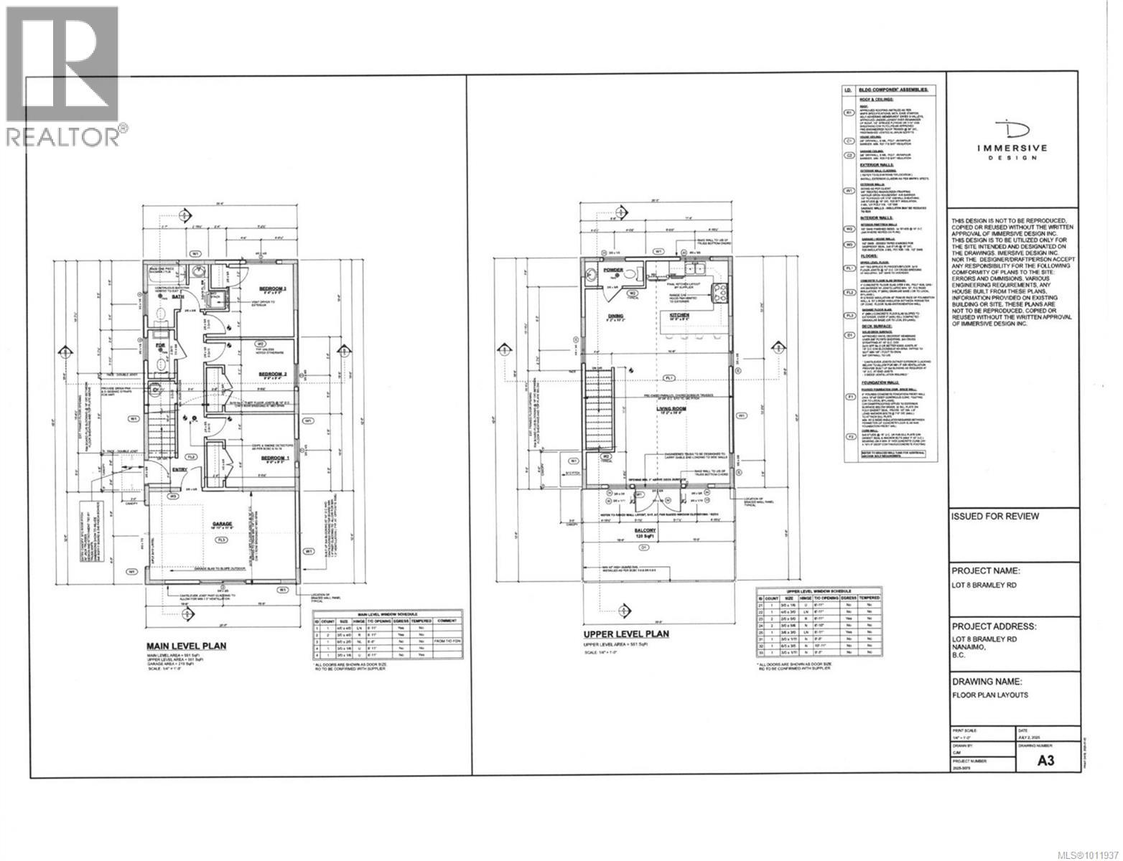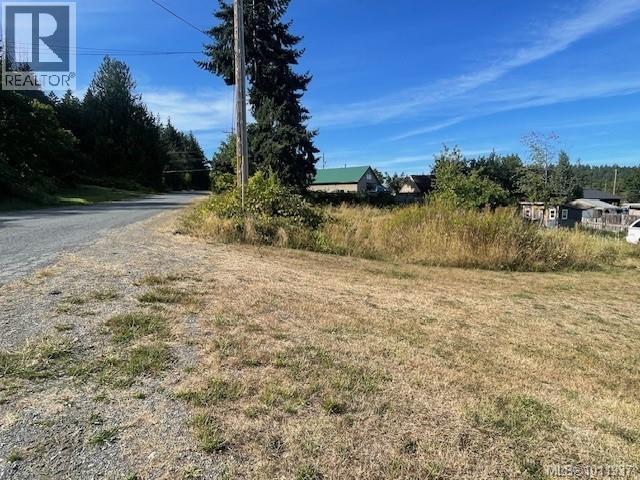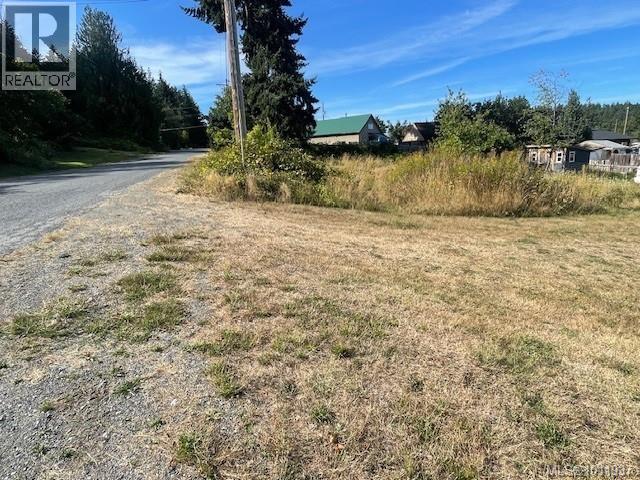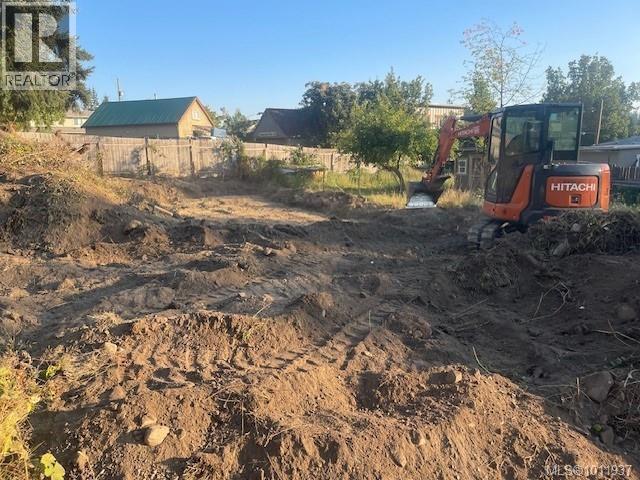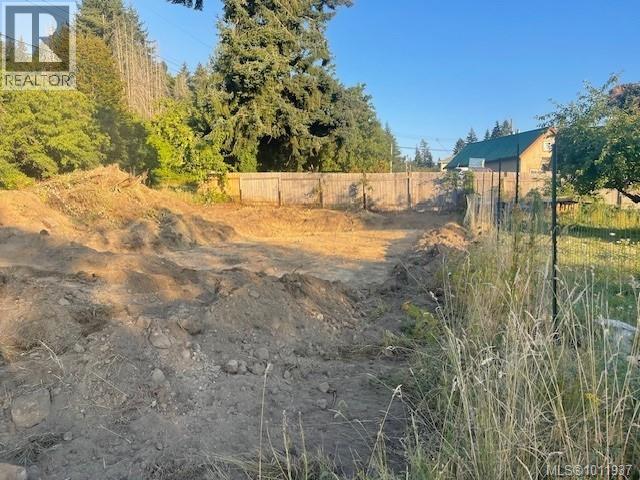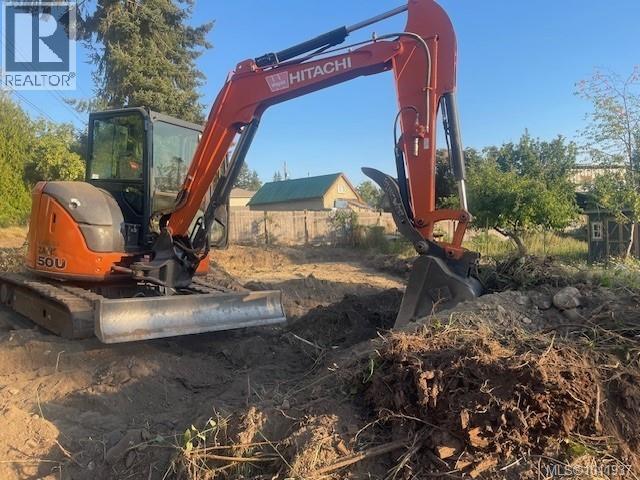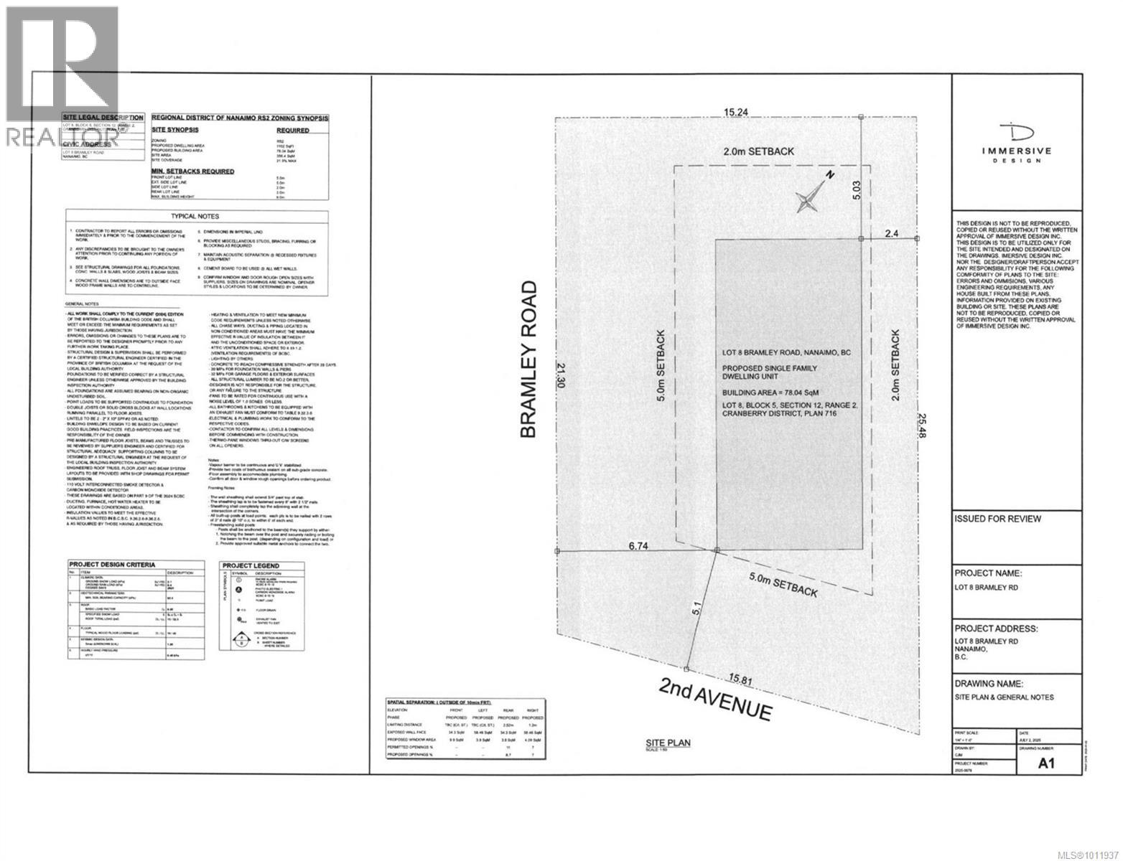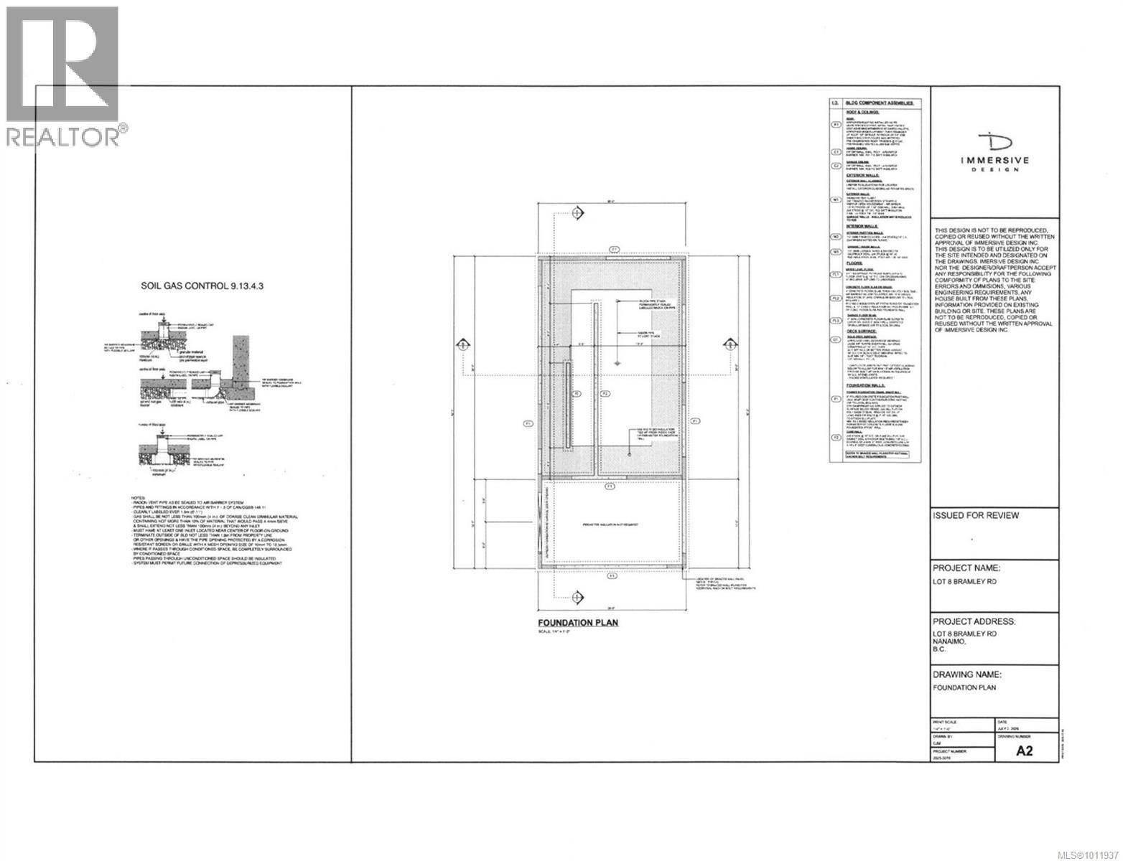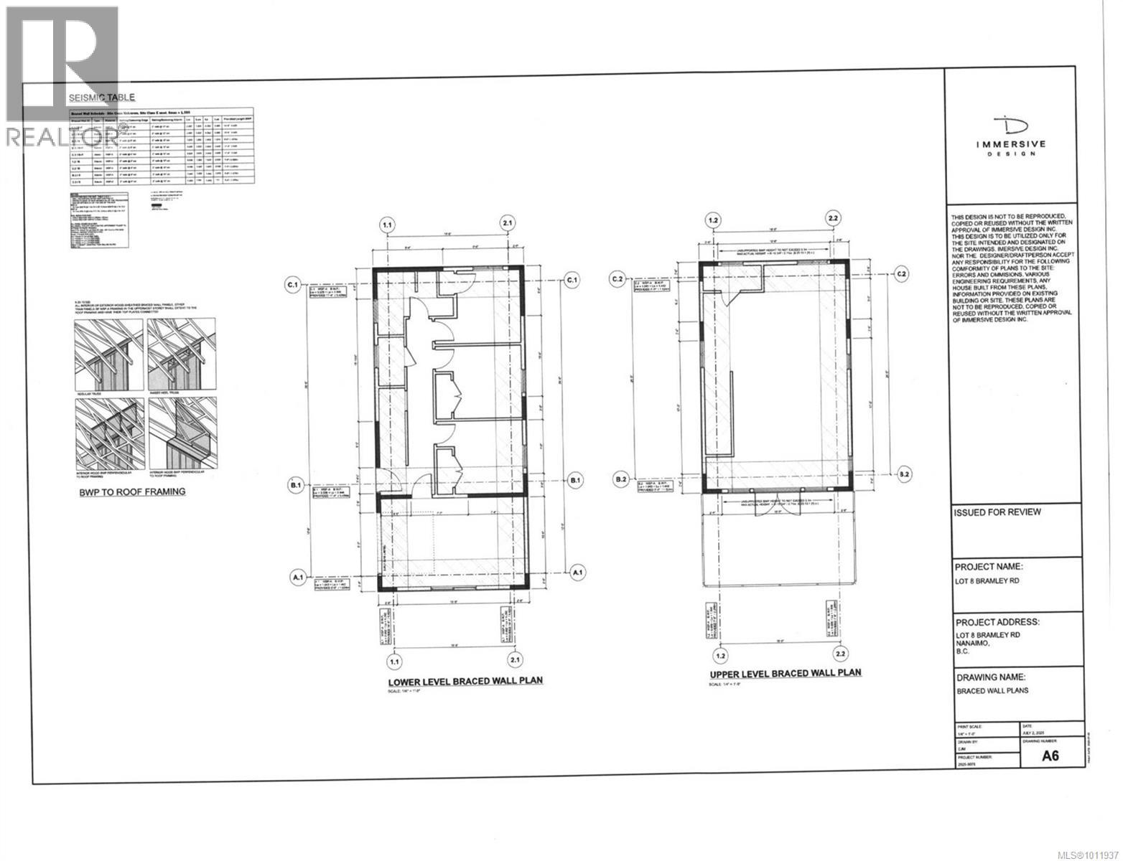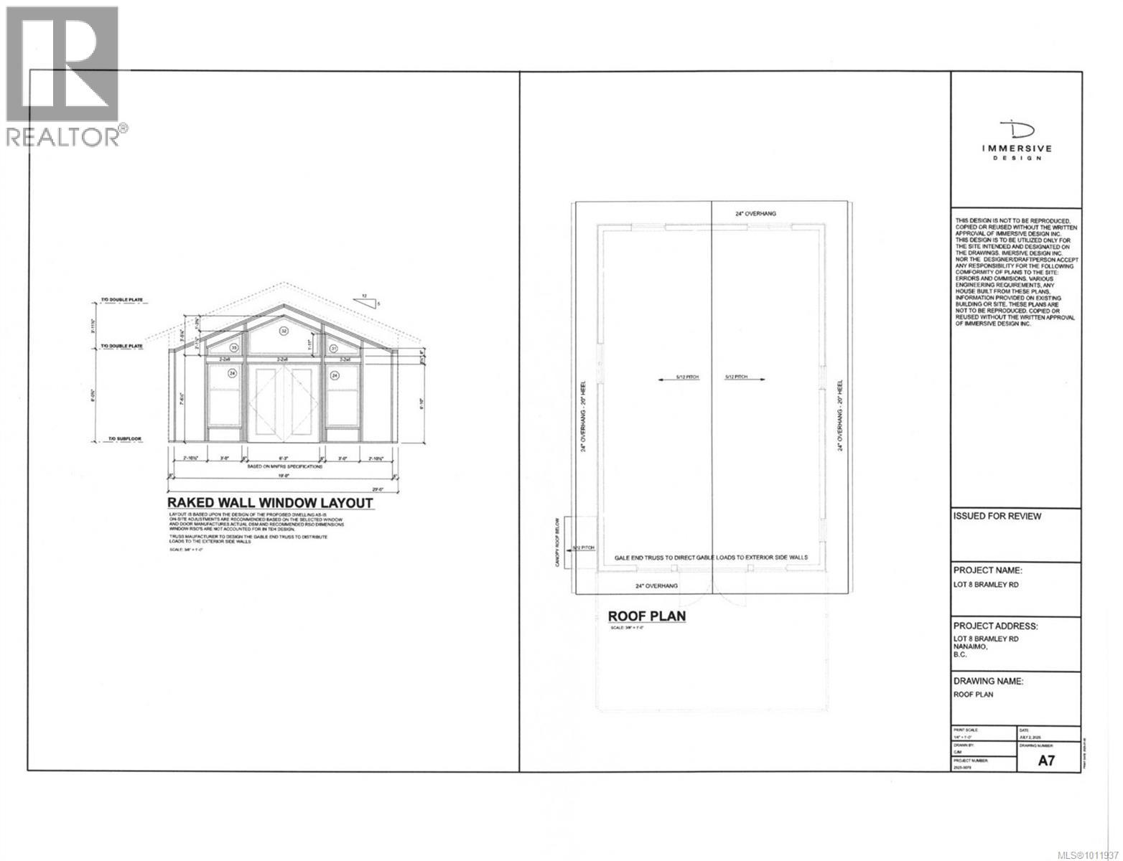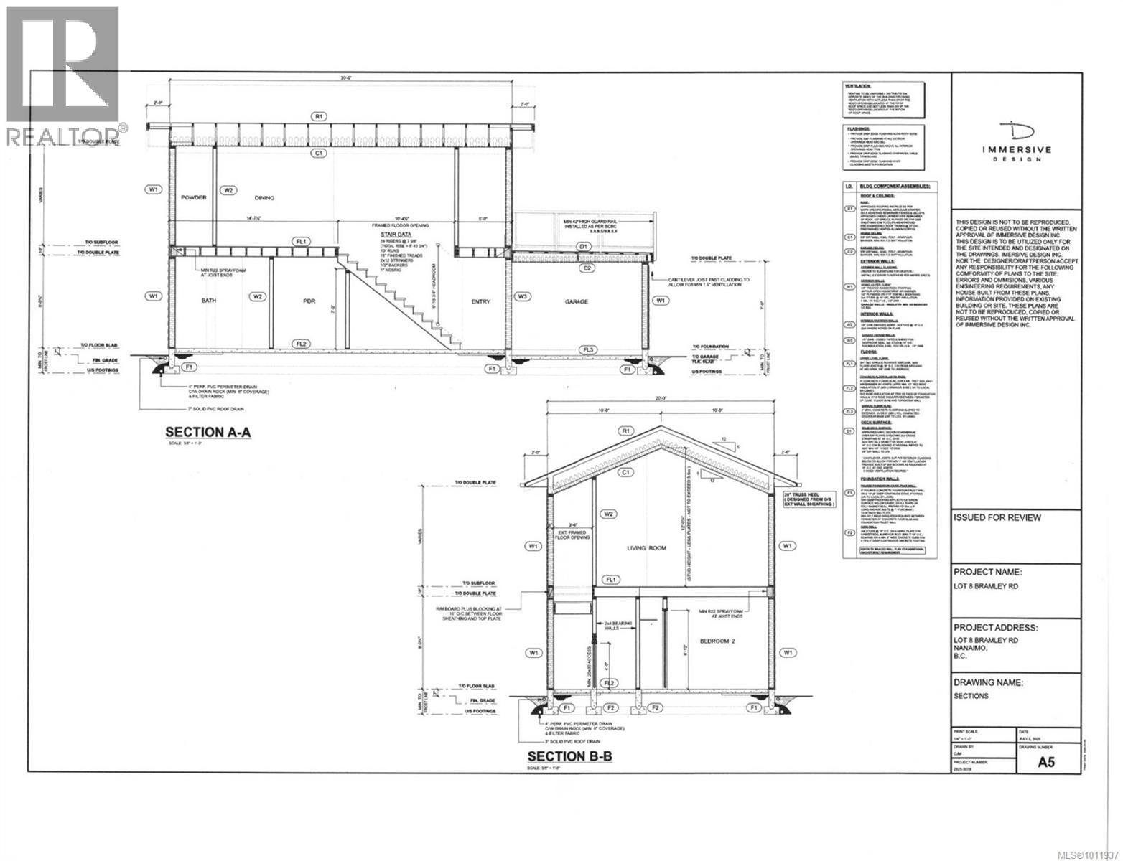3 Bedroom
3 Bathroom
1,321 ft2
Westcoast
Air Conditioned
Baseboard Heaters, Heat Pump
$649,900
Welcome to your brand-new Westcoast style home in Nanaimo’s peaceful Extension area—perfect for young families or first-time buyers looking for affordable country living without giving up convenience. This 3-bedroom, 3-bathroom home offers a stylish open-concept main floor with vaulted ceilings, windows with valley views, and a modern kitchen that flows into the dining and living areas. Step outside to a spacious 12' x 20' balcony, ideal for summer BBQs and relaxing with friends. Practical features include a new septic system, community water, energy-efficient heat pump, and a single garage for secure parking and storage. Surrounded by nature and walking trails, this quiet neighbourhood provides a true country feel while keeping you minutes from shopping, schools, and all of Nanaimo’s south-end amenities. Easy access to ferries and the airport makes travel simple. This is your chance to own an affordable new single-family home and enjoy the best of country living close to the city. For more information or a viewing. . . Let's Get in Touch. Lorne at 250-618-0680. (id:46156)
Property Details
|
MLS® Number
|
1011937 |
|
Property Type
|
Single Family |
|
Neigbourhood
|
Extension |
|
Parking Space Total
|
4 |
|
View Type
|
Valley View |
Building
|
Bathroom Total
|
3 |
|
Bedrooms Total
|
3 |
|
Architectural Style
|
Westcoast |
|
Constructed Date
|
2025 |
|
Cooling Type
|
Air Conditioned |
|
Heating Type
|
Baseboard Heaters, Heat Pump |
|
Size Interior
|
1,321 Ft2 |
|
Total Finished Area
|
1102 Sqft |
|
Type
|
House |
Land
|
Access Type
|
Road Access |
|
Acreage
|
No |
|
Size Irregular
|
4000 |
|
Size Total
|
4000 Sqft |
|
Size Total Text
|
4000 Sqft |
|
Zoning Type
|
Residential |
Rooms
| Level |
Type |
Length |
Width |
Dimensions |
|
Lower Level |
Entrance |
|
|
4'6 x 8'0 |
|
Lower Level |
Bedroom |
|
|
9'0 x 9'5 |
|
Lower Level |
Bedroom |
|
|
9'0 x 9'4 |
|
Lower Level |
Bedroom |
|
|
9'4 x 9'5 |
|
Lower Level |
Bathroom |
|
|
4-Piece |
|
Lower Level |
Bathroom |
|
|
2-Piece |
|
Main Level |
Balcony |
|
|
12'0 x 20'0 |
|
Main Level |
Kitchen |
|
|
10'9 x 9'6 |
|
Main Level |
Living Room |
|
|
15'2 x 19'6 |
|
Main Level |
Dining Room |
|
|
8'2 x 10'2 |
|
Main Level |
Bathroom |
|
|
2-Piece |
https://www.realtor.ca/real-estate/28774845/lot-8-bramley-rd-nanaimo-extension


