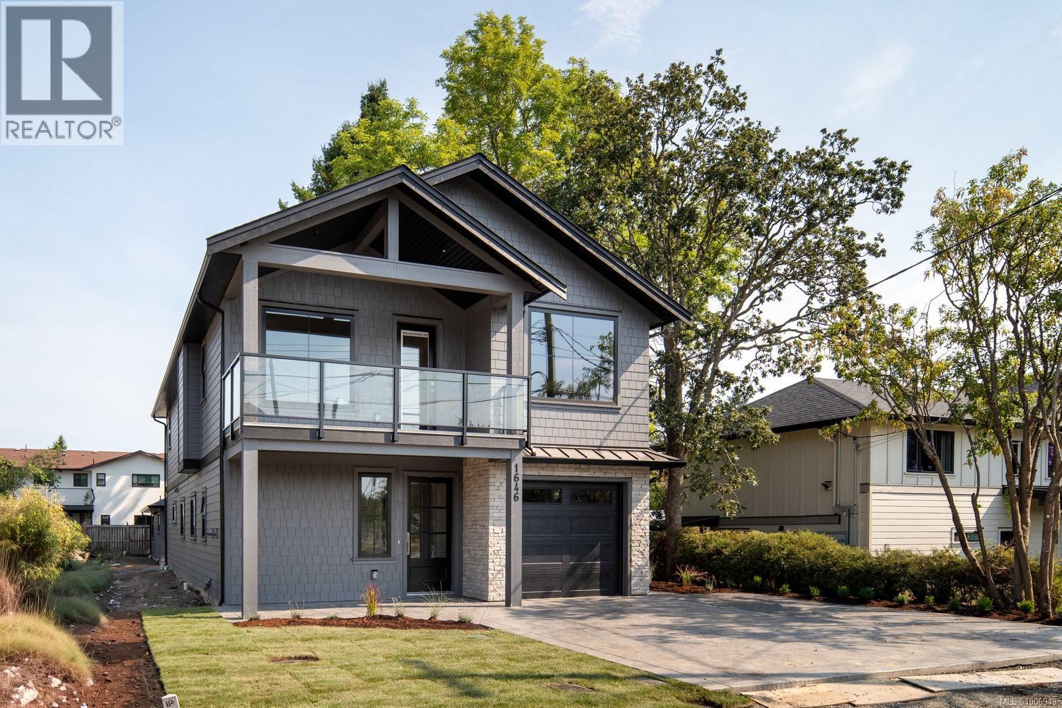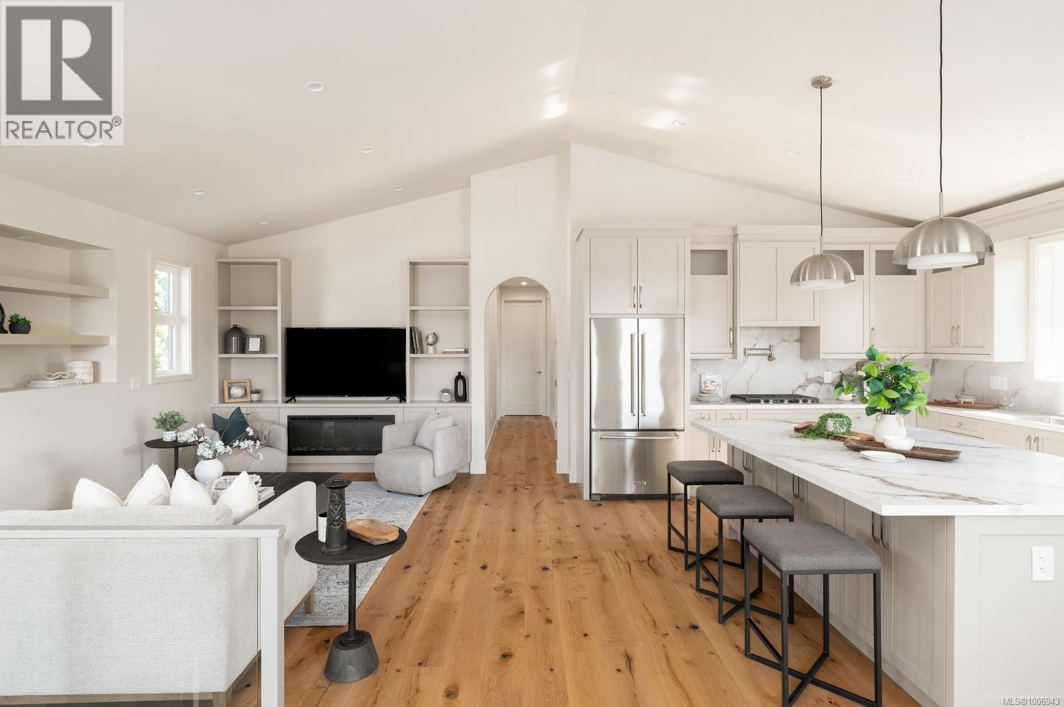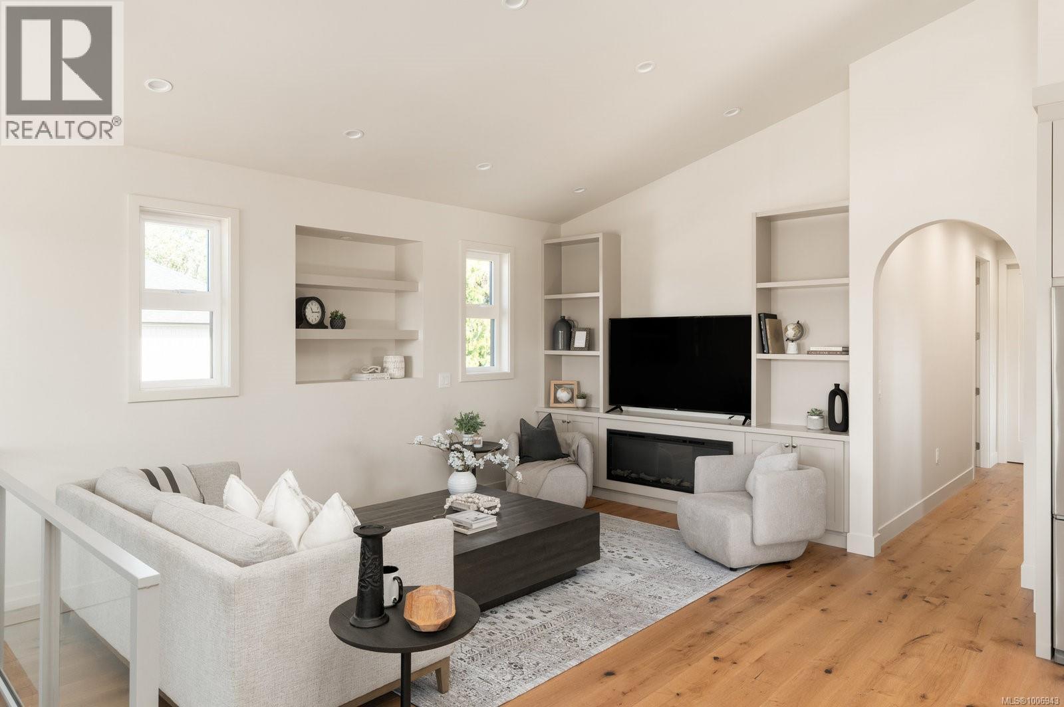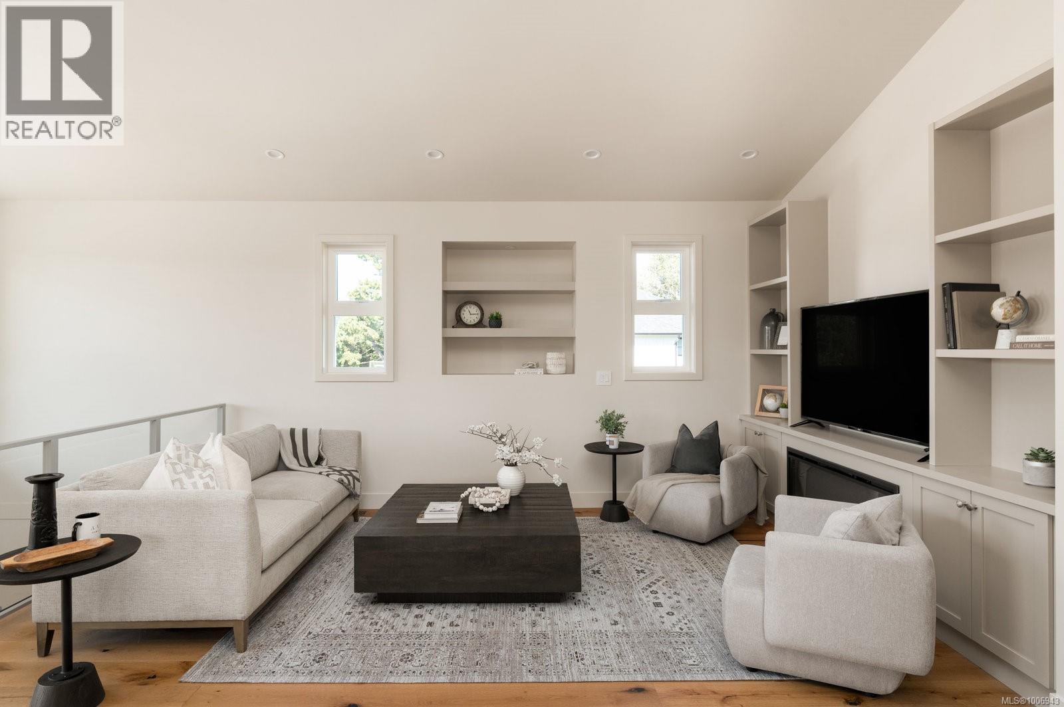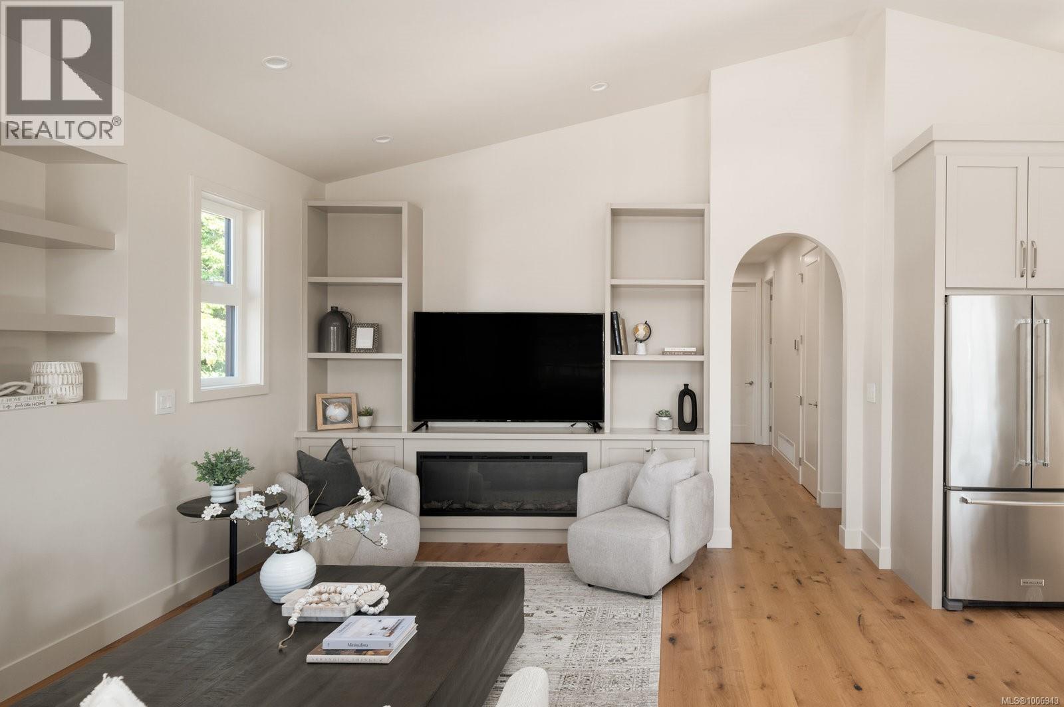Lot B 1646 Kenmore Rd Saanich, British Columbia V8N 2E5
$1,990,000
OPEN HOUSE SAT AUG 30TH 1-3. MOVE INTO YOUR NEW HOME THIS SUMMER!!! Rare opportunity to secure a beautiful brand-new home in coveted Gordon Head. This spacious home offers both a legal 1 bed suite and a legal detached 1 bed/1 bath garden suite. With nearly 3300 sq feet of finished sq footage, this offers ample room for the entire family! In one of the best family neighborhoods in Saanich East. Kids can walk to middle school, high school, & Gordon Head Recreation Centre within a few minutes. The thoughtfully designed home features an open-concept main level with spacious living room, dining areas, and three bedrooms including a well-appointed primary suite. A versatile lower-level rec room, den or 4th bed w/o closet also has a 2 piece bath, offering options for the new home owner. The 2 suites can offer either great income $$$ or perfect for extended family. Near all levels of schools, parks, and amenities. Call now!!! (id:46156)
Open House
This property has open houses!
1:00 pm
Ends at:3:00 pm
Property Details
| MLS® Number | 1006943 |
| Property Type | Single Family |
| Neigbourhood | Gordon Head |
| Parking Space Total | 3 |
| Plan | Vip32982 |
| Structure | Patio(s) |
Building
| Bathroom Total | 5 |
| Bedrooms Total | 5 |
| Constructed Date | 2025 |
| Cooling Type | Central Air Conditioning |
| Heating Fuel | Electric |
| Heating Type | Baseboard Heaters |
| Size Interior | 4,618 Ft2 |
| Total Finished Area | 3294 Sqft |
| Type | House |
Land
| Acreage | No |
| Size Irregular | 6423 |
| Size Total | 6423 Sqft |
| Size Total Text | 6423 Sqft |
| Zoning Description | Rs-6 |
| Zoning Type | Residential |
Rooms
| Level | Type | Length | Width | Dimensions |
|---|---|---|---|---|
| Second Level | Balcony | 16'1 x 7'5 | ||
| Second Level | Dining Room | 12'6 x 10'11 | ||
| Second Level | Kitchen | 13'2 x 12'9 | ||
| Second Level | Living Room | 16'5 x 16'3 | ||
| Second Level | Bathroom | 10'4 x 4'11 | ||
| Second Level | Bedroom | 11'11 x 10'4 | ||
| Second Level | Bedroom | 10'10 x 10'1 | ||
| Second Level | Primary Bedroom | 16'5 x 15'1 | ||
| Second Level | Ensuite | 10'1 x 8'11 | ||
| Main Level | Patio | 16'9 x 7'11 | ||
| Main Level | Entrance | 9'3 x 6'5 | ||
| Main Level | Laundry Room | 8'8 x 6'7 | ||
| Main Level | Ensuite | 6'6 x 2'11 | ||
| Main Level | Office | 12'2 x 10'7 | ||
| Main Level | Bedroom | 10'2 x 9'8 | ||
| Main Level | Bathroom | 9'7 x 5'7 | ||
| Main Level | Kitchen | 11'10 x 8'1 | ||
| Main Level | Living Room | 15'5 x 9'8 | ||
| Main Level | Patio | 14'6 x 9'6 | ||
| Main Level | Patio | 23'0 x 14'11 | ||
| Auxiliary Building | Living Room | 12'0 x 10'9 | ||
| Auxiliary Building | Kitchen | 13'2 x 10'1 | ||
| Auxiliary Building | Bathroom | 8'11 x 4'11 | ||
| Auxiliary Building | Bedroom | 13'5 x 11'7 |
https://www.realtor.ca/real-estate/28787889/lot-b-1646-kenmore-rd-saanich-gordon-head


