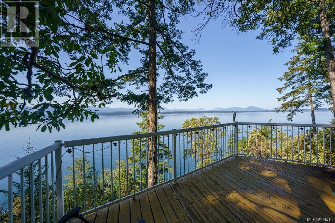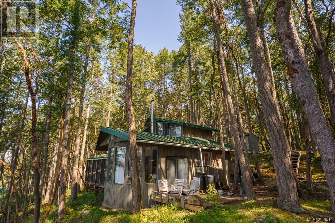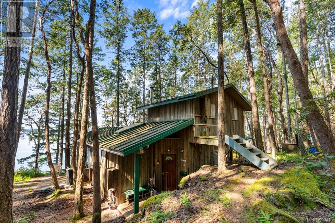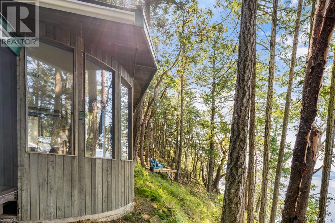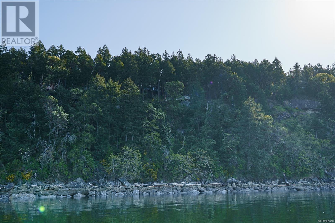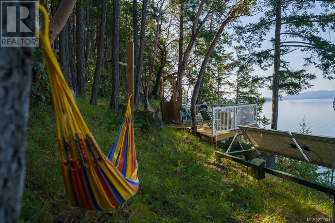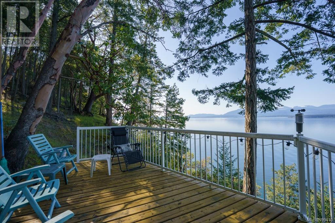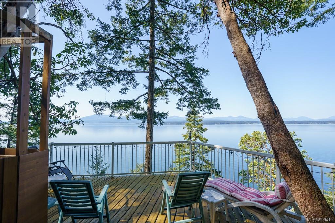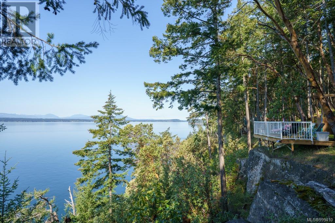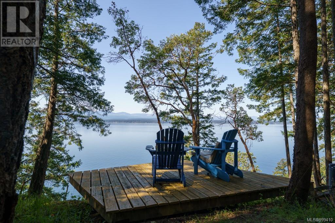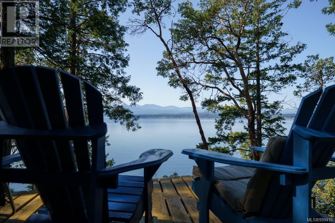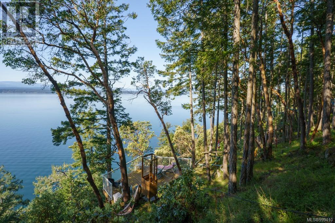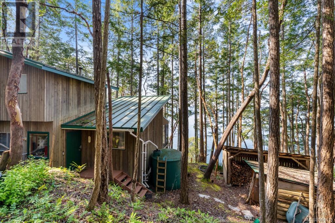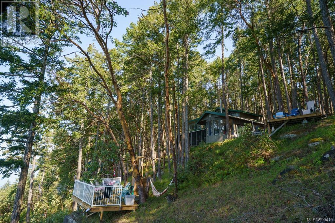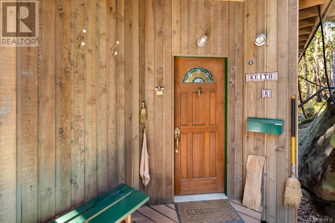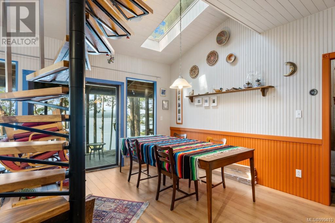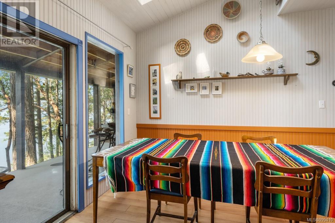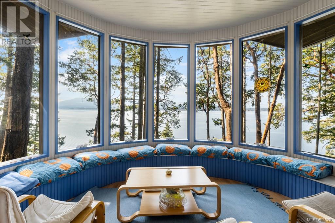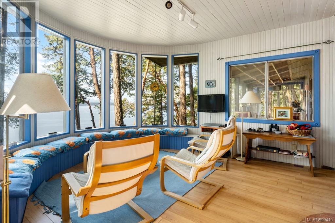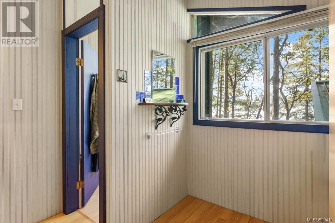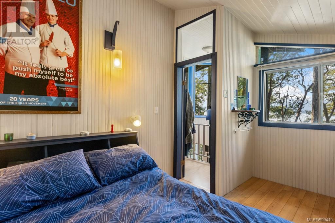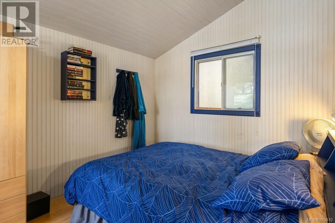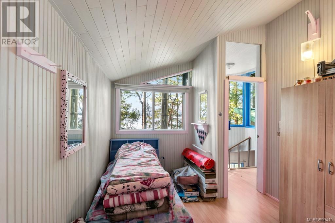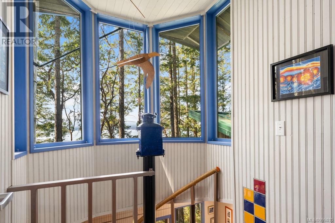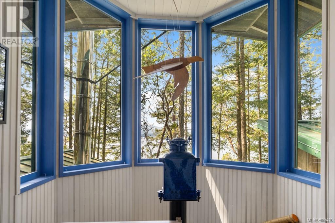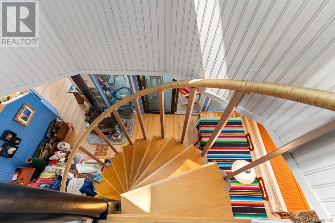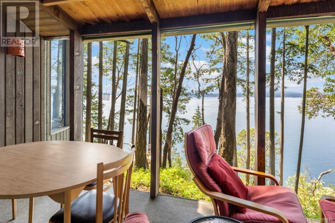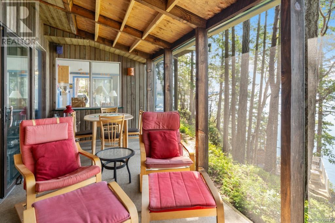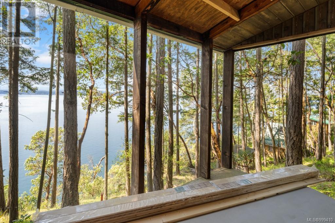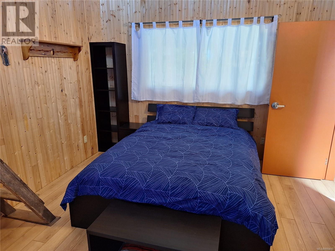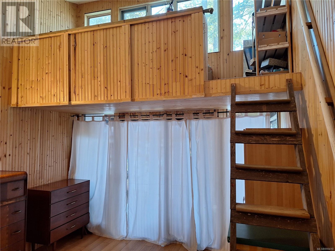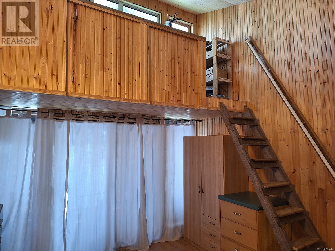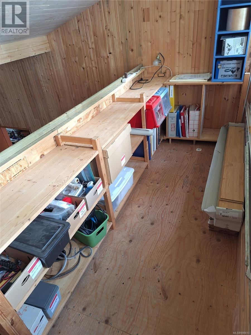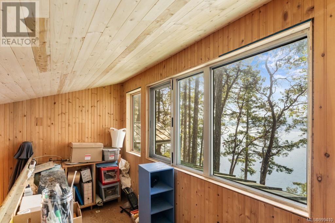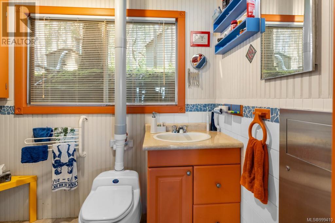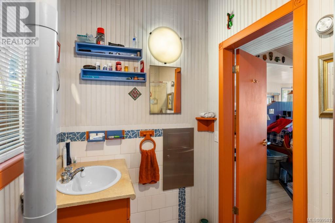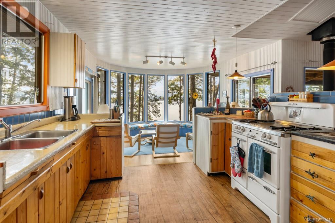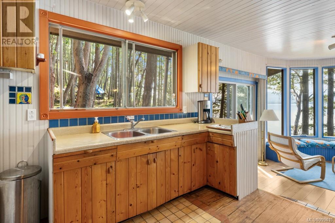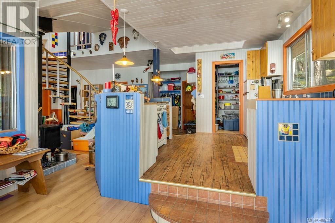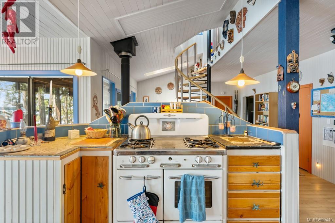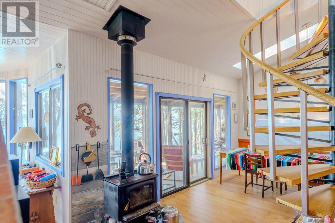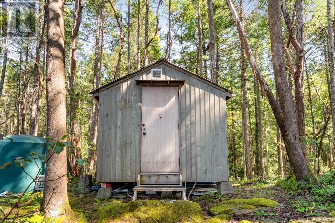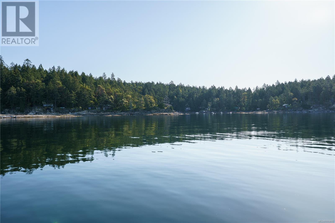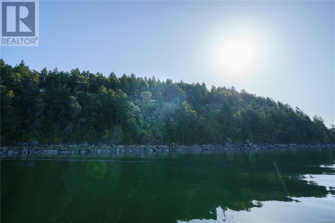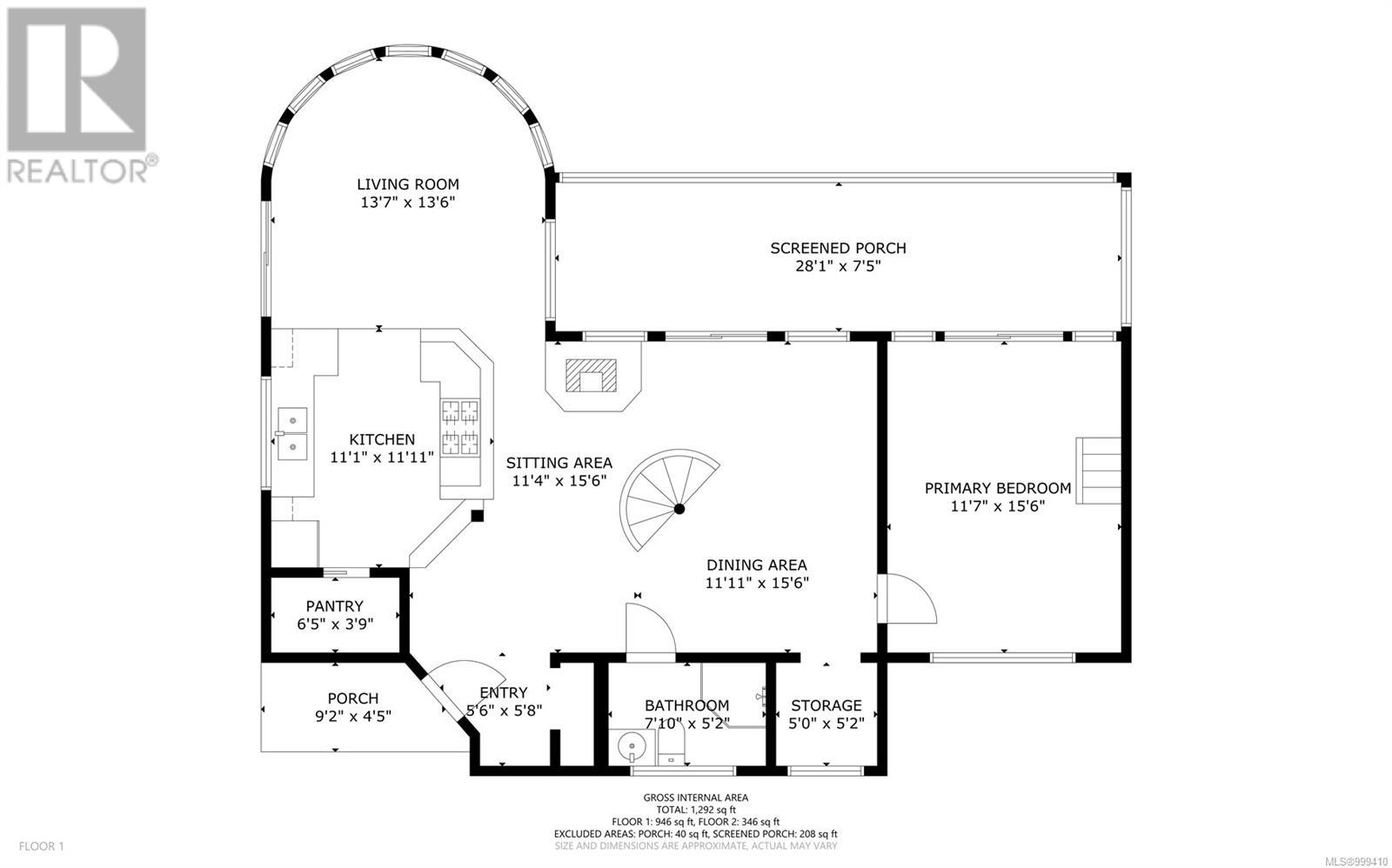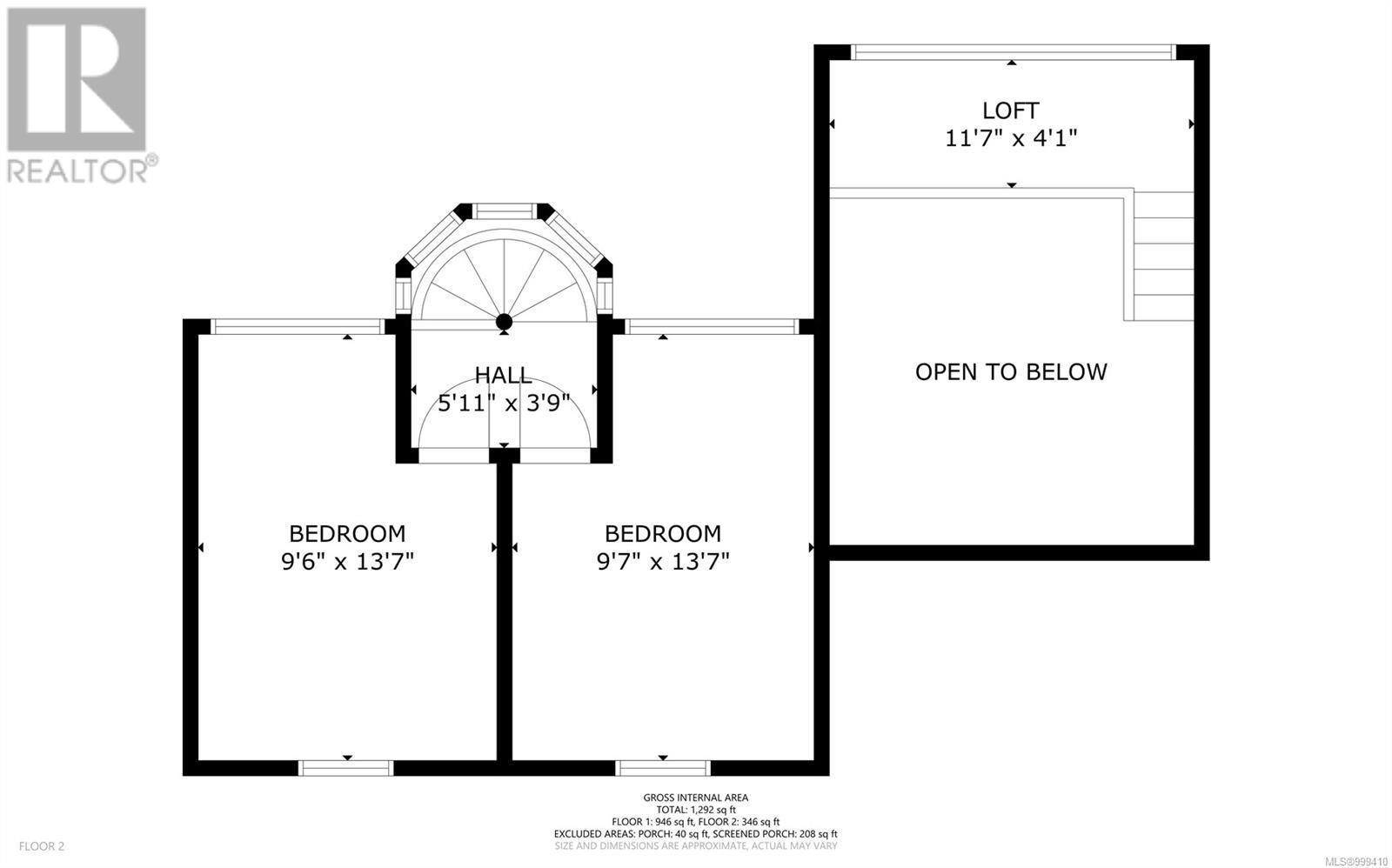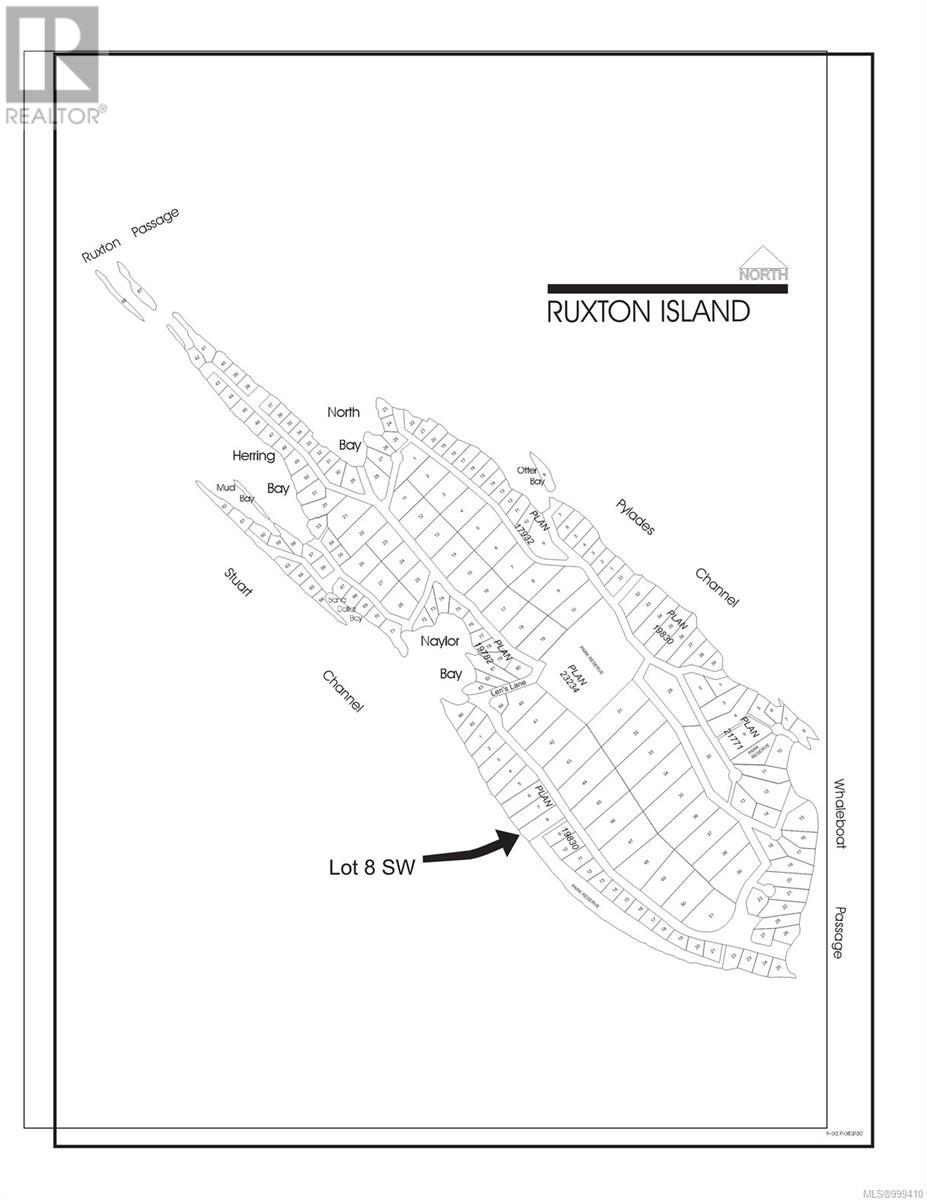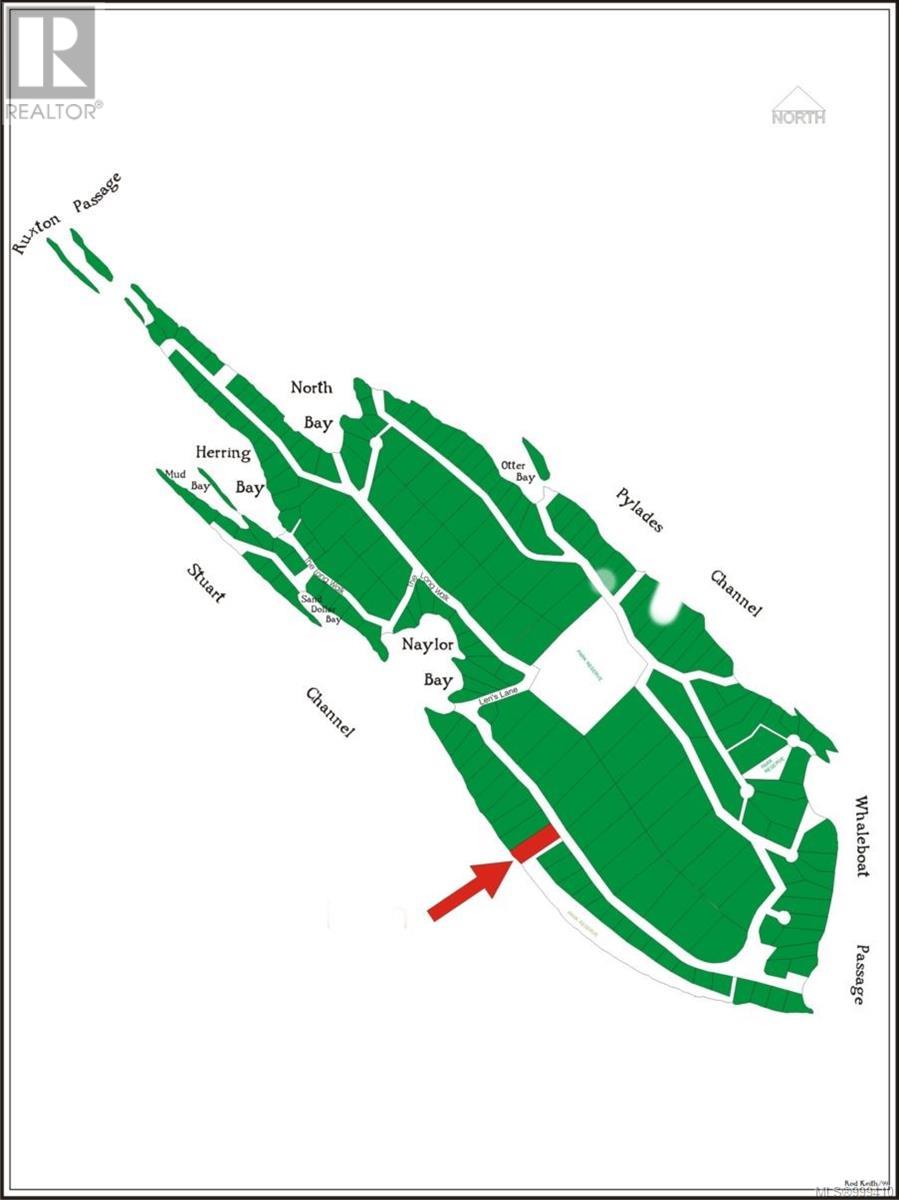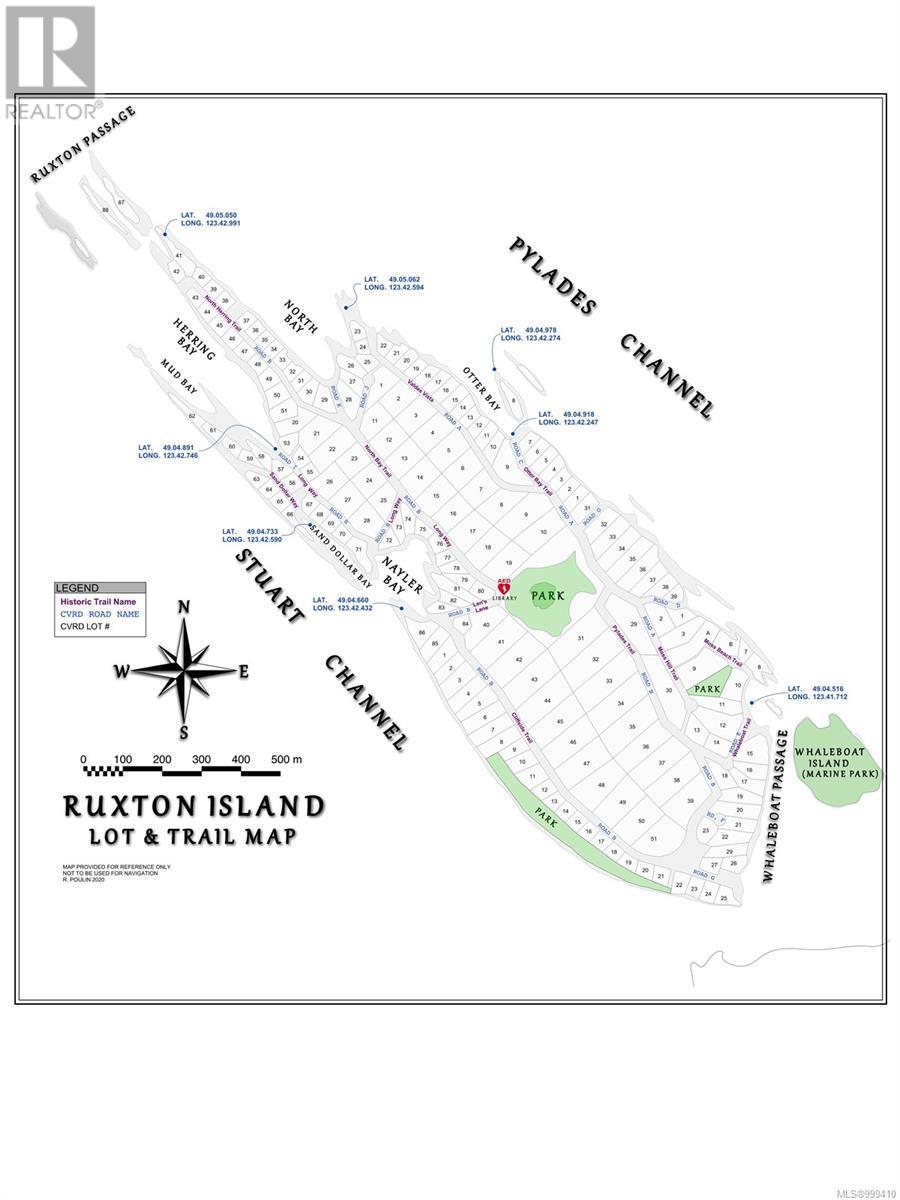3 Bedroom
1 Bathroom
1,540 ft2
Westcoast
Fireplace
None
Waterfront On Ocean
$429,000
Welcome to your waterfront retreat on breathtaking Ruxton Island! This home has been lovingly designed, decorated, and cared for since new by one loving family. It offers an escape from the everyday with incredible panoramic ocean views of the Stuart Channel and Vancouver Island. Step inside and you are greeted by huge vaulted ceilings, skylights, and a sense of charm that you can only find on a place like Ruxton. This entire property from its multiple decks, bay windows, and outdoor patio shower are designed to take full advantage the view. Perched on this ocean front bank you can see clearly all the way from Crofton to Dodd Narrows near Nanaimo. This vibrant community holds several yearly events and with a newly constructed community building there is always a helping hand just down the road. This is a west coast lifestyle that is second to none whether you 're looking to enjoy a summer vacation or year round living. All measurements and data are to be comfirmed if deemed important. (id:46156)
Property Details
|
MLS® Number
|
999410 |
|
Property Type
|
Single Family |
|
Neigbourhood
|
Ruxton Island |
|
Features
|
Park Setting, Southern Exposure, Wooded Area, Other |
|
Parking Space Total
|
2 |
|
Plan
|
Plan Vip19830 |
|
Structure
|
Shed, Workshop |
|
View Type
|
Mountain View, Ocean View |
|
Water Front Type
|
Waterfront On Ocean |
Building
|
Bathroom Total
|
1 |
|
Bedrooms Total
|
3 |
|
Architectural Style
|
Westcoast |
|
Constructed Date
|
2004 |
|
Cooling Type
|
None |
|
Fireplace Present
|
Yes |
|
Fireplace Total
|
1 |
|
Heating Fuel
|
Wood |
|
Size Interior
|
1,540 Ft2 |
|
Total Finished Area
|
1292 Sqft |
|
Type
|
House |
Parking
Land
|
Acreage
|
No |
|
Size Irregular
|
0.9 |
|
Size Total
|
0.9 Ac |
|
Size Total Text
|
0.9 Ac |
|
Zoning Description
|
R3 |
|
Zoning Type
|
Residential |
Rooms
| Level |
Type |
Length |
Width |
Dimensions |
|
Second Level |
Loft |
|
|
11'7 x 4'1 |
|
Second Level |
Other |
|
|
5'11 x 3'9 |
|
Second Level |
Bedroom |
|
|
9'7 x 13'7 |
|
Second Level |
Bedroom |
|
|
9'6 x 13'7 |
|
Main Level |
Primary Bedroom |
|
|
11'7 x 15'6 |
|
Main Level |
Storage |
|
|
5'0 x 5'2 |
|
Main Level |
Bathroom |
|
|
7'10 x 5'2 |
|
Main Level |
Entrance |
|
|
5'6 x 5'8 |
|
Main Level |
Pantry |
|
|
6'5 x 3'9 |
|
Main Level |
Sitting Room |
|
|
11'4 x 15'6 |
|
Main Level |
Dining Room |
|
|
11'11 x 15'6 |
|
Main Level |
Living Room |
|
|
13'7 x 13'6 |
https://www.realtor.ca/real-estate/28294268/lt-8-ruxton-island-ruxton-island-ruxton-island


